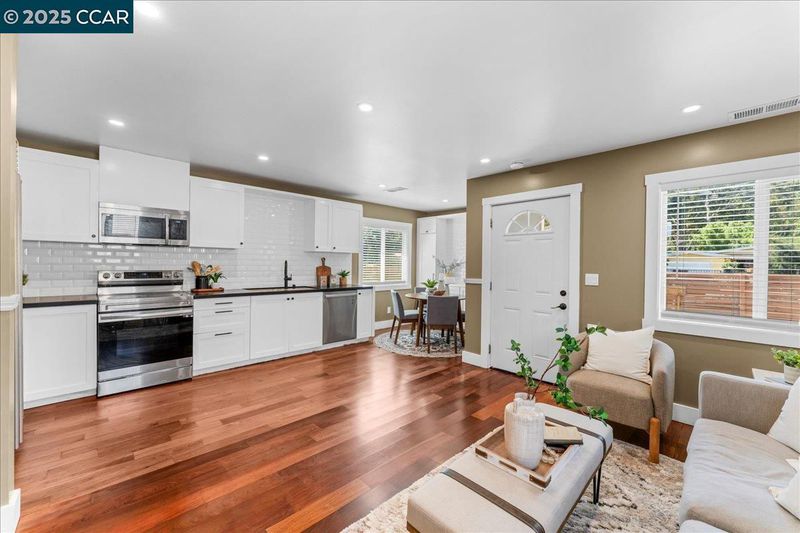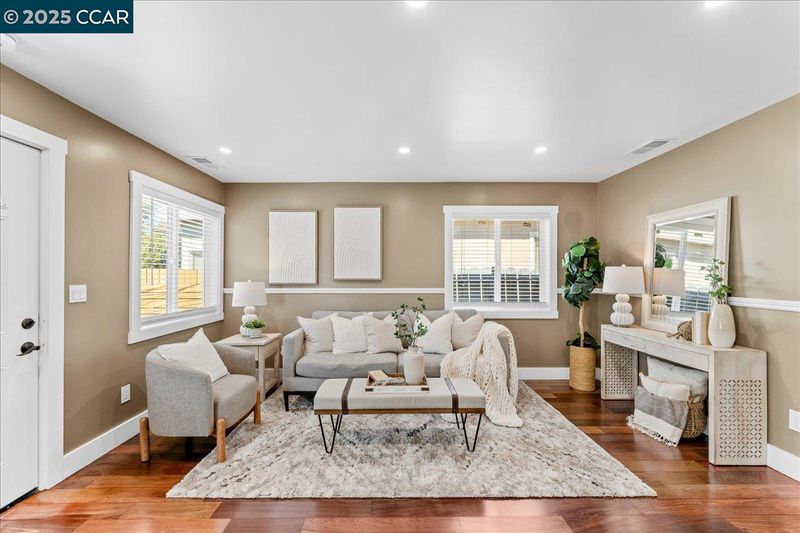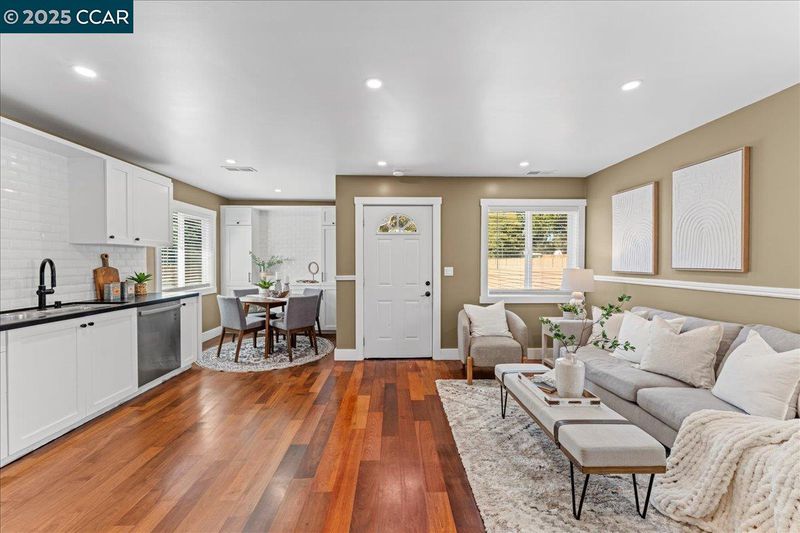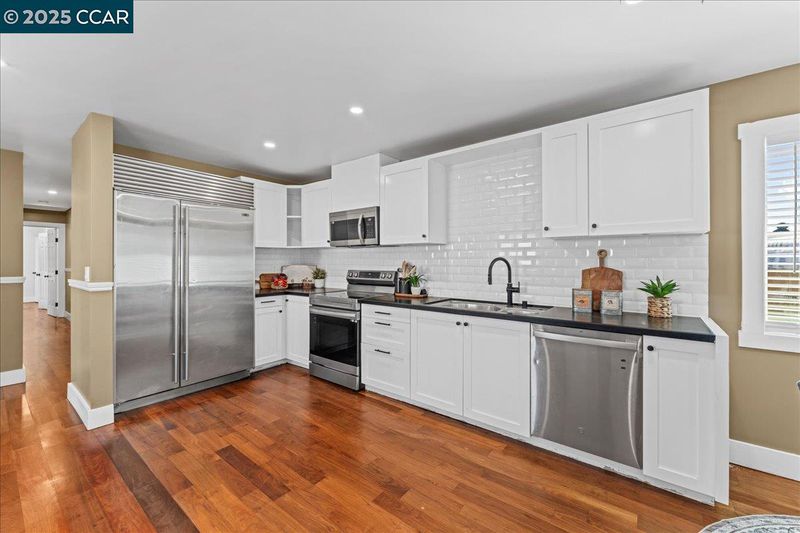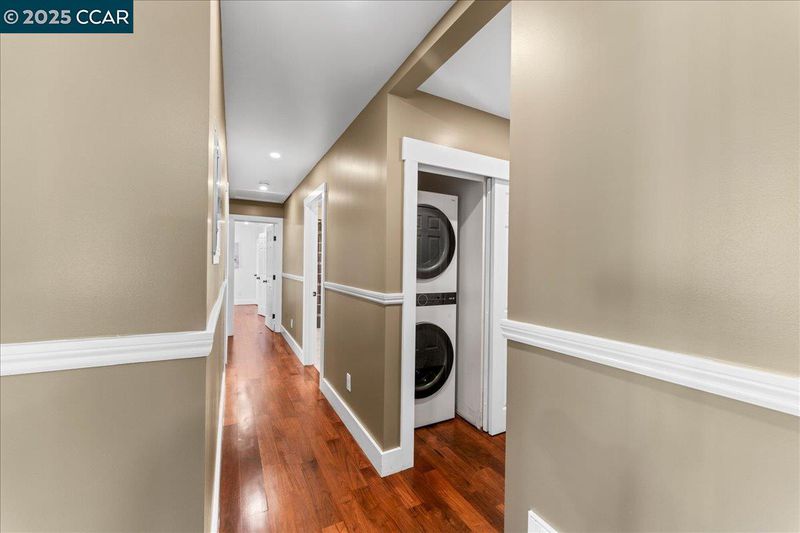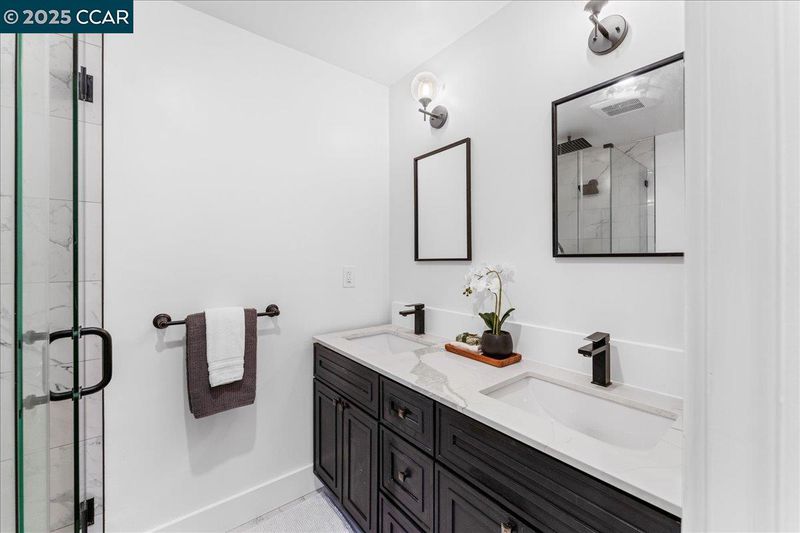
$499,000
1,036
SQ FT
$482
SQ/FT
1842 1St St
@ Market - North Richmond, Richmond
- 3 Bed
- 2 Bath
- 0 Park
- 1,036 sqft
- Richmond
-

-
Sun Sep 21, 11:00 am - 4:00 pm
This homes feels like a brand new home! Come and see it for yourself!
Showcasing modern design and thoughtful upgrades, this residence radiates the elegance of new construction with a refined, contemporary edge. Completed with approved plans & permits, every detail has been elevated to the highest standard. Interiors boast smooth finish walls with designer chair rail molding, rich hardwood floors, fresh custom paint, and dramatic recessed lighting. The gourmet kitchen pairs sleek Blackstone counters with custom cabinetry, stainless steel appliances, and timeless subway tile, creating a space that is as functional as it is striking. Both bathrooms exude spa-like luxury with dual sinks, chic fixtures, and soothing finishes that elevate everyday living. Dual-pane windows, full insulation, and Title 24 compliance provide year-round comfort, while new plumbing, washer & dryer, 200-amp electrical, and a Mitsubishi central heat pump with indoor air handler deliver efficiency and ease—fully powered by electricity, no gas use. Outside, a new roof, cement siding, fresh paint, and perimeter fencing add polish. Ample front parking and a private backyard retreat for entertaining complete this sophisticated, move-in ready jewel with upgrades too numerous to list.
- Current Status
- New
- Original Price
- $499,000
- List Price
- $499,000
- On Market Date
- Sep 17, 2025
- Property Type
- Detached
- D/N/S
- North Richmond
- Zip Code
- 94801
- MLS ID
- 41111783
- APN
- 4092200213
- Year Built
- 1957
- Stories in Building
- 1
- Possession
- Close Of Escrow
- Data Source
- MAXEBRDI
- Origin MLS System
- CONTRA COSTA
Verde Elementary School
Public K-6 Elementary
Students: 344 Distance: 0.3mi
Edward M. Downer Elementary School
Public K-6 Elementary
Students: 592 Distance: 1.0mi
Dover Elementary School
Public K-6 Elementary
Students: 657 Distance: 1.1mi
Malcolm X Academy
Private 1-12 Coed
Students: NA Distance: 1.1mi
Peres Elementary School
Public K-6 Elementary
Students: 549 Distance: 1.2mi
Lake Elementary School
Public K-6 Elementary
Students: 375 Distance: 1.2mi
- Bed
- 3
- Bath
- 2
- Parking
- 0
- Off Street, Parking Spaces, Other, Parking Lot, On Street, Private
- SQ FT
- 1,036
- SQ FT Source
- Assessor Auto-Fill
- Lot SQ FT
- 2,500.0
- Lot Acres
- 0.06 Acres
- Pool Info
- None
- Kitchen
- Dishwasher, Electric Range, Microwave, Refrigerator, Dryer, Washer, Gas Water Heater, Counter - Solid Surface, Stone Counters, Eat-in Kitchen, Electric Range/Cooktop, Updated Kitchen
- Cooling
- Central Air
- Disclosures
- None
- Entry Level
- Exterior Details
- Garden, Back Yard, Dog Run, Front Yard, Landscape Back, Landscape Front, Low Maintenance, See Remarks
- Flooring
- Hardwood, Hardwood Flrs Throughout, Tile
- Foundation
- Fire Place
- None
- Heating
- Electric, Heat Pump, See Remarks, Central
- Laundry
- Dryer, Washer, Inside
- Main Level
- 3 Bedrooms, 2 Baths, Laundry Facility, Main Entry
- Possession
- Close Of Escrow
- Architectural Style
- Contemporary
- Non-Master Bathroom Includes
- Solid Surface, Tile, Updated Baths, Double Vanity
- Construction Status
- Existing
- Additional Miscellaneous Features
- Garden, Back Yard, Dog Run, Front Yard, Landscape Back, Landscape Front, Low Maintenance, See Remarks
- Location
- Level, Secluded, Other, Back Yard, Front Yard, Landscaped, Security Gate
- Roof
- Composition Shingles, See Remarks
- Water and Sewer
- Public
- Fee
- Unavailable
MLS and other Information regarding properties for sale as shown in Theo have been obtained from various sources such as sellers, public records, agents and other third parties. This information may relate to the condition of the property, permitted or unpermitted uses, zoning, square footage, lot size/acreage or other matters affecting value or desirability. Unless otherwise indicated in writing, neither brokers, agents nor Theo have verified, or will verify, such information. If any such information is important to buyer in determining whether to buy, the price to pay or intended use of the property, buyer is urged to conduct their own investigation with qualified professionals, satisfy themselves with respect to that information, and to rely solely on the results of that investigation.
School data provided by GreatSchools. School service boundaries are intended to be used as reference only. To verify enrollment eligibility for a property, contact the school directly.
