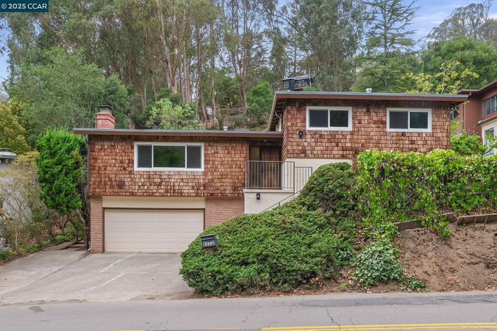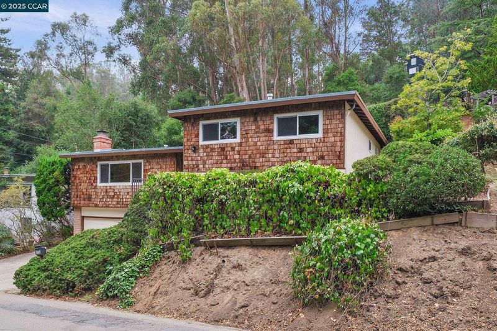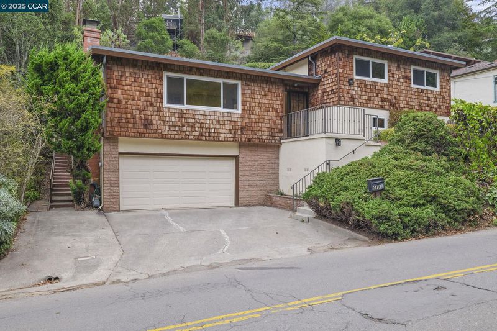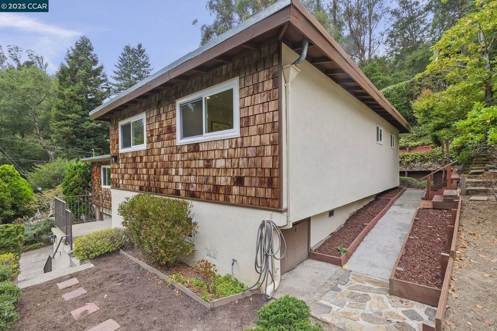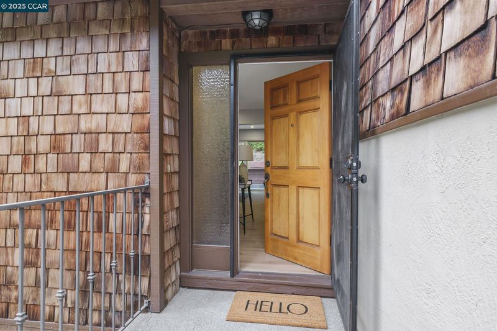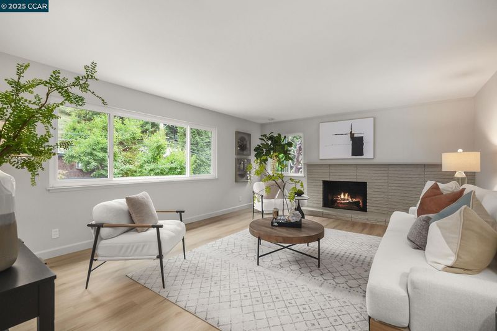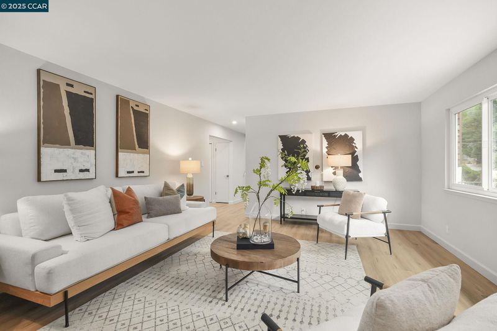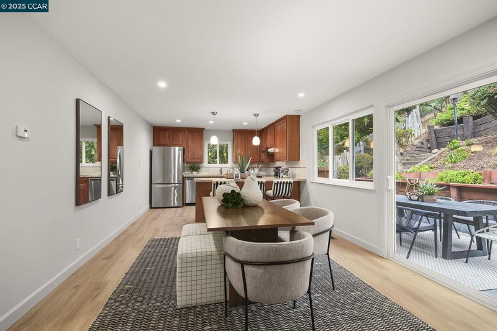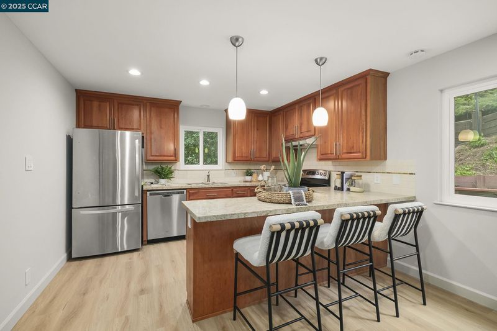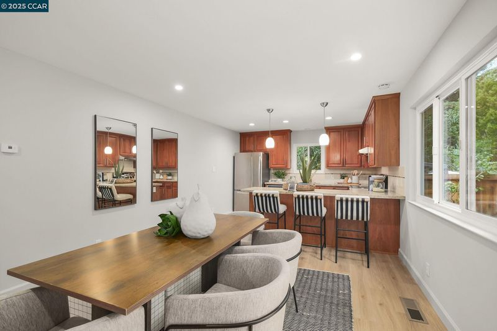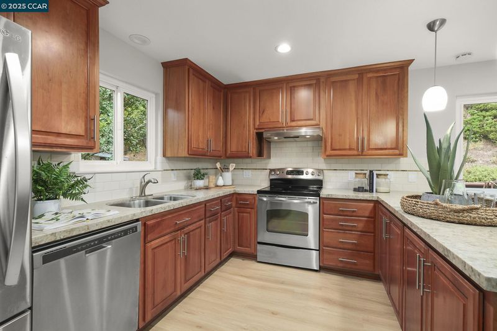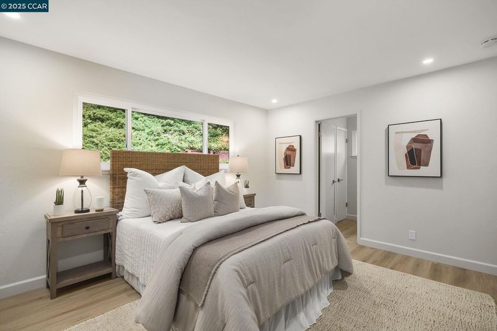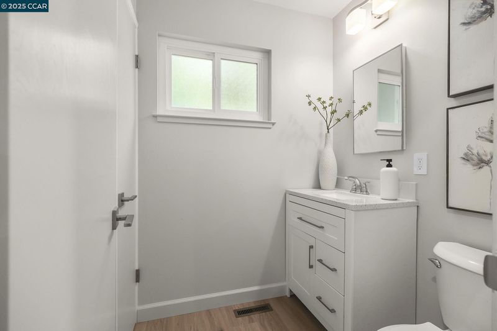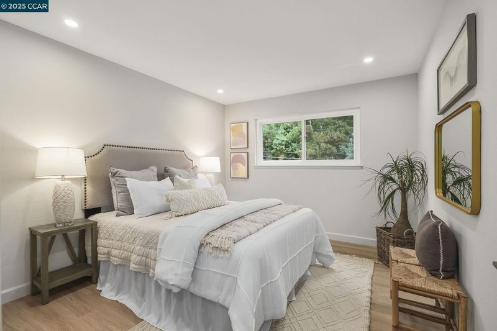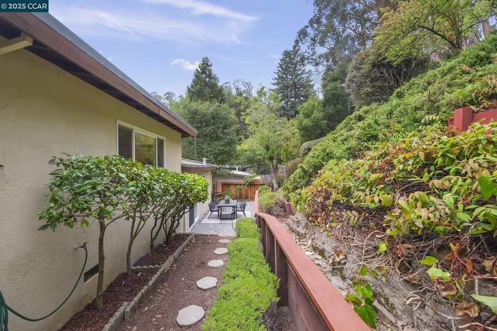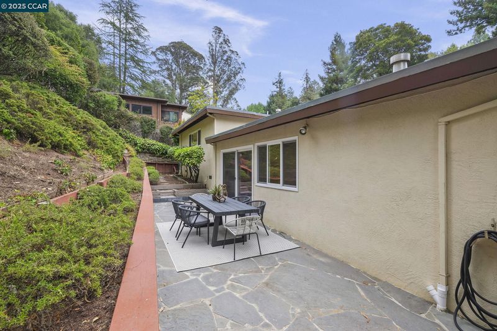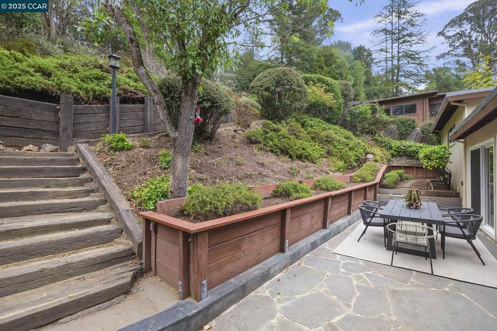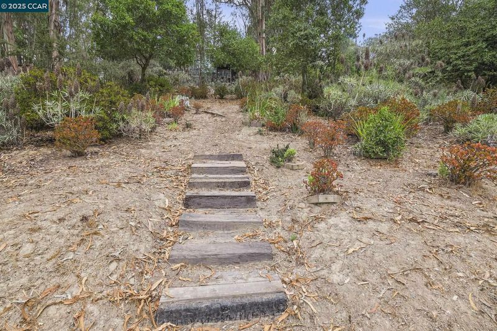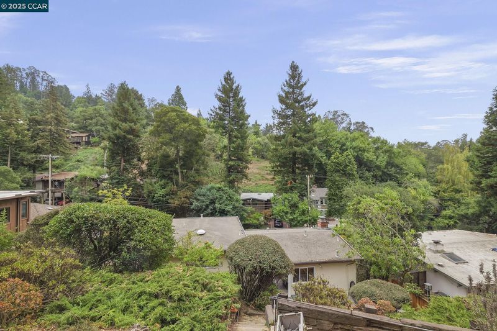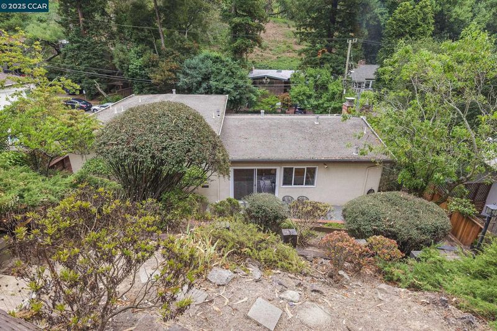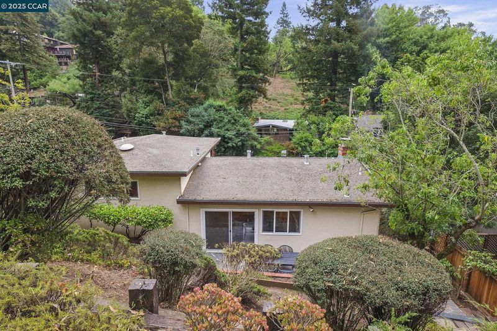
$895,000
1,560
SQ FT
$574
SQ/FT
6333 Thornhill
@ Pinehaven - Montclair, Oakland
- 3 Bed
- 2 Bath
- 2 Park
- 1,560 sqft
- Oakland
-

-
Sun Sep 14, 1:00 pm - 4:00 pm
New to the market. Lower Montclair Village.
Charming Montclair Village Retreat with Easy SF Commute Enjoy the best of both worlds—peaceful small-town living and quick access to the City. This 3-bed, 2-bath home blends Old World charm with modern updates, tucked into a private setting with views of wooded hillsides. Just minutes to Hwy 13, your commute to San Francisco or the greater Bay Area is a breeze. Inside, the light-filled floor plan features spacious rooms designed for both comfort and entertaining. The updated kitchen with stone counters, modern appliances, and dining area opens to a secluded patio—perfect for morning coffee or evening gatherings. Upstairs, the primary suite is joined by two generously sized bedrooms and a refreshed hall bath. Recent upgrades include new luxury vinyl plank flooring, fresh interior paint, recessed lighting, and dual-pane windows throughout. Located only blocks from Montclair Village, you’ll love strolling to cafés, shops, the weekly Farmers Market, parks, and top-rated schools—all while enjoying the warmth of a tight-knit community.
- Current Status
- New
- Original Price
- $895,000
- List Price
- $895,000
- On Market Date
- Sep 13, 2025
- Property Type
- Detached
- D/N/S
- Montclair
- Zip Code
- 94611
- MLS ID
- 41111530
- APN
- 48G7442511
- Year Built
- 1959
- Stories in Building
- 2
- Possession
- Close Of Escrow
- Data Source
- MAXEBRDI
- Origin MLS System
- CONTRA COSTA
Thornhill Elementary School
Public K-5 Elementary, Core Knowledge
Students: 410 Distance: 0.4mi
Doulos Academy
Private 1-12
Students: 6 Distance: 0.5mi
Montclair Elementary School
Public K-5 Elementary
Students: 640 Distance: 0.8mi
Holy Names High School
Private 9-12 Secondary, Religious, All Female
Students: 138 Distance: 1.3mi
Aurora School
Private K-5 Alternative, Elementary, Coed
Students: 100 Distance: 1.3mi
St. Theresa School
Private K-8 Elementary, Religious, Coed
Students: 225 Distance: 1.4mi
- Bed
- 3
- Bath
- 2
- Parking
- 2
- Attached, Int Access From Garage, Garage Door Opener
- SQ FT
- 1,560
- SQ FT Source
- Public Records
- Lot SQ FT
- 10,140.0
- Lot Acres
- 0.23 Acres
- Pool Info
- None
- Kitchen
- Dishwasher, Electric Range, Refrigerator, Stone Counters, Electric Range/Cooktop, Disposal, Kitchen Island
- Cooling
- No Air Conditioning
- Disclosures
- Nat Hazard Disclosure
- Entry Level
- Flooring
- See Remarks
- Foundation
- Fire Place
- Brick, Living Room, Wood Burning
- Heating
- Forced Air
- Laundry
- 220 Volt Outlet, Laundry Closet, Inside
- Main Level
- None
- Views
- Trees/Woods
- Possession
- Close Of Escrow
- Architectural Style
- Brown Shingle
- Construction Status
- Existing
- Location
- Sloped Up, Back Yard
- Roof
- Tar/Gravel
- Water and Sewer
- Public
- Fee
- Unavailable
MLS and other Information regarding properties for sale as shown in Theo have been obtained from various sources such as sellers, public records, agents and other third parties. This information may relate to the condition of the property, permitted or unpermitted uses, zoning, square footage, lot size/acreage or other matters affecting value or desirability. Unless otherwise indicated in writing, neither brokers, agents nor Theo have verified, or will verify, such information. If any such information is important to buyer in determining whether to buy, the price to pay or intended use of the property, buyer is urged to conduct their own investigation with qualified professionals, satisfy themselves with respect to that information, and to rely solely on the results of that investigation.
School data provided by GreatSchools. School service boundaries are intended to be used as reference only. To verify enrollment eligibility for a property, contact the school directly.
