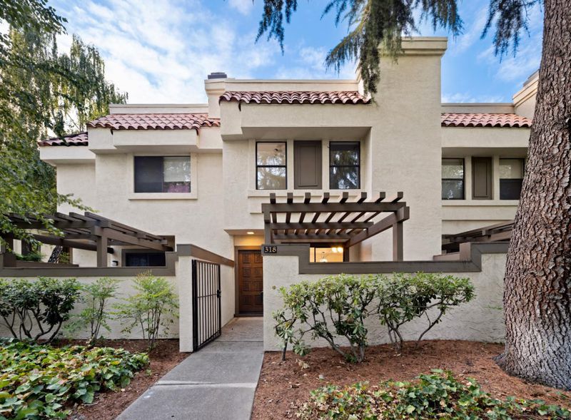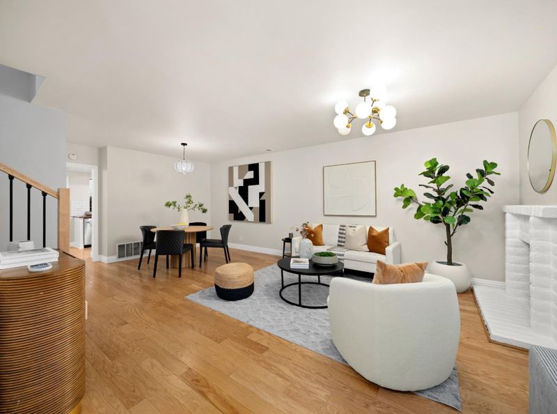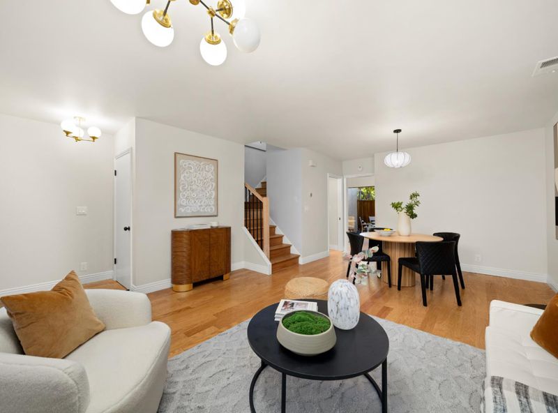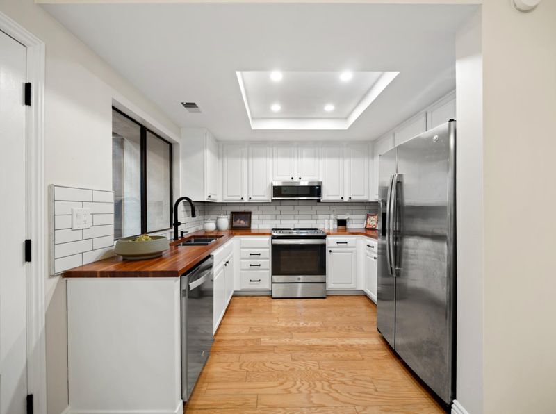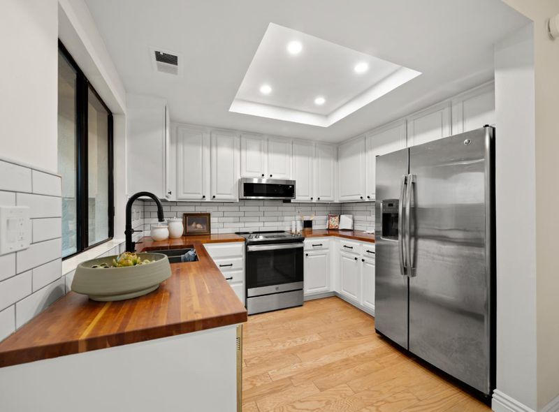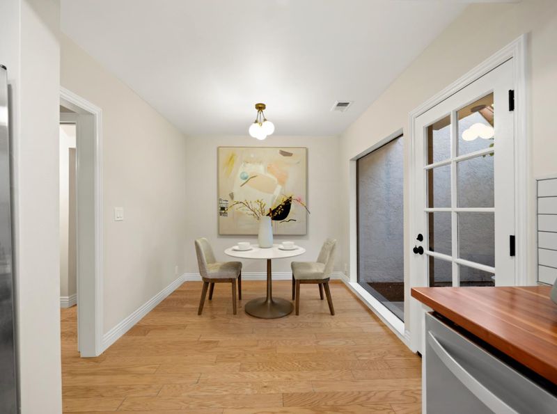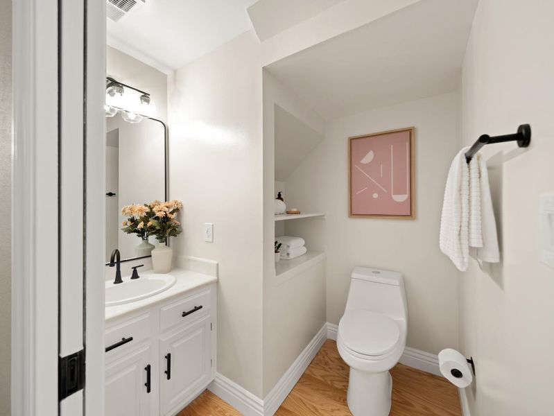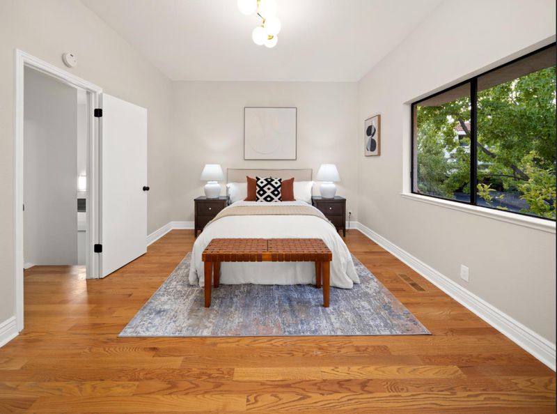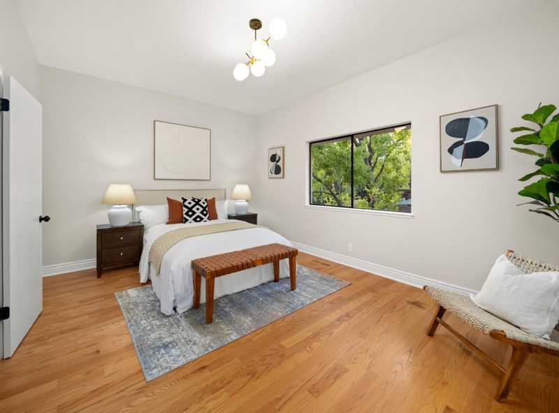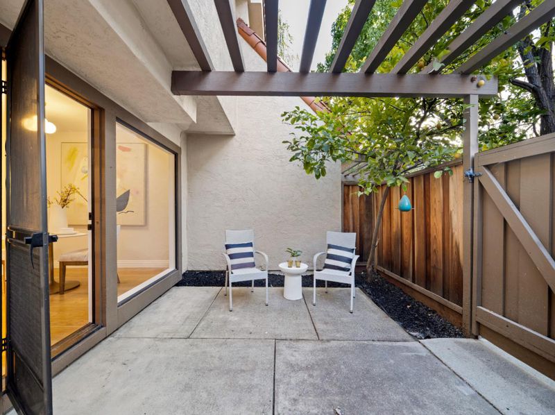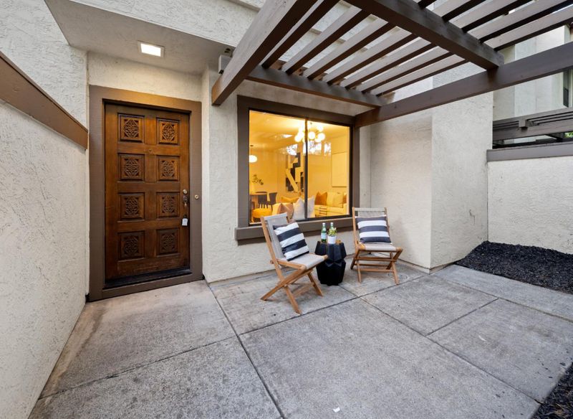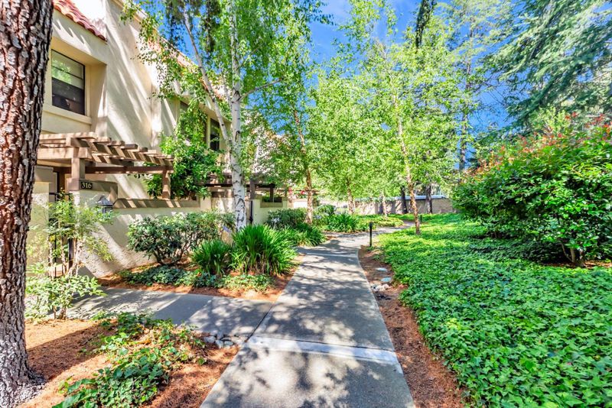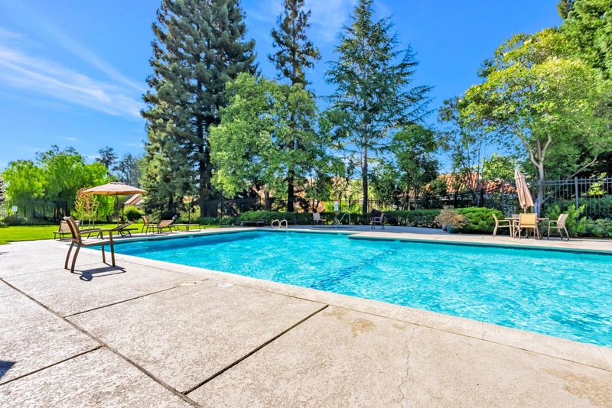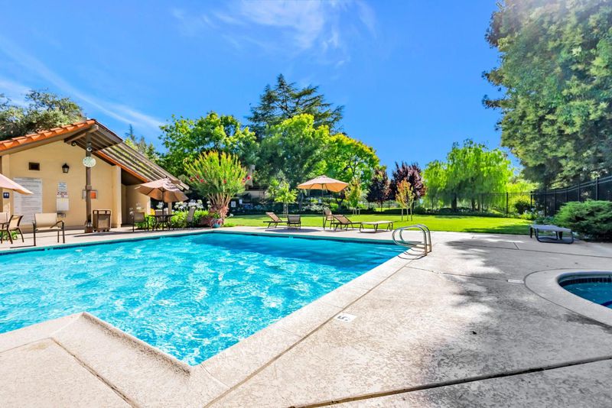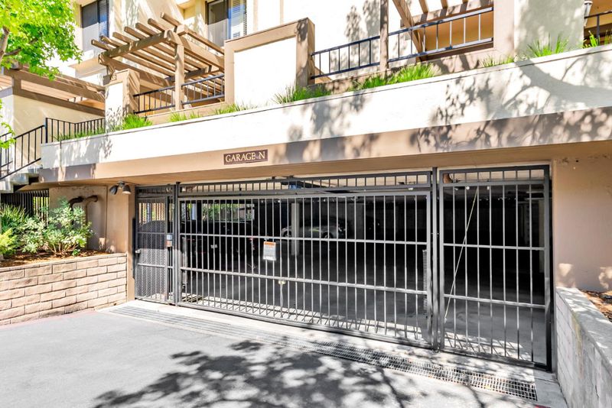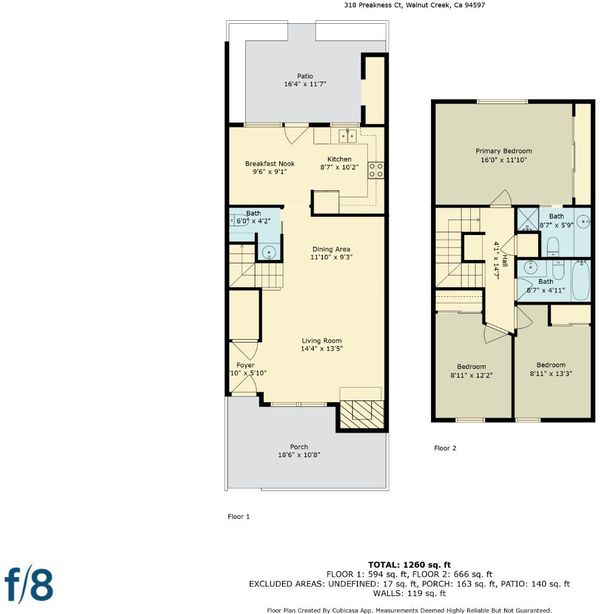
$749,000
1,360
SQ FT
$551
SQ/FT
318 Preakness Court
@ Pimlico - 4900 - Walnut Creek, Walnut Creek
- 3 Bed
- 3 (2/1) Bath
- 2 Park
- 1,360 sqft
- WALNUT CREEK
-

-
Sat Jul 26, 1:00 pm - 4:00 pm
-
Sun Jul 27, 2:00 pm - 4:00 pm
Tucked into a quiet, private corner of the Main Chance Estates community, this move-in-ready 3-bed, 2.5-bath townhome offers a fantastic layout w/ hardwood floors throughout. The spacious living area opens to a private patio, & the open-concept kitchen/dining space. Front & back patios extend the living space outdoors, perfect for relaxing or entertaining. The freshly painted interior, including kitchen, walls, ceilings & baseboards bright & refreshed. The kitchen offers ample cabinetry, an additional dining nook, & a nearby gas line for future upgrades. Recent updates include the range, microwave, water heater & disposal (all within 4 years). AC keeps the home cool, while energy bills stay impressively low. Additional highlights include a large entry walk-in closet, potential for a yard shed, & a deeded garage space just steps away. HOA covers exterior maintenance & water for convenient, low-maintenance living. Residents enjoy resort-style amenities: pool, tennis courts, & movie nights all in a walkable, pet-friendly neighborhood. Top-rated schools (Walnut Heights Elem, Las Lomas High) & unbeatable walkability to BART, Iron Horse Trail, downtown, parks, farmers market & library are all nearby. Quick access to Hwy 680/24 & a variety of restaurants & cafes just blocks away.
- Days on Market
- 1 day
- Current Status
- Active
- Original Price
- $749,000
- List Price
- $749,000
- On Market Date
- Jul 25, 2025
- Property Type
- Townhouse
- Area
- 4900 - Walnut Creek
- Zip Code
- 94597
- MLS ID
- ML82015911
- APN
- 173-250-046-5
- Year Built
- 1986
- Stories in Building
- 2
- Possession
- Unavailable
- Data Source
- MLSL
- Origin MLS System
- MLSListings, Inc.
Walnut Creek Intermediate School
Public 6-8 Middle
Students: 1049 Distance: 0.3mi
Buena Vista Elementary School
Public K-5 Elementary
Students: 462 Distance: 0.5mi
S.T.A.R.S. School
Private K-3 Preschool Early Childhood Center, Elementary, Coed
Students: NA Distance: 0.5mi
Walnut Creek Christian Academy
Private PK-8 Elementary, Religious, Coed
Students: 270 Distance: 0.5mi
Futures Academy - Walnut Creek
Private 6-12 Coed
Students: 60 Distance: 0.7mi
Palmer School For Boys And Girls
Private K-8 Elementary, Coed
Students: 386 Distance: 0.8mi
- Bed
- 3
- Bath
- 3 (2/1)
- Parking
- 2
- Assigned Spaces, Common Parking Area
- SQ FT
- 1,360
- SQ FT Source
- Unavailable
- Lot SQ FT
- 1,341.0
- Lot Acres
- 0.030785 Acres
- Cooling
- Central AC
- Dining Room
- Dining Area in Living Room, Eat in Kitchen
- Disclosures
- NHDS Report
- Family Room
- Separate Family Room
- Foundation
- Concrete Perimeter
- Fire Place
- Living Room
- Heating
- Central Forced Air
- Laundry
- Inside, Upper Floor
- * Fee
- $654
- Name
- Main Chance Estate
- *Fee includes
- Gas, Insurance - Common Area, Landscaping / Gardening, Maintenance - Common Area, Maintenance - Exterior, Management Fee, Pool, Spa, or Tennis, and Water
MLS and other Information regarding properties for sale as shown in Theo have been obtained from various sources such as sellers, public records, agents and other third parties. This information may relate to the condition of the property, permitted or unpermitted uses, zoning, square footage, lot size/acreage or other matters affecting value or desirability. Unless otherwise indicated in writing, neither brokers, agents nor Theo have verified, or will verify, such information. If any such information is important to buyer in determining whether to buy, the price to pay or intended use of the property, buyer is urged to conduct their own investigation with qualified professionals, satisfy themselves with respect to that information, and to rely solely on the results of that investigation.
School data provided by GreatSchools. School service boundaries are intended to be used as reference only. To verify enrollment eligibility for a property, contact the school directly.
