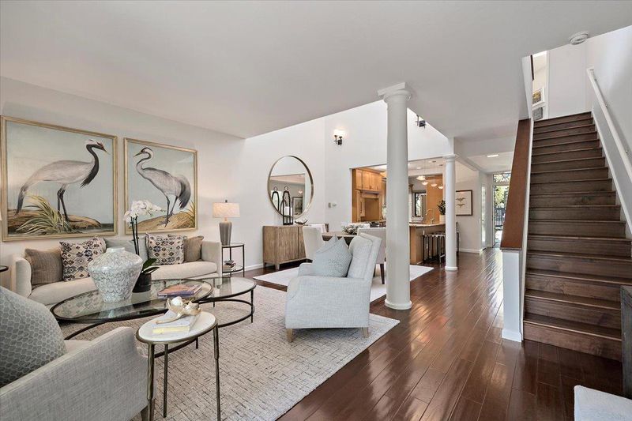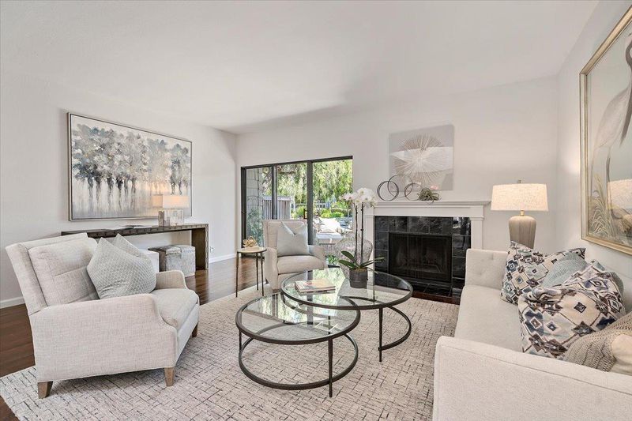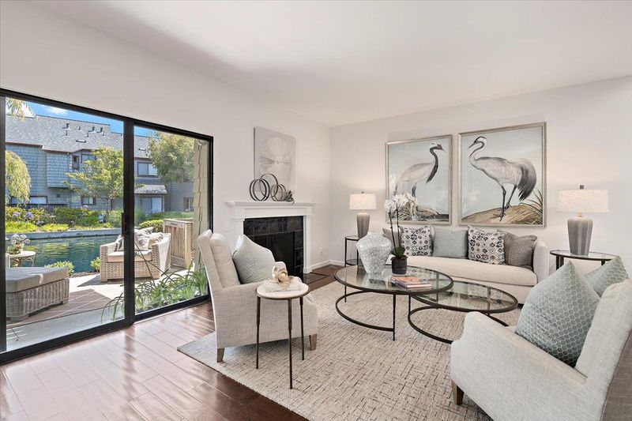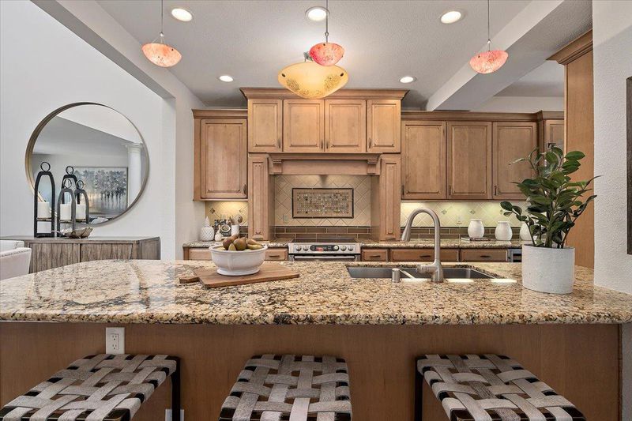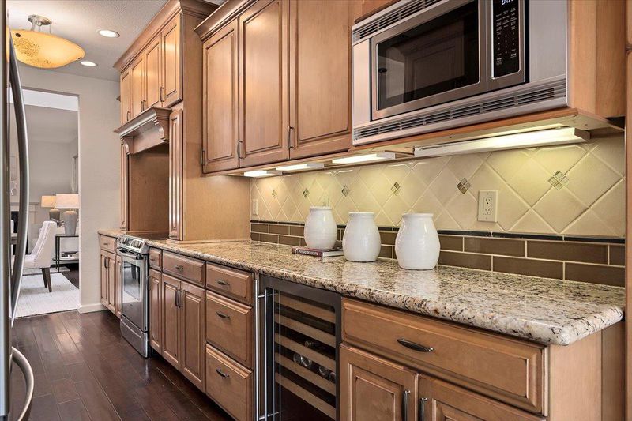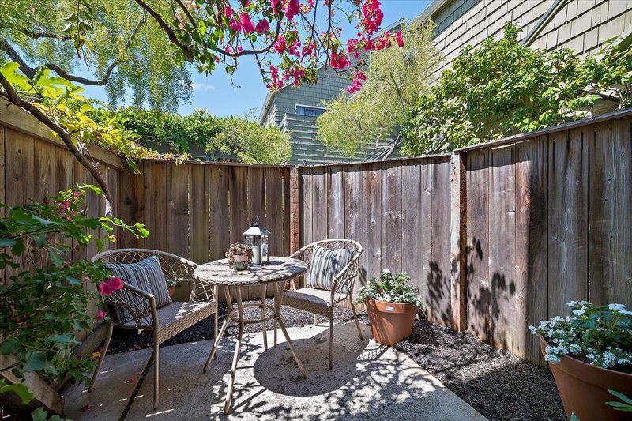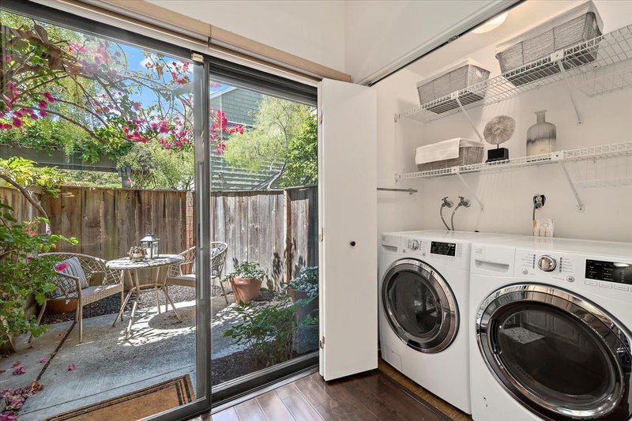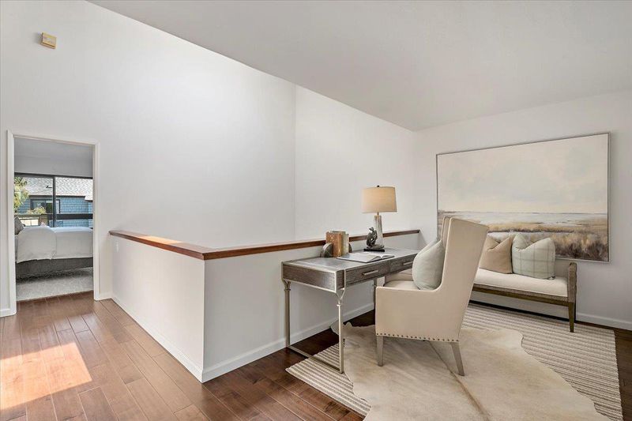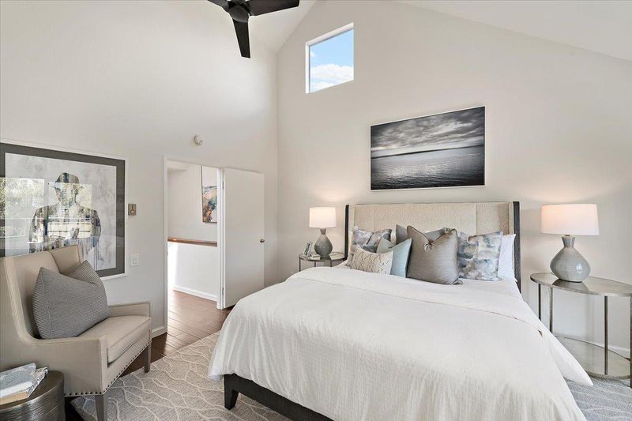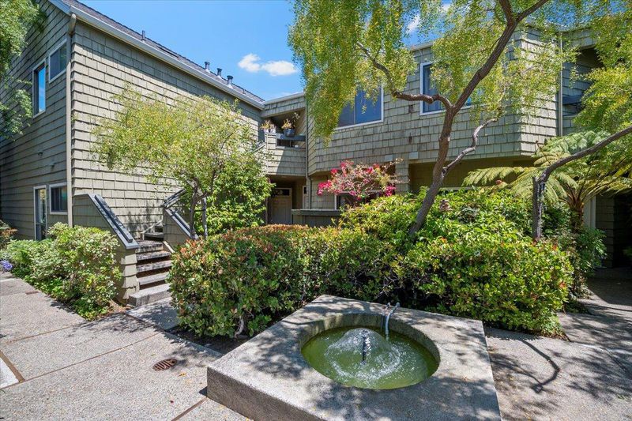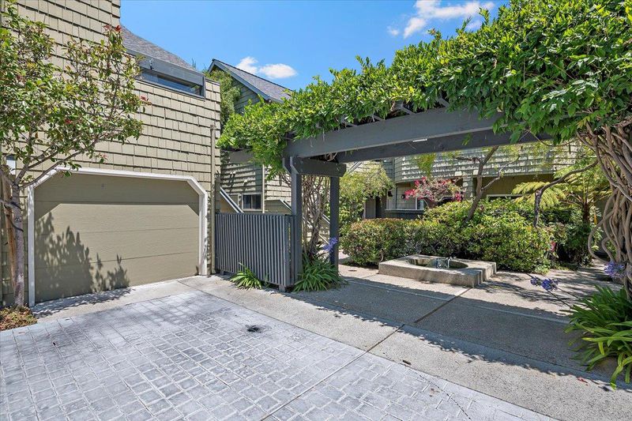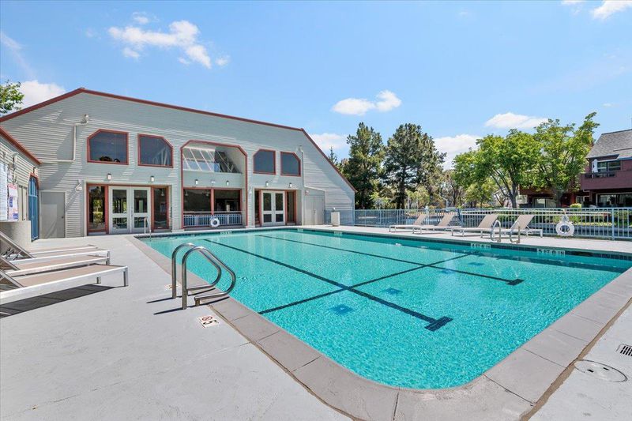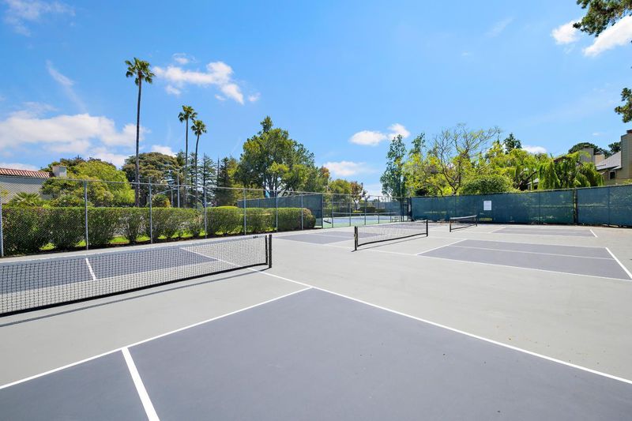
$1,320,000
1,555
SQ FT
$849
SQ/FT
1111 Shoreline Drive
@ Mariner's Island Blvd - 412 - Harbortown, San Mateo
- 2 Bed
- 3 (2/1) Bath
- 1 Park
- 1,555 sqft
- SAN MATEO
-

-
Sun Jul 27, 2:00 pm - 4:00 pm
Elegant Waterfront Townhouse - A Masterpiece of Design and Detail A MUST SEE
Elegant Waterfront Townhouse - A Masterpiece of Design and Detail Step into a world of architectural artistry in this exceptional home, where no expense has been spared and every detail has been carefully curated. The exquisitely redesigned kitchen blends function with luxury. A skylit dining area is enhanced with elegant sconces, while the living room centers around an abundant wall space for your art collection and a wood-burning fireplace, which opens to a waterfront patio. Wood flooring flows throughout most of the home.The same ambiance continues upstairs. The open loft area offer a versatile canvas for your lifestyle. The second bedroom charms with angled lines, and the hall bath echoes the home's refined aesthetic. The primary suite is a vaulted sanctuary with water views, a custom mirrored barn door, a spa-like en-suite with a grand, porcelain-tiled shower, Hansgrohe Raindance fixtures, marble-countered cabinetry, and crystal waterfall lighting. A generous walk-in closet completes the retreat.3 pools, spa, sauna, 3 pickleball & 1 tennis court. Boat docks for your kayak & paddle-board. Convenient to freeways, shopping & dining. Co-listed with Ann Ellison.
- Days on Market
- 2 days
- Current Status
- Active
- Original Price
- $1,320,000
- List Price
- $1,320,000
- On Market Date
- Jul 25, 2025
- Property Type
- Townhouse
- Area
- 412 - Harbortown
- Zip Code
- 94404
- MLS ID
- ML82015880
- APN
- 107-030-050
- Year Built
- 1979
- Stories in Building
- 2
- Possession
- Unavailable
- Data Source
- MLSL
- Origin MLS System
- MLSListings, Inc.
Challenge School - Foster City Campus
Private PK-8 Preschool Early Childhood Center, Elementary, Middle, Coed
Students: 80 Distance: 0.3mi
Parkside Elementary School
Public K-5 Elementary, Yr Round
Students: 228 Distance: 0.5mi
Futures Academy - San Mateo
Private 6-12 Coed
Students: 60 Distance: 0.6mi
Fiesta Gardens International Elementary School
Public K-5 Elementary, Yr Round
Students: 511 Distance: 0.6mi
Bayside Academy
Public K-8
Students: 924 Distance: 0.7mi
LEAD Elementary
Public K-5 Elementary
Students: 530 Distance: 1.1mi
- Bed
- 2
- Bath
- 3 (2/1)
- Granite, Half on Ground Floor, Marble, Primary - Stall Shower(s), Skylight, Solid Surface, Stall Shower - 2+, Stone, Tile, Updated Bath
- Parking
- 1
- Boat Dock, Common Parking Area, Detached Garage, Guest / Visitor Parking, On Street, Parking Restrictions
- SQ FT
- 1,555
- SQ FT Source
- Unavailable
- Pool Info
- Community Facility, Pool - Fenced, Pool - Heated, Pool - In Ground, Pool - Indoor, Pool - Lap, Pool / Spa Combo, Spa - Fenced, Spa - In Ground, Spa - Jetted, Steam Room or Sauna
- Kitchen
- Cooktop - Electric, Countertop - Granite, Dishwasher, Exhaust Fan, Garbage Disposal, Hood Over Range, Ice Maker, Island, Microwave, Oven Range - Electric, Refrigerator, Wine Refrigerator
- Cooling
- None
- Dining Room
- Dining Area, Dining Bar, Skylight
- Disclosures
- Natural Hazard Disclosure
- Family Room
- No Family Room
- Flooring
- Tile, Wood
- Foundation
- Post and Pier
- Fire Place
- Living Room, Wood Burning
- Heating
- Electric, Heating - 2+ Zones, Individual Room Controls, Radiant
- Laundry
- Electricity Hookup (220V), Inside, Washer / Dryer
- * Fee
- $856
- Name
- MANOR INC. / Management Company
- Phone
- (650) 637-1616
- *Fee includes
- Common Area Electricity, Decks, Exterior Painting, Fencing, Garbage, Insurance - Common Area, Insurance - Earthquake, Landscaping / Gardening, Maintenance - Common Area, Management Fee, Pool, Spa, or Tennis, Reserves, Roof, Security Service, Sewer, and Water
MLS and other Information regarding properties for sale as shown in Theo have been obtained from various sources such as sellers, public records, agents and other third parties. This information may relate to the condition of the property, permitted or unpermitted uses, zoning, square footage, lot size/acreage or other matters affecting value or desirability. Unless otherwise indicated in writing, neither brokers, agents nor Theo have verified, or will verify, such information. If any such information is important to buyer in determining whether to buy, the price to pay or intended use of the property, buyer is urged to conduct their own investigation with qualified professionals, satisfy themselves with respect to that information, and to rely solely on the results of that investigation.
School data provided by GreatSchools. School service boundaries are intended to be used as reference only. To verify enrollment eligibility for a property, contact the school directly.
