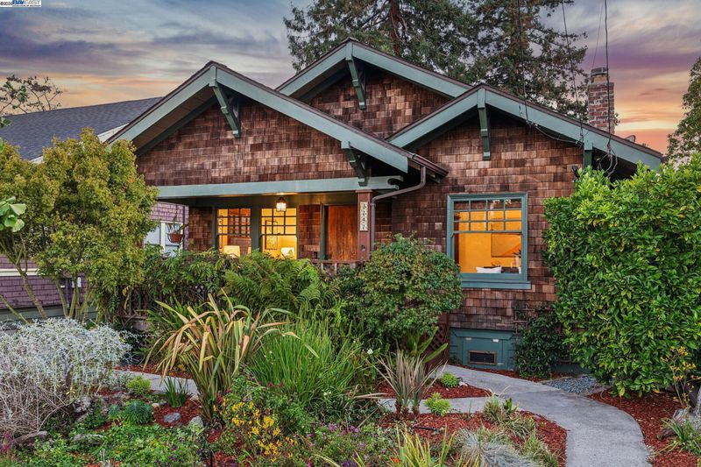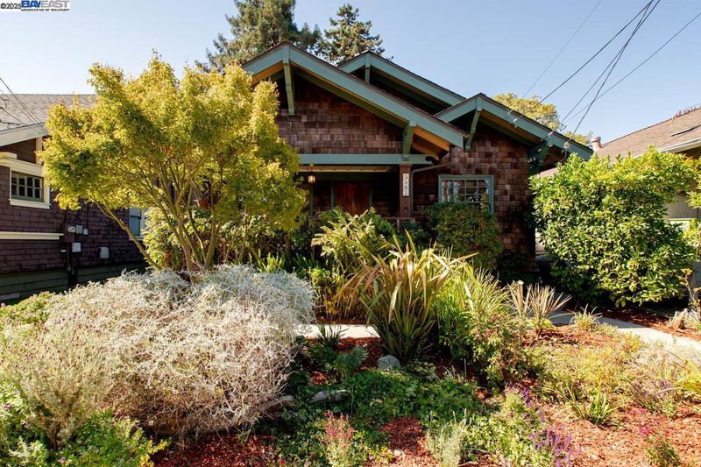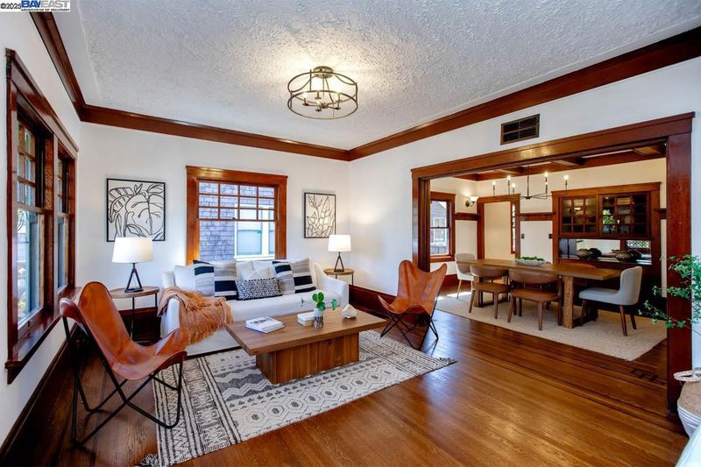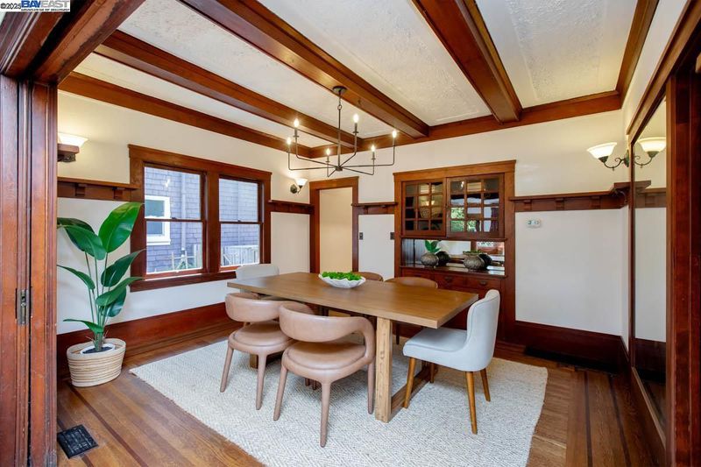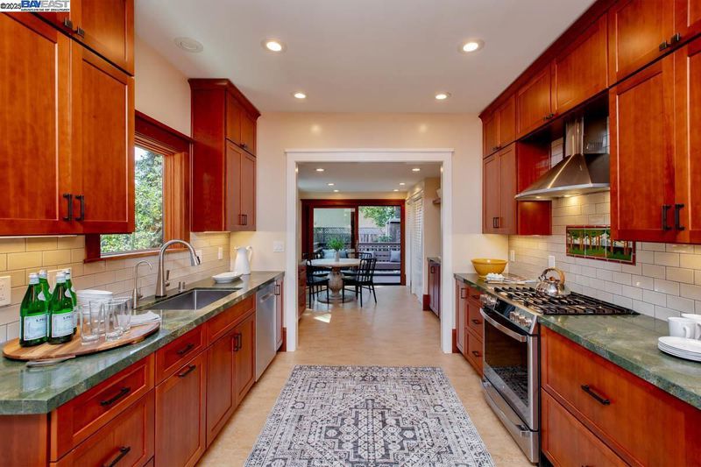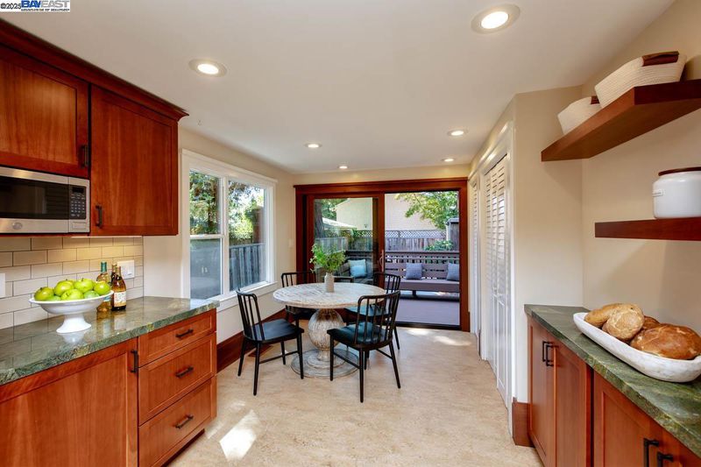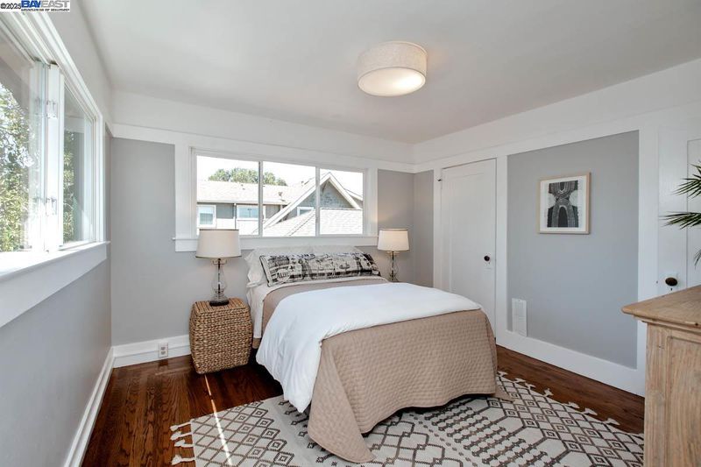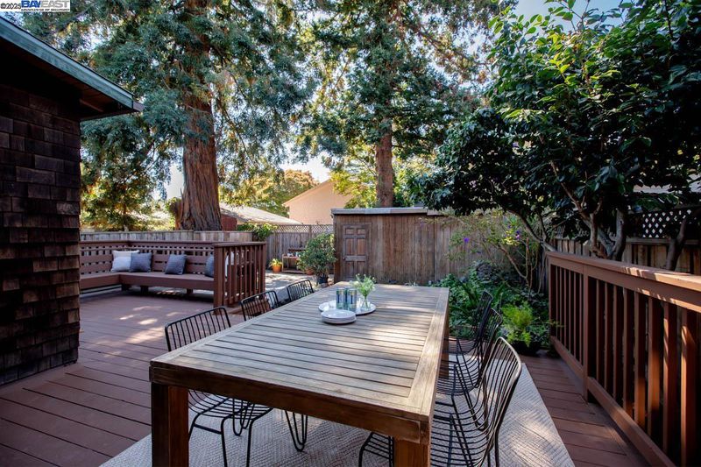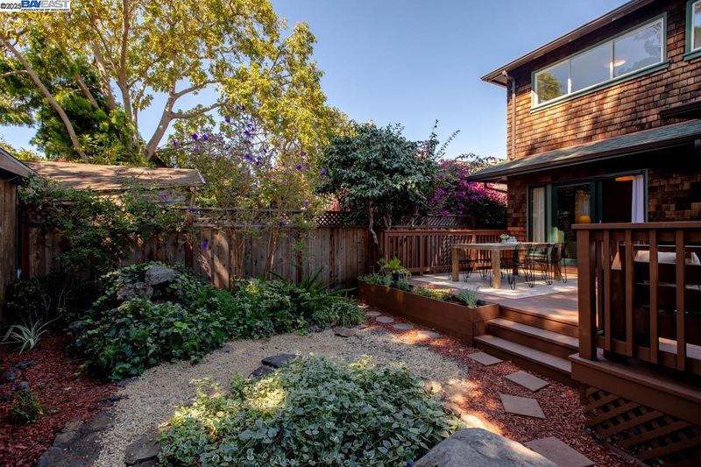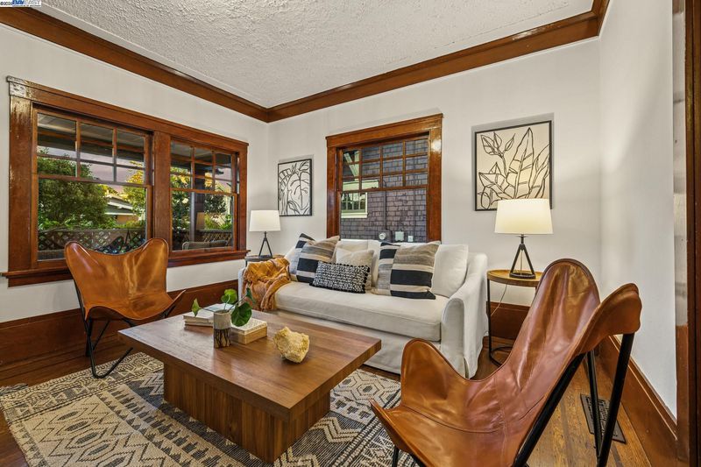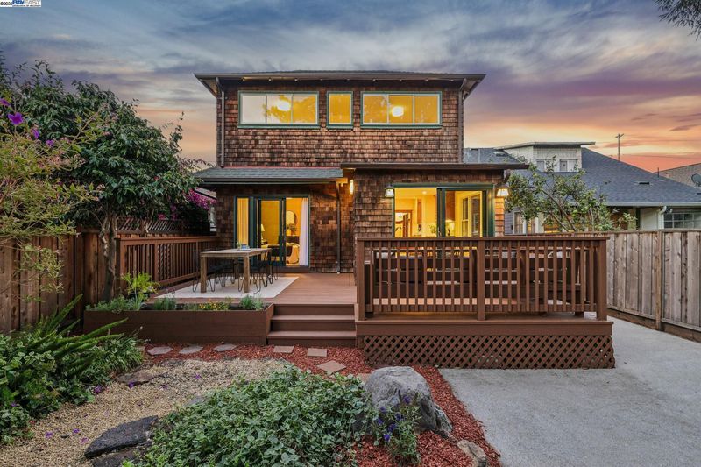
$1,295,000
1,822
SQ FT
$711
SQ/FT
3242 Garfield Ave
@ High St - East End, Alameda
- 4 Bed
- 2 Bath
- 0 Park
- 1,822 sqft
- Alameda
-

-
Sun Sep 21, 2:00 pm - 4:00 pm
Open Home
-
Tue Sep 23, 11:00 am - 1:00 pm
Open Home/ Brokers' Tour
-
Sun Sep 28, 2:00 pm - 4:00 pm
Open Home
Situated on a tree-lined street in the sought-after East End neighborhood, this 1907 brown shingle Craftsman has curb appeal, charm and a prime location! The 2-level home is unusually spacious for a vintage Craftsman cottage (1,822 SF), and features 4 BR, 2BA, formal living and dining rooms, plus a large, beautifully remodeled kitchen/breakfast room. The exterior has loads of vintage Craftsman cottage appeal complemented by multiple roof lines, a curated mature garden and a wide front sitting porch, while the interior is a blend of early 20th century architectural details w/thoughtful 21st century additions and conveniences. Original details include hardwood floors, a box beam DR ceiling, Douglas fir door and window trim, built-in bookcases, a china cabinet/sideboard and an impressive brick/stone fireplace with wood stove insert. The large, remodeled kitchen is a cook's dream, fitted w/granite counters, abundant custom cabinets + kitchen storage. Both the kitchen & primary bedroom have sliding doors that open to a spacious backyard deck for entertaining or relaxing. Located just 2 blocks to Lincoln Park/pool and the San Leandro Bay shoreline, the home is close to Encinal Market, Edison Elementary & Lincoln Middle schools. A wonderful home in a sought-after Alameda neighborhood!
- Current Status
- New
- Original Price
- $1,295,000
- List Price
- $1,295,000
- On Market Date
- Sep 15, 2025
- Property Type
- Detached
- D/N/S
- East End
- Zip Code
- 94501
- MLS ID
- 41111642
- APN
- 6910316
- Year Built
- 1907
- Stories in Building
- 2
- Possession
- Close Of Escrow
- Data Source
- MAXEBRDI
- Origin MLS System
- BAY EAST
St. Philip Neri Elementary School
Private PK-8 Elementary, Religious, Coed
Students: 255 Distance: 0.3mi
Edison Elementary School
Public K-5 Elementary
Students: 447 Distance: 0.5mi
Lincoln Middle School
Public 6-8 Middle
Students: 872 Distance: 0.5mi
Lincoln Middle School
Public 6-8 Middle
Students: 961 Distance: 0.5mi
Edison Elementary School
Public K-5 Elementary
Students: 469 Distance: 0.5mi
Frank Otis Elementary School
Public K-5 Elementary
Students: 503 Distance: 0.6mi
- Bed
- 4
- Bath
- 2
- Parking
- 0
- Off Street
- SQ FT
- 1,822
- SQ FT Source
- Appraisal
- Lot SQ FT
- 4,370.0
- Lot Acres
- 0.1 Acres
- Pool Info
- None
- Kitchen
- Dishwasher, Microwave, Free-Standing Range, Refrigerator, Self Cleaning Oven, Dryer, Washer, Water Filter System, Tankless Water Heater, ENERGY STAR Qualified Appliances, Stone Counters, Eat-in Kitchen, Disposal, Pantry, Range/Oven Free Standing, Self-Cleaning Oven, Updated Kitchen
- Cooling
- None
- Disclosures
- Other - Call/See Agent
- Entry Level
- Exterior Details
- Back Yard, Front Yard, Sprinklers Front, Storage
- Flooring
- Hardwood Flrs Throughout, Linoleum, Tile
- Foundation
- Fire Place
- Brick, Living Room, Wood Stove Insert
- Heating
- Floor Furnace, Natural Gas
- Laundry
- 220 Volt Outlet, Dryer, Gas Dryer Hookup, Washer
- Upper Level
- 2 Bedrooms, 1 Bath
- Main Level
- 2 Bedrooms, 1 Bath
- Possession
- Close Of Escrow
- Basement
- Crawl Space
- Architectural Style
- Craftsman
- Construction Status
- Existing
- Additional Miscellaneous Features
- Back Yard, Front Yard, Sprinklers Front, Storage
- Location
- Level
- Roof
- Composition Shingles
- Water and Sewer
- Public
- Fee
- Unavailable
MLS and other Information regarding properties for sale as shown in Theo have been obtained from various sources such as sellers, public records, agents and other third parties. This information may relate to the condition of the property, permitted or unpermitted uses, zoning, square footage, lot size/acreage or other matters affecting value or desirability. Unless otherwise indicated in writing, neither brokers, agents nor Theo have verified, or will verify, such information. If any such information is important to buyer in determining whether to buy, the price to pay or intended use of the property, buyer is urged to conduct their own investigation with qualified professionals, satisfy themselves with respect to that information, and to rely solely on the results of that investigation.
School data provided by GreatSchools. School service boundaries are intended to be used as reference only. To verify enrollment eligibility for a property, contact the school directly.
