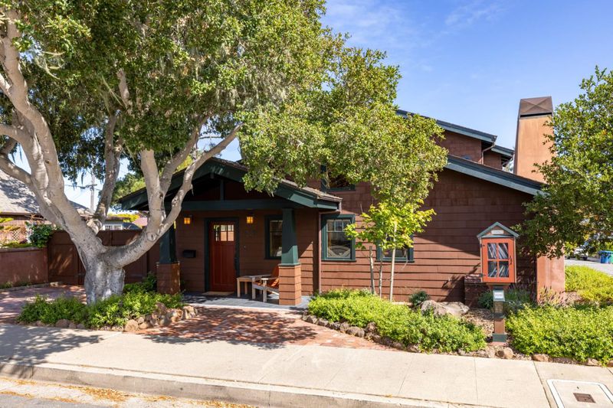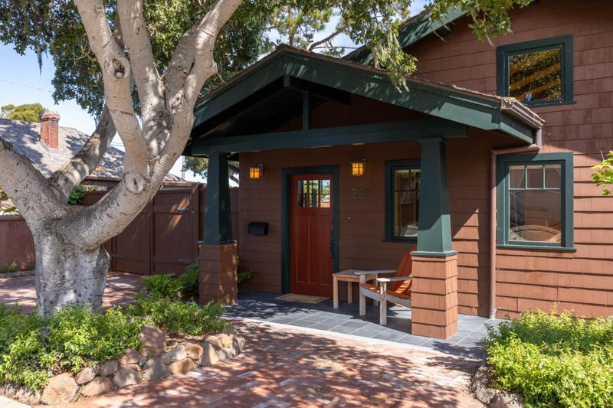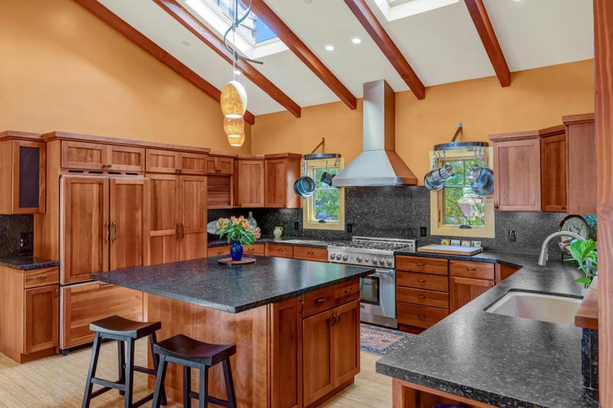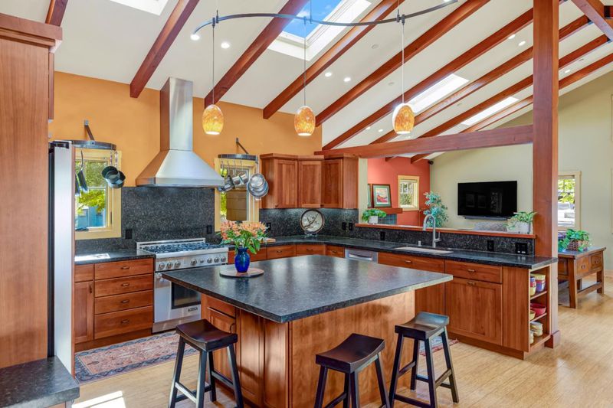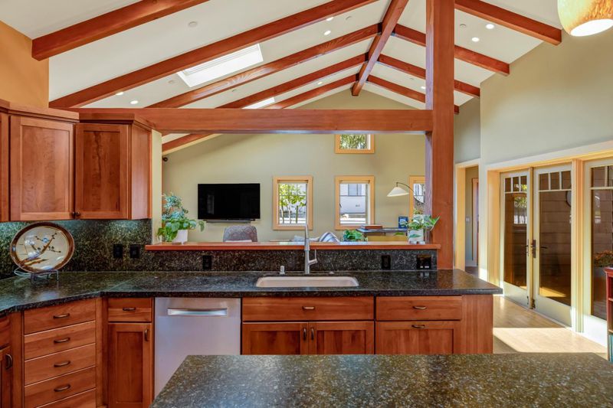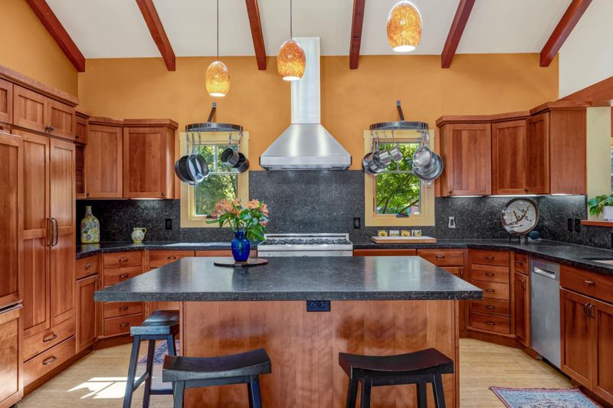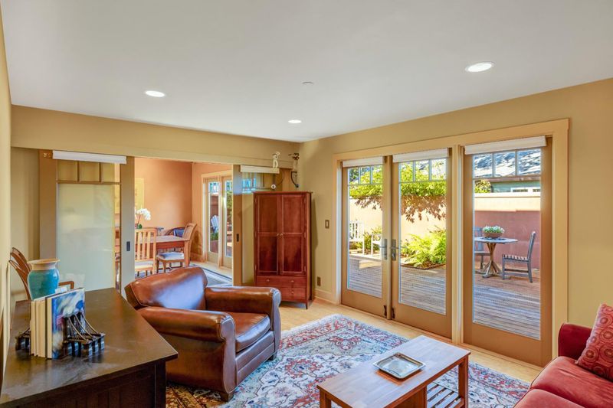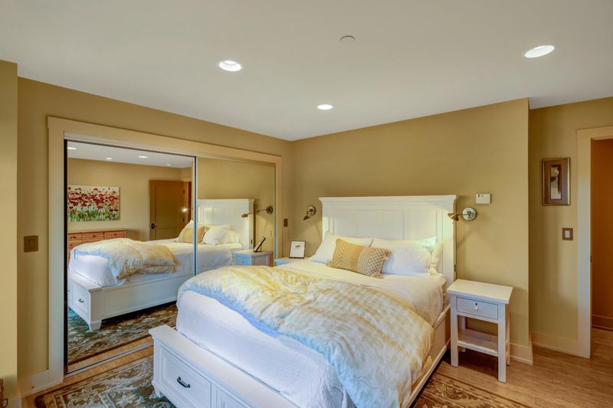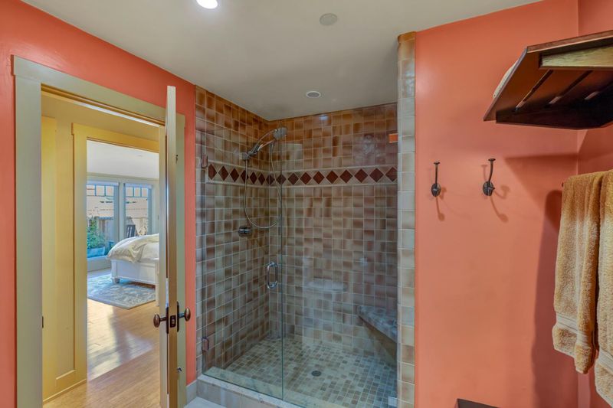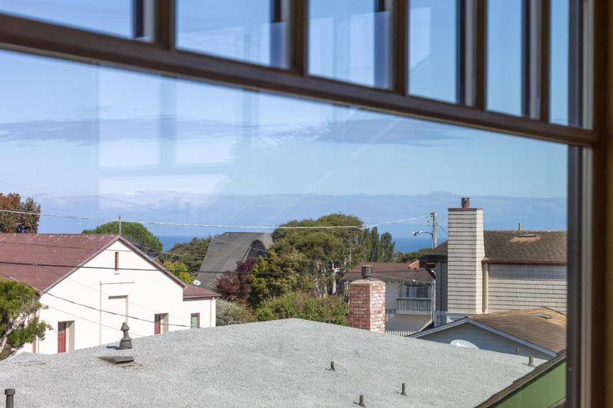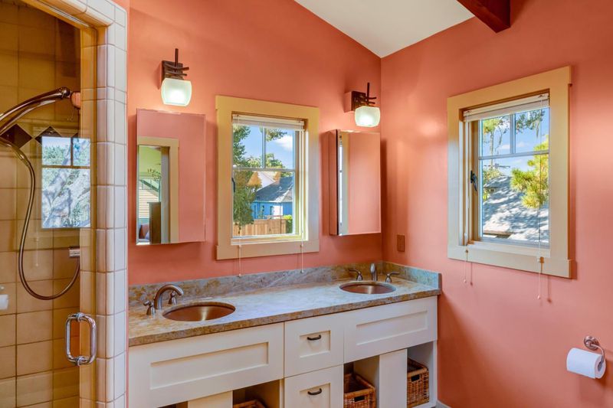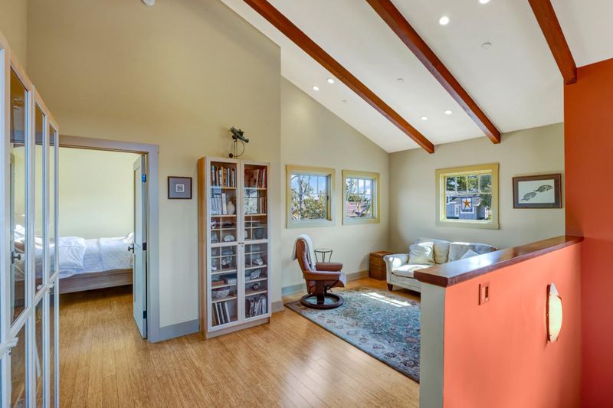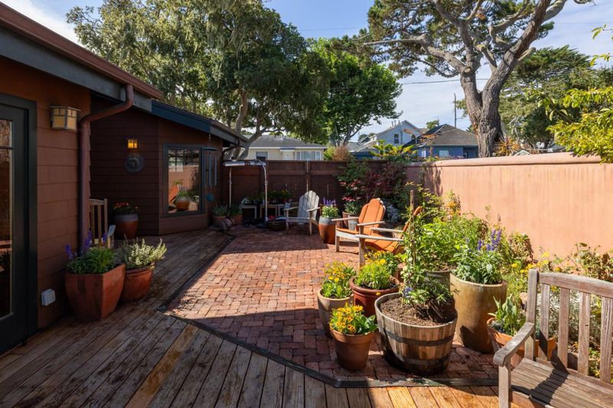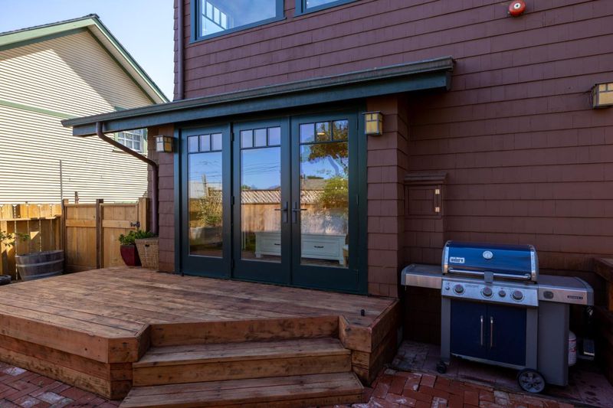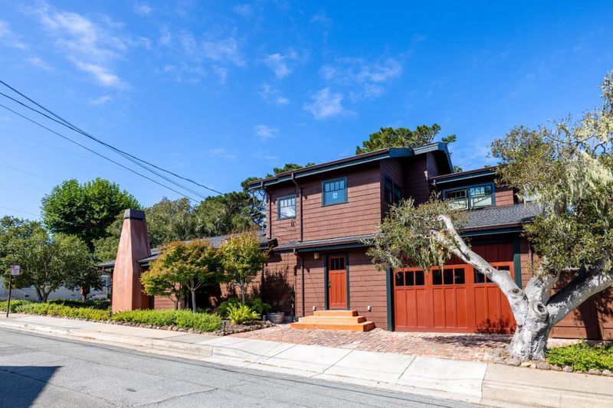
$2,868,000
2,390
SQ FT
$1,200
SQ/FT
382 Spruce Avenue
@ 10th Street - 130 - Forest Ave/Pine Ave, Pacific Grove
- 2 Bed
- 2 Bath
- 1 Park
- 2,390 sqft
- PACIFIC GROVE
-

-
Sun Sep 21, 1:00 pm - 3:00 pm
382 Spruce Av blends the timeless charm of Pacific Grove with modern comfort. Fully renovated in 2007, this Craftsman-style home features radiant-heated bamboo floors, high ceilings and abundant natural light. The open floor plan highlights custom cabinetry and thoughtful details throughout. The chef's kitchen offers generous storage and workspace while seamless indoor/outdoor flow invites coastal breezes being only blocks from the ocean. Currently configured as two bedrooms with a downstairs study that easily converts to a third, the home provides flexibility as needs change. Ideally located, it's walking distance to Pacific Grove's quaint downtown and minutes to Carmel and Monterey. 382 Spruce is a rare opportunity to own a beautifully updated home in one of California's most charming coastal communities.
- Days on Market
- 4 days
- Current Status
- Active
- Original Price
- $2,868,000
- List Price
- $2,868,000
- On Market Date
- Sep 16, 2025
- Property Type
- Single Family Home
- Area
- 130 - Forest Ave/Pine Ave
- Zip Code
- 93950
- MLS ID
- ML82021697
- APN
- 006-494-011-000
- Year Built
- 1965
- Stories in Building
- 2
- Possession
- COE
- Data Source
- MLSL
- Origin MLS System
- MLSListings, Inc.
Robert Down Elementary School
Public K-5 Elementary
Students: 462 Distance: 0.2mi
Pacific Grove Middle School
Public 6-8 Middle
Students: 487 Distance: 0.4mi
Trinity Christian High School
Private 6-12 Secondary, Religious, Nonprofit
Students: 127 Distance: 0.6mi
Pacific Grove High School
Public 9-12 Secondary
Students: 621 Distance: 0.6mi
Pacific Lighthouse Academy
Private 1-12
Students: 17 Distance: 0.7mi
Forest Grove Elementary School
Public K-5 Elementary
Students: 444 Distance: 0.9mi
- Bed
- 2
- Bath
- 2
- Double Sinks, Full on Ground Floor, Primary - Stall Shower(s), Stall Shower - 2+, Tile
- Parking
- 1
- Attached Garage, On Street
- SQ FT
- 2,390
- SQ FT Source
- Unavailable
- Lot SQ FT
- 5,400.0
- Lot Acres
- 0.123967 Acres
- Kitchen
- Cooktop - Gas, Countertop - Granite, Dishwasher, Garbage Disposal, Hood Over Range, Hookups - Gas, Island, Oven - Gas, Pantry, Refrigerator
- Cooling
- None
- Dining Room
- Dining Area
- Disclosures
- Natural Hazard Disclosure
- Family Room
- No Family Room
- Flooring
- Wood, Other
- Foundation
- Concrete Perimeter and Slab, Crawl Space
- Fire Place
- Living Room, Wood Burning
- Heating
- Radiant
- Laundry
- In Utility Room, Inside, Washer / Dryer
- Views
- Neighborhood
- Possession
- COE
- Architectural Style
- Craftsman
- Fee
- Unavailable
MLS and other Information regarding properties for sale as shown in Theo have been obtained from various sources such as sellers, public records, agents and other third parties. This information may relate to the condition of the property, permitted or unpermitted uses, zoning, square footage, lot size/acreage or other matters affecting value or desirability. Unless otherwise indicated in writing, neither brokers, agents nor Theo have verified, or will verify, such information. If any such information is important to buyer in determining whether to buy, the price to pay or intended use of the property, buyer is urged to conduct their own investigation with qualified professionals, satisfy themselves with respect to that information, and to rely solely on the results of that investigation.
School data provided by GreatSchools. School service boundaries are intended to be used as reference only. To verify enrollment eligibility for a property, contact the school directly.
