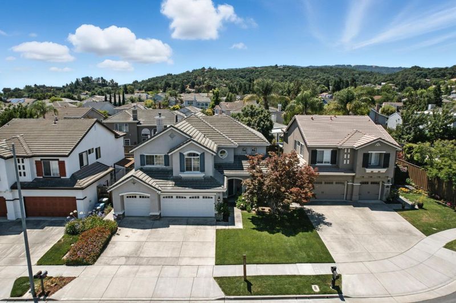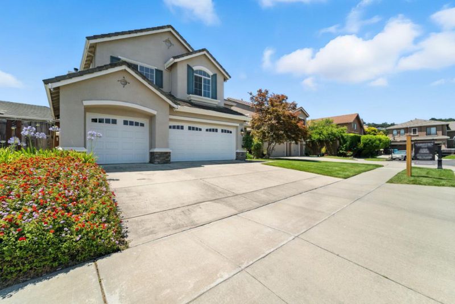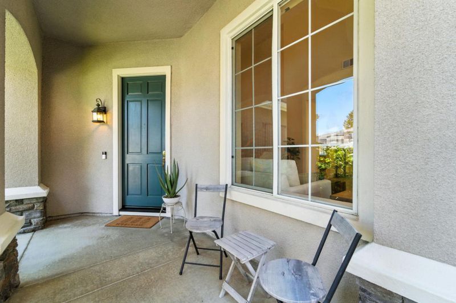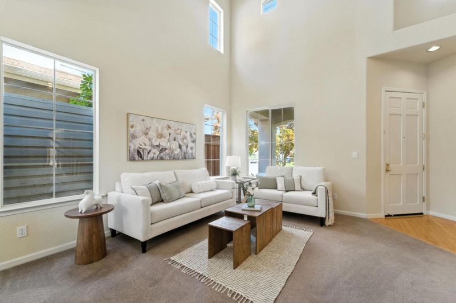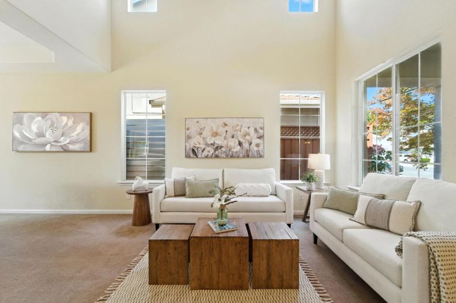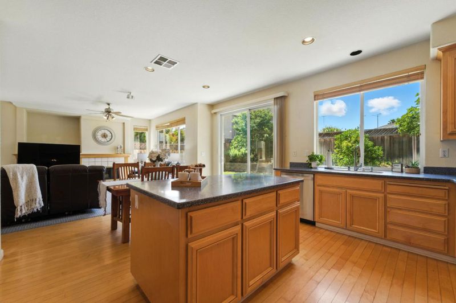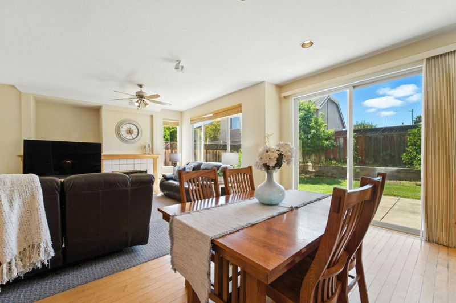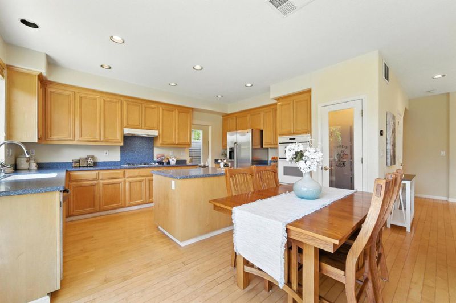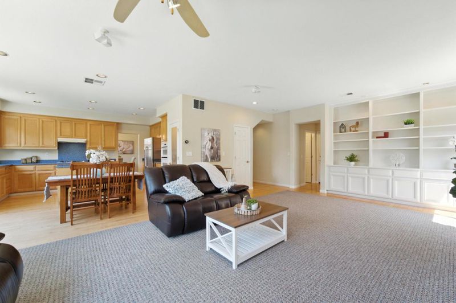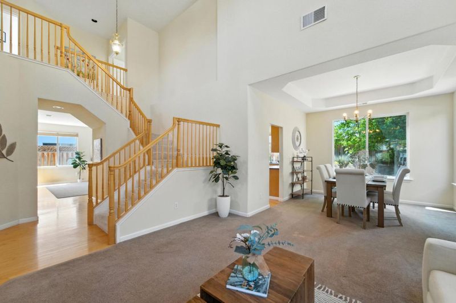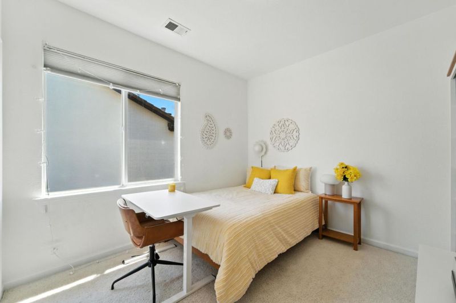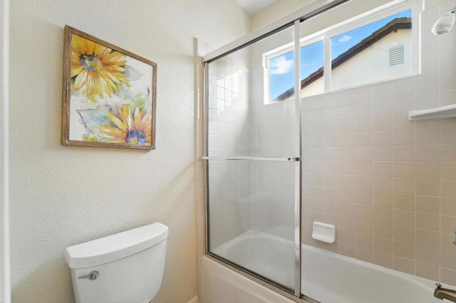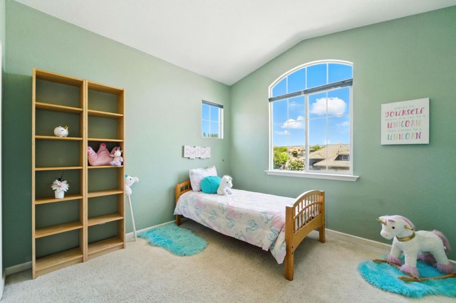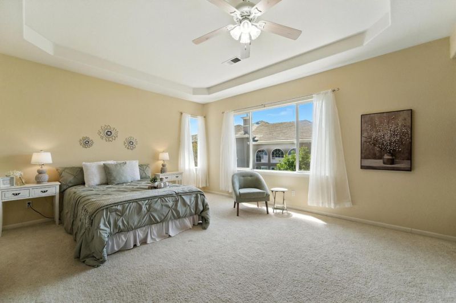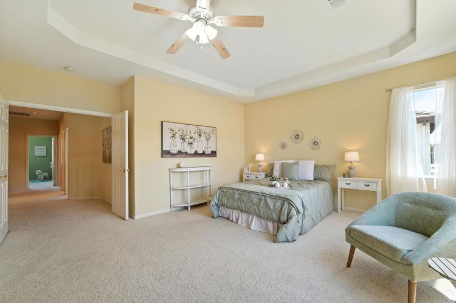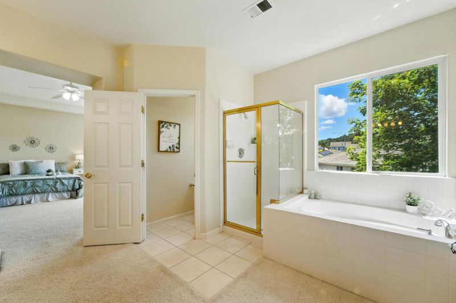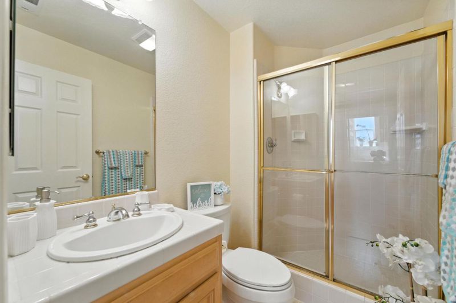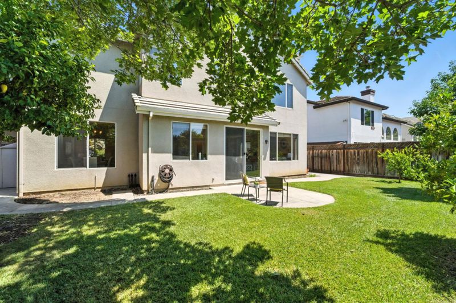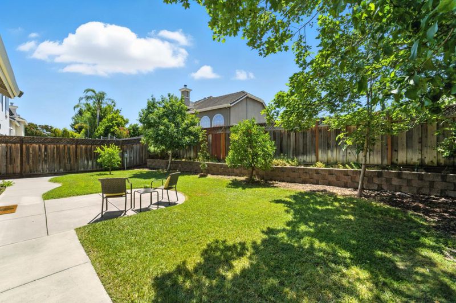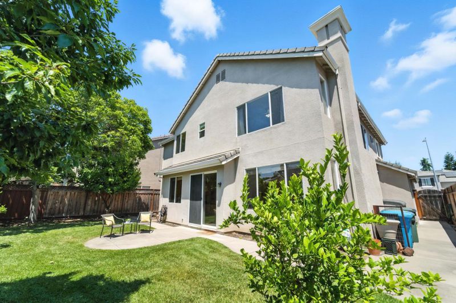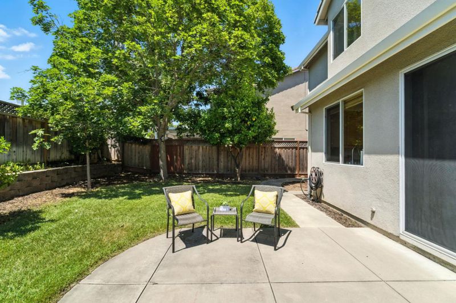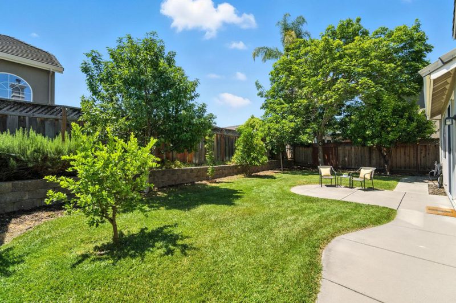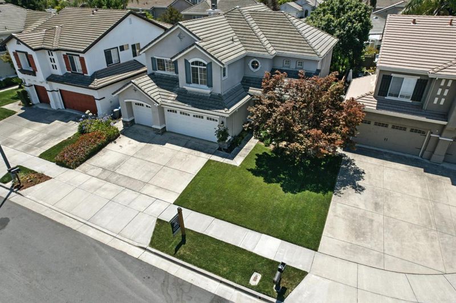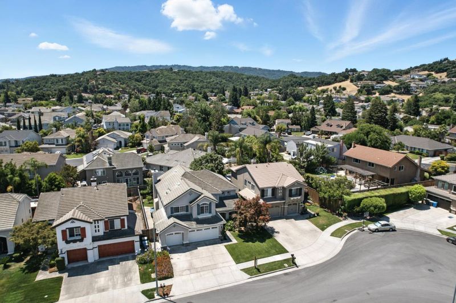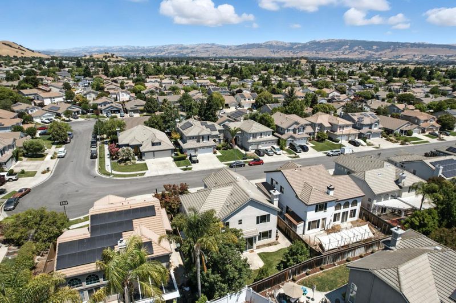
$1,215,000
2,639
SQ FT
$460
SQ/FT
1480 Finch Lane
@ Loganberry - 1 - Morgan Hill / Gilroy / San Martin, Gilroy
- 4 Bed
- 3 Bath
- 3 Park
- 2,639 sqft
- GILROY
-

Fabulous location and an amazing floorplan! Arrive home to find a family room with high ceilings and windows streaming sunlight. Entertain in the formal dining room with restful backyard views. The oversized family room features a fireplace, an entire wall of built-in shelves, and much natural light. The kitchen overlooks the backyard and has maple cabinetry, an island and a deep pantry. Upstairs you will find spacious bedrooms featuring generous storage, big windows, high ceilings, and natural light. The primary suite has hillside views and a soaking tub surrounded by windows that are sunlight and eye-level with the trees. Vanity lights in the primary bathroom and extended countertop space creates some glamour! The massive primary closet has two sections so everyone can have their own space. Bathrooms have all been beautifully maintained with tile work throughout the home. Outside enjoy the charm of established landscaping including cherry, lime maple, eureka lemon, fig and Japanese maple trees alongside lush lawns and colorful hydrangeas. This restful, tree lined neighborhood is tucked back at the base of the foothills walking distance to Del Rey Park and desirable Luigi Aprea Elementary School. Let this spacious and restful home become the blank slate for your dreams.
- Days on Market
- 5 days
- Current Status
- Contingent
- Sold Price
- Original Price
- $1,215,000
- List Price
- $1,215,000
- On Market Date
- Jul 17, 2025
- Contract Date
- Jul 22, 2025
- Close Date
- Aug 21, 2025
- Property Type
- Single Family Home
- Area
- 1 - Morgan Hill / Gilroy / San Martin
- Zip Code
- 95020
- MLS ID
- ML82001238
- APN
- 783-51-081
- Year Built
- 1998
- Stories in Building
- 2
- Possession
- COE + 30 Days
- COE
- Aug 21, 2025
- Data Source
- MLSL
- Origin MLS System
- MLSListings, Inc.
Luigi Aprea Elementary School
Public K-5 Elementary
Students: 628 Distance: 0.3mi
Pacific Point Christian Schools
Private PK-12 Elementary, Religious, Core Knowledge
Students: 370 Distance: 0.3mi
Mt. Madonna High School
Public 9-12 Continuation
Students: 201 Distance: 0.7mi
Rod Kelley Elementary School
Public K-5 Elementary
Students: 756 Distance: 0.9mi
Christopher High School
Public 9-12
Students: 1629 Distance: 1.0mi
Antonio Del Buono Elementary School
Public K-5 Elementary
Students: 453 Distance: 1.2mi
- Bed
- 4
- Bath
- 3
- Double Sinks, Full on Ground Floor, Primary - Oversized Tub, Primary - Sunken Tub, Shower over Tub - 1, Stall Shower - 2+, Tile
- Parking
- 3
- Attached Garage
- SQ FT
- 2,639
- SQ FT Source
- Unavailable
- Lot SQ FT
- 5,887.0
- Lot Acres
- 0.135147 Acres
- Kitchen
- Cooktop - Gas, Countertop - Solid Surface / Corian, Garbage Disposal, Hood Over Range, Island, Microwave, Oven - Electric, Pantry, Refrigerator
- Cooling
- Central AC
- Dining Room
- Dining Area in Living Room
- Disclosures
- NHDS Report
- Family Room
- Separate Family Room
- Flooring
- Granite, Hardwood, Tile
- Foundation
- Concrete Slab
- Fire Place
- Gas Starter
- Heating
- Central Forced Air
- Laundry
- Inside
- Possession
- COE + 30 Days
- Fee
- Unavailable
MLS and other Information regarding properties for sale as shown in Theo have been obtained from various sources such as sellers, public records, agents and other third parties. This information may relate to the condition of the property, permitted or unpermitted uses, zoning, square footage, lot size/acreage or other matters affecting value or desirability. Unless otherwise indicated in writing, neither brokers, agents nor Theo have verified, or will verify, such information. If any such information is important to buyer in determining whether to buy, the price to pay or intended use of the property, buyer is urged to conduct their own investigation with qualified professionals, satisfy themselves with respect to that information, and to rely solely on the results of that investigation.
School data provided by GreatSchools. School service boundaries are intended to be used as reference only. To verify enrollment eligibility for a property, contact the school directly.
