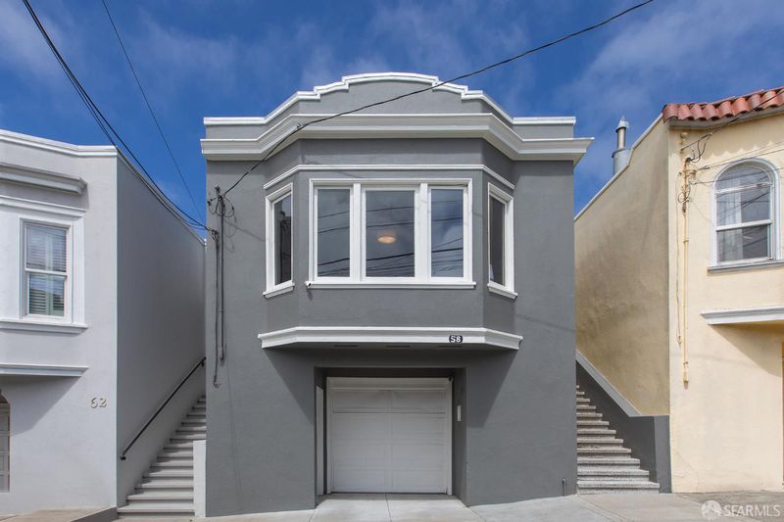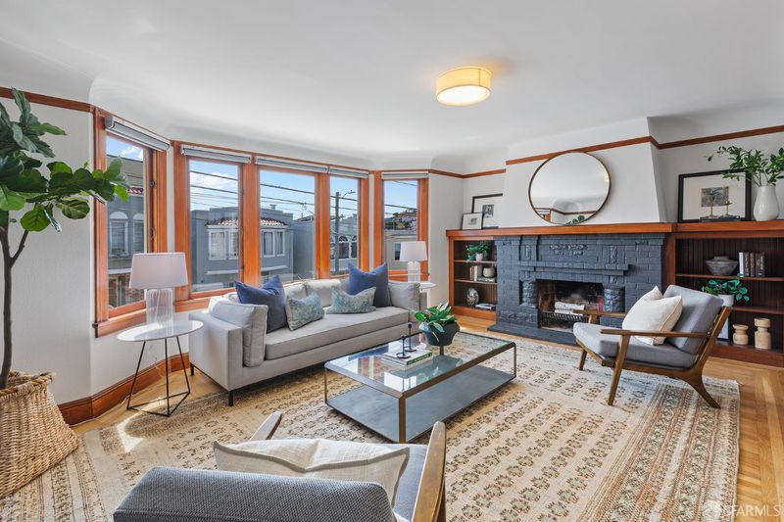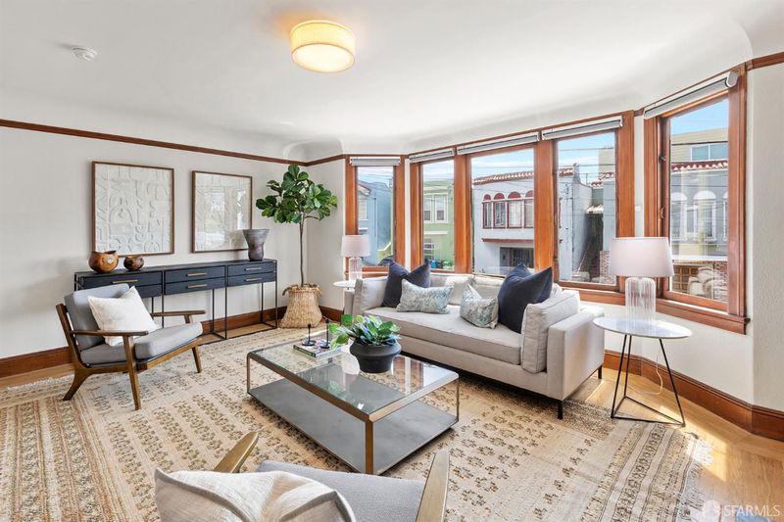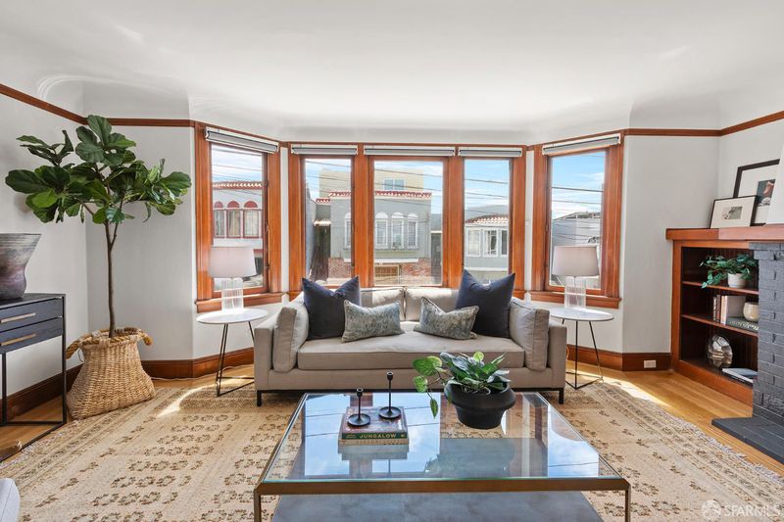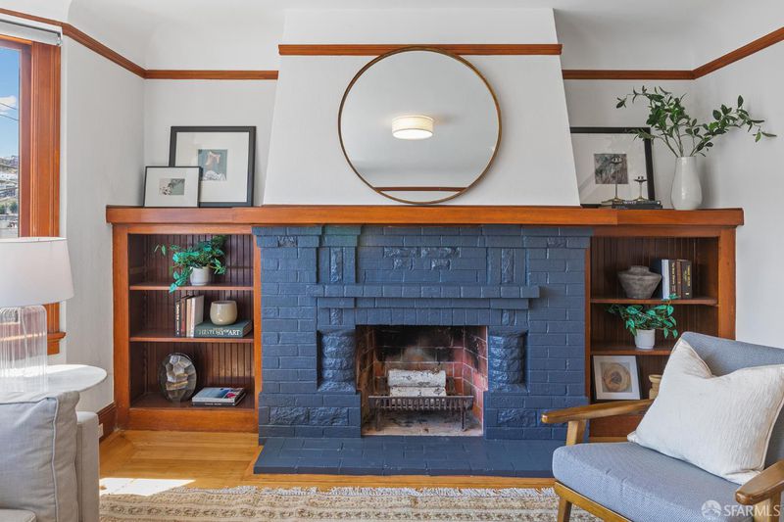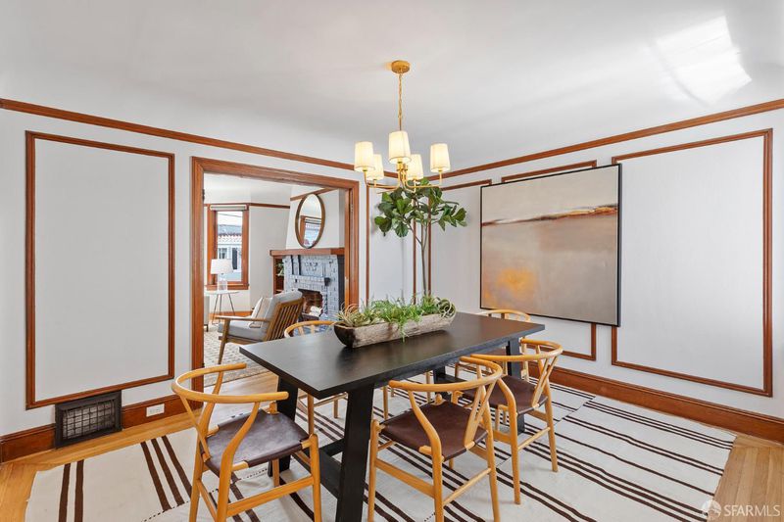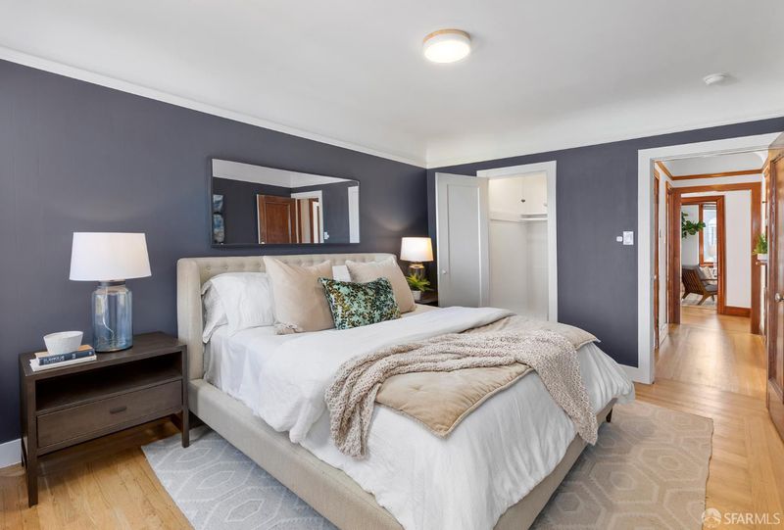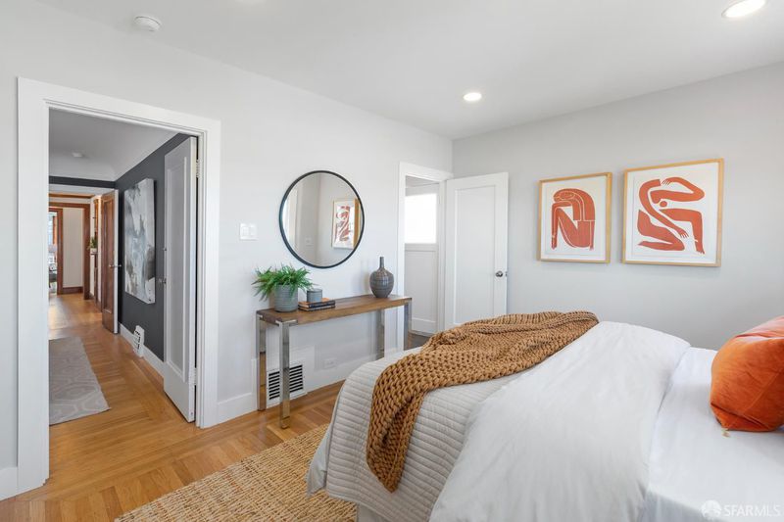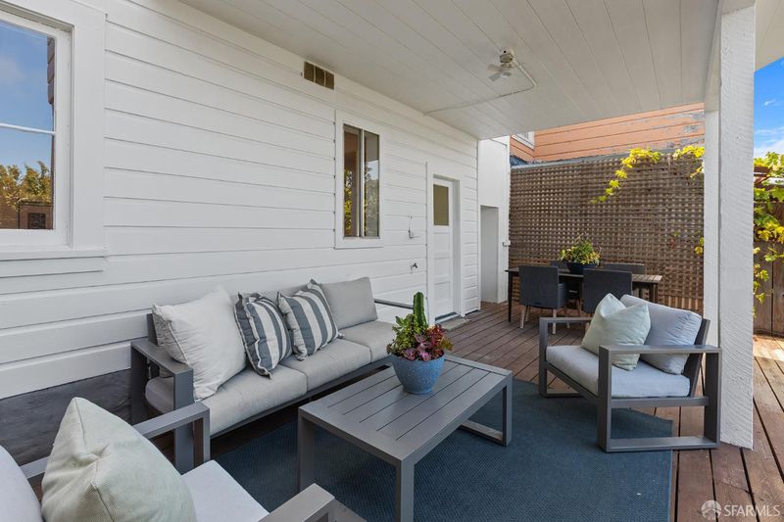
$950,000
1,309
SQ FT
$726
SQ/FT
58 Sala Ter
@ Huron - 10 - Outer Mission, San Francisco
- 2 Bed
- 2 Bath
- 1 Park
- 1,309 sqft
- San Francisco
-

-
Sun Jul 27, 2:00 pm - 4:00 pm
Sunday Open House
This bright barrel front marina style home has traditional elements paired with high end modern conveniences. Spanning the front of the building the sunlit living room is centered on the wood burning fireplace flanked by built-in bookshelves. Period gumwood details continue in the gracious formal dining room and throughout. This home boasts an incredible kitchen with an 8 burner Bluestar stove with double ovens. The built-in professional grade refrigerator is of a quality found in the finest homes. Natural light, stone counters and an abundance of storage make this kitchen a real stand out. The first well proportioned bedroom is a private retreat, the second bedroom flooded with natural light overlooks the garden and has views of Twin Peaks and Bernal Hill. Located off the hall is the full bath with a vintage details. On the lower level is a bonus flex room and full bath. The space is set up for home theater and is ideal for guests. One car garage, laundry, deck, and a yard with fig, plum and apple trees completes this desirable home
- Days on Market
- 2 days
- Current Status
- Active
- Original Price
- $950,000
- List Price
- $950,000
- On Market Date
- Jul 25, 2025
- Property Type
- Single Family Residence
- District
- 10 - Outer Mission
- Zip Code
- 94112
- MLS ID
- 425059375
- APN
- 7044B-029
- Year Built
- 1926
- Stories in Building
- 2
- Possession
- Close Of Escrow
- Data Source
- SFAR
- Origin MLS System
Teknion Peri Sophia Academy
Private K-12
Students: 6 Distance: 0.2mi
Longfellow Elementary School
Public K-5 Elementary
Students: 520 Distance: 0.3mi
Calvary Baptist Academy
Private 1-12 Religious, Nonprofit
Students: NA Distance: 0.3mi
San Francisco Christian School
Private K-12 Combined Elementary And Secondary, Religious, Coed
Students: 240 Distance: 0.3mi
Mt. Vernon Christian Academy
Private K-8
Students: 11 Distance: 0.3mi
Leadership High School
Charter 9-12 Secondary, Coed
Students: 324 Distance: 0.5mi
- Bed
- 2
- Bath
- 2
- Tub w/Shower Over
- Parking
- 1
- EV Charging, Garage Door Opener, Interior Access, Workshop in Garage
- SQ FT
- 1,309
- SQ FT Source
- Unavailable
- Lot SQ FT
- 2,204.0
- Lot Acres
- 0.0506 Acres
- Kitchen
- Stone Counter
- Cooling
- None
- Dining Room
- Formal Room
- Family Room
- Deck Attached
- Flooring
- Carpet, Wood
- Foundation
- Concrete Perimeter
- Fire Place
- Living Room, Wood Burning
- Heating
- Central, Natural Gas
- Laundry
- In Garage, Washer/Dryer Stacked Included
- Main Level
- Bedroom(s), Dining Room, Full Bath(s), Kitchen, Living Room, Street Entrance
- Views
- Hills, Sutro Tower
- Possession
- Close Of Escrow
- Architectural Style
- Marina, Traditional
- Special Listing Conditions
- None
- Fee
- $0
MLS and other Information regarding properties for sale as shown in Theo have been obtained from various sources such as sellers, public records, agents and other third parties. This information may relate to the condition of the property, permitted or unpermitted uses, zoning, square footage, lot size/acreage or other matters affecting value or desirability. Unless otherwise indicated in writing, neither brokers, agents nor Theo have verified, or will verify, such information. If any such information is important to buyer in determining whether to buy, the price to pay or intended use of the property, buyer is urged to conduct their own investigation with qualified professionals, satisfy themselves with respect to that information, and to rely solely on the results of that investigation.
School data provided by GreatSchools. School service boundaries are intended to be used as reference only. To verify enrollment eligibility for a property, contact the school directly.
