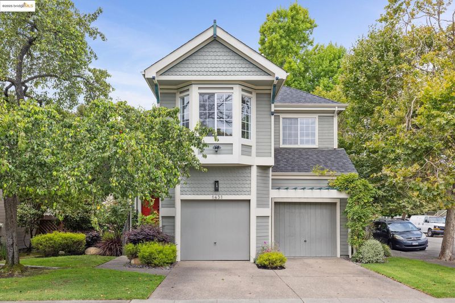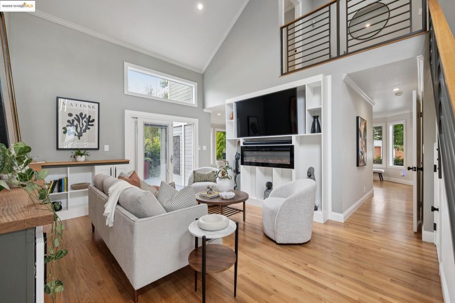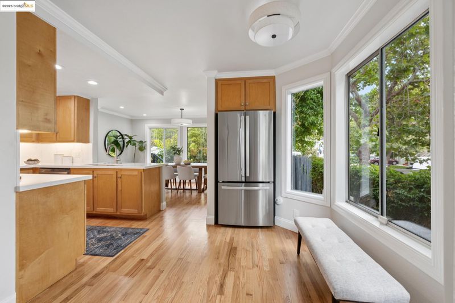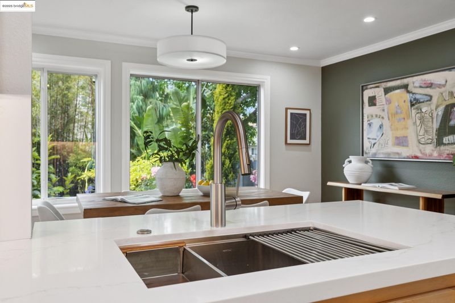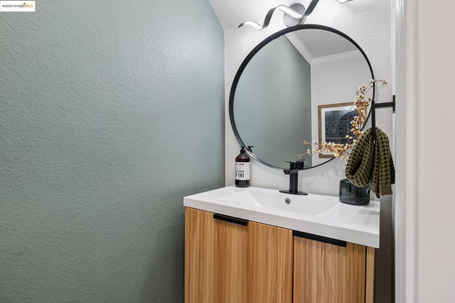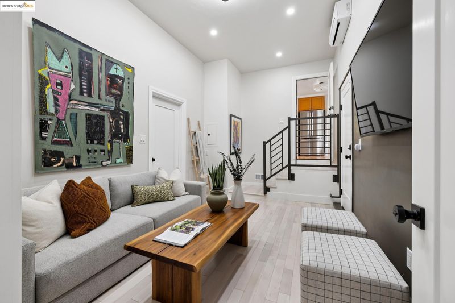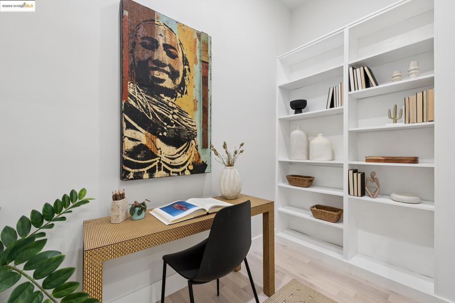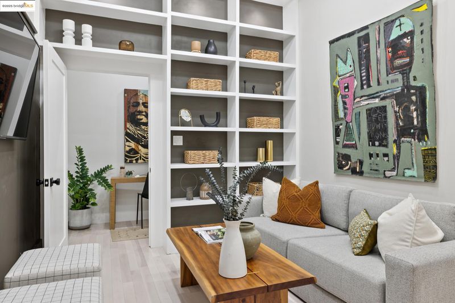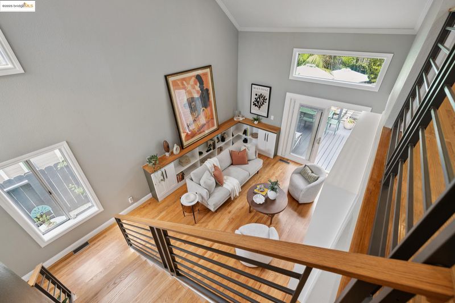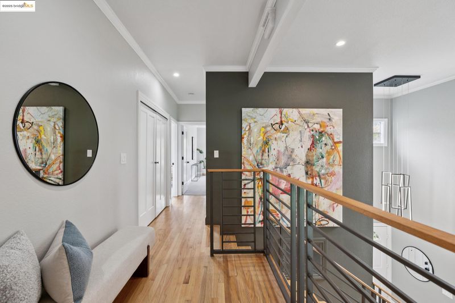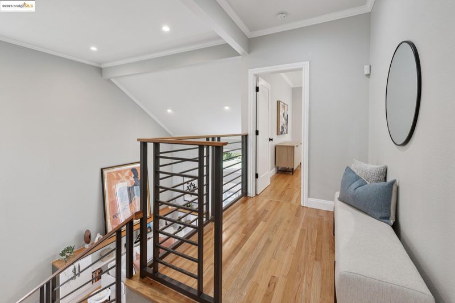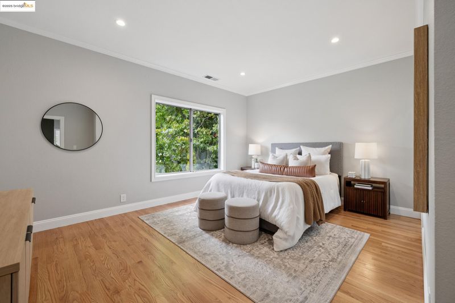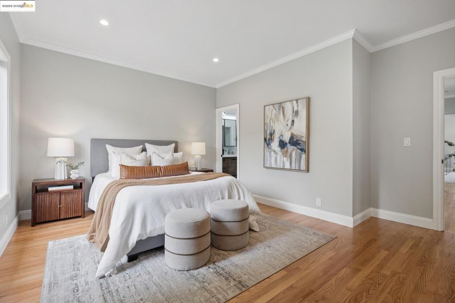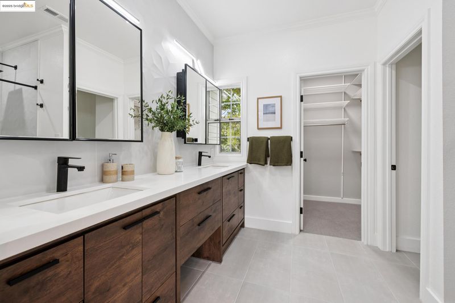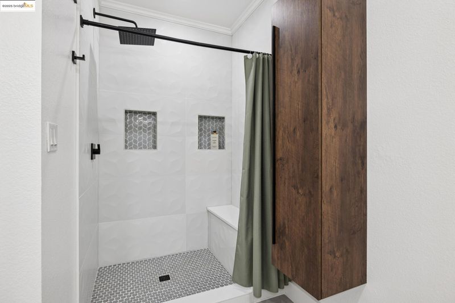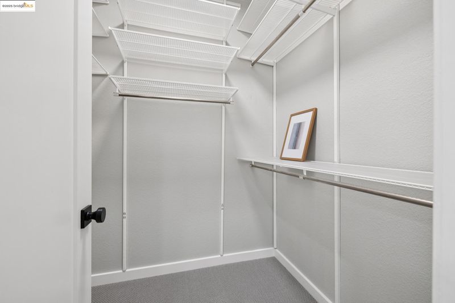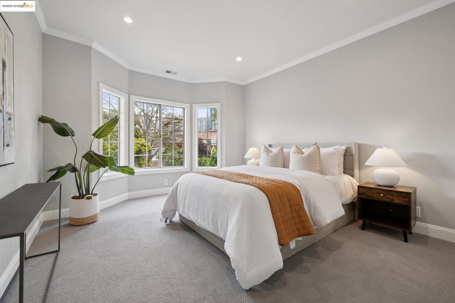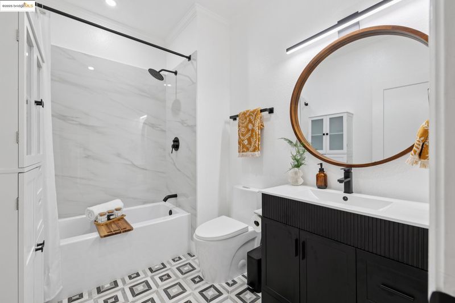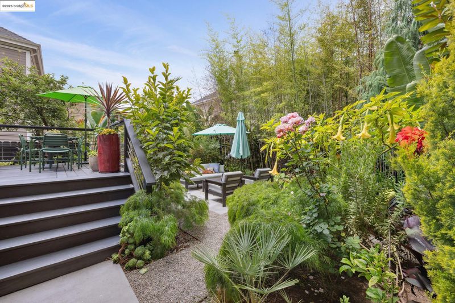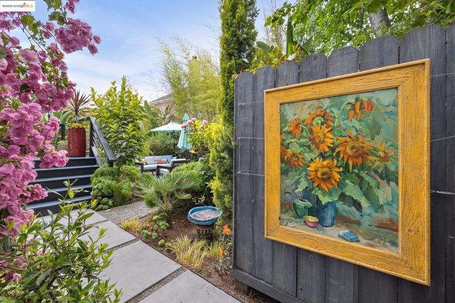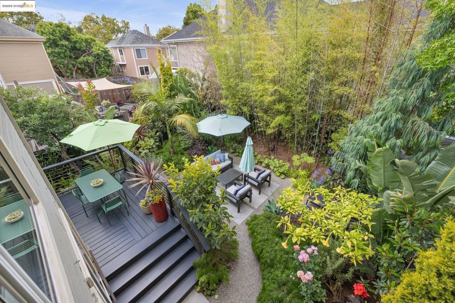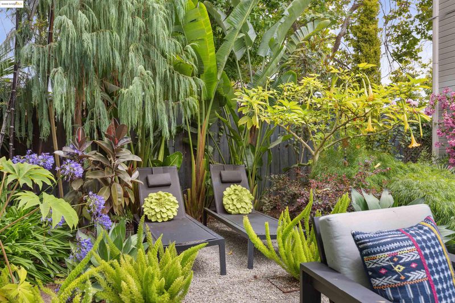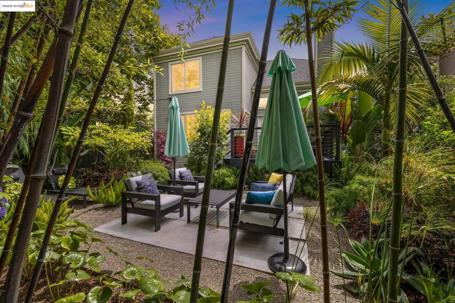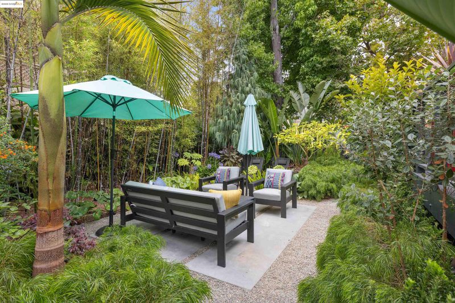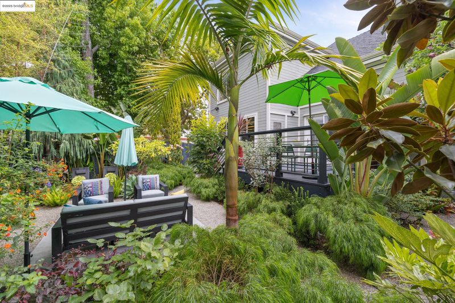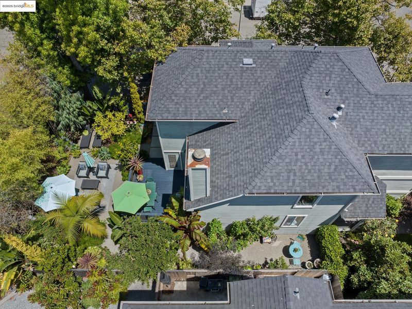
$888,660
1,686
SQ FT
$527
SQ/FT
1431 West Street
@ 15th Street - Oak Center, Oakland
- 3 Bed
- 2.5 (2/1) Bath
- 1 Park
- 1,686 sqft
- Oakland
-

-
Sun Jul 27, 1:00 pm - 4:00 pm
Join us to view this beautiful Sanctuary in the West. Home to the widow of the Black Panther Party Co Founder Dr. Huey P. Newton.
Welcome to 1431 West Street - A Sanctuary of Legacy, Art, and Timeless Elegance. A property of profound presence, offered with deep respect for its heritage and boundless excitement for its future. Built in 1990 and recently fully renovated the home offers 3 Bedrooms | 2.5 Bathrooms | Private Office and Designer Landscape. Poised gracefully in the Historic Oak Center Neighborhood of Oakland’s vibrant landscape, 1431 West Street is more than a residence — it is a living testament to artistry, intention, and cultural resonance. For the past 20 years it has been graced by the widow of Black Panther Party Co-Founder, Dr. Huey P Newton (Ms. Fredrika Newton) and it carries an indelible sense of history, infused with the spirit of creativity and thoughtfulness. A harmonious blend of refined elegance and serene beauty, it stands as an invitation to those who seek a dwelling with soul. A Dwelling Designed for Discerning Tastes. Beyond the walls lies an Enchanted Garden, woven with intention. A verdant masterpiece — a garden sculpted by one of the Bay Area’s most revered landscape artists, Leslie Bennett of Pine House Edible Gardens features herbs, apples, blueberries and seasonal blooms with beautiful mature bamboo for privacy - combines usability and beauty throughout.
- Current Status
- New
- Original Price
- $888,660
- List Price
- $888,660
- On Market Date
- Jul 25, 2025
- Property Type
- Detached
- D/N/S
- Oak Center
- Zip Code
- 94612
- MLS ID
- 41106102
- APN
- 37930
- Year Built
- 1990
- Stories in Building
- 2
- Possession
- Close Of Escrow
- Data Source
- MAXEBRDI
- Origin MLS System
- Bridge AOR
KIPP Bridge Charter School
Charter K-8 Elementary
Students: 528 Distance: 0.1mi
Lafayette Elementary School
Public 2-5 Elementary
Students: 83 Distance: 0.2mi
West Oakland Middle School
Public 6-8 Middle
Students: 199 Distance: 0.2mi
Lotus Blossom Academy
Private K-5
Students: NA Distance: 0.3mi
Martin Luther King, Jr. Elementary School
Public PK-3 Elementary
Students: 314 Distance: 0.3mi
Oakland School for the Arts
Charter 6-12 Secondary
Students: 749 Distance: 0.5mi
- Bed
- 3
- Bath
- 2.5 (2/1)
- Parking
- 1
- Attached, Off Street, Parking Spaces
- SQ FT
- 1,686
- SQ FT Source
- Assessor Agent-Fill
- Lot SQ FT
- 4,042.0
- Lot Acres
- 0.0928 Acres
- Pool Info
- None
- Kitchen
- Dishwasher, Range, Refrigerator, Dryer, Washer, Tankless Water Heater, Eat-in Kitchen, Disposal, Range/Oven Built-in
- Cooling
- Central Air, None
- Disclosures
- Building Restrictions
- Entry Level
- Exterior Details
- Lighting, Garden, Back Yard, Dog Run, Front Yard, Side Yard, Sprinklers Automatic, Sprinklers Front, Yard Space
- Flooring
- Hardwood Flrs Throughout, Tile, Carpet
- Foundation
- Fire Place
- Gas
- Heating
- Zoned, Natural Gas
- Laundry
- 220 Volt Outlet, Dryer, Gas Dryer Hookup, Laundry Closet, Washer, Upper Level
- Upper Level
- 1 Bedroom, 2 Bedrooms, 3 Bedrooms, 2 Baths, Primary Bedrm Suite - 1, Laundry Facility
- Main Level
- 0.5 Bath, Main Entry
- Possession
- Close Of Escrow
- Basement
- Crawl Space
- Architectural Style
- Traditional
- Construction Status
- Existing
- Additional Miscellaneous Features
- Lighting, Garden, Back Yard, Dog Run, Front Yard, Side Yard, Sprinklers Automatic, Sprinklers Front, Yard Space
- Location
- Back Yard, Front Yard, Landscaped, Private, Sprinklers In Rear
- Roof
- Composition Shingles
- Water and Sewer
- Public
- Fee
- $127
MLS and other Information regarding properties for sale as shown in Theo have been obtained from various sources such as sellers, public records, agents and other third parties. This information may relate to the condition of the property, permitted or unpermitted uses, zoning, square footage, lot size/acreage or other matters affecting value or desirability. Unless otherwise indicated in writing, neither brokers, agents nor Theo have verified, or will verify, such information. If any such information is important to buyer in determining whether to buy, the price to pay or intended use of the property, buyer is urged to conduct their own investigation with qualified professionals, satisfy themselves with respect to that information, and to rely solely on the results of that investigation.
School data provided by GreatSchools. School service boundaries are intended to be used as reference only. To verify enrollment eligibility for a property, contact the school directly.
