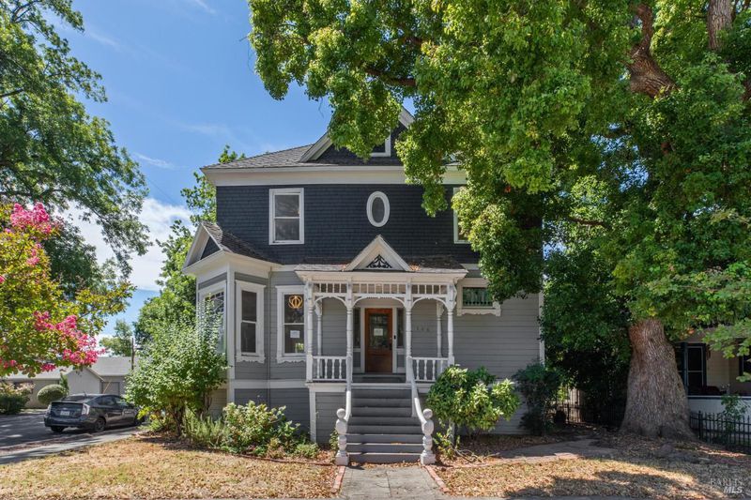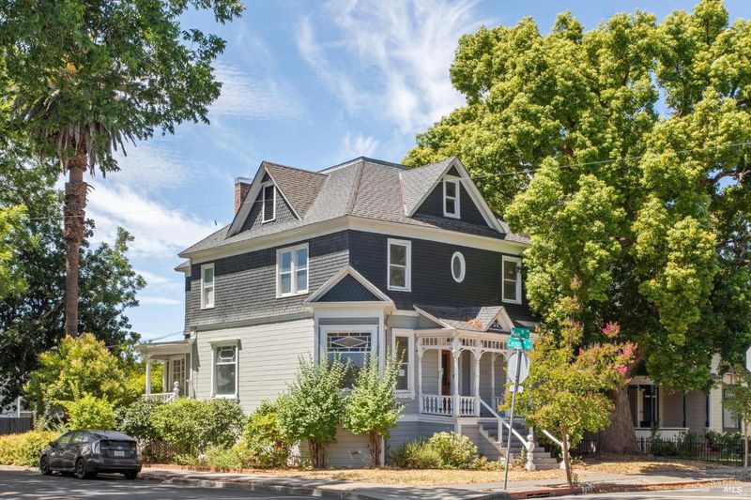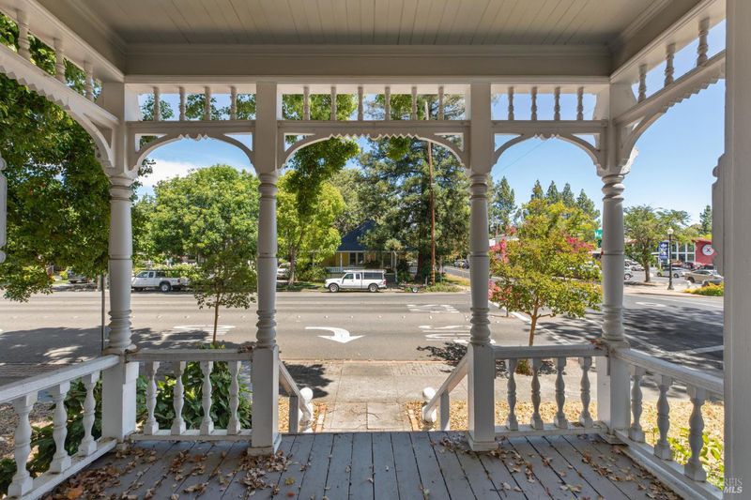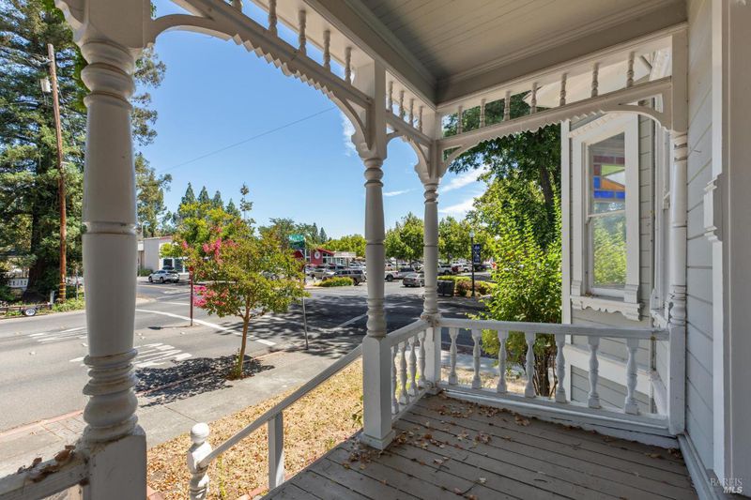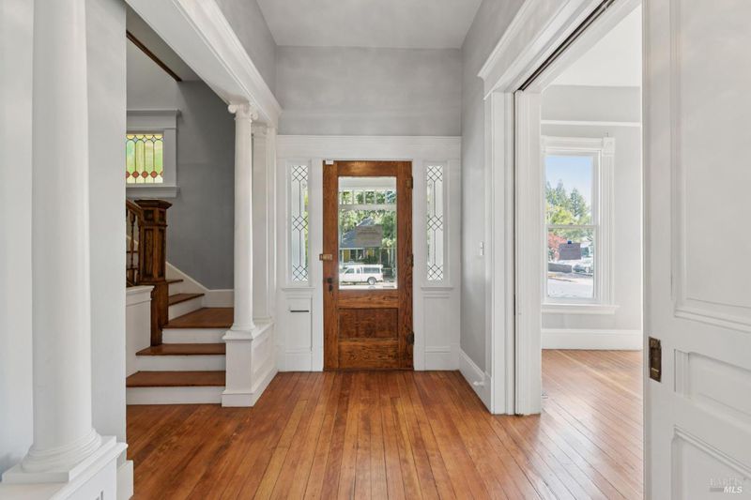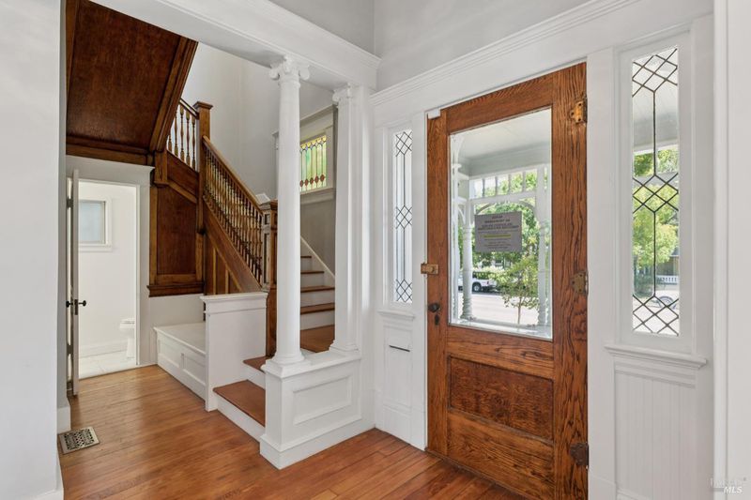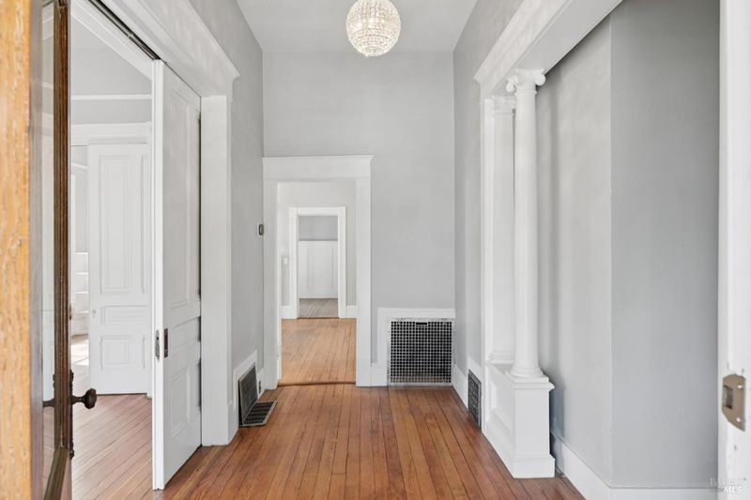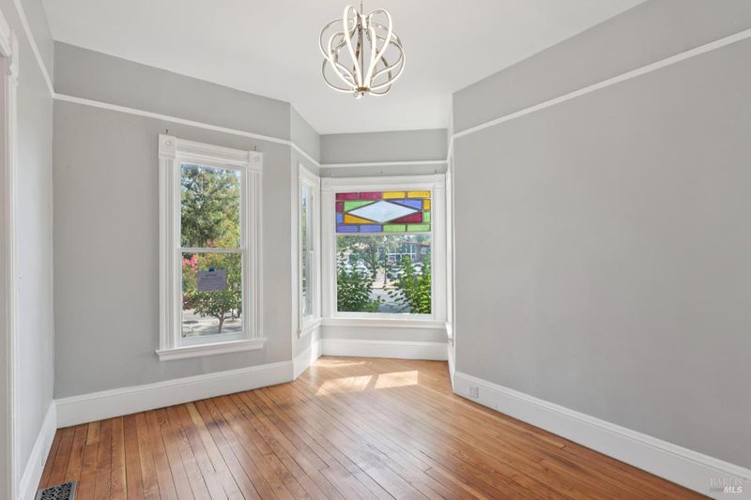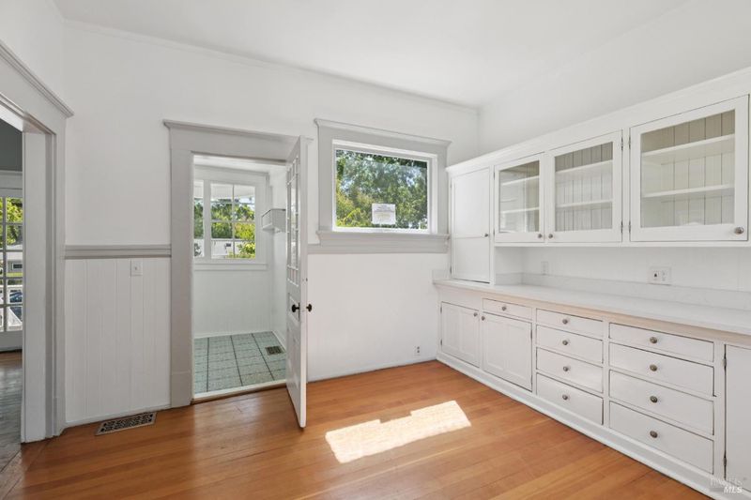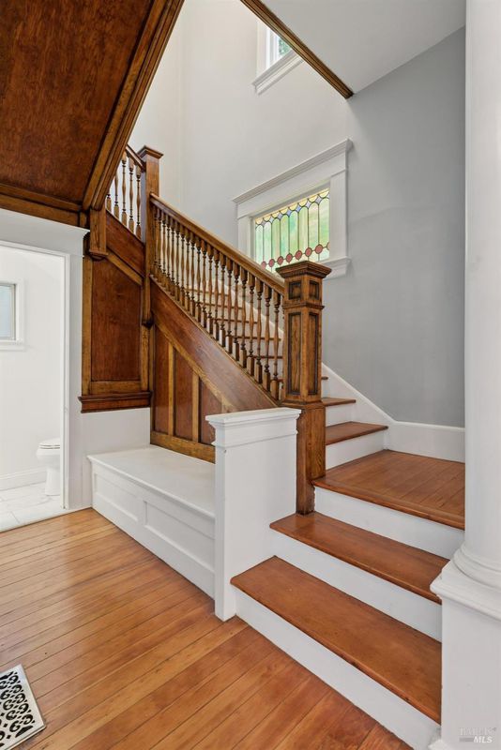
$799,900
1,996
SQ FT
$401
SQ/FT
124 Main St
@ Cernon St - C1002 - Vacaville 2, Vacaville
- 3 Bed
- 3 Bath
- 0 Park
- 1,996 sqft
- Vacaville
-

Nestled on the corner of Main Street in the historic heart of Downtown, this stately Victorian masterfully blends its original charm with modern amenities. The exterior is adorned with elegant Corinthian columns and two inviting porches that enhance its curb appeal. Inside, the home is filled with intricate and delightful details. The parlor room showcases classic pocket doors and a square bay window, beautifully embellished with stained glass. The formal dining room radiates timeless elegance, boasting wainscoting, built-in cabinetry, and a beautifully crafted wooden beamed ceiling that adds character and warmth to the space. A spectacular staircase leads to the upper level, which includes a second kitchen and a spacious living areaideal for extended family or multigenerational living. Outside, the backyard transforms into a peaceful sanctuary, complete with fruit trees that provide both beauty and a harvest. This is your opportunity to own a piece of Vacaville's rich history and make it your own!
- Days on Market
- 2 days
- Current Status
- Active
- Original Price
- $799,900
- List Price
- $799,900
- On Market Date
- Jul 25, 2025
- Property Type
- Single Family Residence
- District
- C1002 - Vacaville 2
- Zip Code
- 95688
- MLS ID
- 325067780
- APN
- 0130-181-050
- Year Built
- 1952
- Stories in Building
- 2
- Possession
- Close Of Escrow
- Data Source
- SFAR
- Origin MLS System
New Life Productions
Private K-12 Religious, Nonprofit
Students: NA Distance: 0.1mi
Vacaville High School
Public 9-12 Secondary
Students: 1943 Distance: 0.2mi
Kairos Public School Vacaville Academy
Charter K-8
Students: 584 Distance: 0.3mi
Country High School
Public 9-12 Continuation
Students: 154 Distance: 0.4mi
Adult Education
Public n/a Adult Education
Students: NA Distance: 0.4mi
Elise P. Buckingham Charter Magnet High School
Charter 9-12 Combined Elementary And Secondary
Students: 500 Distance: 0.6mi
- Bed
- 3
- Bath
- 3
- Shower Stall(s), Tile, Tub
- Parking
- 0
- Detached, Garage Facing Side
- SQ FT
- 1,996
- SQ FT Source
- Unavailable
- Lot SQ FT
- 5,663.0
- Lot Acres
- 0.13 Acres
- Kitchen
- Pantry Cabinet, Quartz Counter
- Cooling
- Central
- Dining Room
- Formal Room
- Flooring
- Tile, Wood
- Fire Place
- Brick, Family Room, Wood Burning
- Heating
- Central, Fireplace(s)
- Laundry
- Hookups Only, Inside Area
- Upper Level
- Bedroom(s), Family Room, Full Bath(s), Kitchen
- Main Level
- Dining Room, Family Room, Full Bath(s), Kitchen, Living Room
- Possession
- Close Of Escrow
- Basement
- Full
- Architectural Style
- Victorian
- Special Listing Conditions
- Real Estate Owned
- Fee
- $0
MLS and other Information regarding properties for sale as shown in Theo have been obtained from various sources such as sellers, public records, agents and other third parties. This information may relate to the condition of the property, permitted or unpermitted uses, zoning, square footage, lot size/acreage or other matters affecting value or desirability. Unless otherwise indicated in writing, neither brokers, agents nor Theo have verified, or will verify, such information. If any such information is important to buyer in determining whether to buy, the price to pay or intended use of the property, buyer is urged to conduct their own investigation with qualified professionals, satisfy themselves with respect to that information, and to rely solely on the results of that investigation.
School data provided by GreatSchools. School service boundaries are intended to be used as reference only. To verify enrollment eligibility for a property, contact the school directly.
