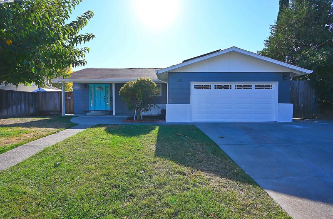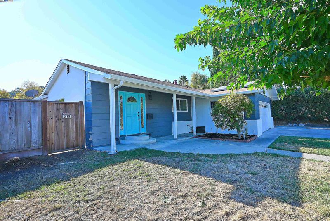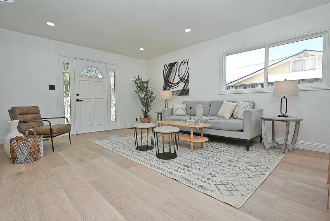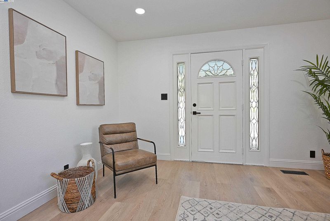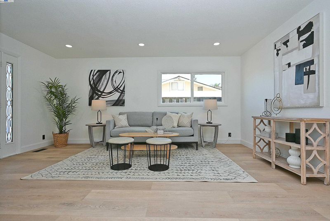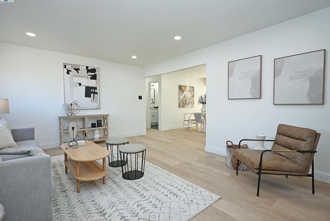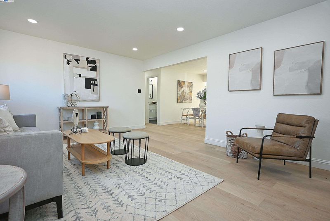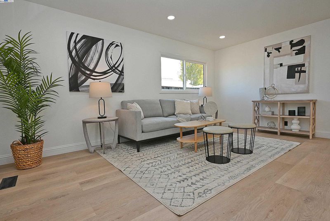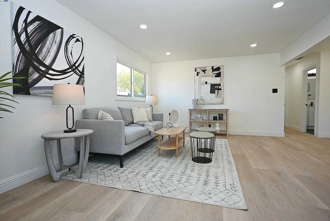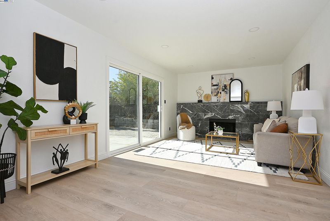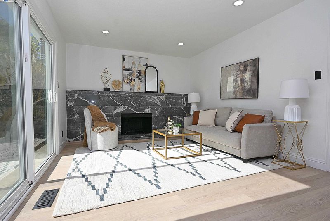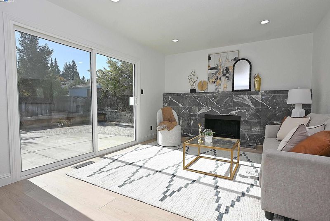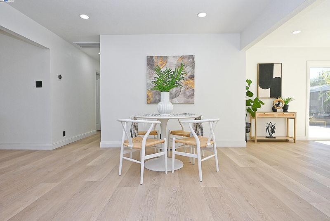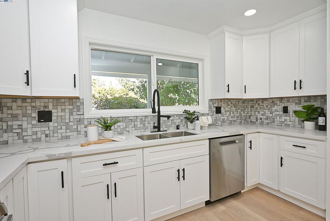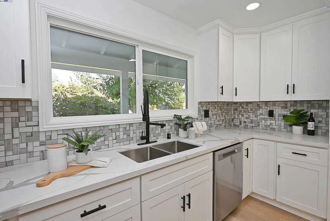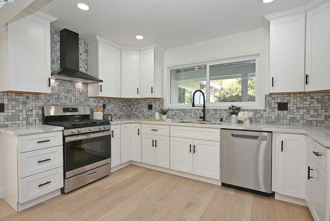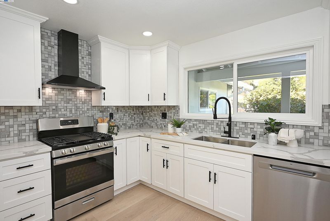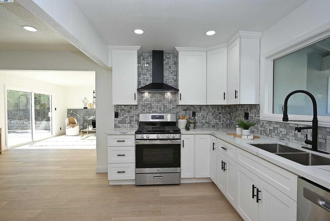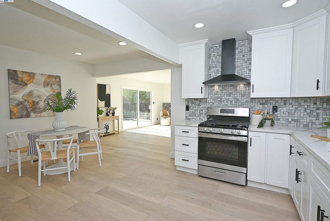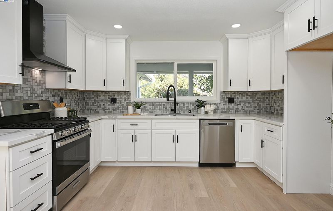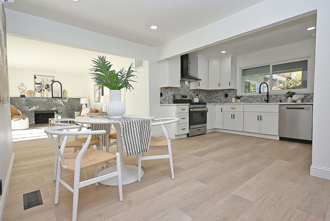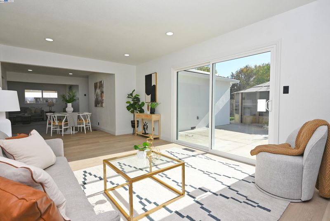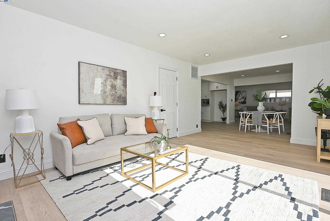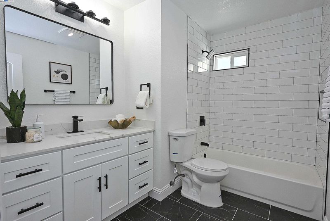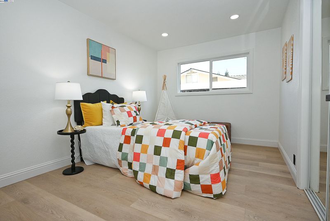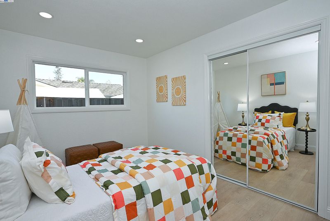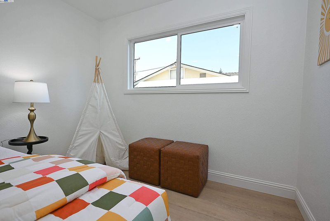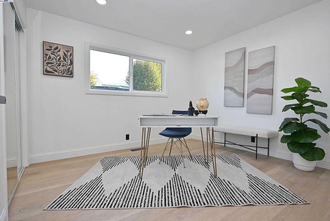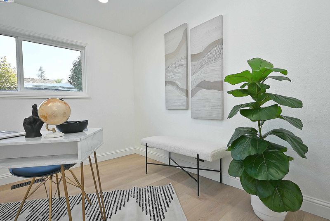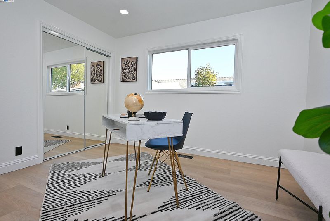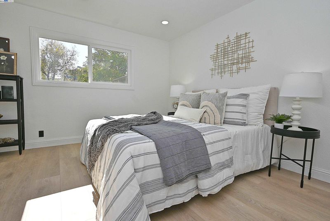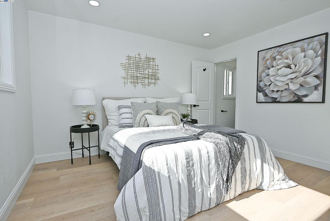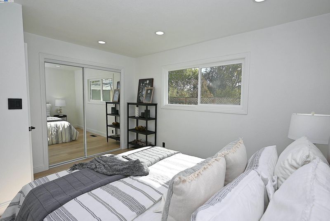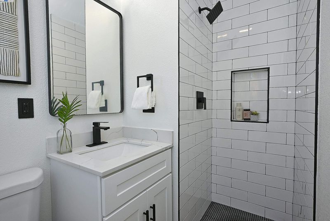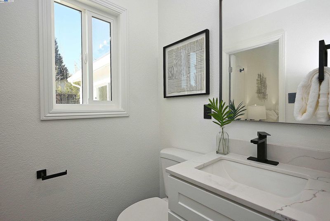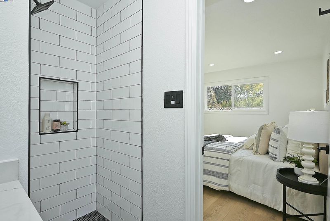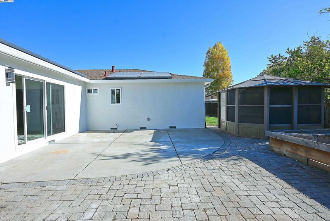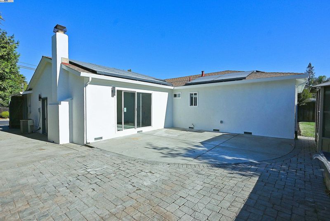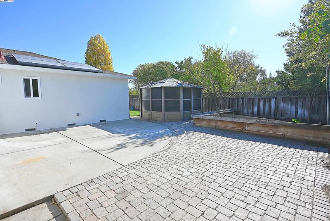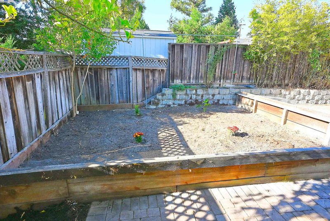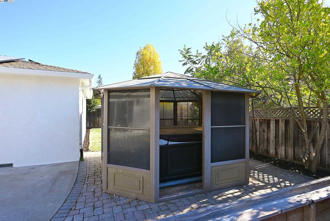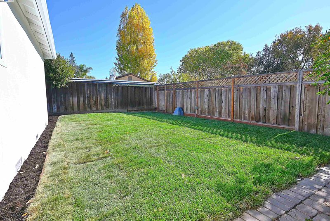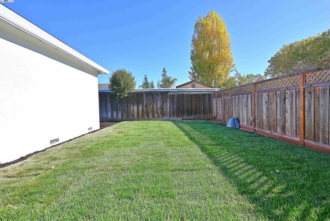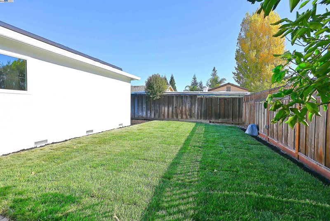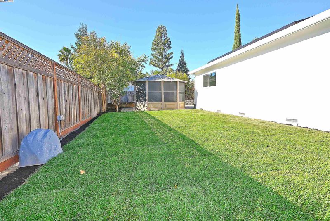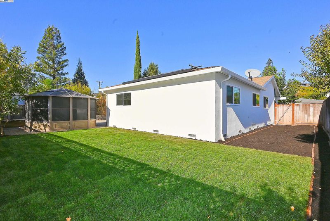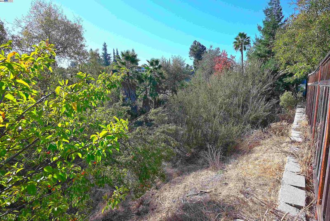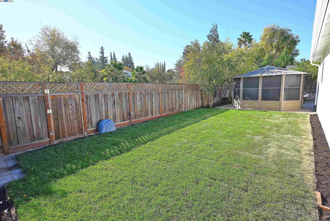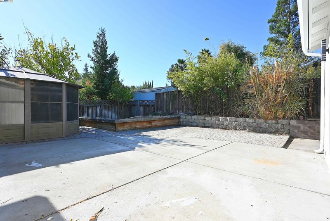 Sold 6.0% Over Asking
Sold 6.0% Over Asking
$815,000
1,391
SQ FT
$586
SQ/FT
68 Morello Heights Dr
@ Morello Ave - Not Listed, Martinez
- 3 Bed
- 2 Bath
- 2 Park
- 1,391 sqft
- Martinez
-

Welcome to this desirable single story 1391 sq ft home, boasting 3 spacious bedrooms and 2 updated bathrooms. This exceptional residence is conveniently located just minutes away from freeway access, shops, and a plethora of amenities. Step inside and be greeted by a beautifully updated interior. The entire home has been treated to fresh paint adding a touch of modern elegance while the vinyl waterproof floors exude timeless charm. Designed with comfortable living in mind, this home features an updated kitchen, dining room and cozy family room, perfect for unwinding and creating lasting memories. Additionally, a spacious living room provides ample space for lots of entertaining. Outside is a covered gazebo. SOLAR WITH SUNRUN IS FREE & CLEAR. Whether you're hosting a barbecue or simply enjoying a quiet moment outdoors, this space is sure to be a favorite gathering spot. The meticulously manicured backyard with flower beds and spacious garden shed enhances the overall appeal of this property. With its convenient location, recent updates, and inviting outdoor spaces, it's a true gem waiting to be discovered.
- Current Status
- Sold
- Sold Price
- $815,000
- Over List Price
- 6.0%
- Original Price
- $768,888
- List Price
- $768,888
- On Market Date
- Nov 11, 2024
- Contract Date
- Nov 30, 2024
- Close Date
- Dec 17, 2024
- Property Type
- Detached
- D/N/S
- Not Listed
- Zip Code
- 94553
- MLS ID
- 41078688
- APN
- 3771810078
- Year Built
- 1965
- Stories in Building
- 1
- Possession
- COE
- COE
- Dec 17, 2024
- Data Source
- MAXEBRDI
- Origin MLS System
- BAY EAST
New Vistas Christian School
Private 3-12 Special Education, Combined Elementary And Secondary, Religious, Coed
Students: 7 Distance: 0.3mi
Morello Park Elementary School
Public K-5 Elementary
Students: 514 Distance: 0.5mi
Las Juntas Elementary School
Public K-5 Elementary, Coed
Students: 355 Distance: 0.7mi
John Muir Elementary School
Public K-5 Elementary
Students: 434 Distance: 0.9mi
White Stone Christian Academy
Private 1-12
Students: NA Distance: 1.0mi
Briones (Alternative) School
Public K-12 Alternative
Students: 63 Distance: 1.4mi
- Bed
- 3
- Bath
- 2
- Parking
- 2
- Attached, Garage, RV/Boat Parking, Garage Faces Front
- SQ FT
- 1,391
- SQ FT Source
- Public Records
- Lot SQ FT
- 10,150.0
- Lot Acres
- 0.23 Acres
- Pool Info
- None
- Kitchen
- Dishwasher, Disposal, Gas Range, Gas Water Heater, Counter - Stone, Garbage Disposal, Gas Range/Cooktop, Updated Kitchen
- Cooling
- Central Air
- Disclosures
- Owner is Lic Real Est Agt, Hospital Nearby, Shopping Cntr Nearby, Restaurant Nearby, Disclosure Package Avail
- Entry Level
- Exterior Details
- Back Yard, Front Yard, Sprinklers Back, Sprinklers Front
- Flooring
- Vinyl
- Foundation
- Fire Place
- Brick, Family Room
- Heating
- Forced Air
- Laundry
- In Garage
- Main Level
- 3 Bedrooms, 2 Baths, Laundry Facility, Main Entry
- Possession
- COE
- Basement
- Crawl Space
- Architectural Style
- Ranch
- Non-Master Bathroom Includes
- Shower Over Tub, Tile
- Construction Status
- Existing
- Additional Miscellaneous Features
- Back Yard, Front Yard, Sprinklers Back, Sprinklers Front
- Location
- Regular
- Pets
- Yes
- Roof
- Composition Shingles, Composition
- Water and Sewer
- Public
- Fee
- Unavailable
MLS and other Information regarding properties for sale as shown in Theo have been obtained from various sources such as sellers, public records, agents and other third parties. This information may relate to the condition of the property, permitted or unpermitted uses, zoning, square footage, lot size/acreage or other matters affecting value or desirability. Unless otherwise indicated in writing, neither brokers, agents nor Theo have verified, or will verify, such information. If any such information is important to buyer in determining whether to buy, the price to pay or intended use of the property, buyer is urged to conduct their own investigation with qualified professionals, satisfy themselves with respect to that information, and to rely solely on the results of that investigation.
School data provided by GreatSchools. School service boundaries are intended to be used as reference only. To verify enrollment eligibility for a property, contact the school directly.
