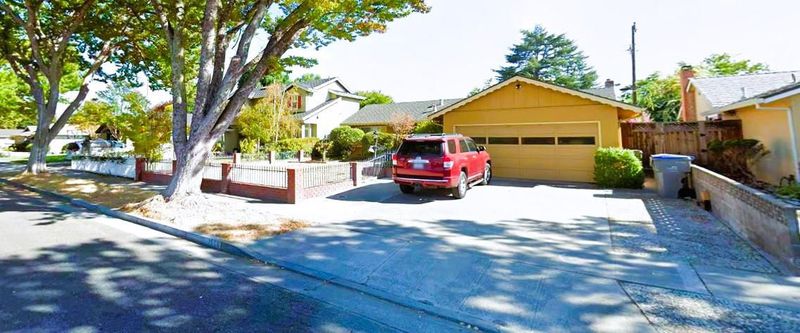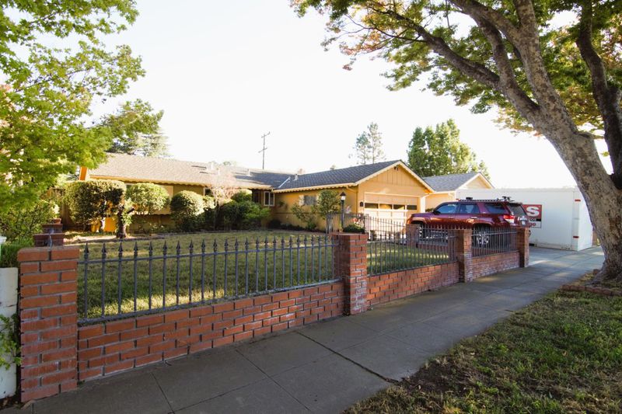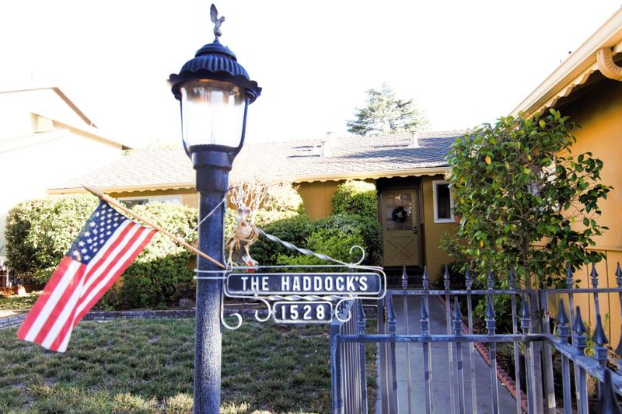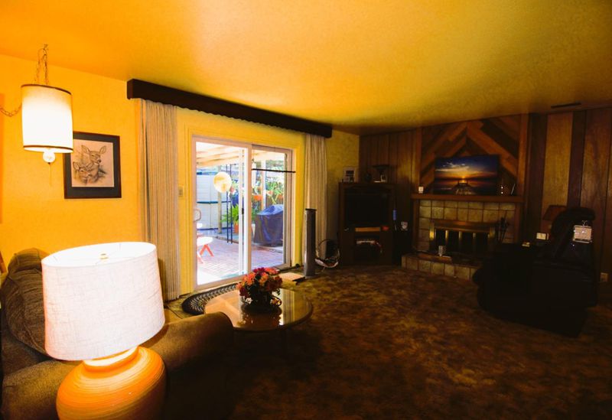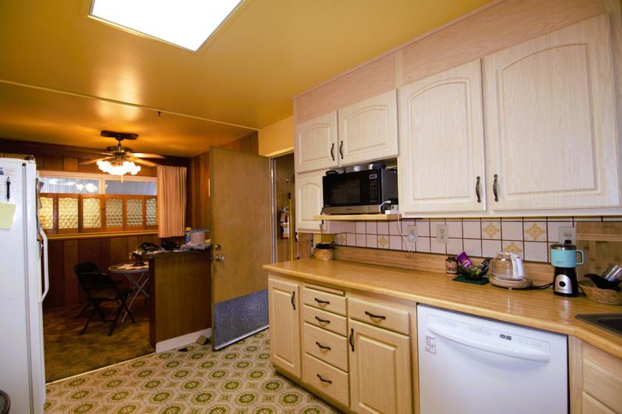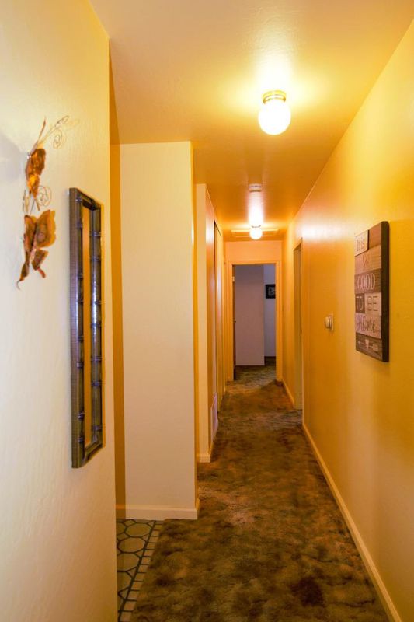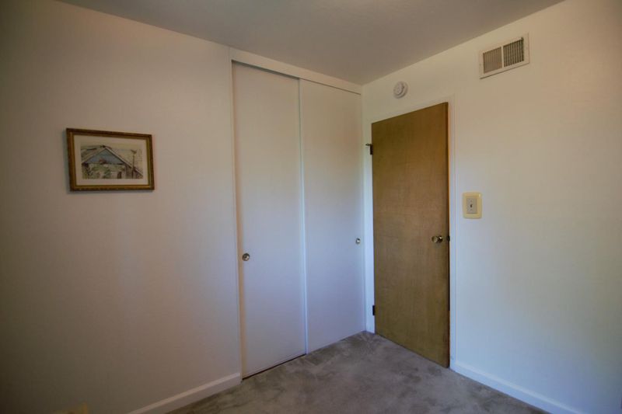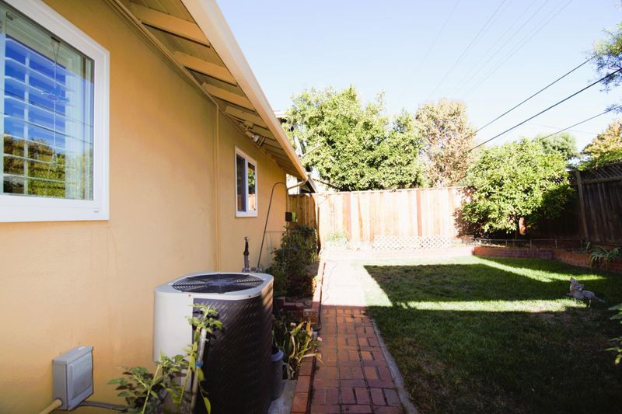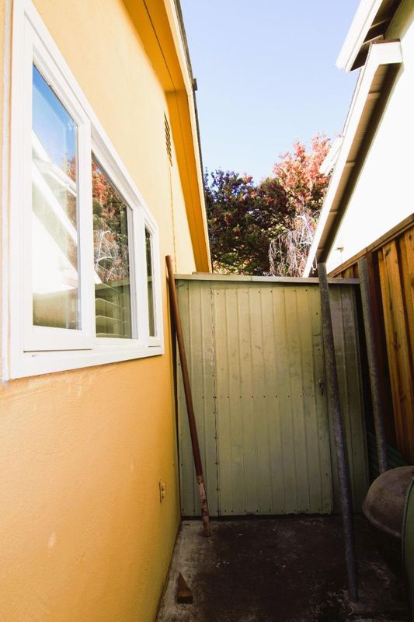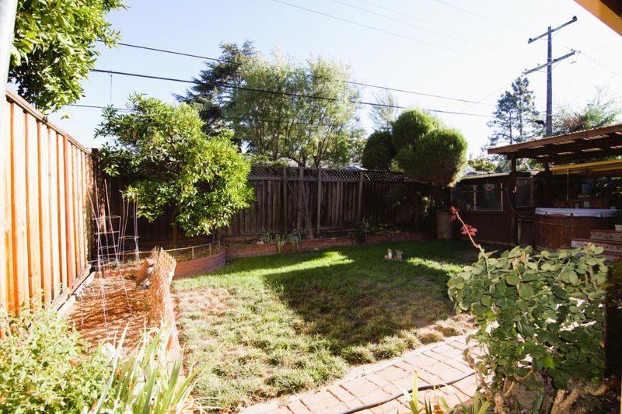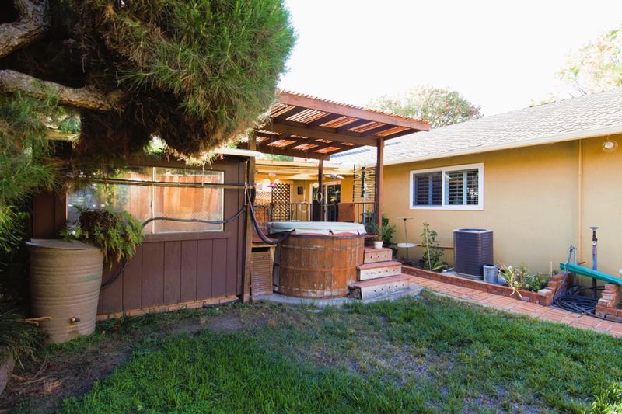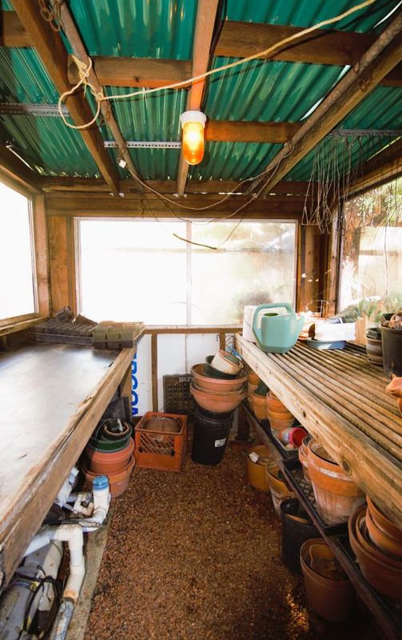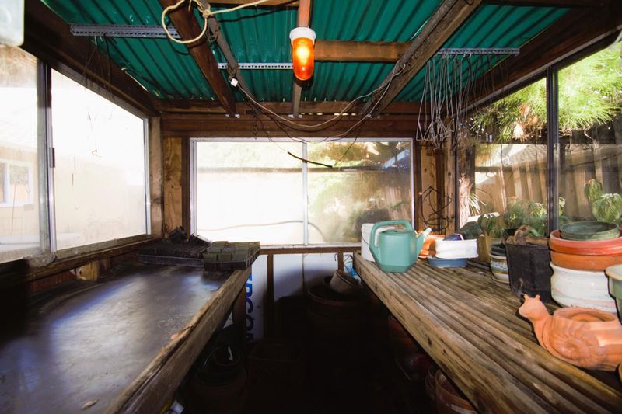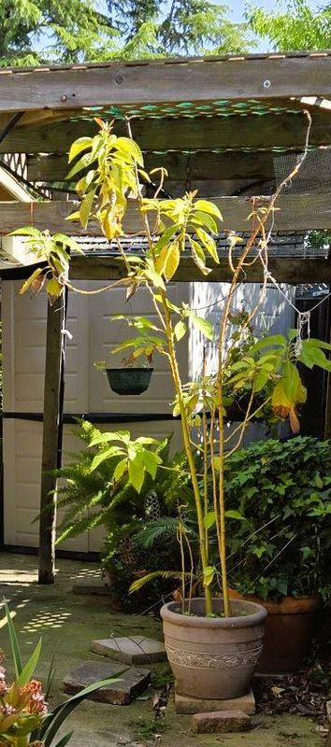
$1,198,000
1,233
SQ FT
$972
SQ/FT
1528 Willowdale Drive
@ Main cross streets are Meridian & Willowmont and between Willowview & Blossomview Drive - 14 - Cambrian, San Jose
- 4 Bed
- 2 Bath
- 4 Park
- 1,233 sqft
- SAN JOSE
-

-
Sat Sep 20, 1:00 pm - 4:00 pm
Seize this Golden Opportunity and make this home yours.
-
Sun Sep 21, 1:00 pm - 3:00 pm
Seize this Golden Opportunity and make this home yours.
Welcome to 1528 Willowdale Drive, a charming 1-story home in a highly desirable Cambrian Park neighborhood with award-winning schools. This 4-bedroom, 2-bathroom gem offers 1,233 sq.ft. on a 6,200 sqft lot with a great value for future expansion or ADU with the City approval. First time on the market since 1965. You'll love the tree-lined street, large driveway, a covered patio with a built-in BBQ, room for a new Hot Tub, and sweet oranges in the backyard with 2 sheds, gardening tools, and pots for plants. Step inside from a covered front porch is a foyer, then the living room with wood-burning fireplace adjacent to the dining area, and the kitchen with double sinks, dishwasher, electric oven range, or upgrade it to Gas easily. Lots of natural light and updated Windows with plantation shutters. Central Heat and A.C. Each bedroom offers ample space and a closet. The primary suite includes a pedestal sink, a walk-in shower, and access to the hall linen closet. The 2-car attached garage comes with storage space above with a pull-down ladder, a sink, washer and dryer hook-ups, water heater, water softener, a freezer, a built-in work bench and cabinets, and a side door to the side yard. Seize this Golden Opportunity with endless possibilities and make this home yours. OH 9/20 & 9/21
- Days on Market
- 3 days
- Current Status
- Active
- Original Price
- $1,198,000
- List Price
- $1,198,000
- On Market Date
- Sep 15, 2025
- Property Type
- Single Family Home
- Area
- 14 - Cambrian
- Zip Code
- 95118
- MLS ID
- ML82021576
- APN
- 447-23-082
- Year Built
- 1957
- Stories in Building
- 1
- Possession
- Seller Rent Back
- Data Source
- MLSL
- Origin MLS System
- MLSListings, Inc.
Reed Elementary School
Public K-5 Elementary
Students: 445 Distance: 0.1mi
Hacienda Science/Environmental Magnet School
Public K-5 Elementary
Students: 706 Distance: 0.7mi
Glory of Learning
Private 4-9 Coed
Students: NA Distance: 0.8mi
Pine Hill School Second Start Learning D
Private 1-12 Special Education, Special Education Program, Combined Elementary And Secondary, Nonprofit
Students: 70 Distance: 0.8mi
John Muir Middle School
Public 6-8 Middle
Students: 1064 Distance: 0.8mi
Branham High School
Public 9-12 Secondary
Students: 1802 Distance: 0.8mi
- Bed
- 4
- Bath
- 2
- Parking
- 4
- Attached Garage, On Street
- SQ FT
- 1,233
- SQ FT Source
- Unavailable
- Lot SQ FT
- 6,200.0
- Lot Acres
- 0.142332 Acres
- Kitchen
- Dishwasher, Garbage Disposal, Hood Over Range, Oven Range - Electric, Refrigerator
- Cooling
- Ceiling Fan, Central AC
- Dining Room
- Dining Area in Living Room
- Disclosures
- Natural Hazard Disclosure
- Family Room
- No Family Room
- Foundation
- Concrete Perimeter
- Fire Place
- Wood Burning
- Heating
- Central Forced Air, Central Forced Air - Gas
- Possession
- Seller Rent Back
- Fee
- Unavailable
MLS and other Information regarding properties for sale as shown in Theo have been obtained from various sources such as sellers, public records, agents and other third parties. This information may relate to the condition of the property, permitted or unpermitted uses, zoning, square footage, lot size/acreage or other matters affecting value or desirability. Unless otherwise indicated in writing, neither brokers, agents nor Theo have verified, or will verify, such information. If any such information is important to buyer in determining whether to buy, the price to pay or intended use of the property, buyer is urged to conduct their own investigation with qualified professionals, satisfy themselves with respect to that information, and to rely solely on the results of that investigation.
School data provided by GreatSchools. School service boundaries are intended to be used as reference only. To verify enrollment eligibility for a property, contact the school directly.
