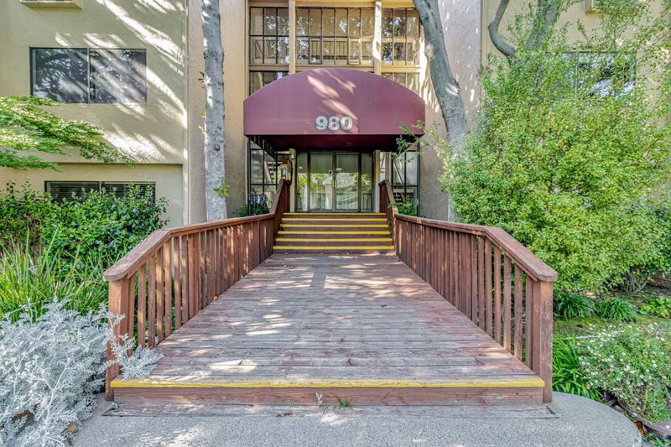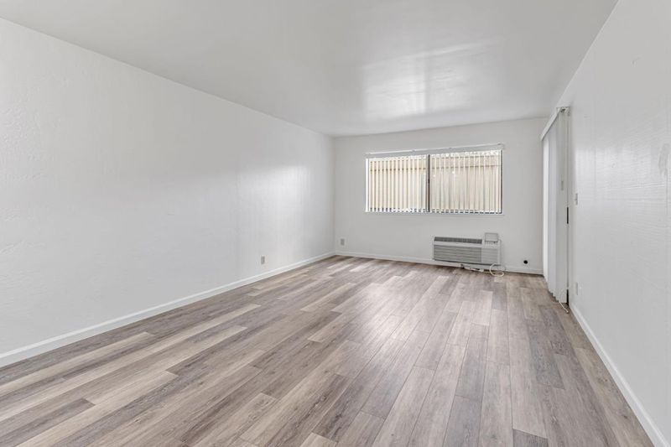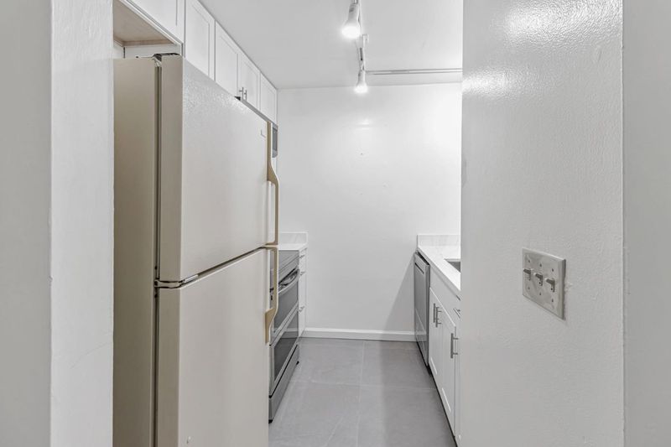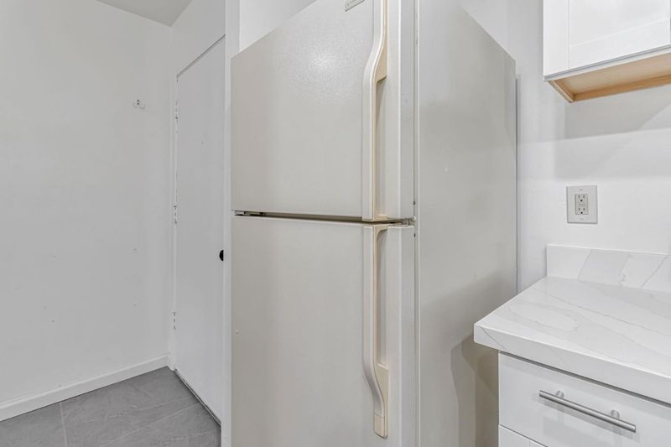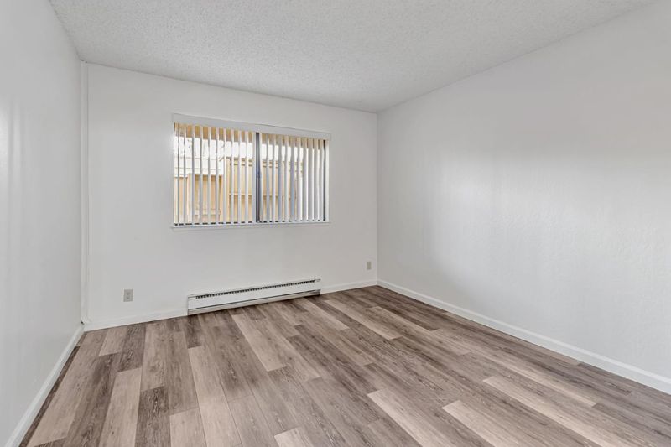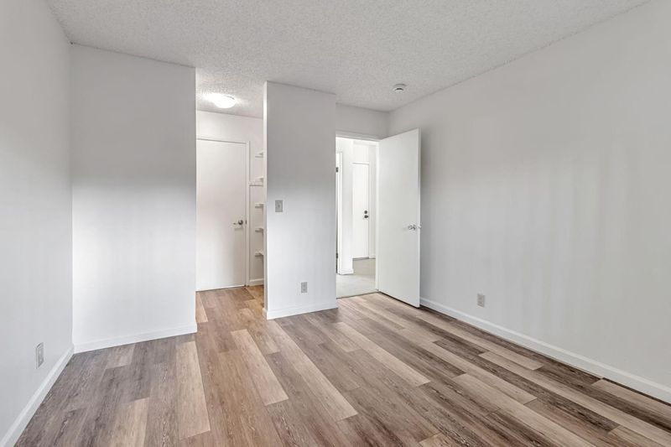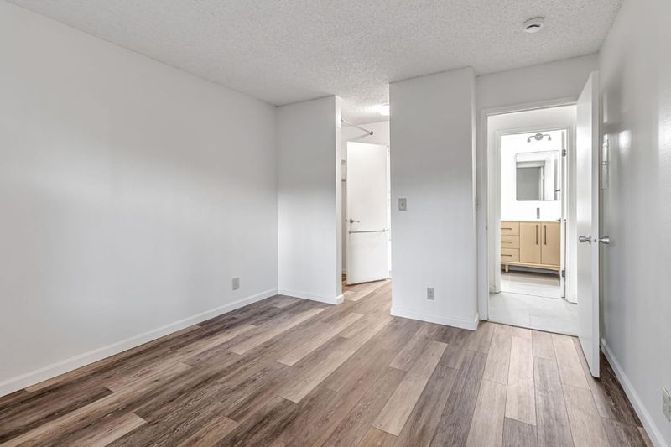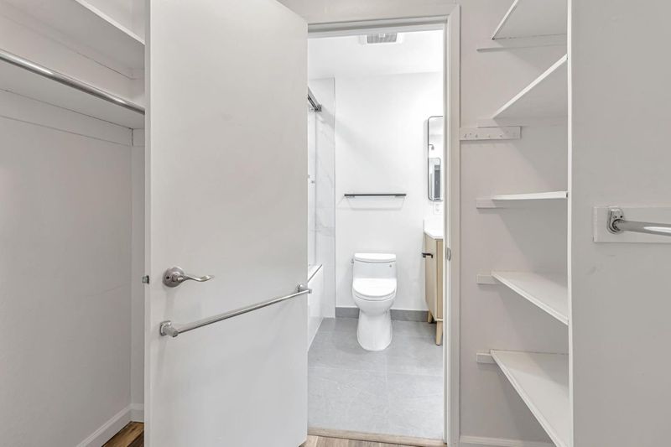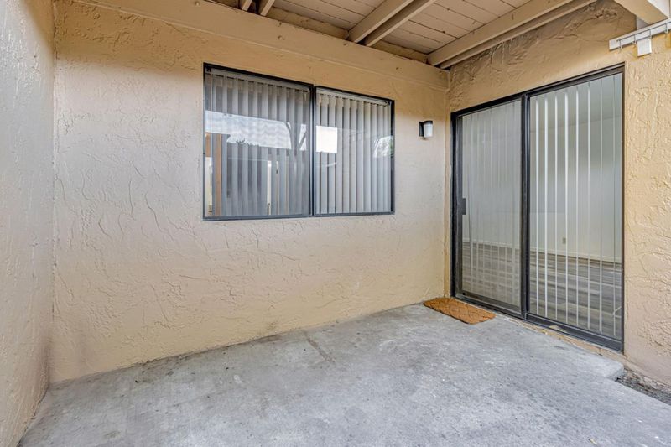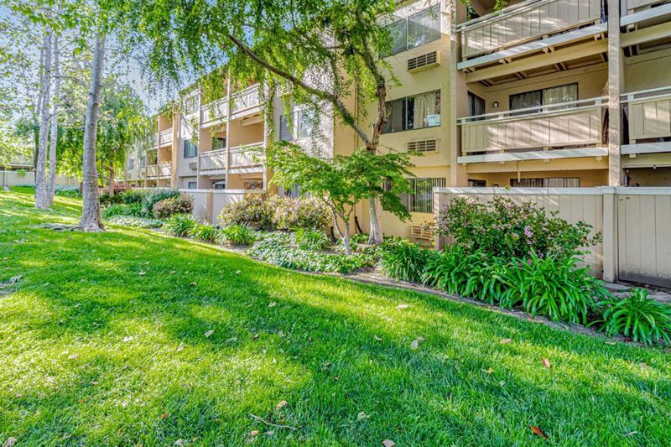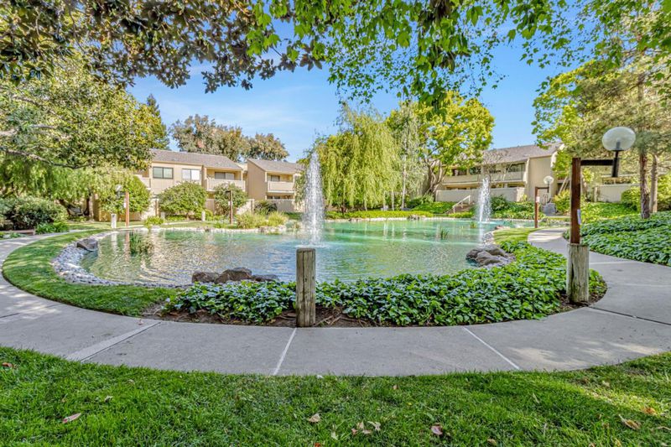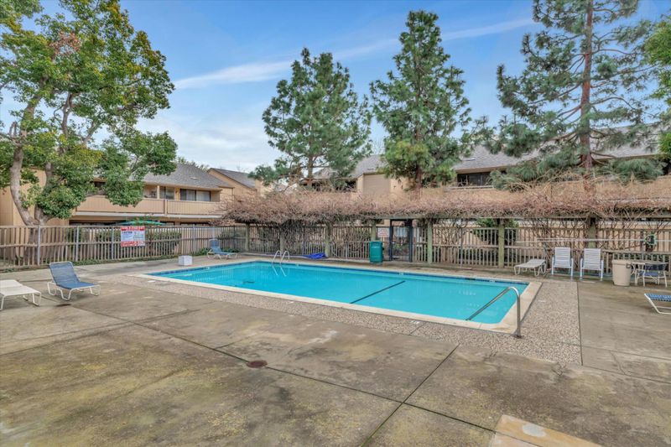
$379,000
622
SQ FT
$609
SQ/FT
980 Kiely Boulevard, #116
@ Kiser Dr - 8 - Santa Clara, Santa Clara
- 1 Bed
- 1 Bath
- 2 Park
- 622 sqft
- Santa Clara
-

Welcome to 980 Kiely Blvd. #116, 1-bedroom, 1-bathroom with 622 sq. ft. of living space in the heart of Silicon Valley. Located in a secure building, this home features a spacious primary bedroom with a walk-in closet and adjoining remodeled bathroom with double sink, exhaust fan with humidity sensor, and three-way shower system. The remodeled kitchen includes granite countertops, tiled floor, garbage disposal, dishwasher, oven range, and microwave. A beautiful community setting with pool, spa, recreational room, private patio off the living room, storage space, assigned carport, and guest parking. Minutes from Central Park Community Center, Swim Center, Library, Post Office, shopping, the new Apple Campus, Nvidia, and other tech companies. Easy access to freeways, expressways, and low Santa Clara utilities.
- Days on Market
- 99 days
- Current Status
- Contingent
- Sold Price
- Original Price
- $419,000
- List Price
- $379,000
- On Market Date
- Apr 15, 2025
- Contract Date
- Jul 23, 2025
- Close Date
- Aug 22, 2025
- Property Type
- Condominium
- Area
- 8 - Santa Clara
- Zip Code
- 95051
- MLS ID
- ML82002152
- APN
- 290-62-278
- Year Built
- 1971
- Stories in Building
- 1
- Possession
- Unavailable
- COE
- Aug 22, 2025
- Data Source
- MLSL
- Origin MLS System
- MLSListings, Inc.
Central Park Elementary
Public K-4
Students: 399 Distance: 0.2mi
Santa Clara High School
Public 9-12 Secondary
Students: 1967 Distance: 0.3mi
St. Justin
Private K-8 Elementary, Religious, Coed
Students: 315 Distance: 0.4mi
Neighborhood Christian Center
Private PK-1 Alternative, Elementary, Religious, Coed
Students: 180 Distance: 0.5mi
Delphi Academy San Francisco Bay
Private K-8 Elementary, Coed
Students: 135 Distance: 0.5mi
Stratford School
Private K-8
Students: 624 Distance: 0.5mi
- Bed
- 1
- Bath
- 1
- Shower and Tub, Tile
- Parking
- 2
- Assigned Spaces, Guest / Visitor Parking
- SQ FT
- 622
- SQ FT Source
- Unavailable
- Pool Info
- Spa / Hot Tub, Pool - Fenced
- Kitchen
- Countertop - Granite, Dishwasher, Garbage Disposal, Microwave, Oven Range - Electric, Refrigerator
- Cooling
- Window / Wall Unit
- Dining Room
- Dining Area in Living Room, Dining Bar
- Disclosures
- Natural Hazard Disclosure
- Family Room
- No Family Room
- Flooring
- Laminate, Tile
- Foundation
- Concrete Slab
- Heating
- Baseboard
- Laundry
- Coin Operated, Community Facility
- * Fee
- $533
- Name
- Woodsborough
- Phone
- 408-225-3001
- *Fee includes
- Common Area Electricity, Exterior Painting, Fencing, Garbage, Insurance - Common Area, Landscaping / Gardening, Maintenance - Common Area, Maintenance - Exterior, Management Fee, Pool, Spa, or Tennis, Recreation Facility, Roof, and Water / Sewer
MLS and other Information regarding properties for sale as shown in Theo have been obtained from various sources such as sellers, public records, agents and other third parties. This information may relate to the condition of the property, permitted or unpermitted uses, zoning, square footage, lot size/acreage or other matters affecting value or desirability. Unless otherwise indicated in writing, neither brokers, agents nor Theo have verified, or will verify, such information. If any such information is important to buyer in determining whether to buy, the price to pay or intended use of the property, buyer is urged to conduct their own investigation with qualified professionals, satisfy themselves with respect to that information, and to rely solely on the results of that investigation.
School data provided by GreatSchools. School service boundaries are intended to be used as reference only. To verify enrollment eligibility for a property, contact the school directly.
