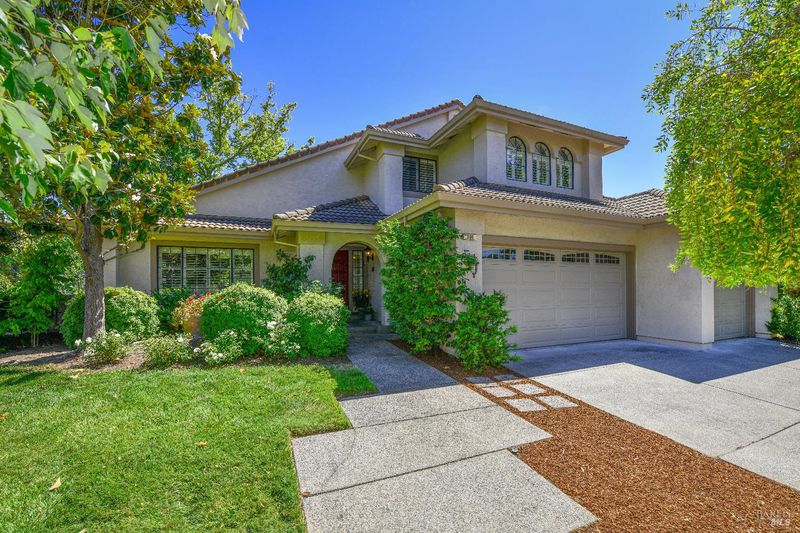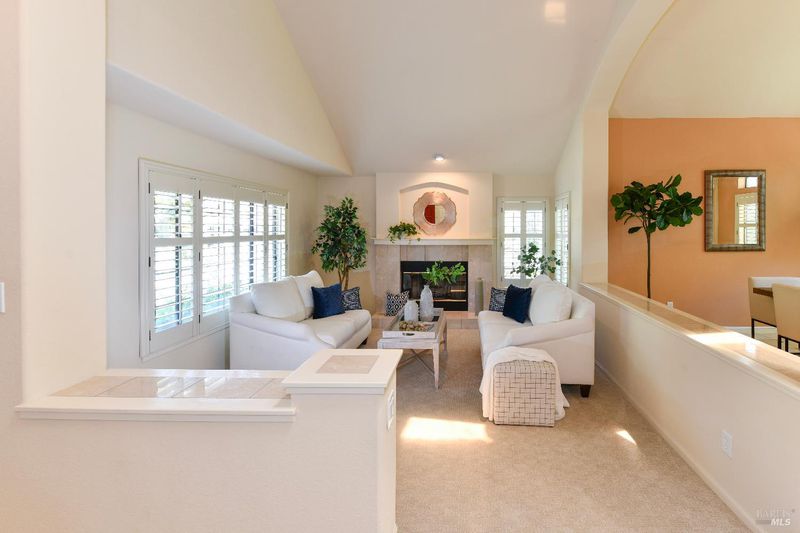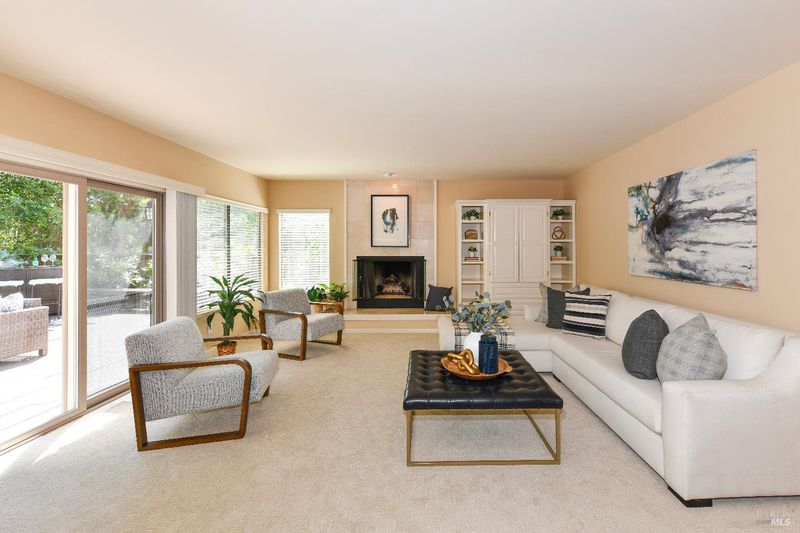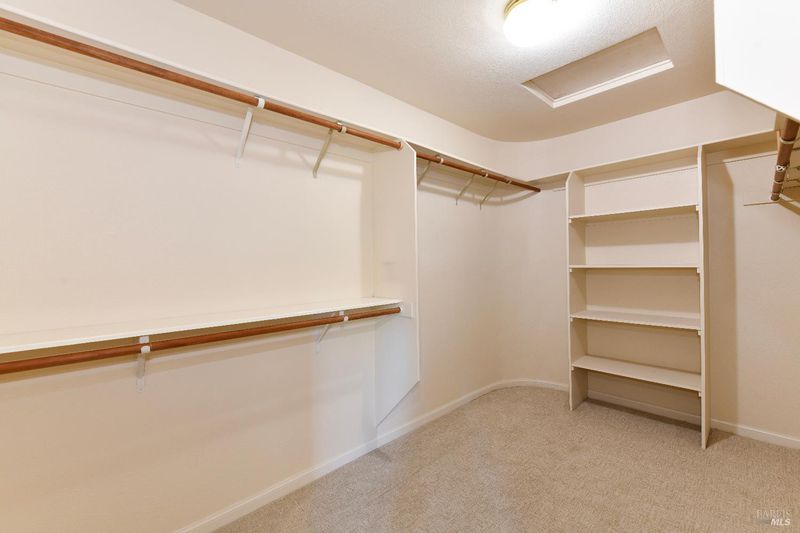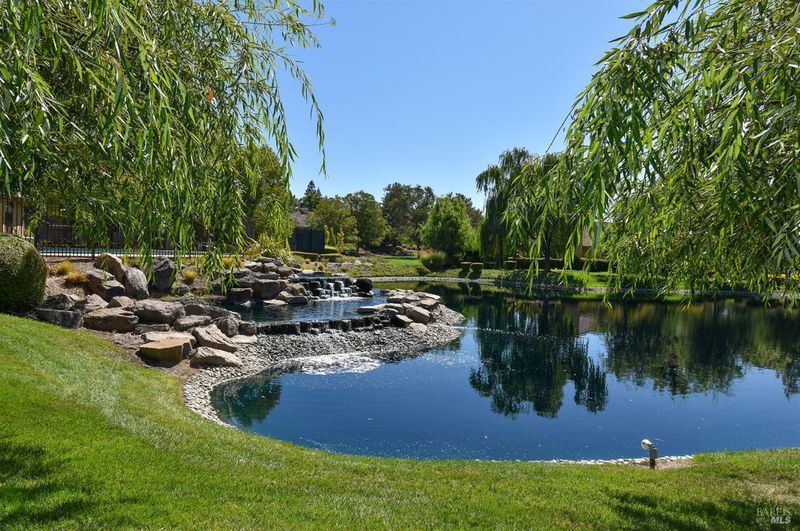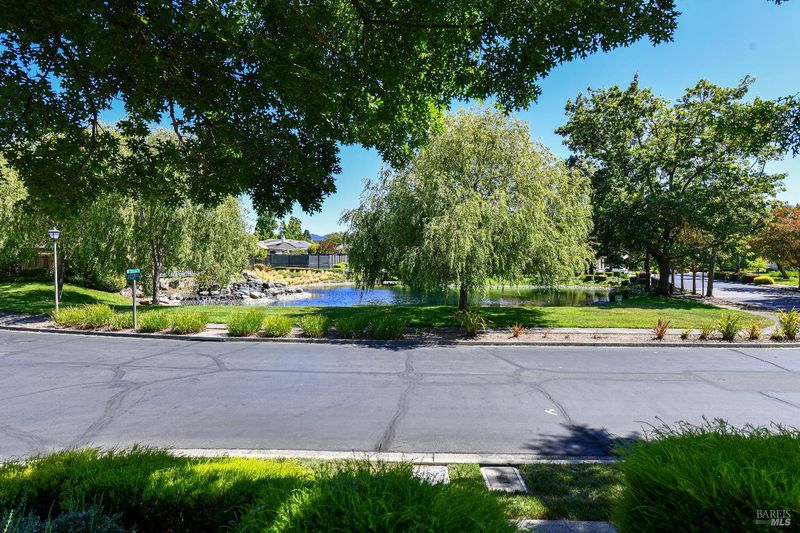
$1,650,000
3,065
SQ FT
$538
SQ/FT
306 TROON Drive
@ HILLCREST - Napa
- 4 Bed
- 3 Bath
- 5 Park
- 3,065 sqft
- Napa
-

This spacious home, a former model, sits on a premium lot overlooking the 2 lakes and waterfalls within the prominent Silverado Springs neighborhood! Acres of manicured grounds, walking paths, pool , spa and tennis courts are yours to enjoy an active life ! A transferable country club membership to the adjacent Silverado Country club is also available. You enter into a large foyer with marble floors and cathedral ceilings that lead you to an astounding floorplan featuring beautiful hardwood floors and new carpeting throughout the rest of the home. An island kitchen features stainless steel appliances, abundant cabinets, pantry, planner desk and opens to the large family room and breakfast area. The lower floor also offers living and dining rooms, laundry, bedroom and full bath. Numerous windows showcase the relaxing rear yard and the community grounds at your doorstep. You will be living the good life within this beautiful Park !!
- Days on Market
- 3 days
- Current Status
- Active
- Original Price
- $1,650,000
- List Price
- $1,650,000
- On Market Date
- Jul 25, 2025
- Property Type
- Single Family Residence
- Area
- Napa
- Zip Code
- 94558
- MLS ID
- 325067948
- APN
- 061-151-001-000
- Year Built
- 1990
- Stories in Building
- Unavailable
- Possession
- Close Of Escrow
- Data Source
- BAREIS
- Origin MLS System
Vichy Elementary School
Public K-5 Elementary
Students: 361 Distance: 0.5mi
Faith Learning Center
Private K-12 Combined Elementary And Secondary, Religious, Nonprofit
Students: NA Distance: 2.5mi
Vintage High School
Public 9-12 Secondary
Students: 1801 Distance: 2.5mi
Mcpherson Elementary School
Public K-5 Elementary
Students: 428 Distance: 2.5mi
Kolbe Academy & Trinity Prep
Private K-12 Combined Elementary And Secondary, Religious, Coed
Students: 104 Distance: 2.6mi
Aldea Non-Public
Private 6-12 Special Education, Combined Elementary And Secondary, All Male
Students: 7 Distance: 2.7mi
- Bed
- 4
- Bath
- 3
- Parking
- 5
- Attached, Garage Door Opener, Garage Facing Front, Golf Cart
- SQ FT
- 3,065
- SQ FT Source
- Assessor Auto-Fill
- Lot SQ FT
- 9,727.0
- Lot Acres
- 0.2233 Acres
- Pool Info
- Common Facility
- Cooling
- Central
- Fire Place
- Family Room, Living Room, Primary Bedroom
- Heating
- Central
- Laundry
- Cabinets, Ground Floor, Inside Area, Sink
- Main Level
- Bedroom(s), Dining Room, Family Room, Full Bath(s), Garage, Kitchen, Living Room, Street Entrance
- Possession
- Close Of Escrow
- * Fee
- $495
- Name
- Silverado Springs HOA
- Phone
- (707) 529-5174
- *Fee includes
- Common Areas, Insurance, Maintenance Grounds, Management, and Pool
MLS and other Information regarding properties for sale as shown in Theo have been obtained from various sources such as sellers, public records, agents and other third parties. This information may relate to the condition of the property, permitted or unpermitted uses, zoning, square footage, lot size/acreage or other matters affecting value or desirability. Unless otherwise indicated in writing, neither brokers, agents nor Theo have verified, or will verify, such information. If any such information is important to buyer in determining whether to buy, the price to pay or intended use of the property, buyer is urged to conduct their own investigation with qualified professionals, satisfy themselves with respect to that information, and to rely solely on the results of that investigation.
School data provided by GreatSchools. School service boundaries are intended to be used as reference only. To verify enrollment eligibility for a property, contact the school directly.
