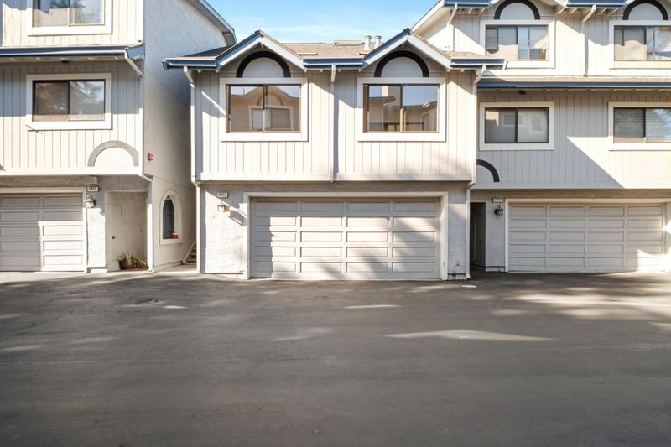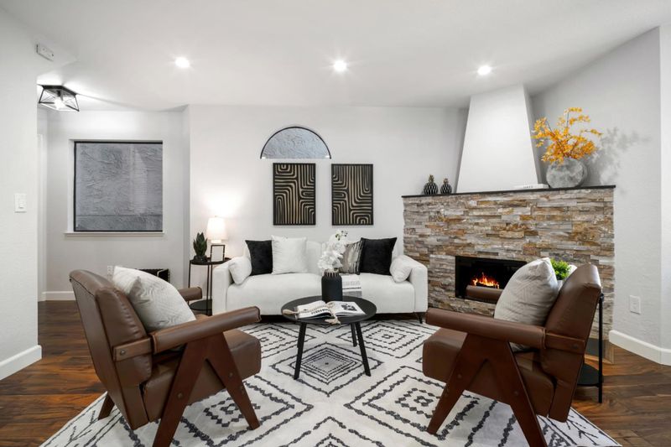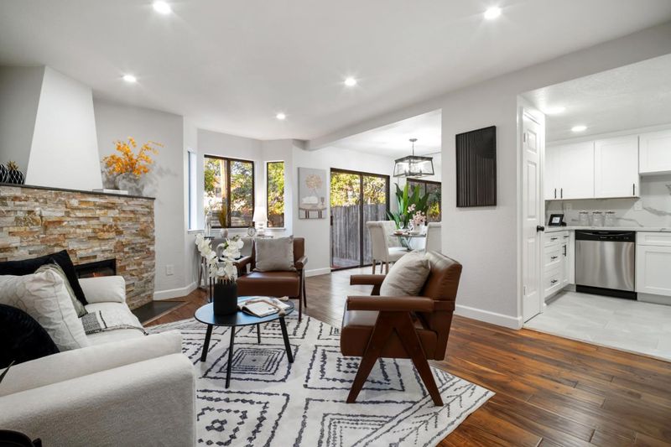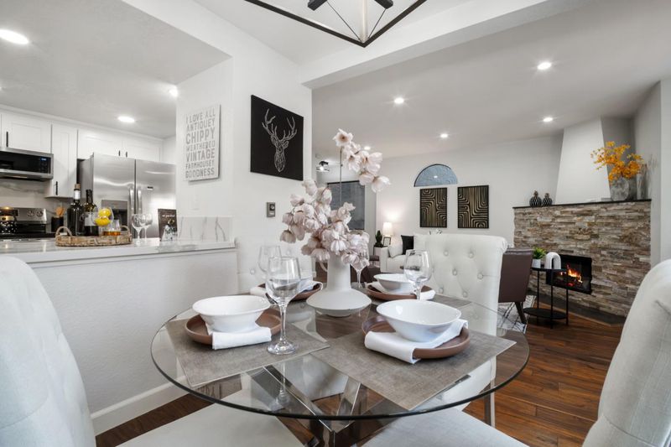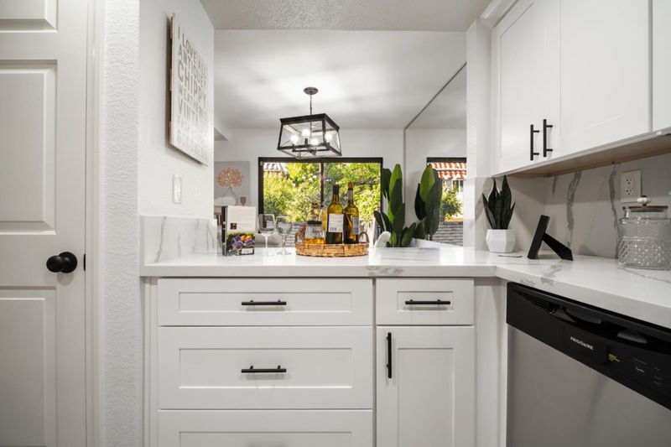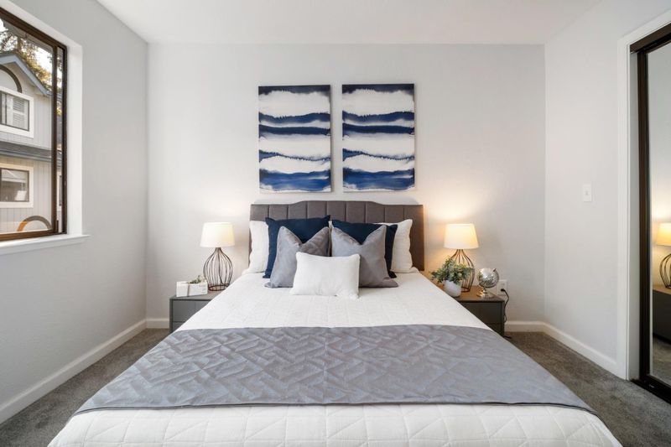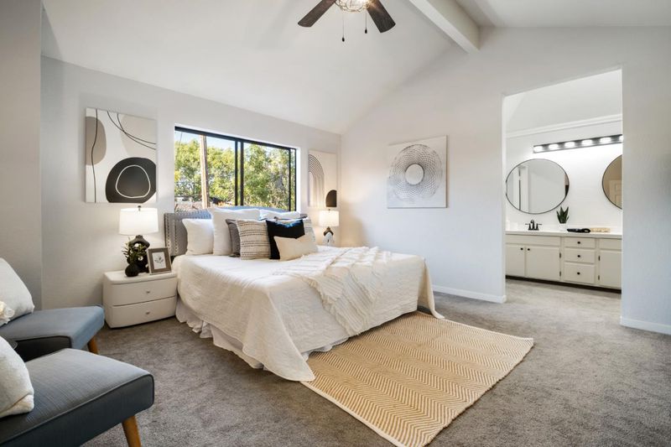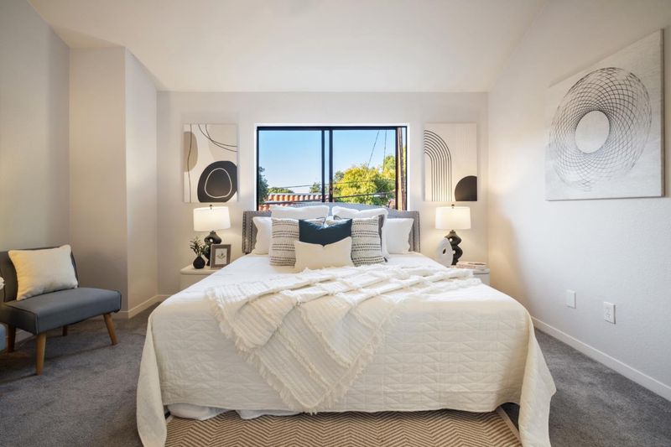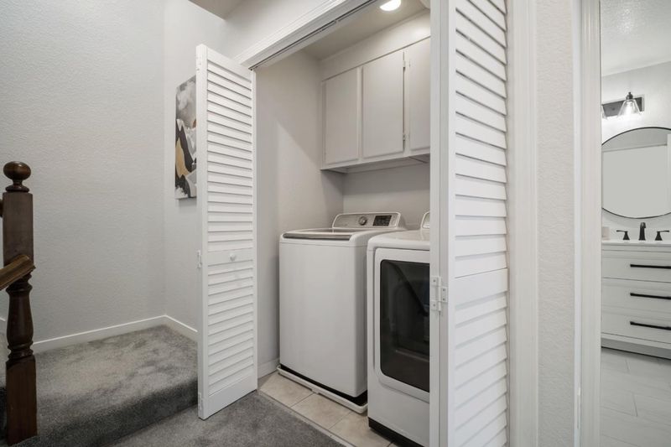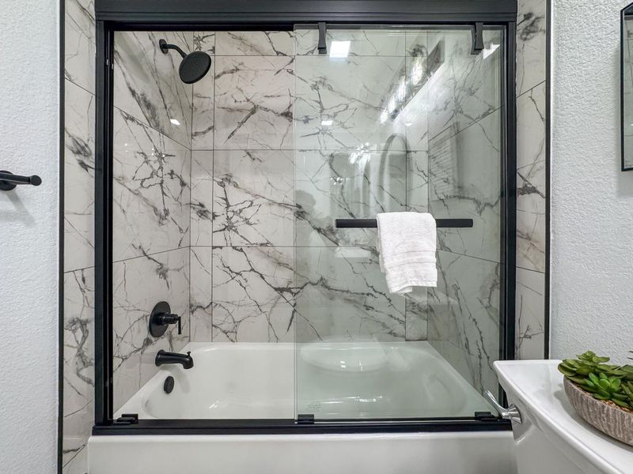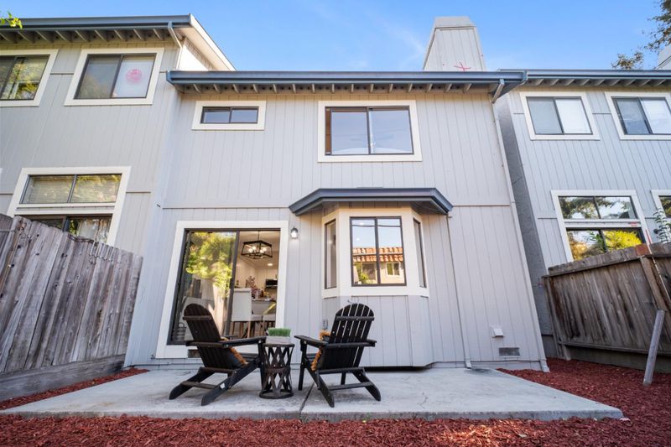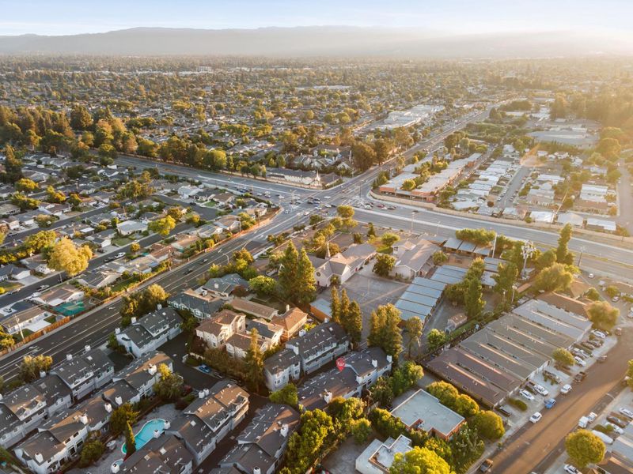
$1,099,000
1,580
SQ FT
$696
SQ/FT
2453 Diane Marie Way
@ Homestead/Crystal Glen - 8 - Santa Clara, Santa Clara
- 3 Bed
- 2 Bath
- 2 Park
- 1,580 sqft
- SANTA CLARA
-

-
Sun Sep 21, 2:00 pm - 4:00 pm
Welcome home! This beautifully renovated townhome in Santa Clara offers 3 bedrooms, 2 bathrooms, and 1,580 sq. ft. of modern living space. Step inside to a bright, open layout with fresh paint, recessed lighting, and thoughtfully chosen finishes. The heart of the home is the modern kitchen featuring sleek cabinetry, quartz countertops, stainless steel appliances, and a pantryperfect for cooking and entertaining. Upstairs, the expansive primary suite boasts a luxurious en-suite bathroom and walk-in closet. Two additional bedrooms provide plenty of space for family or guests, complemented by a fully updated second bathroom. Enjoy the rare private backyard, a peaceful retreat ideal for outdoor dining, gardening, or relaxing. The attached garage includes extra storage, while the HOA covers the sparkling community pool and water bills for added convenience. Residents also benefit from Santa Clara citys electricity rates55% lower than PG&Es state averagesaving on energy costs year-round. Prime location: minutes to Apple Park, Nvidia, Santa Clara University, and Valley Fair. With easy access to commute routes, top-rated schools, and local parks, this townhome blends comfort, style, and convenience. Dont miss the chance to own this turnkey home in a quiet, friendly neighborhood.
- Days on Market
- 5 days
- Current Status
- Active
- Original Price
- $1,099,000
- List Price
- $1,099,000
- On Market Date
- Sep 16, 2025
- Property Type
- Townhouse
- Area
- 8 - Santa Clara
- Zip Code
- 95050
- MLS ID
- ML82008410
- APN
- 290-21-044
- Year Built
- 1987
- Stories in Building
- 3
- Possession
- Unavailable
- Data Source
- MLSL
- Origin MLS System
- MLSListings, Inc.
Live Oak Academy
Private 1-12 Alternative, Combined Elementary And Secondary, Religious, Home School Program, Nonprofit
Students: 298 Distance: 0.1mi
C. W. Haman Elementary School
Public K-5 Elementary
Students: 381 Distance: 0.2mi
St. Justin
Private K-8 Elementary, Religious, Coed
Students: 315 Distance: 0.4mi
Central Park Elementary
Public K-4
Students: 399 Distance: 0.5mi
Westwood Elementary School
Public K-5 Elementary
Students: 392 Distance: 0.7mi
Santa Clara Adult
Public n/a Adult Education
Students: NA Distance: 0.7mi
- Bed
- 3
- Bath
- 2
- Double Sinks, Stall Shower, Tub
- Parking
- 2
- Attached Garage
- SQ FT
- 1,580
- SQ FT Source
- Unavailable
- Lot SQ FT
- 1,300.0
- Lot Acres
- 0.029844 Acres
- Pool Info
- Pool - In Ground, Spa / Hot Tub, Community Facility
- Kitchen
- Dishwasher, Garbage Disposal, Exhaust Fan, Oven Range - Electric, Refrigerator
- Cooling
- None
- Dining Room
- Dining "L"
- Disclosures
- Natural Hazard Disclosure
- Family Room
- No Family Room
- Flooring
- Carpet, Tile, Vinyl / Linoleum
- Foundation
- Concrete Perimeter
- Fire Place
- Wood Burning
- Heating
- Electric, Individual Room Controls
- Laundry
- Washer / Dryer
- Architectural Style
- Traditional
- * Fee
- $500
- Name
- Crystal Glen
- *Fee includes
- Exterior Painting, Maintenance - Common Area, Pool, Spa, or Tennis, Reserves, Roof, and Water
MLS and other Information regarding properties for sale as shown in Theo have been obtained from various sources such as sellers, public records, agents and other third parties. This information may relate to the condition of the property, permitted or unpermitted uses, zoning, square footage, lot size/acreage or other matters affecting value or desirability. Unless otherwise indicated in writing, neither brokers, agents nor Theo have verified, or will verify, such information. If any such information is important to buyer in determining whether to buy, the price to pay or intended use of the property, buyer is urged to conduct their own investigation with qualified professionals, satisfy themselves with respect to that information, and to rely solely on the results of that investigation.
School data provided by GreatSchools. School service boundaries are intended to be used as reference only. To verify enrollment eligibility for a property, contact the school directly.
