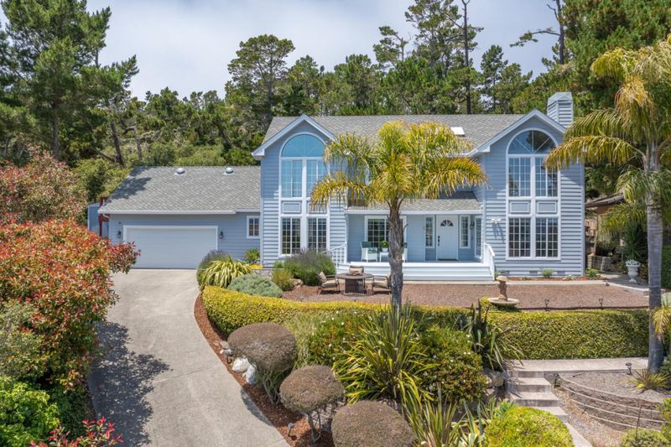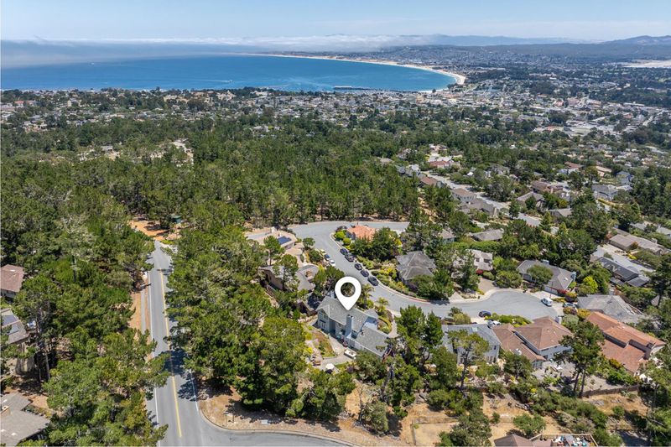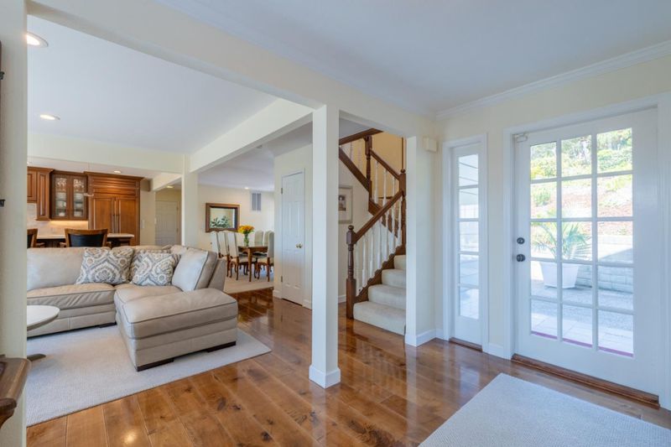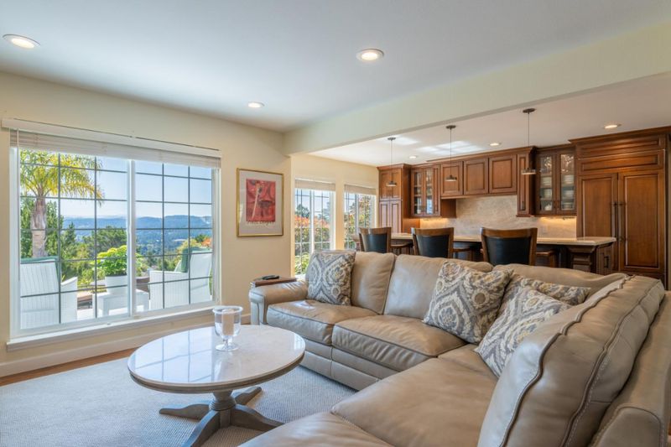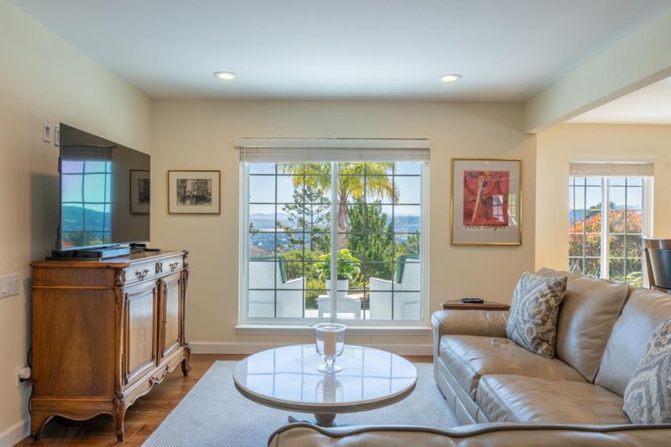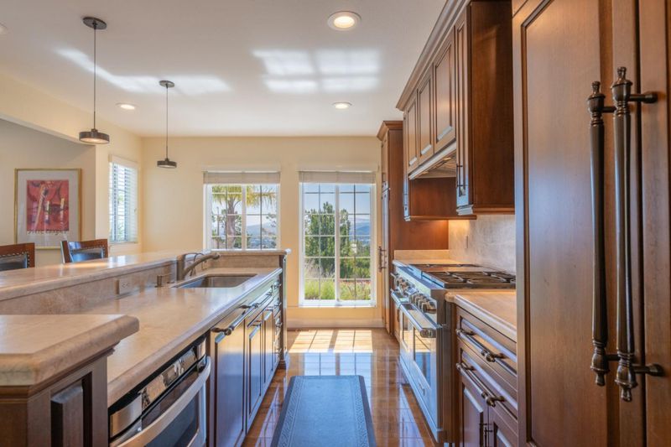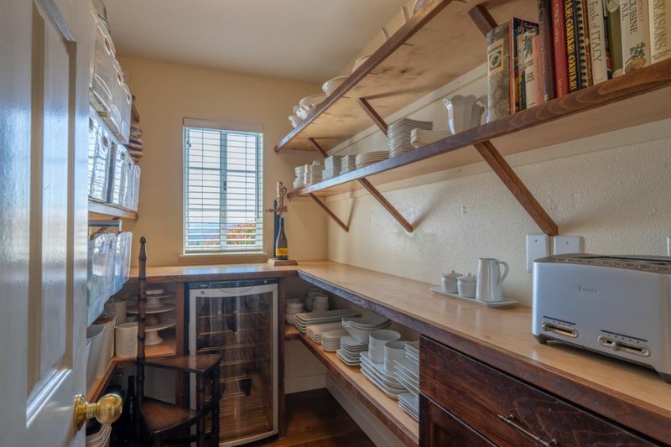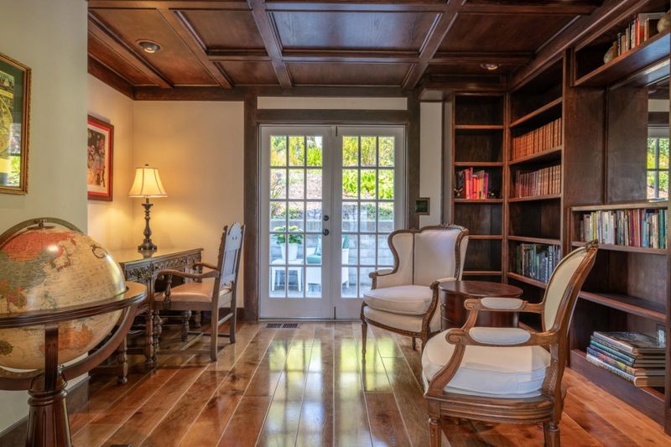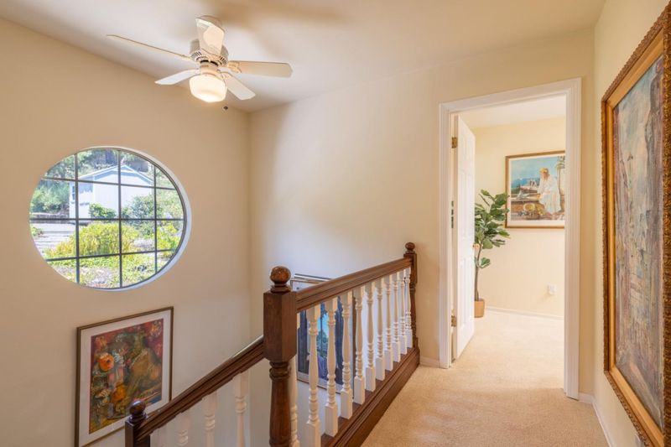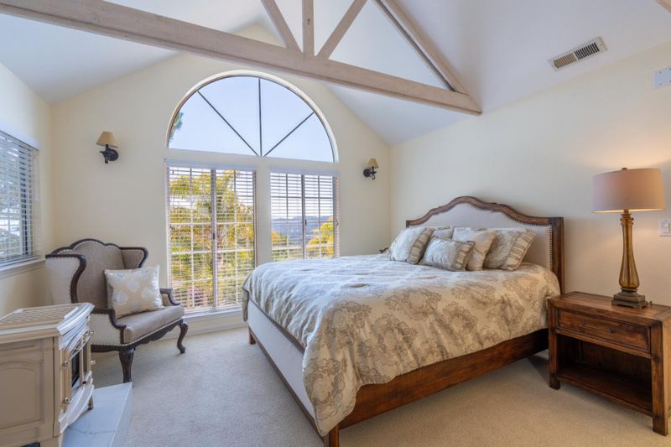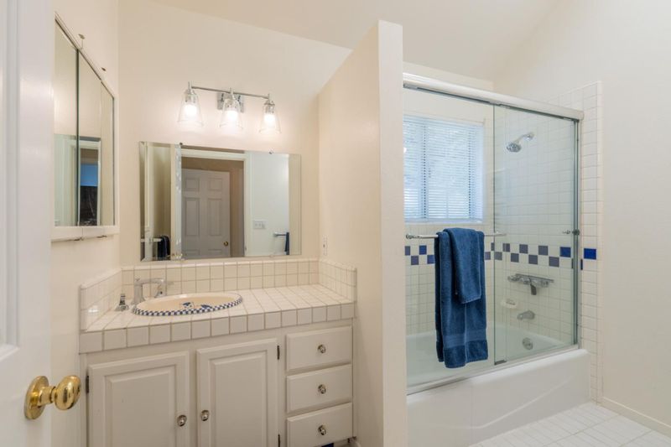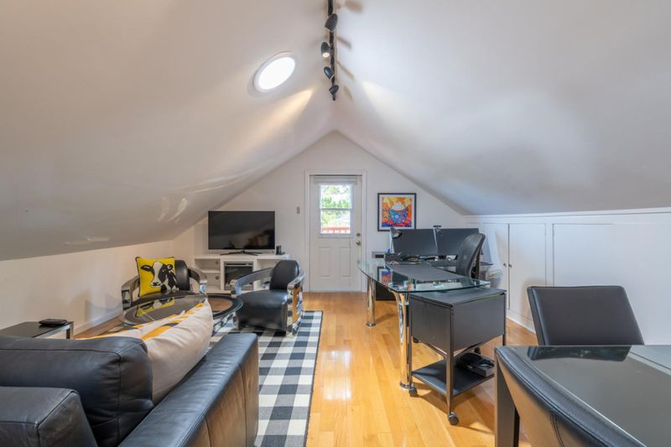
$2,450,000
2,981
SQ FT
$822
SQ/FT
6 Huckleberry Court
@ Skyline Drive - 115 - Skyline Forest/Skyline Ridge, Monterey
- 3 Bed
- 3 (2/1) Bath
- 2 Park
- 2,981 sqft
- MONTEREY
-

-
Sat Jul 26, 12:00 pm - 2:00 pm
Nestled at the end of a quiet cul-de-sac in Monterey's coveted Skyline Forest, this custom home offers peaceful forest living with filtered views of the Bay and surrounding hills. Featuring 3 bedrooms, 2.5 baths, and a beautifully renovated chef's kitchen with premium appliances and stone counters, the home blends sophistication with comfort. Walnut hardwood floors, soaring ceilings, and picture windows fill the interiors with warmth and natural light. The newly remodeled primary bathroom has a separate bathtub and shower with quartzite counters. Flexible living spaces include a cozy library, a spacious den with backyard access, a formal dining area ideal for entertaining, and a rec room/office. Enjoy the tranquility of the landscaped 0.27-acre lot, low-maintenance outdoor spaces, and a finished 2-car garage with ample storage. Perfectly positioned to enjoy world-class amenities just minutes away, from renowned golf courses and beaches in Pebble Beach, to Carmels fine dining, galleries, and boutiques, and Monterey's vibrant waterfront, aquarium, and cultural attractions. A rare opportunity for refined living in the heart of the Peninsula.
- Days on Market
- 2 days
- Current Status
- Active
- Original Price
- $2,450,000
- List Price
- $2,450,000
- On Market Date
- Jul 22, 2025
- Property Type
- Single Family Home
- Area
- 115 - Skyline Forest/Skyline Ridge
- Zip Code
- 93940
- MLS ID
- ML82015516
- APN
- 001-282-003
- Year Built
- 1986
- Stories in Building
- Unavailable
- Possession
- Unavailable
- Data Source
- MLSL
- Origin MLS System
- MLSListings, Inc.
Walter Colton
Public 6-8 Elementary, Yr Round
Students: 569 Distance: 0.3mi
Monte Vista
Public K-5
Students: 365 Distance: 0.6mi
Monterey High School
Public 9-12 Secondary, Yr Round
Students: 1350 Distance: 0.7mi
Pacific Oaks Children's School
Private PK-2 Alternative, Coed
Students: NA Distance: 1.1mi
Community High (Continuation) School
Public 9-12 Continuation
Students: 21 Distance: 1.1mi
Monterey Bay Charter School
Charter K-8 Elementary, Waldorf
Students: 464 Distance: 1.1mi
- Bed
- 3
- Bath
- 3 (2/1)
- Parking
- 2
- Attached Garage
- SQ FT
- 2,981
- SQ FT Source
- Unavailable
- Lot SQ FT
- 11,904.0
- Lot Acres
- 0.273278 Acres
- Cooling
- None
- Dining Room
- Formal Dining Room
- Disclosures
- Natural Hazard Disclosure
- Family Room
- Separate Family Room
- Foundation
- Crawl Space, Raised
- Fire Place
- Gas Log, Living Room, Other Location
- Heating
- Central Forced Air
- * Fee
- $220
- Name
- Skyline Ridge Estates
- *Fee includes
- Insurance - Liability, Maintenance - Common Area, and Reserves
MLS and other Information regarding properties for sale as shown in Theo have been obtained from various sources such as sellers, public records, agents and other third parties. This information may relate to the condition of the property, permitted or unpermitted uses, zoning, square footage, lot size/acreage or other matters affecting value or desirability. Unless otherwise indicated in writing, neither brokers, agents nor Theo have verified, or will verify, such information. If any such information is important to buyer in determining whether to buy, the price to pay or intended use of the property, buyer is urged to conduct their own investigation with qualified professionals, satisfy themselves with respect to that information, and to rely solely on the results of that investigation.
School data provided by GreatSchools. School service boundaries are intended to be used as reference only. To verify enrollment eligibility for a property, contact the school directly.
