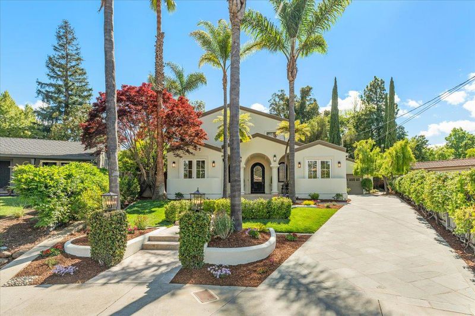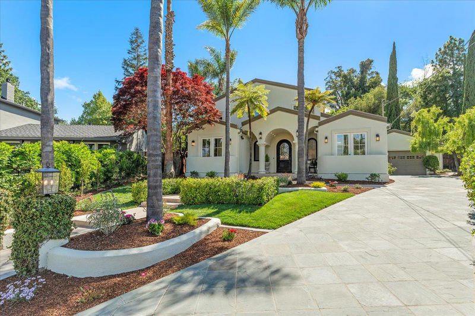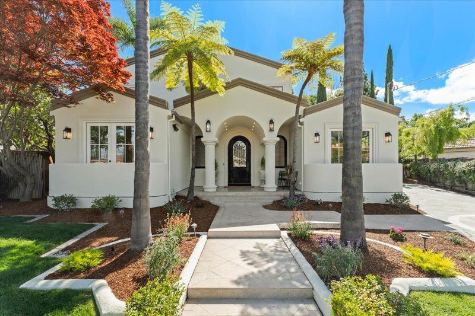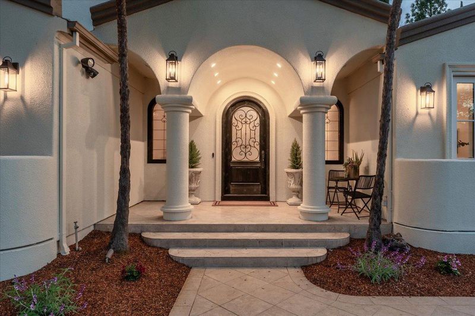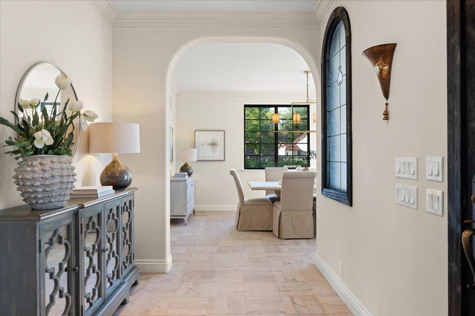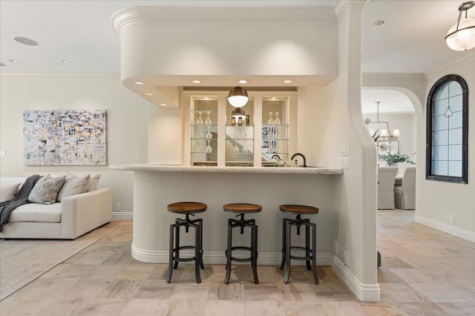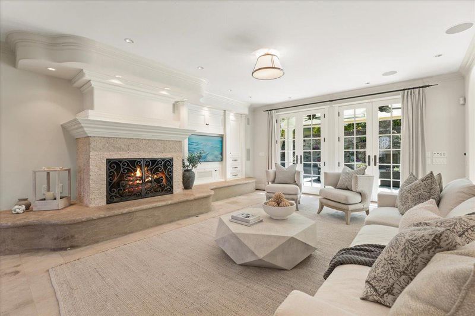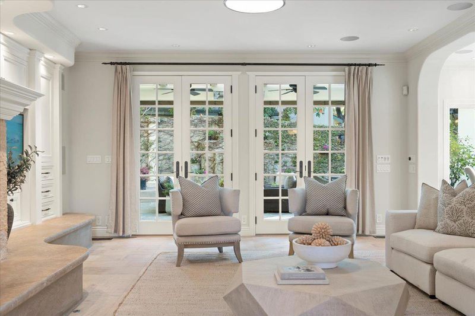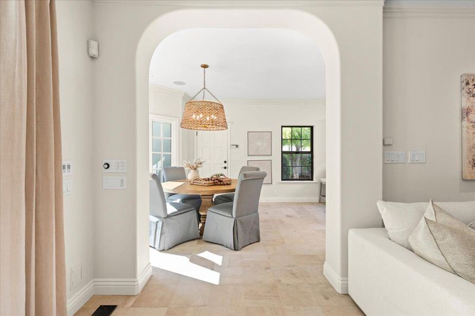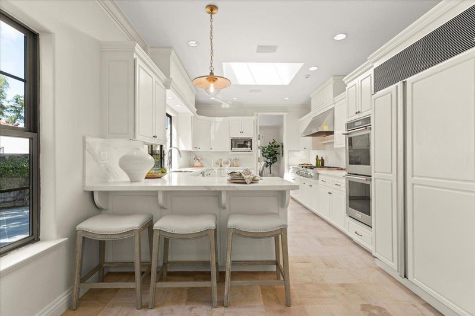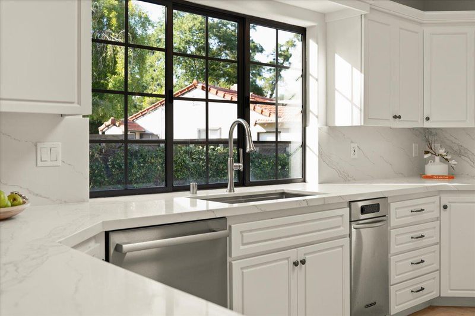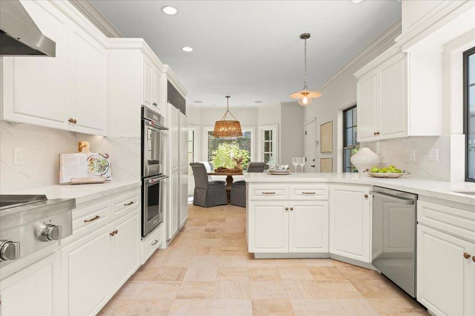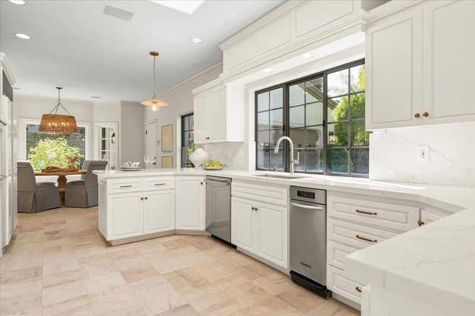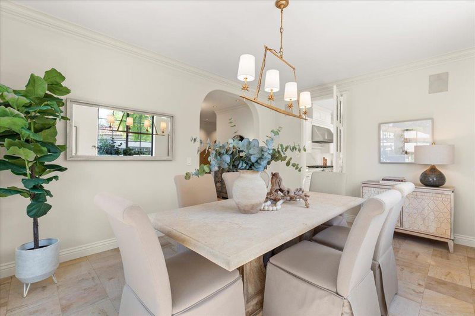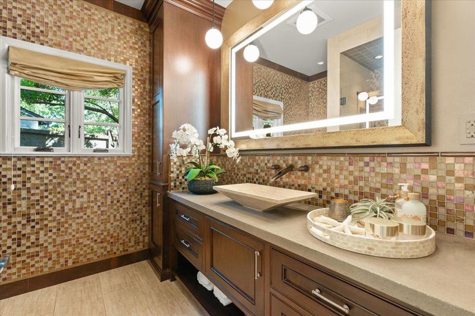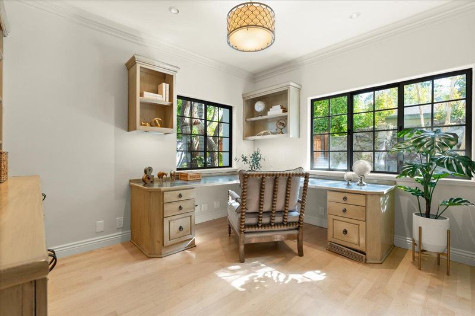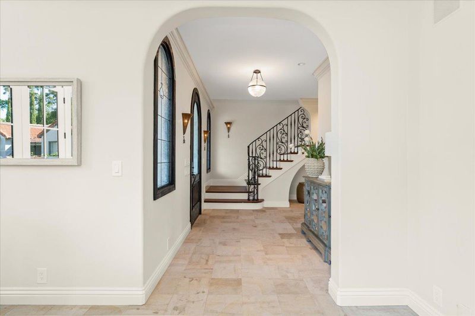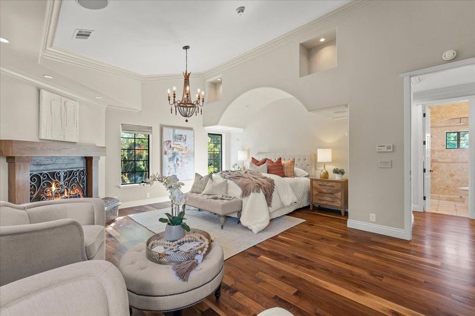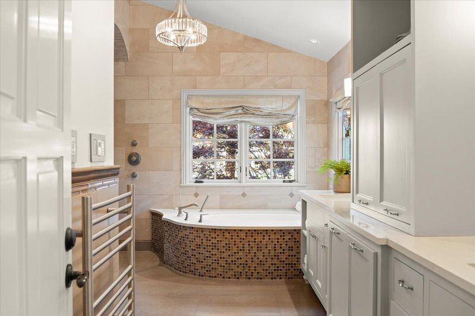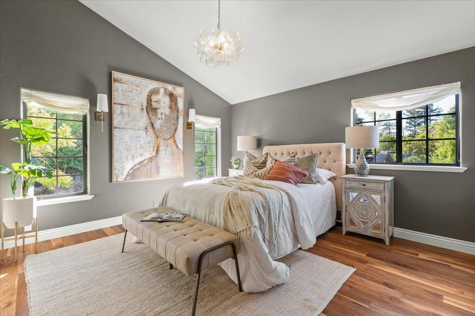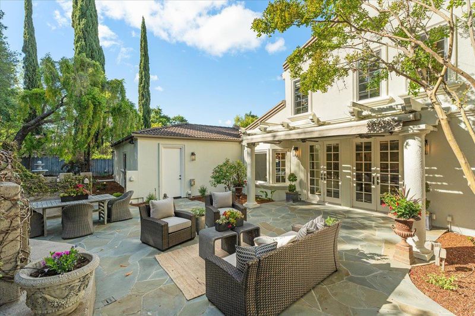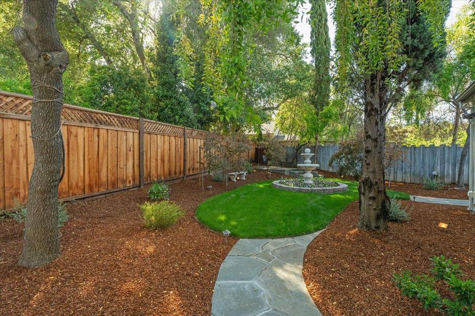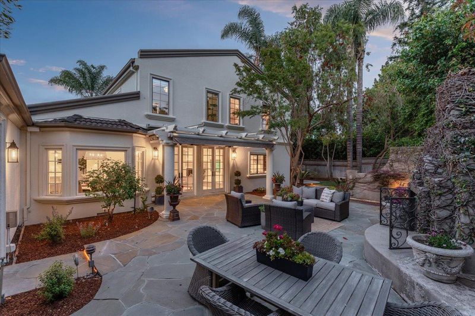
$4,398,000
2,941
SQ FT
$1,495
SQ/FT
73 Mariposa Avenue
@ San Benito - 16 - Los Gatos/Monte Sereno, Los Gatos
- 5 Bed
- 3 Bath
- 2 Park
- 2,941 sqft
- LOS GATOS
-

-
Sat May 17, 2:00 pm - 4:00 pm
-
Sun May 18, 2:00 pm - 4:00 pm
Welcome to your dream home on one of the most desirable streets in Los Gatos! This beautifully remodeled residence is perfectly situated on a quiet cul-de-sac, offering both privacy and convenience in a sought-after neighborhood. Walk to highly acclaimed Dave's Avenue School and Fisher Middle School, Vasona Park, and the vibrant heart of downtown Los Gatos. Enjoy the benefits of a newly updated home with contemporary finishes, thoughtfully designed for comfort and style. The chefs kitchen is a showstopper, featuring sleek quartz countertops, premium appliances, and ample storage-perfect for culinary enthusiasts and entertainers alike. Limestone flooring graces the entire first floor, while rich walnut flooring adds warmth and elegance throughout the upstairs living spaces. Host unforgettable gatherings with a full-scale wet bar, ideal for celebrations and casual get-togethers. Step outside to a stunning, private patio with elegant bluestone flooring-perfect for relaxing or entertaining. The lush, landscaped yard offers plenty of space for play, gardening, or simply soaking in the California sunshine. Tucked away on a peaceful cul-de-sac, this home provides a tranquil setting with minimal traffic-perfect for families and those seeking a calm retreat.
- Days on Market
- 0 days
- Current Status
- Active
- Original Price
- $4,398,000
- List Price
- $4,398,000
- On Market Date
- May 13, 2025
- Property Type
- Single Family Home
- Area
- 16 - Los Gatos/Monte Sereno
- Zip Code
- 95030
- MLS ID
- ML82006635
- APN
- 410-13-010
- Year Built
- 1948
- Stories in Building
- 2
- Possession
- Unavailable
- Data Source
- MLSL
- Origin MLS System
- MLSListings, Inc.
Daves Avenue Elementary School
Public K-5 Elementary
Students: 491 Distance: 0.3mi
Raymond J. Fisher Middle School
Public 6-8 Middle
Students: 1269 Distance: 0.8mi
St. Mary Elementary School
Private PK-8 Elementary, Religious, Coed
Students: 297 Distance: 0.9mi
Fusion Academy Los Gatos
Private 6-12
Students: 55 Distance: 1.0mi
Louise Van Meter Elementary School
Public K-5 Elementary
Students: 536 Distance: 1.0mi
Los Gatos High School
Public 9-12 Secondary
Students: 2138 Distance: 1.1mi
- Bed
- 5
- Bath
- 3
- Double Sinks, Full on Ground Floor, Primary - Oversized Tub, Primary - Stall Shower(s), Shower over Tub - 1, Stall Shower - 2+, Tile, Updated Bath
- Parking
- 2
- Attached Garage
- SQ FT
- 2,941
- SQ FT Source
- Unavailable
- Lot SQ FT
- 8,023.0
- Lot Acres
- 0.184183 Acres
- Kitchen
- Cooktop - Gas, Countertop - Quartz, Garbage Disposal, Hood Over Range, Oven - Built-In, Oven - Double, Oven - Gas, Oven Range - Built-In, Gas, Refrigerator, Skylight, Wine Refrigerator
- Cooling
- Central AC
- Dining Room
- Breakfast Bar, Eat in Kitchen, Formal Dining Room, Skylight
- Disclosures
- Natural Hazard Disclosure, NHDS Report
- Family Room
- Other
- Flooring
- Hardwood, Stone, Tile
- Foundation
- Concrete Perimeter, Crawl Space
- Fire Place
- Gas Burning, Living Room, Primary Bedroom
- Heating
- Central Forced Air - Gas
- Laundry
- Electricity Hookup (220V), Inside, Tub / Sink, Washer / Dryer
- Views
- Court, Neighborhood
- Architectural Style
- Mediterranean
- Fee
- Unavailable
MLS and other Information regarding properties for sale as shown in Theo have been obtained from various sources such as sellers, public records, agents and other third parties. This information may relate to the condition of the property, permitted or unpermitted uses, zoning, square footage, lot size/acreage or other matters affecting value or desirability. Unless otherwise indicated in writing, neither brokers, agents nor Theo have verified, or will verify, such information. If any such information is important to buyer in determining whether to buy, the price to pay or intended use of the property, buyer is urged to conduct their own investigation with qualified professionals, satisfy themselves with respect to that information, and to rely solely on the results of that investigation.
School data provided by GreatSchools. School service boundaries are intended to be used as reference only. To verify enrollment eligibility for a property, contact the school directly.
