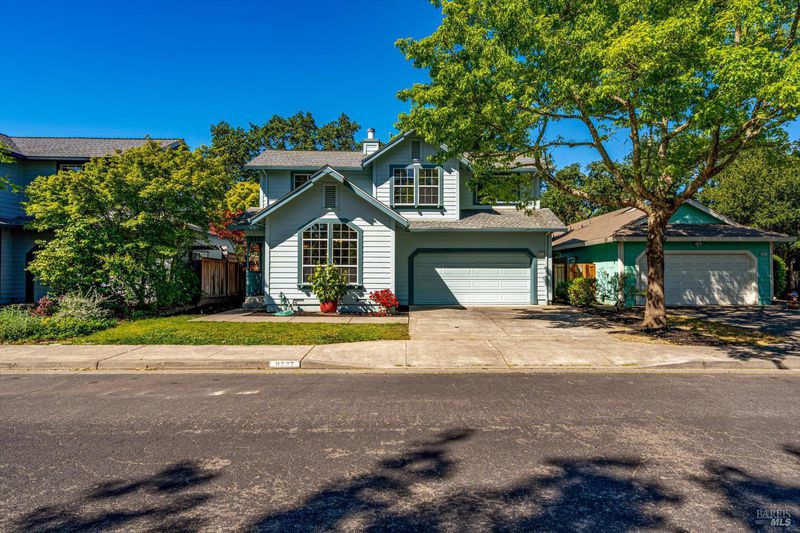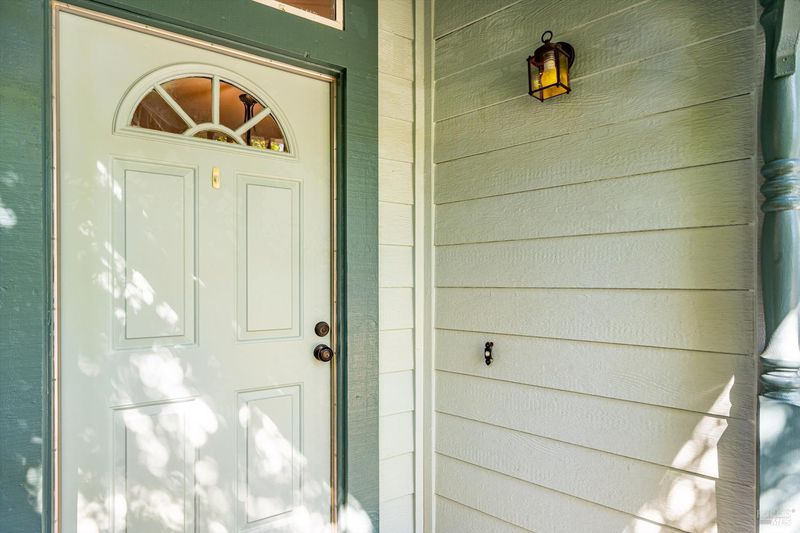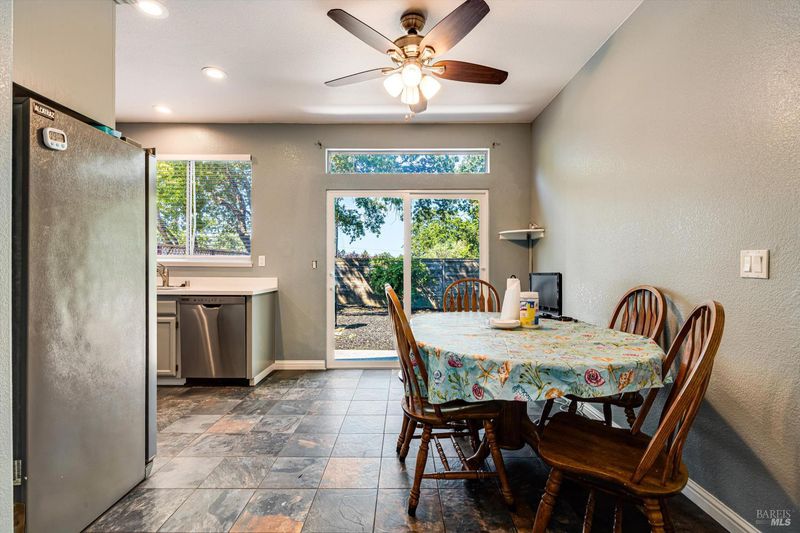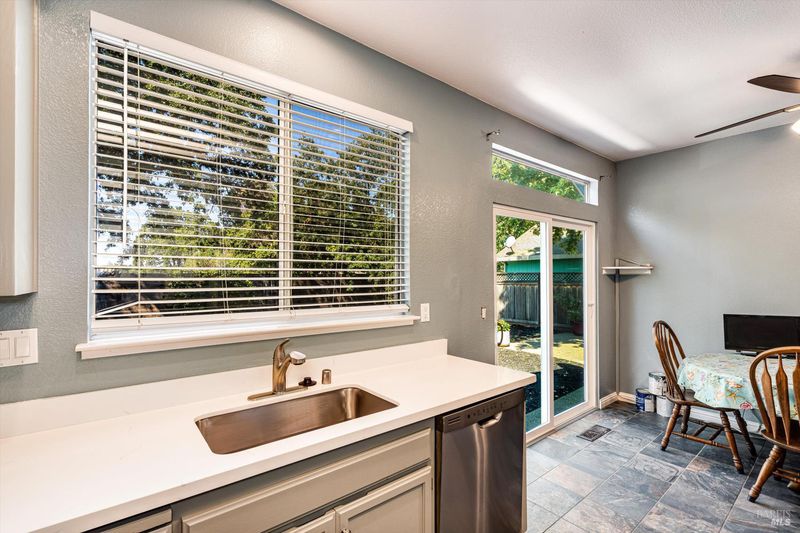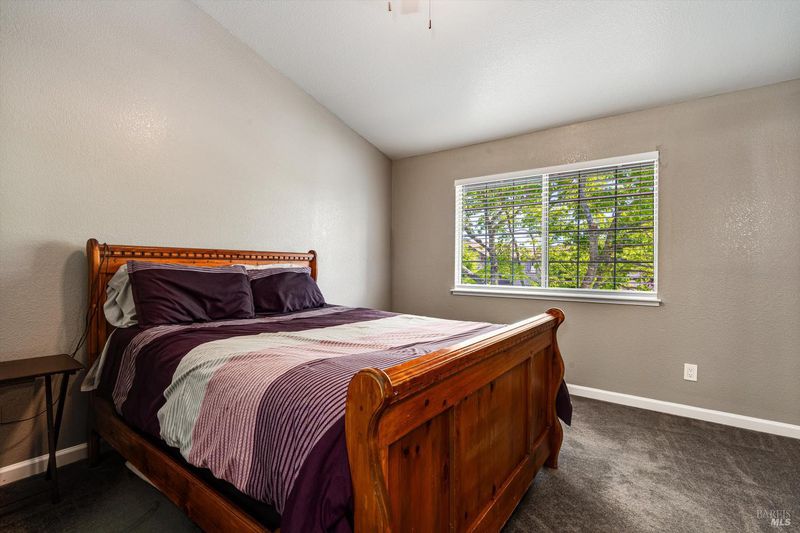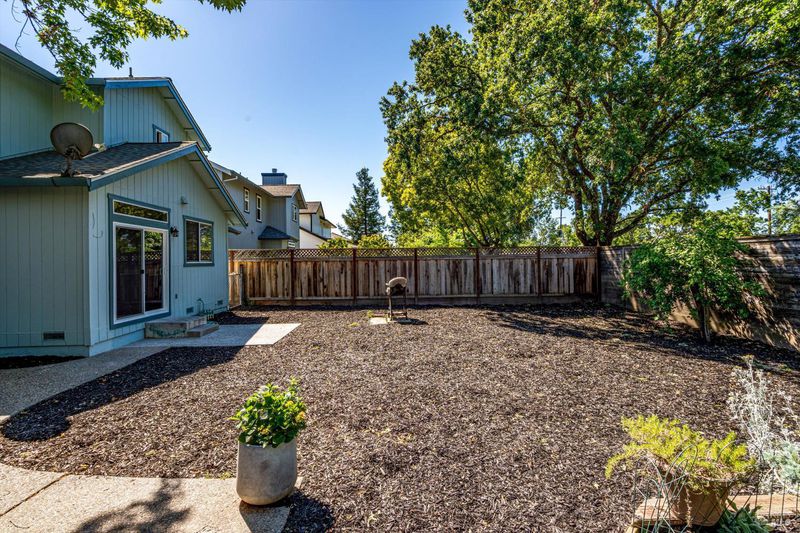
$698,000
1,403
SQ FT
$498
SQ/FT
9227 Berwyn Way
@ Windsor Road - Windsor
- 3 Bed
- 3 (2/1) Bath
- 4 Park
- 1,403 sqft
- Windsor
-

Discover your dream home at 9227 Berwyn Way, nestled in the vibrant heart of Town Green, Windsor! This beautifully updated 3-bedroom, 2.5-bathroom residence boasts 1,403 sqft of well-maintained living space on a generous 5,002 sqft lot. Enjoy cozy evenings by the fireplace in the inviting living room, enhanced by fresh interior paint and modern LED lighting throughout. The updated kitchen is a chef's delight, featuring stunning new quartz slab countertops, a sleek stainless sink, and a brand-new faucet. A new rear slider door leads to your spacious backyarda blank canvas perfect for entertaining, complete with a convenient dog run for your furry friends. Centrally located, this home is just minutes away from shopping, dining, and the renowned wineries of the area. Plus, you're only a short stroll from the lively Town Green, where you can enjoy year-round festivities and summer activities. Don't miss out on this incredible opportunity to own a slice of Windsor charm!
- Days on Market
- 1 day
- Current Status
- Active
- Original Price
- $698,000
- List Price
- $698,000
- On Market Date
- May 13, 2025
- Property Type
- Single Family Residence
- Area
- Windsor
- Zip Code
- 95492
- MLS ID
- 325043853
- APN
- 066-550-046-000
- Year Built
- 1993
- Stories in Building
- Unavailable
- Possession
- Close Of Escrow
- Data Source
- BAREIS
- Origin MLS System
Grace Academy
Private K-12 Religious, Coed
Students: NA Distance: 0.3mi
Bridges Community Based School North County Conso
Public K-12
Students: 46 Distance: 0.3mi
Cali Calmecac Language Academy
Charter K-8 Elementary
Students: 1138 Distance: 0.4mi
Windsor High School
Public 9-12 Secondary
Students: 1742 Distance: 0.5mi
Windsor Oaks Academy
Public 9-12 Continuation
Students: 14 Distance: 0.5mi
Brooks Elementary School
Public 3-5 Elementary
Students: 407 Distance: 0.7mi
- Bed
- 3
- Bath
- 3 (2/1)
- Parking
- 4
- 1/2 Car Space, Attached, Garage Door Opener
- SQ FT
- 1,403
- SQ FT Source
- Assessor Auto-Fill
- Lot SQ FT
- 5,001.0
- Lot Acres
- 0.1148 Acres
- Kitchen
- Breakfast Area, Quartz Counter
- Cooling
- Ceiling Fan(s)
- Exterior Details
- Dog Run
- Foundation
- Concrete Perimeter
- Fire Place
- Living Room
- Heating
- Central, Fireplace(s), Gas
- Laundry
- Hookups Only, In Garage
- Upper Level
- Bedroom(s), Full Bath(s), Primary Bedroom
- Main Level
- Garage, Kitchen, Living Room, Partial Bath(s), Street Entrance
- Possession
- Close Of Escrow
- Architectural Style
- Craftsman, Traditional
- Fee
- $0
MLS and other Information regarding properties for sale as shown in Theo have been obtained from various sources such as sellers, public records, agents and other third parties. This information may relate to the condition of the property, permitted or unpermitted uses, zoning, square footage, lot size/acreage or other matters affecting value or desirability. Unless otherwise indicated in writing, neither brokers, agents nor Theo have verified, or will verify, such information. If any such information is important to buyer in determining whether to buy, the price to pay or intended use of the property, buyer is urged to conduct their own investigation with qualified professionals, satisfy themselves with respect to that information, and to rely solely on the results of that investigation.
School data provided by GreatSchools. School service boundaries are intended to be used as reference only. To verify enrollment eligibility for a property, contact the school directly.
