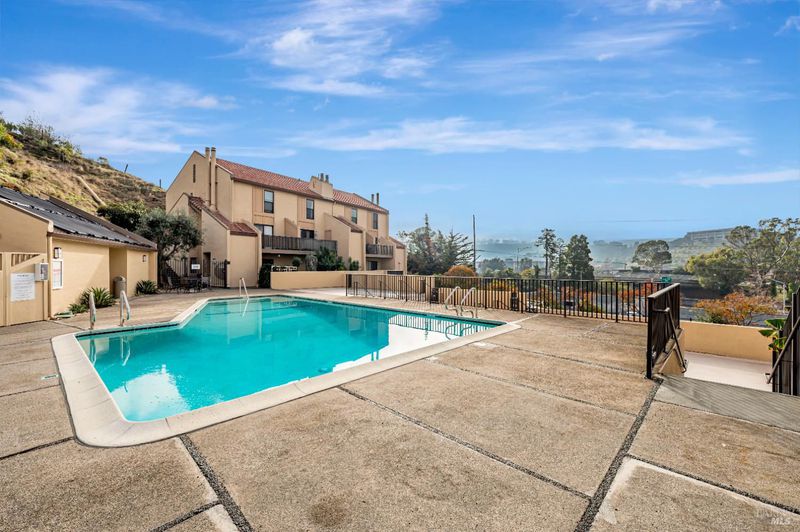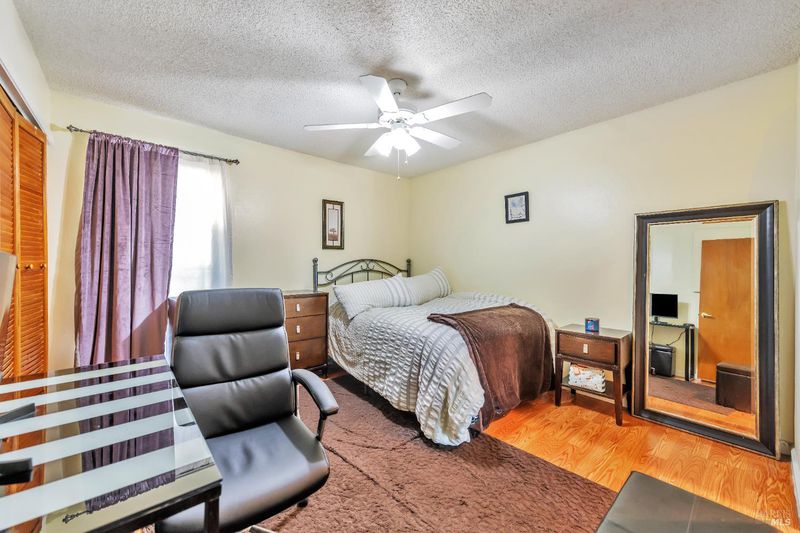
$465,000
1,112
SQ FT
$418
SQ/FT
100 Marin Center Drive, #4
@ Redwood Highway - San Rafael
- 2 Bed
- 2 (1/1) Bath
- 1 Park
- 1,112 sqft
- San Rafael
-

If you've been waiting for the right place at the right price to come along, this is your opportunity to own a cute two bedroom, one and a half bath townhouse in the award winning Miller Creek School District! With over 1100 sq ft of living space, 100 Marin Center Dr #4 has a very spacious feel. On the entry level you find a formal dining room, a kitchen with stainless steel appliances and granite counters, a half bath and a cozy living room with a wood burning fireplace and a deck that includes a storage area. Upstairs there are the two bedrooms and a Jack and Jill bathroom between them, and for your convenience a stackable washer and dryer. Both the upstairs and downstairs bathrooms have been tastefully updated. For your summertime fun there is a community pool too!
- Days on Market
- 107 days
- Current Status
- Contingent
- Original Price
- $475,000
- List Price
- $465,000
- On Market Date
- Jun 6, 2025
- Contingent Date
- Sep 16, 2025
- Property Type
- Townhouse
- Area
- San Rafael
- Zip Code
- 94903
- MLS ID
- 325051470
- APN
- 155-220-04
- Year Built
- 1974
- Stories in Building
- Unavailable
- Possession
- Negotiable
- Data Source
- BAREIS
- Origin MLS System
Vallecito Elementary School
Public K-5 Elementary
Students: 476 Distance: 0.6mi
Marin County Rop School
Public 9-12
Students: NA Distance: 0.6mi
Phoenix Academy
Charter 9-12 Secondary
Students: 6 Distance: 0.7mi
Marin County Special Education School
Public K-12 Special Education
Students: 201 Distance: 0.7mi
Fusion Academy Marin
Private 6-12 Coed
Students: 55 Distance: 0.8mi
Star Academy
Private 1-12 Special Education Program, Nonprofit
Students: 70 Distance: 0.8mi
- Bed
- 2
- Bath
- 2 (1/1)
- Parking
- 1
- Covered, Guest Parking Available
- SQ FT
- 1,112
- SQ FT Source
- Assessor Auto-Fill
- Lot SQ FT
- 3,498.0
- Lot Acres
- 0.0803 Acres
- Pool Info
- Common Facility
- Kitchen
- Granite Counter
- Cooling
- None
- Dining Room
- Formal Room
- Living Room
- Deck Attached
- Flooring
- Carpet, Laminate
- Fire Place
- Living Room, Wood Burning
- Heating
- Baseboard, Electric
- Laundry
- Laundry Closet, Washer/Dryer Stacked Included
- Upper Level
- Bedroom(s), Full Bath(s)
- Main Level
- Dining Room, Kitchen, Living Room, Partial Bath(s), Street Entrance
- Views
- Hills
- Possession
- Negotiable
- Architectural Style
- Contemporary
- * Fee
- $710
- Name
- Sessions Rise
- Phone
- (707) 541-6233
- *Fee includes
- Common Areas, Insurance, Maintenance Grounds, Management, Pool, Roof, Sewer, Trash, and Water
MLS and other Information regarding properties for sale as shown in Theo have been obtained from various sources such as sellers, public records, agents and other third parties. This information may relate to the condition of the property, permitted or unpermitted uses, zoning, square footage, lot size/acreage or other matters affecting value or desirability. Unless otherwise indicated in writing, neither brokers, agents nor Theo have verified, or will verify, such information. If any such information is important to buyer in determining whether to buy, the price to pay or intended use of the property, buyer is urged to conduct their own investigation with qualified professionals, satisfy themselves with respect to that information, and to rely solely on the results of that investigation.
School data provided by GreatSchools. School service boundaries are intended to be used as reference only. To verify enrollment eligibility for a property, contact the school directly.













