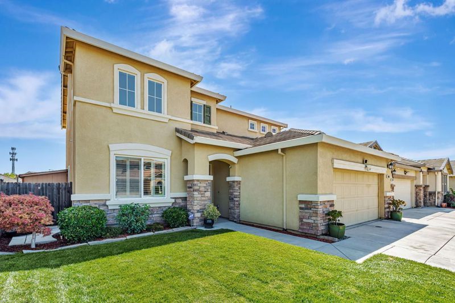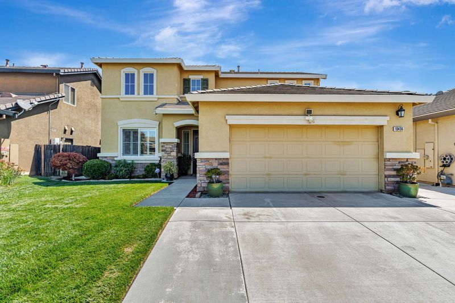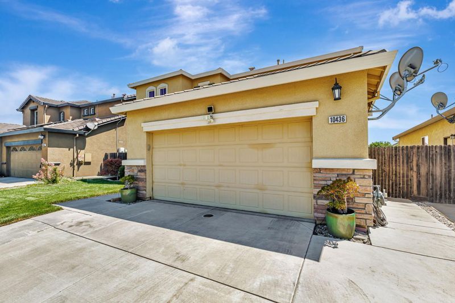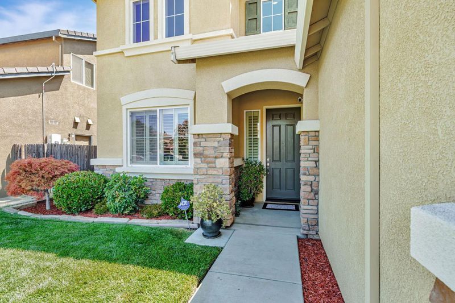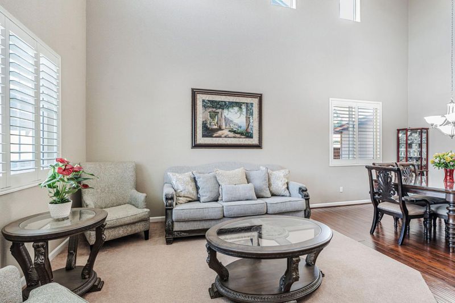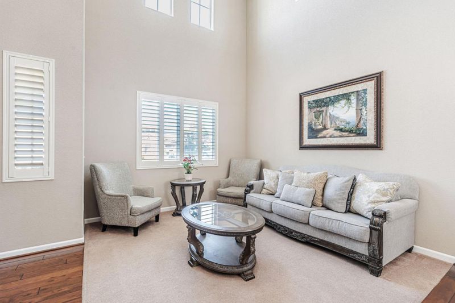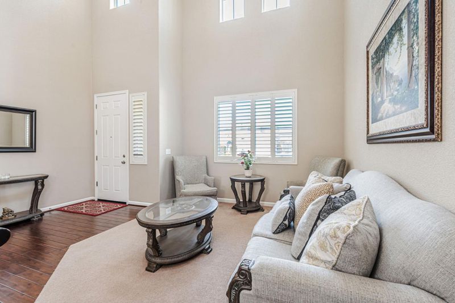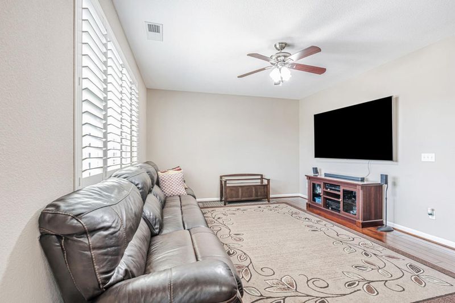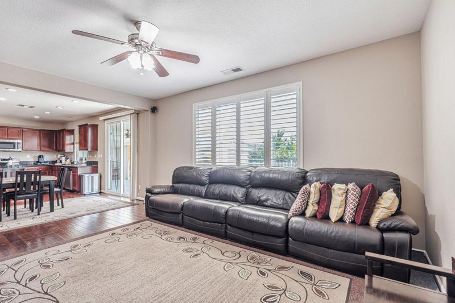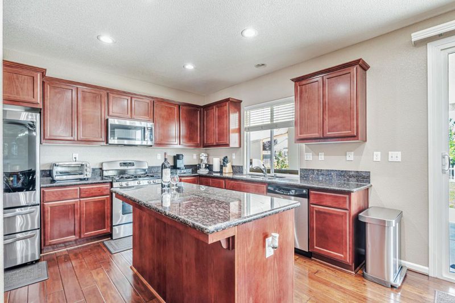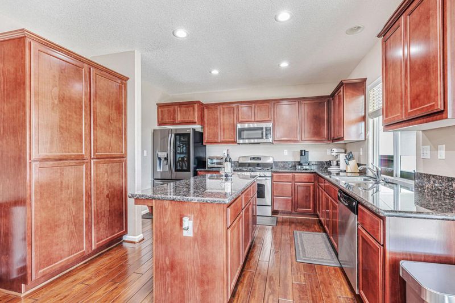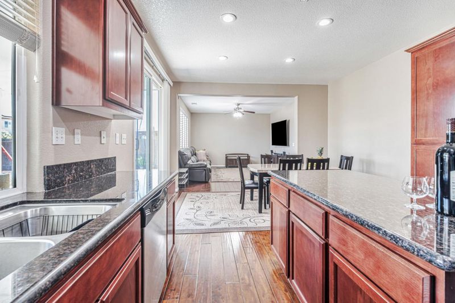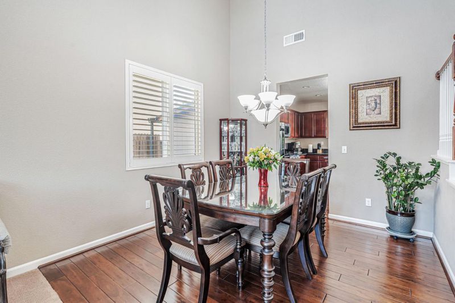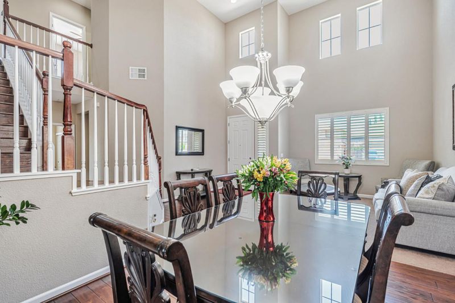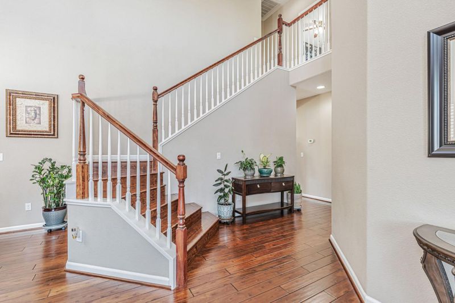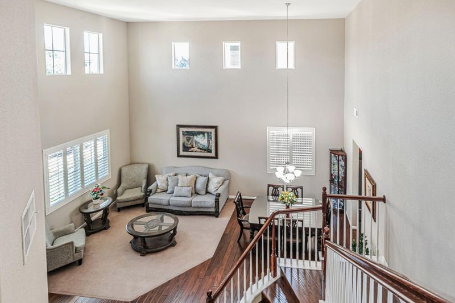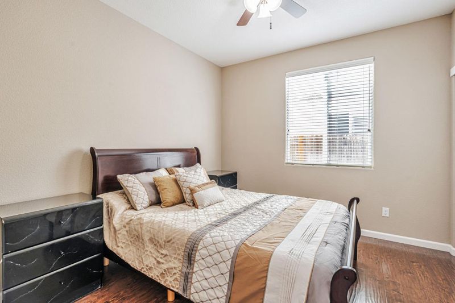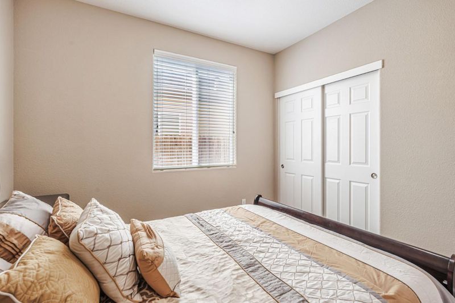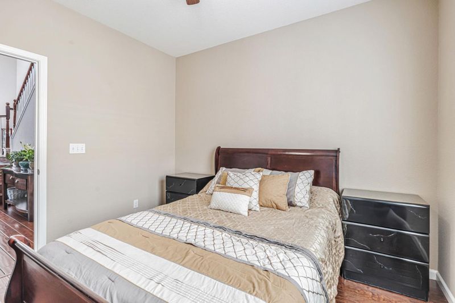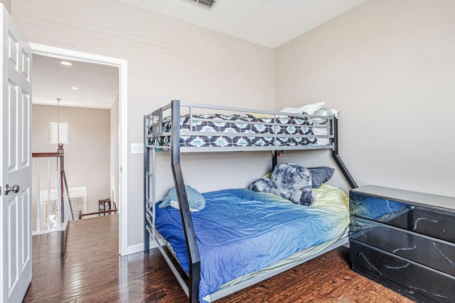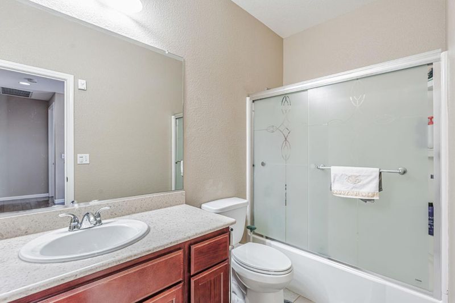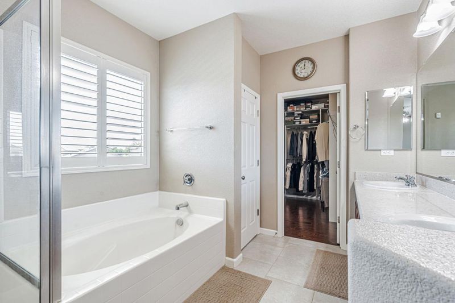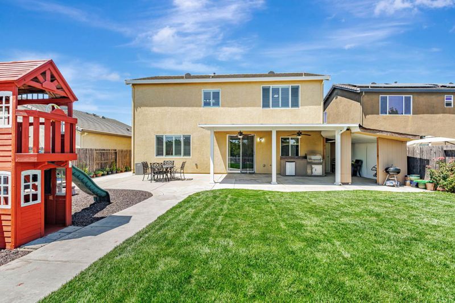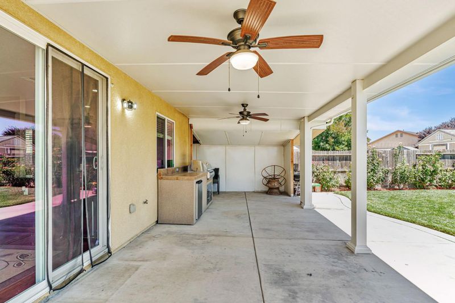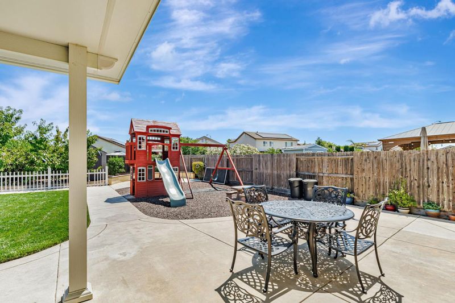
$570,000
2,235
SQ FT
$255
SQ/FT
10436 Albert Drive
@ Gianna - 20708 - Stockton Far NW - 20708, Stockton
- 4 Bed
- 3 Bath
- 2 Park
- 2,235 sqft
- STOCKTON
-

-
Sat Jul 26, 1:00 pm - 4:00 pm
This property has NO HOA and a large lot!!
Step into spacious serenity with this stunning 2-story Northbrook home featuring soaring 10-foot vaulted ceilings. Elegant staircase for a grand entrance. Modern granite kitchen islandperfect for gatherings. Ceiling fans in every room for year-round comfort. Your Private Outdoor Paradise: Expansive backyard with a park-like vibe,Playground for hours of family fun, Fruit trees offer fresh pickings from your own garden, outdoor kitchen and BBQ for unforgettable weekends, Covered patio with ceiling fanstay cool while you entertain. No HOA! Enjoy the freedom to truly make this space your own. Located in the highly sought-after Lodi School District, this home promises great education options for growing families. An Incredible Price for an Unbeatable Value! Dont miss your chance to own this dream home in the vibrant Northbrook community.
- Days on Market
- 1 day
- Current Status
- Active
- Original Price
- $570,000
- List Price
- $570,000
- On Market Date
- Jul 22, 2025
- Property Type
- Single Family Home
- Area
- 20708 - Stockton Far NW - 20708
- Zip Code
- 95209
- MLS ID
- ML82015265
- APN
- 084-170-43
- Year Built
- 2012
- Stories in Building
- 2
- Possession
- COE + 30 Days
- Data Source
- MLSL
- Origin MLS System
- MLSListings, Inc.
Podesta Ranch Elementary School
Public K-6 Elementary
Students: 473 Distance: 0.4mi
Elkhorn School
Public 4-8 Elementary
Students: 259 Distance: 0.8mi
Ronald E. Mcnair High School
Public 9-12 Secondary, Yr Round
Students: 1822 Distance: 1.2mi
Sutherland Elementary School
Public K-6 Elementary
Students: 377 Distance: 1.3mi
Oakwood Elementary School
Public PK-6 Elementary
Students: 536 Distance: 1.3mi
Kennedy Elementary School
Public K-8 Elementary
Students: 554 Distance: 1.4mi
- Bed
- 4
- Bath
- 3
- Parking
- 2
- Attached Garage
- SQ FT
- 2,235
- SQ FT Source
- Unavailable
- Lot SQ FT
- 7,412.0
- Lot Acres
- 0.170156 Acres
- Kitchen
- Exhaust Fan, Island, Microwave
- Cooling
- Ceiling Fan, Central AC
- Dining Room
- Dining Area in Living Room
- Disclosures
- Natural Hazard Disclosure
- Family Room
- Kitchen / Family Room Combo
- Flooring
- Hardwood, Laminate, Tile
- Foundation
- Concrete Perimeter and Slab
- Heating
- Central Forced Air
- Laundry
- Inside
- Views
- Neighborhood
- Possession
- COE + 30 Days
- Fee
- Unavailable
MLS and other Information regarding properties for sale as shown in Theo have been obtained from various sources such as sellers, public records, agents and other third parties. This information may relate to the condition of the property, permitted or unpermitted uses, zoning, square footage, lot size/acreage or other matters affecting value or desirability. Unless otherwise indicated in writing, neither brokers, agents nor Theo have verified, or will verify, such information. If any such information is important to buyer in determining whether to buy, the price to pay or intended use of the property, buyer is urged to conduct their own investigation with qualified professionals, satisfy themselves with respect to that information, and to rely solely on the results of that investigation.
School data provided by GreatSchools. School service boundaries are intended to be used as reference only. To verify enrollment eligibility for a property, contact the school directly.
