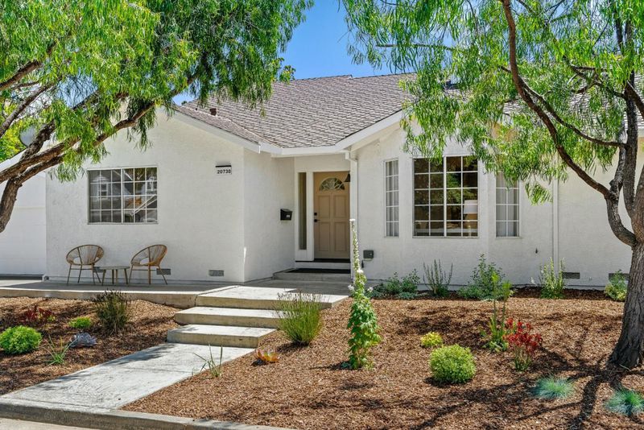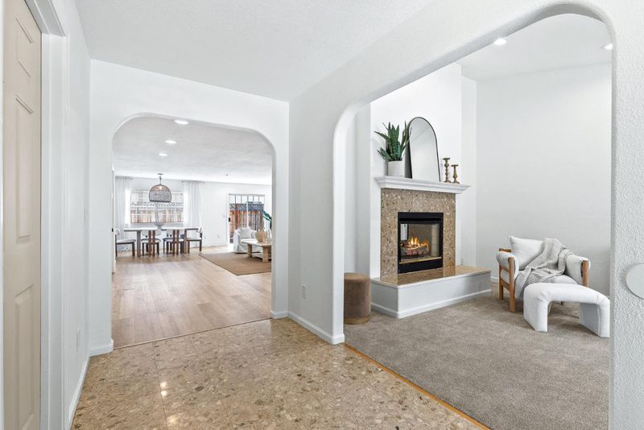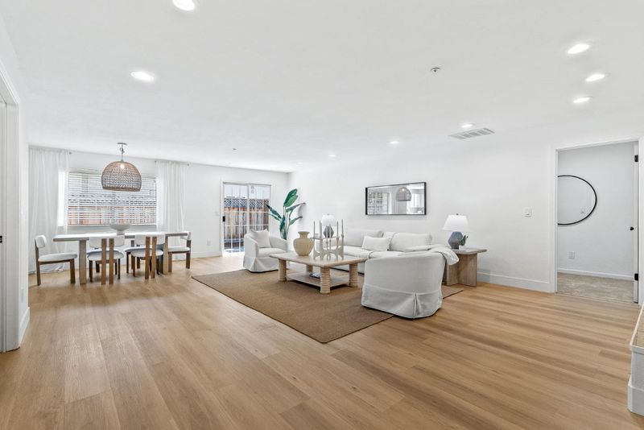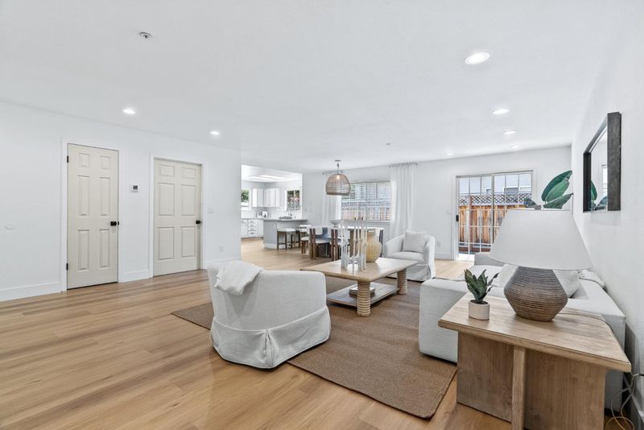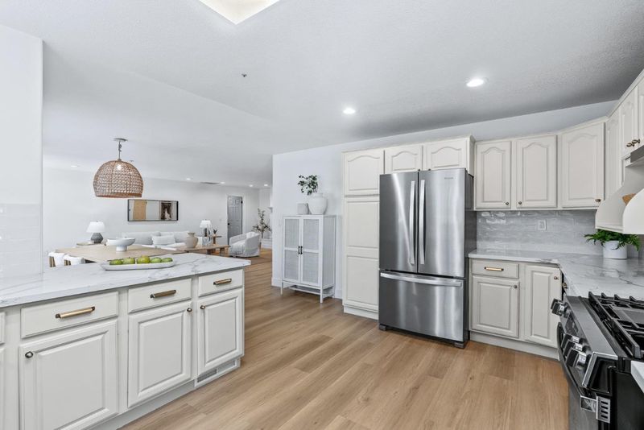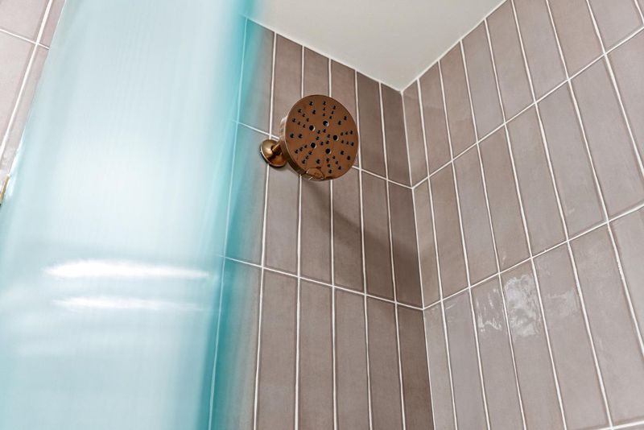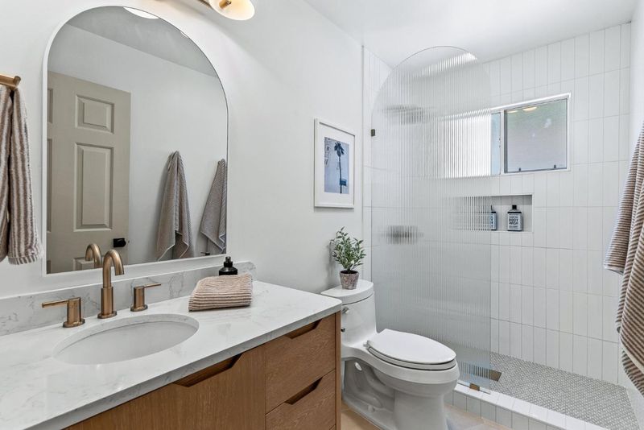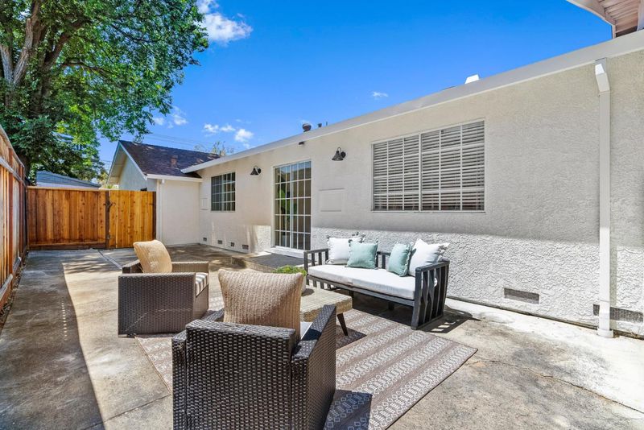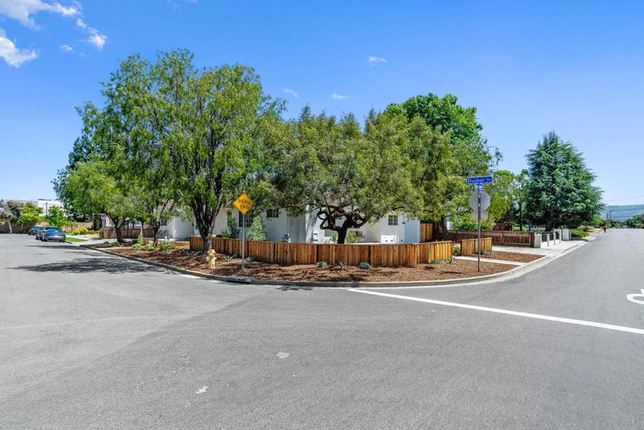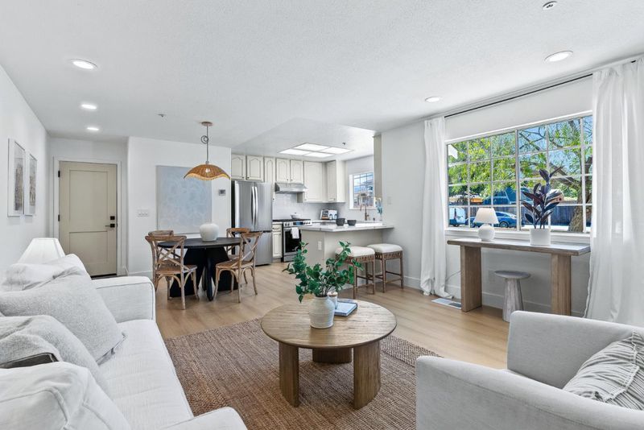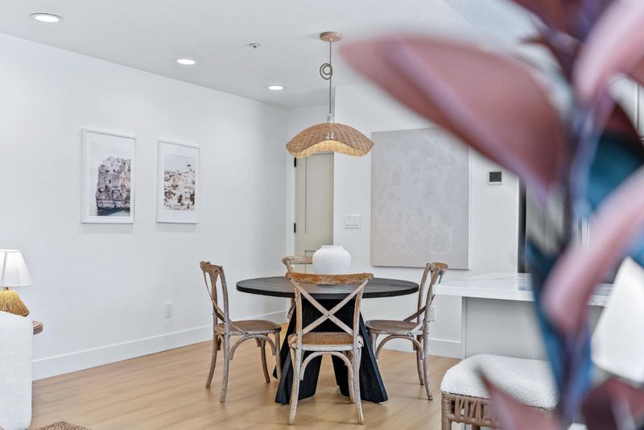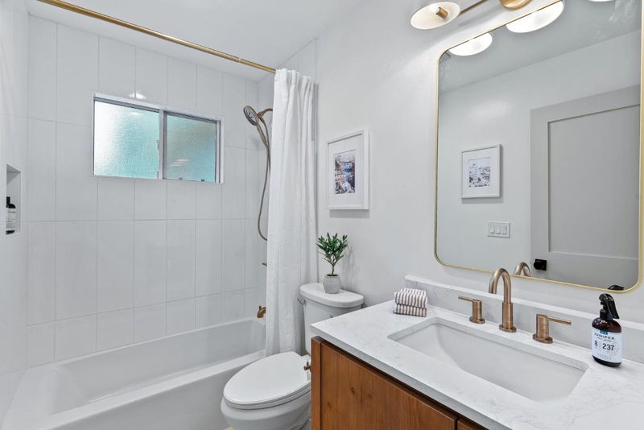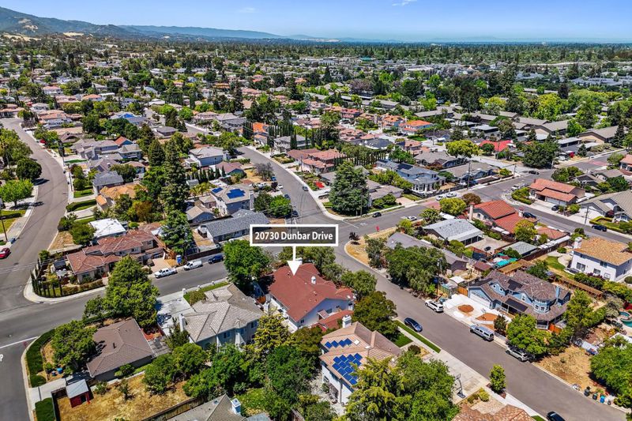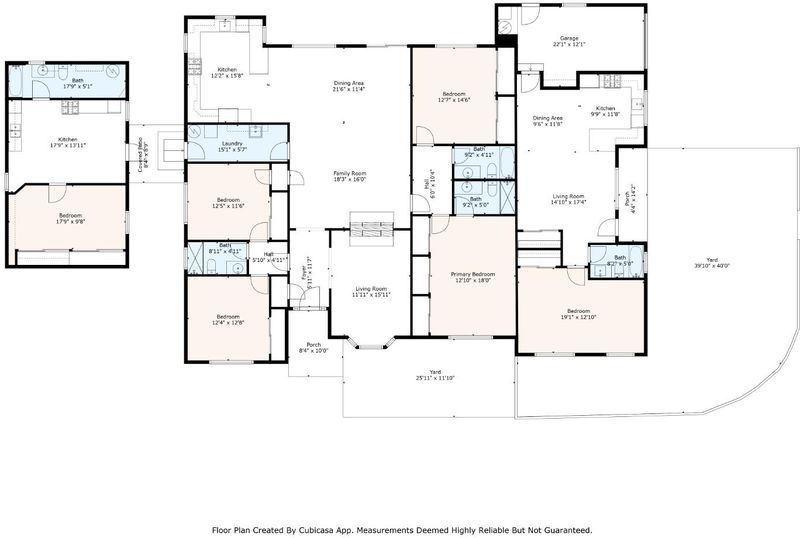
$3,899,000
3,141
SQ FT
$1,241
SQ/FT
20730 Dunbar Drive
@ Beardon Dr. - 18 - Cupertino, Cupertino
- 5 Bed
- 4 Bath
- 3 Park
- 3,141 sqft
- CUPERTINO
-

Like nothing else on the market! A combined 3,141 Sq. Ft. living space on just under 10,000 sq. ft. lot featuring main home comprised of 4 bedrooms generously sized, 3 bathrooms (approx 2287 sq ft) and a legal 1 bedroom 1 bathroom attached ADU (approx. 890 sq ft) all built in in 1994. 20730 Dunbar is on a closed end street with no through traffic. Ideal for a primary homeowner wanting additional space for extending family or a full-sized property all to be leased. 20736 Dunbar ADU facing Beardon Dr with it's own driveway and finished 1 car garage making it fell and look like two separate properties. Updates throughout include beautiful flooring, plush carpeting, freshly painted inside and out, gorgeous and stylish bathrooms remodeled with designer style touches. Kitchens with quartz counters, stainless appliances, loads of cabinetry and each with sitting peninsulas. Centrally located in Cupertino's quiet Garden Gate Village neighborhood adjacent to part of Apple's original campus and refreshed Whole Foods, De Anza College and Target store. Separate utilities between the two units. Excellent opportunity to own a flexible and unit property!
- Days on Market
- 53 days
- Current Status
- Contingent
- Sold Price
- Original Price
- $4,148,000
- List Price
- $3,899,000
- On Market Date
- Jul 22, 2025
- Contract Date
- Sep 13, 2025
- Close Date
- Oct 13, 2025
- Property Type
- Single Family Home
- Area
- 18 - Cupertino
- Zip Code
- 95014
- MLS ID
- ML82015496
- APN
- 326-33-035
- Year Built
- 1994
- Stories in Building
- 1
- Possession
- Unavailable
- COE
- Oct 13, 2025
- Data Source
- MLSL
- Origin MLS System
- MLSListings, Inc.
Happy Days CDC
Private K Coed
Students: NA Distance: 0.4mi
St. Joseph of Cupertino Elementary School
Private PK-8 Elementary, Religious, Nonprofit
Students: 310 Distance: 0.4mi
Garden Gate Elementary School
Public K-5 Elementary
Students: 576 Distance: 0.5mi
Sam H. Lawson Middle School
Public 6-8 Middle
Students: 1138 Distance: 0.5mi
William Faria Elementary School
Public K-5 Elementary
Students: 695 Distance: 0.6mi
Homestead High School
Public 9-12 Secondary
Students: 2425 Distance: 0.8mi
- Bed
- 5
- Bath
- 4
- Granite, Primary - Stall Shower(s), Showers over Tubs - 2+, Stall Shower - 2+, Tile, Tubs - 2+, Updated Bath
- Parking
- 3
- Attached Garage, Detached Garage, Gate / Door Opener, Off-Street Parking, Room for Oversized Vehicle
- SQ FT
- 3,141
- SQ FT Source
- Unavailable
- Lot SQ FT
- 9,125.0
- Lot Acres
- 0.209481 Acres
- Kitchen
- Countertop - Quartz, Dishwasher, Garbage Disposal, Hood Over Range, Oven - Gas, Refrigerator
- Cooling
- Central AC
- Dining Room
- Breakfast Bar, Dining Area, Dining Area in Family Room
- Disclosures
- NHDS Report
- Family Room
- Kitchen / Family Room Combo, Separate Family Room
- Flooring
- Laminate, Marble, Tile
- Foundation
- Concrete Perimeter
- Fire Place
- Dual See Thru, Family Room, Gas Log, Living Room
- Heating
- Central Forced Air - Gas, Forced Air
- Laundry
- Electricity Hookup (220V), Gas Hookup, In Garage, In Utility Room
- Fee
- Unavailable
MLS and other Information regarding properties for sale as shown in Theo have been obtained from various sources such as sellers, public records, agents and other third parties. This information may relate to the condition of the property, permitted or unpermitted uses, zoning, square footage, lot size/acreage or other matters affecting value or desirability. Unless otherwise indicated in writing, neither brokers, agents nor Theo have verified, or will verify, such information. If any such information is important to buyer in determining whether to buy, the price to pay or intended use of the property, buyer is urged to conduct their own investigation with qualified professionals, satisfy themselves with respect to that information, and to rely solely on the results of that investigation.
School data provided by GreatSchools. School service boundaries are intended to be used as reference only. To verify enrollment eligibility for a property, contact the school directly.
