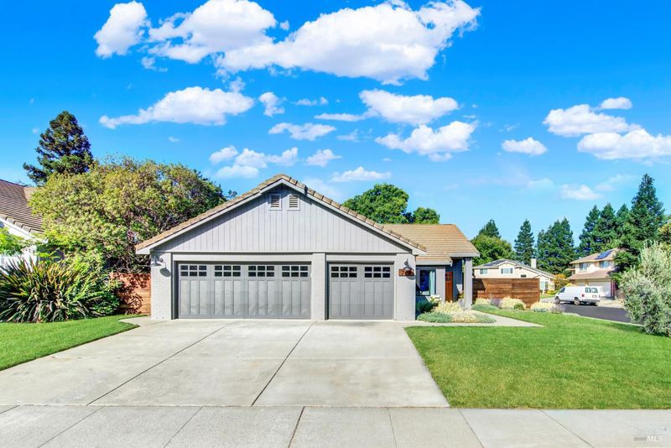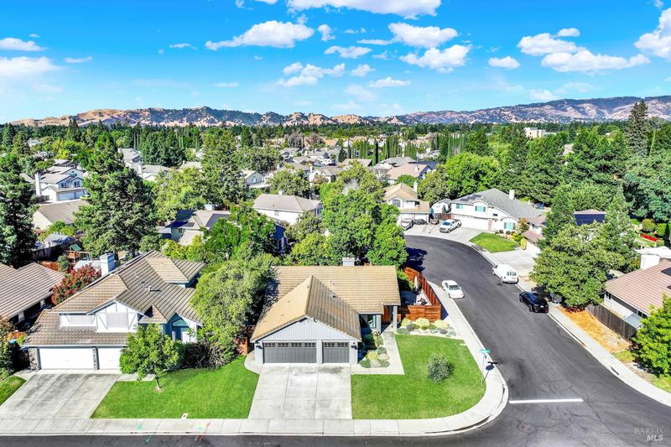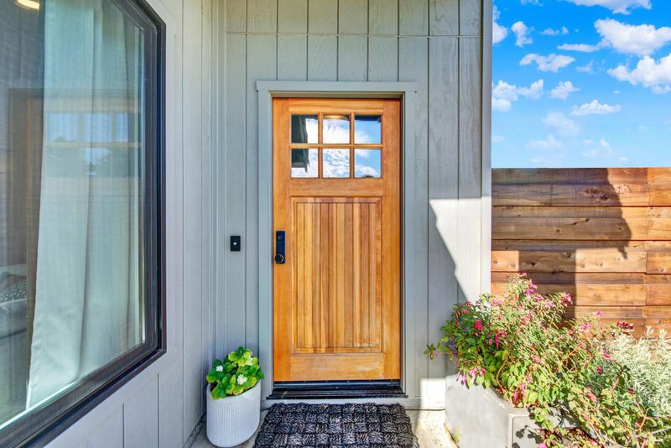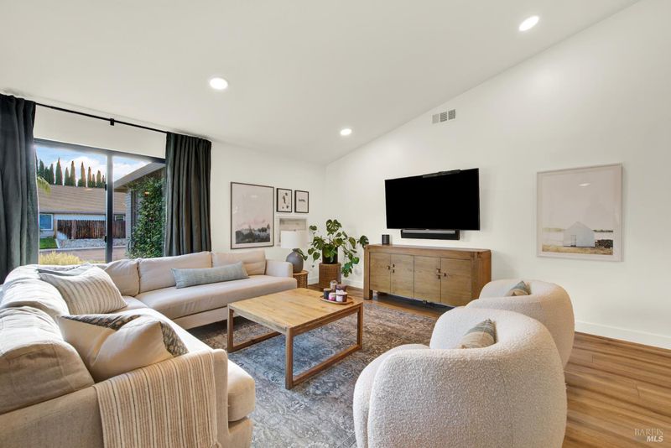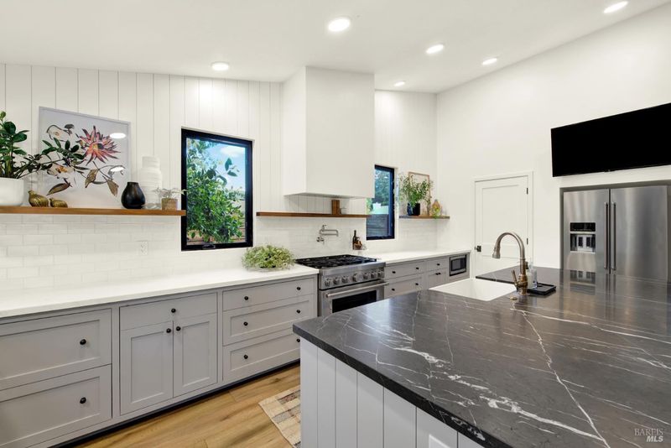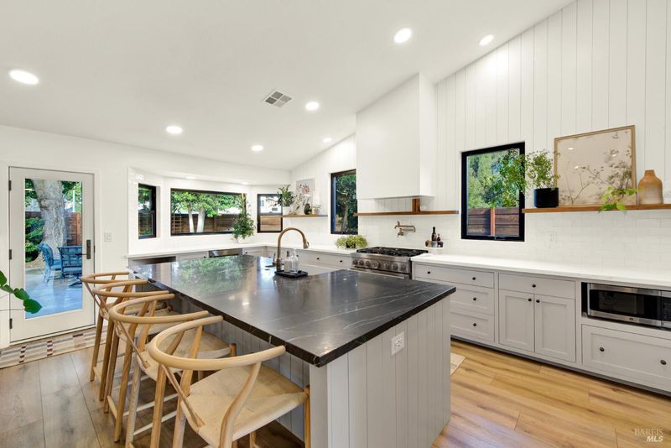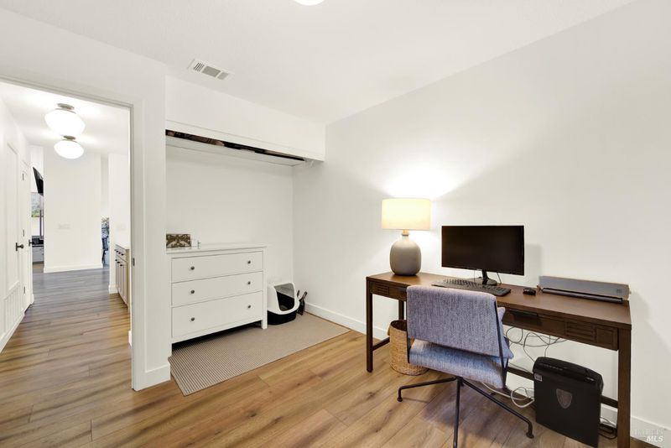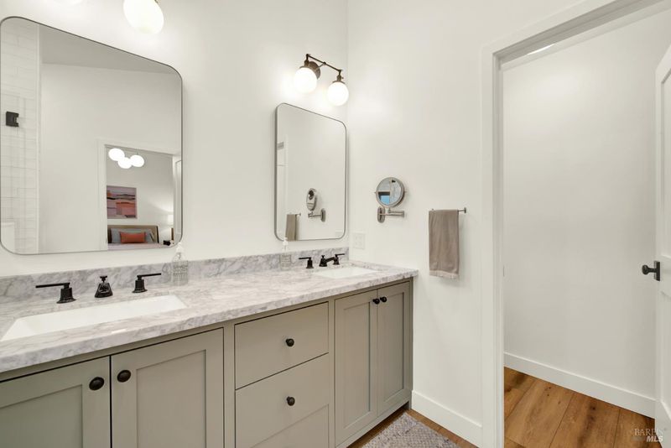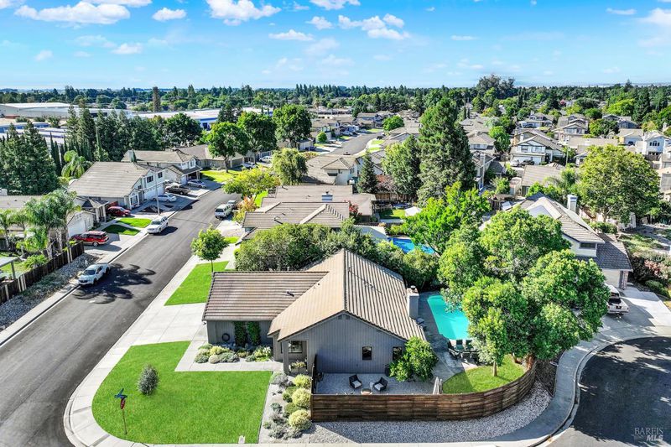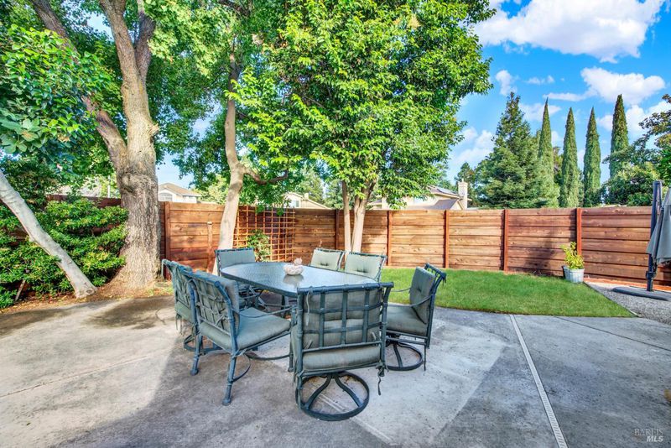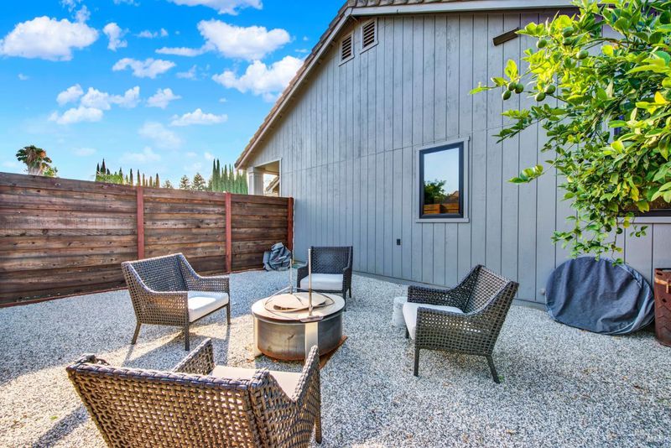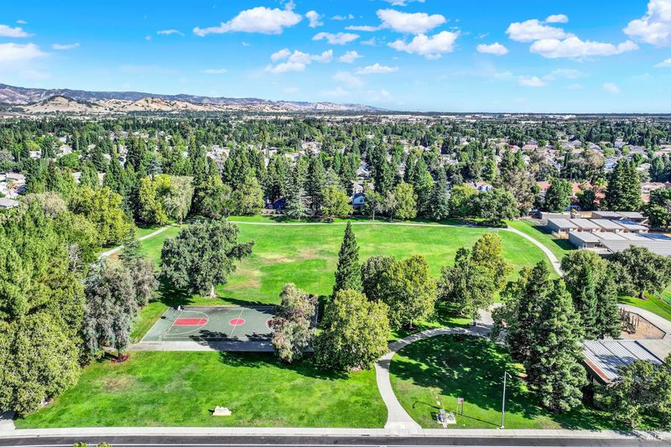
$695,000
1,621
SQ FT
$429
SQ/FT
748 Notre Dame Drive
@ Christine Dr - Vacaville 7, Vacaville
- 3 Bed
- 2 Bath
- 3 Park
- 1,621 sqft
- Vacaville
-

-
Sat Jul 26, 12:00 pm - 2:00 pm
A Must See in person! First weekend on Market!
-
Sun Jul 27, 1:00 pm - 3:00 pm
A Must See in person! First weekend on Market!
Your Dream Home awaits! Welcome to this exceptional single-story home nestled on a corner lot. With 3 bedrooms, 2 bathrooms, and a 3 car garage, this home offers 1,610 sq ft of elegant living space, all situated on an expansive 8,000 sq ft lot. Every inch of this home has been thoughtfully remodeled with an eye for detail, blending natural tones and luxurious finishes that are sure to captivate. The custom kitchen features marble countertops, rich custom wood cabinetry, and a built-in wine fridge. The perfect space for entertaining and cooking. Stunning LVP flooring flows throughout the home, adding warmth and durability. Both bathrooms have been meticulously remodeled. The master bath showcases a breathtaking marble floor in the shower and custom built-ins. Recent upgrades include a new HVAC system, water heater, and whole-house fan all installed within the last five years. New Andersen 4000 series windows and new siding offer both improved energy efficiency and curb appeal. Outside you will find a beautiful in-ground pool with a new filter and variable-speed pump. The newly installed custom fence and garage doors add a modern touch to the exterior. A true gem that combines modern style with natural beauty, this stunning remodel is a MUST SEE!
- Days on Market
- 1 day
- Current Status
- Active
- Original Price
- $695,000
- List Price
- $695,000
- On Market Date
- Jul 25, 2025
- Property Type
- Single Family Residence
- Area
- Vacaville 7
- Zip Code
- 95687
- MLS ID
- 325067748
- APN
- 0135-742-130
- Year Built
- 1989
- Stories in Building
- Unavailable
- Possession
- Close Of Escrow
- Data Source
- BAREIS
- Origin MLS System
Cooper Elementary School
Public K-6 Elementary, Yr Round
Students: 794 Distance: 0.2mi
Vaca Pena Middle School
Public 7-8 Middle
Students: 757 Distance: 0.5mi
Jean Callison Elementary School
Public K-6 Elementary
Students: 705 Distance: 0.7mi
Notre Dame School
Private K-8 Elementary, Religious, Coed
Students: 319 Distance: 0.8mi
Bethany Lutheran
Private K-8 Elementary, Religious, Coed
Students: 179 Distance: 1.0mi
Sierra Vista K-8
Public K-8
Students: 584 Distance: 1.3mi
- Bed
- 3
- Bath
- 2
- Parking
- 3
- Garage Door Opener
- SQ FT
- 1,621
- SQ FT Source
- Assessor Auto-Fill
- Lot SQ FT
- 8,063.0
- Lot Acres
- 0.1851 Acres
- Pool Info
- Built-In, Fiberglass
- Kitchen
- Island, Island w/Sink, Marble Counter
- Cooling
- Central, Whole House Fan
- Fire Place
- Wood Burning
- Heating
- Central
- Laundry
- Cabinets
- Main Level
- Bedroom(s), Dining Room, Full Bath(s), Kitchen, Living Room, Primary Bedroom
- Possession
- Close Of Escrow
- Fee
- $0
MLS and other Information regarding properties for sale as shown in Theo have been obtained from various sources such as sellers, public records, agents and other third parties. This information may relate to the condition of the property, permitted or unpermitted uses, zoning, square footage, lot size/acreage or other matters affecting value or desirability. Unless otherwise indicated in writing, neither brokers, agents nor Theo have verified, or will verify, such information. If any such information is important to buyer in determining whether to buy, the price to pay or intended use of the property, buyer is urged to conduct their own investigation with qualified professionals, satisfy themselves with respect to that information, and to rely solely on the results of that investigation.
School data provided by GreatSchools. School service boundaries are intended to be used as reference only. To verify enrollment eligibility for a property, contact the school directly.
