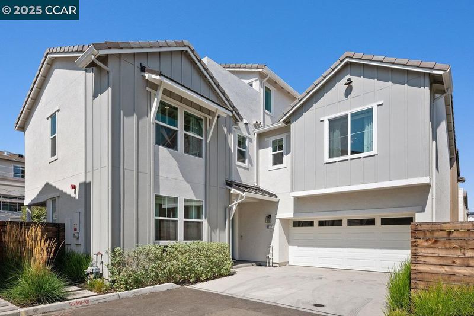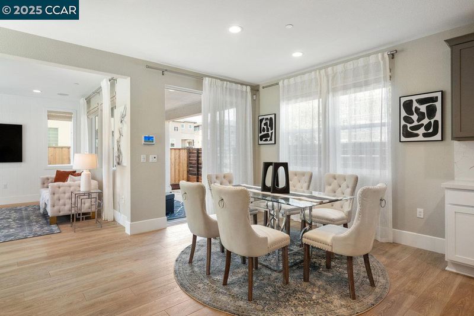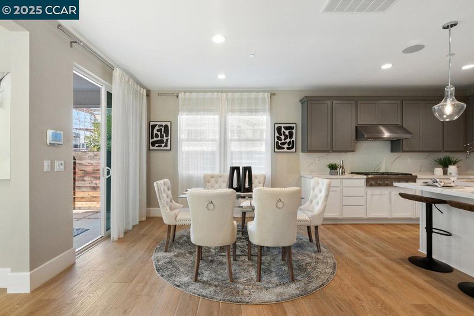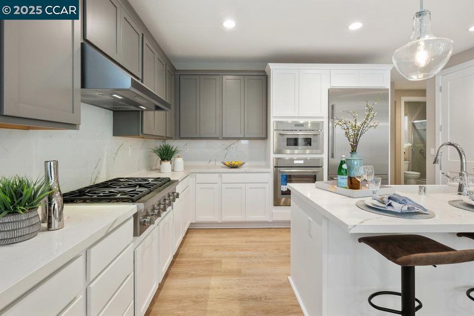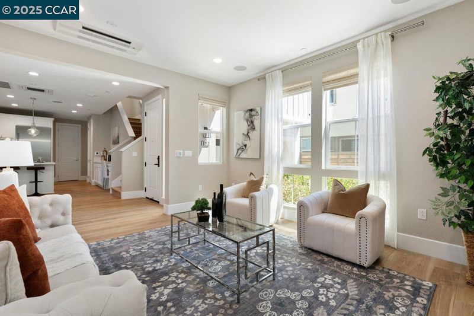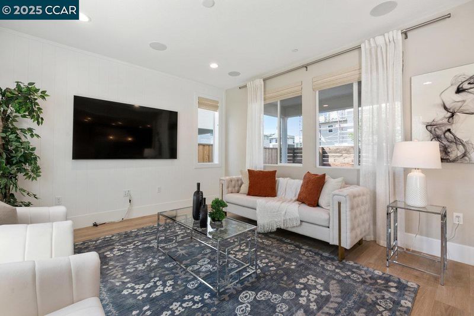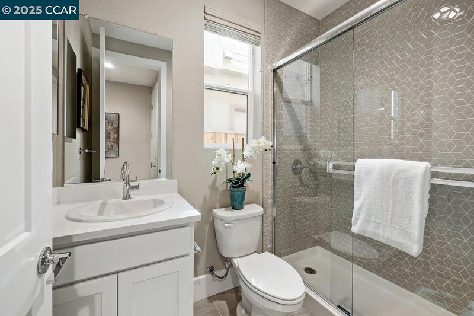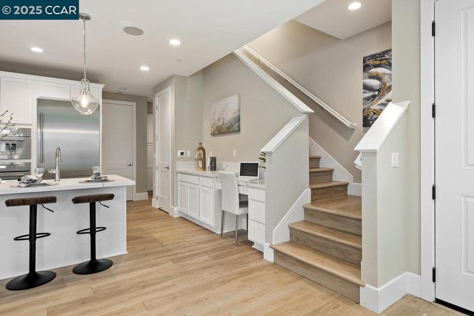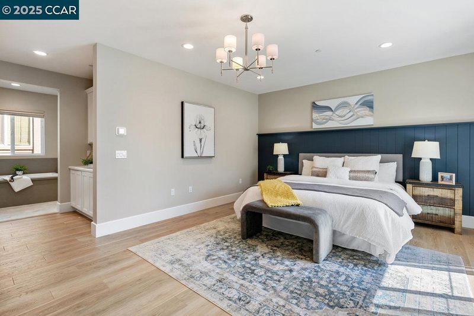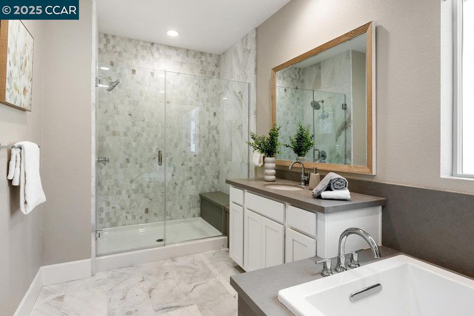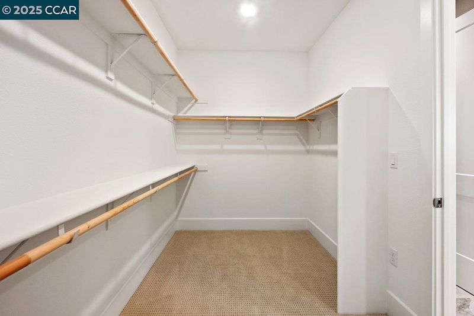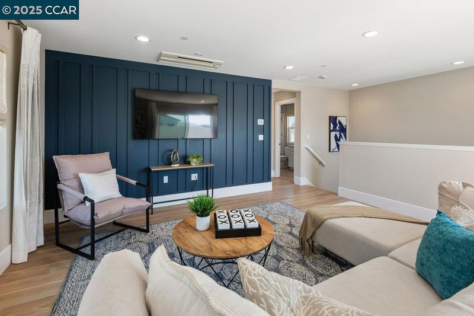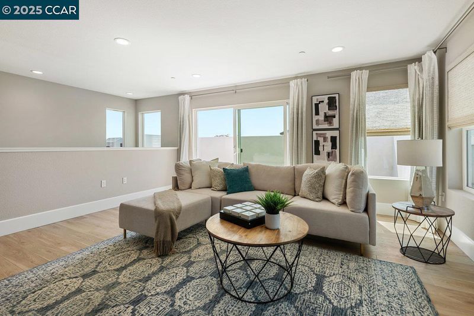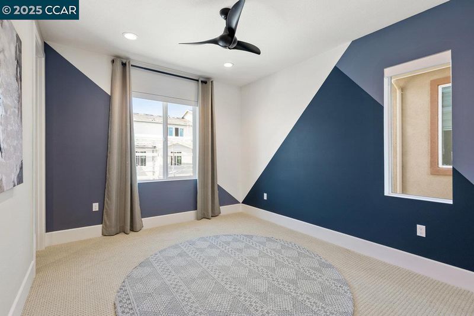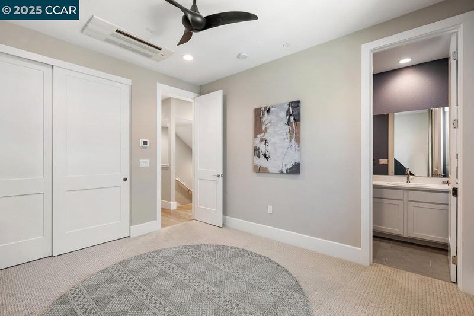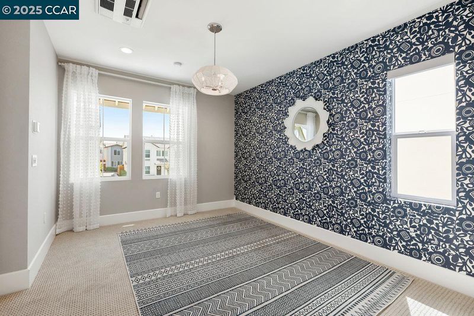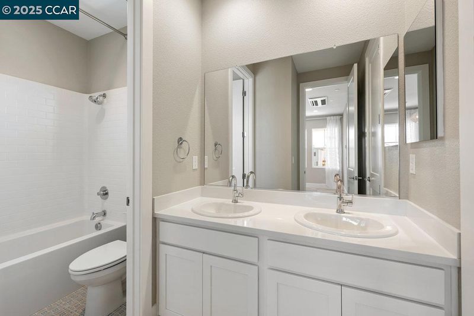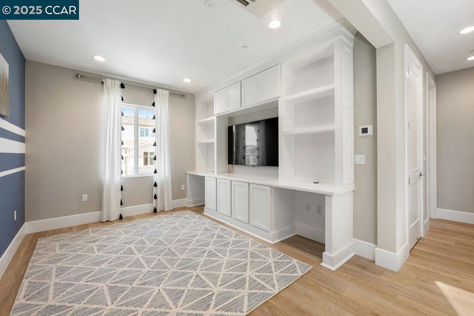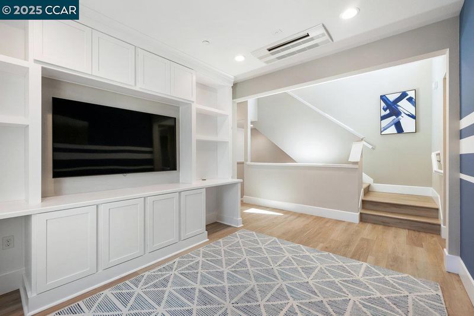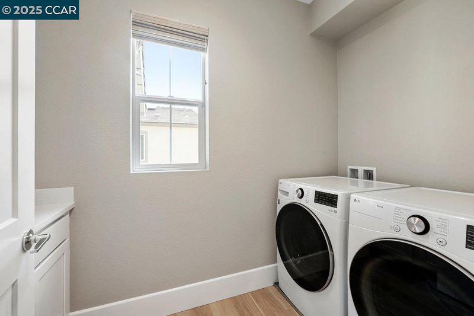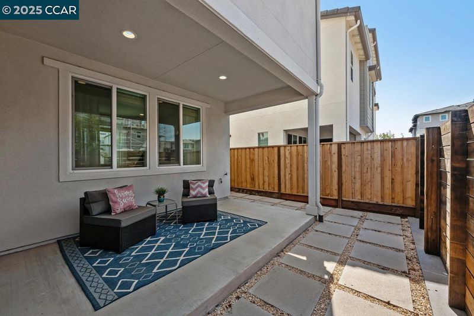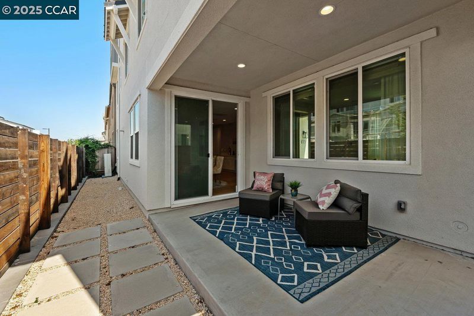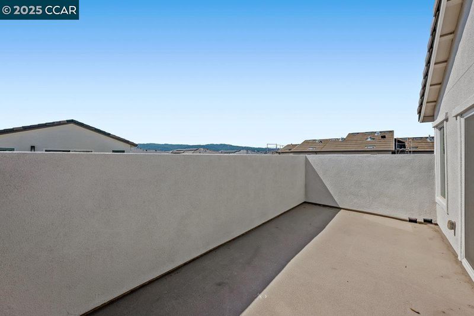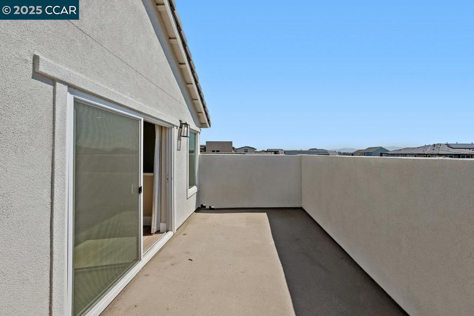
$2,495,000
3,300
SQ FT
$756
SQ/FT
6212 Skyline St
@ Raven Ave - Dublin
- 6 Bed
- 5 Bath
- 2 Park
- 3,300 sqft
- Dublin
-

-
Sat Sep 20, 1:30 pm - 4:00 pm
NEW ON THE MARKET
-
Sun Sep 21, 1:30 pm - 4:00 pm
NEW ON THE MARKET
A Master-Crafted Smart Home in Top-Rated Dublin Schools | $650K+ in Upgrades. EAST FACING!! 6212 Skyline St, a brand-new model smart home where every detail has been meticulously curated for elegance, comfort, and effortless living. This east-facing residence, nestled in the vibrant BLVD Community, is not just a house. it's a complete lifestyle, ready for you to simply unlock the door and begin your new chapter. Beyond the stunning interior, this home offers an unparalleled advantage: access to the highly acclaimed Dublin Unified School District. Your children will benefit from a fantastic educational pathway, from the strong foundations at Murray Elementary (7/10) to the supportive environment of Wells Middle School (7/10), culminating in a world-class education at the exceptional Dublin High School (10/10). From the moment you arrive, the unique facade hints at the exceptional design within. The intelligent and highly desirable floor plan boasts six bedrooms and five bathrooms, including a versatile full bed and bath on the first floor—perfect for guests or multi-generational living. A Culinary Masterpiece Awaits - The Chef's kitchen, a vision of luxury with fully upgraded cabinetry, stunning countertops, and top-of-the-line stainless.
- Current Status
- New
- Original Price
- $2,495,000
- List Price
- $2,495,000
- On Market Date
- Sep 16, 2025
- Property Type
- Detached
- D/N/S
- Dublin
- Zip Code
- 94568
- MLS ID
- 41111712
- APN
- 9867840
- Year Built
- 2024
- Stories in Building
- 3
- Possession
- Close Of Escrow, Immediate, Negotiable, Other
- Data Source
- MAXEBRDI
- Origin MLS System
- CONTRA COSTA
Wells Middle School
Public 6-8 Middle
Students: 996 Distance: 0.7mi
Valley High (Continuation) School
Public 9-12 Continuation
Students: 60 Distance: 0.8mi
Dublin Adult Education
Public n/a Adult Education
Students: NA Distance: 0.8mi
Frederiksen Elementary School
Public K-5 Elementary
Students: 800 Distance: 0.9mi
James Dougherty Elementary School
Public K-5 Elementary
Students: 890 Distance: 1.2mi
Fountainhead Montessori School
Private PK-1 Nonprofit
Students: 250 Distance: 1.2mi
- Bed
- 6
- Bath
- 5
- Parking
- 2
- Attached, Carport - 2 Or More, Other, Garage Door Opener
- SQ FT
- 3,300
- SQ FT Source
- Owner
- Lot SQ FT
- 3,009.0
- Lot Acres
- 0.07 Acres
- Pool Info
- Other, Community
- Kitchen
- Dishwasher, Gas Range, Grill Built-in, Oven, Range, Refrigerator, Washer, Tankless Water Heater, 220 Volt Outlet, Breakfast Bar, Breakfast Nook, Counter - Solid Surface, Tile Counters, Eat-in Kitchen, Gas Range/Cooktop, Oven Built-in, Pantry, Range/Oven Built-in, Updated Kitchen
- Cooling
- Central Air, Other
- Disclosures
- Other - Call/See Agent, Disclosure Package Avail, Disclosure Statement, Lead Hazard Disclosure
- Entry Level
- Exterior Details
- Back Yard, Other, Landscape Front, Low Maintenance, Yard Space
- Flooring
- Concrete, Vinyl, Carpet, Other
- Foundation
- Fire Place
- None, Other
- Heating
- Gravity, Forced Air, Zoned, Solar, Other, Central
- Laundry
- 220 Volt Outlet, Laundry Room, Other
- Upper Level
- 1 Bedroom, 1 Bath
- Main Level
- 4 Bedrooms, 3 Baths
- Views
- Other
- Possession
- Close Of Escrow, Immediate, Negotiable, Other
- Architectural Style
- Contemporary, Craftsman, Other
- Non-Master Bathroom Includes
- Shower Over Tub, Solid Surface, Tile, Other, Double Vanity
- Construction Status
- Existing
- Additional Miscellaneous Features
- Back Yard, Other, Landscape Front, Low Maintenance, Yard Space
- Location
- Corner Lot, Cul-De-Sac, Other, Landscaped
- Pets
- Yes, Call, Other
- Roof
- Slate, Tile, Other
- Water and Sewer
- Public, Other (Irrigation)
- Fee
- $167
MLS and other Information regarding properties for sale as shown in Theo have been obtained from various sources such as sellers, public records, agents and other third parties. This information may relate to the condition of the property, permitted or unpermitted uses, zoning, square footage, lot size/acreage or other matters affecting value or desirability. Unless otherwise indicated in writing, neither brokers, agents nor Theo have verified, or will verify, such information. If any such information is important to buyer in determining whether to buy, the price to pay or intended use of the property, buyer is urged to conduct their own investigation with qualified professionals, satisfy themselves with respect to that information, and to rely solely on the results of that investigation.
School data provided by GreatSchools. School service boundaries are intended to be used as reference only. To verify enrollment eligibility for a property, contact the school directly.
