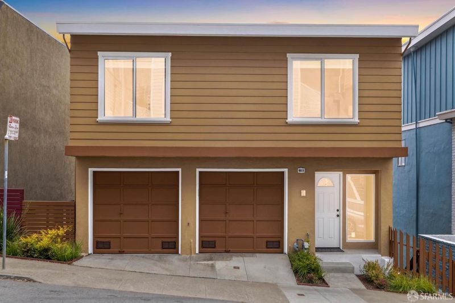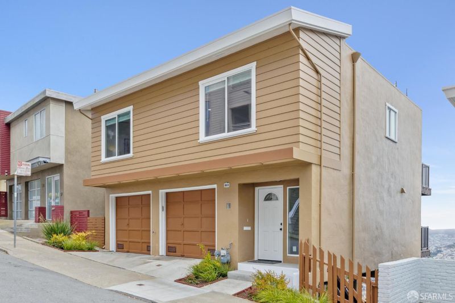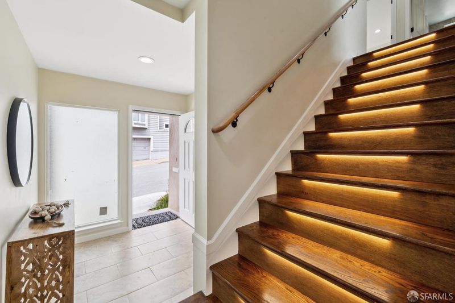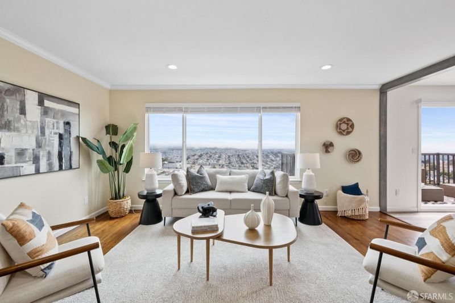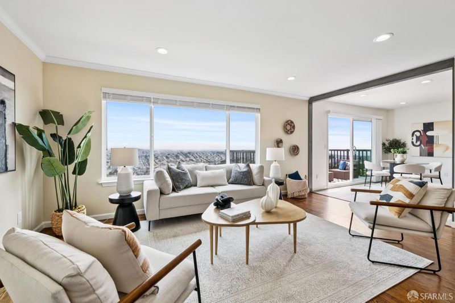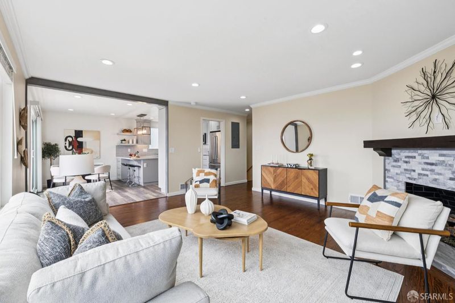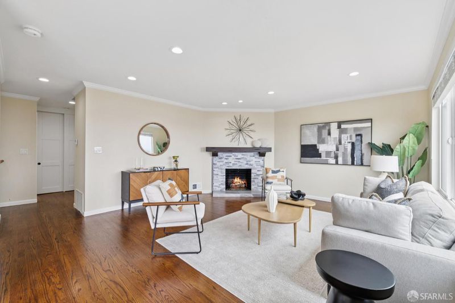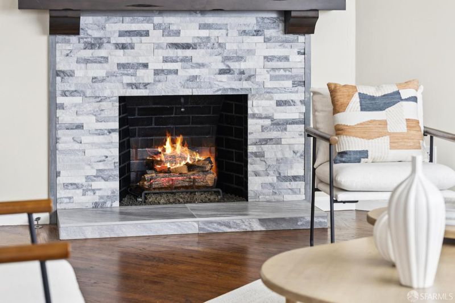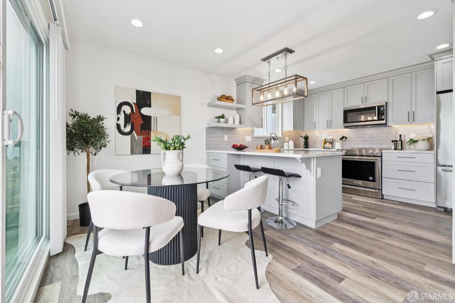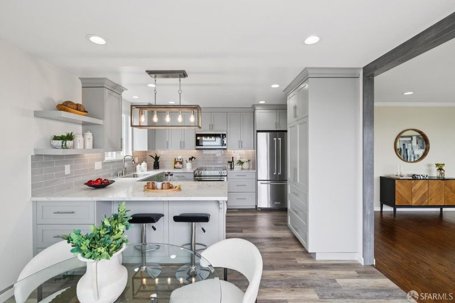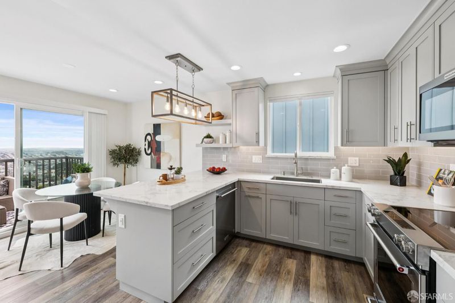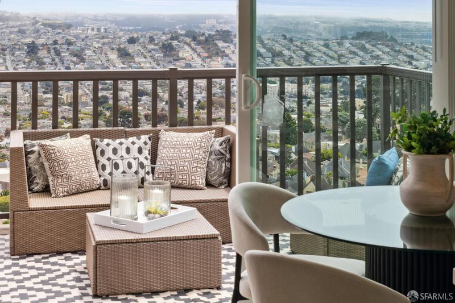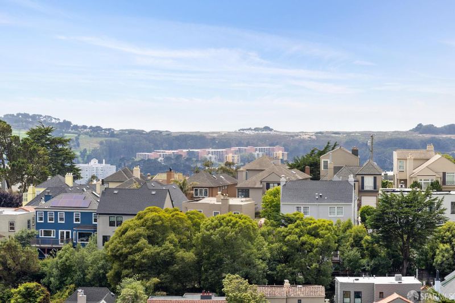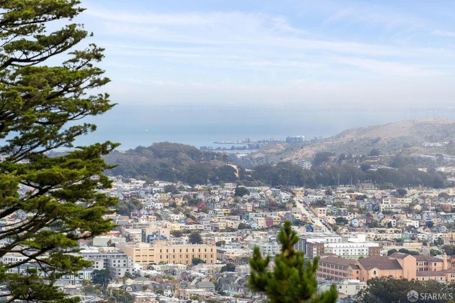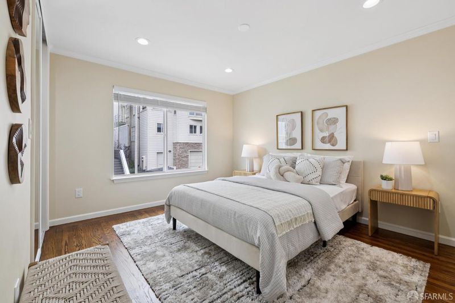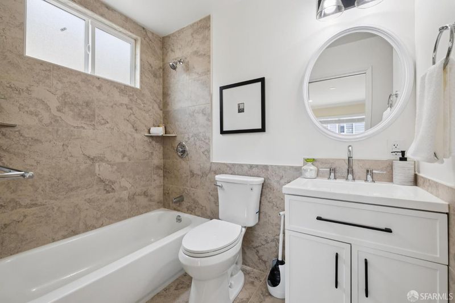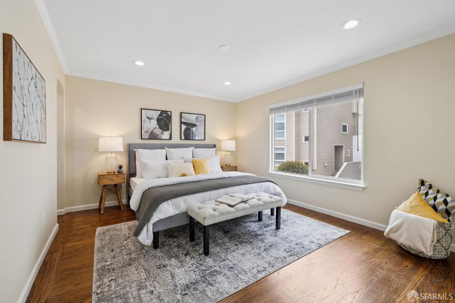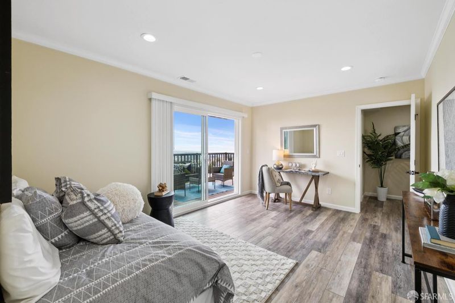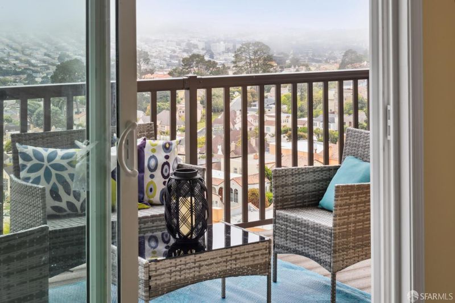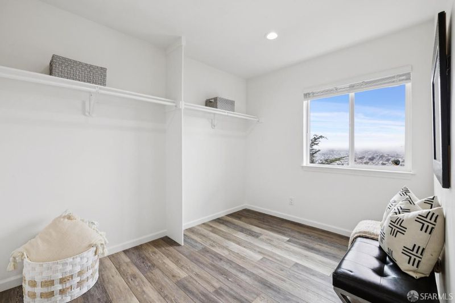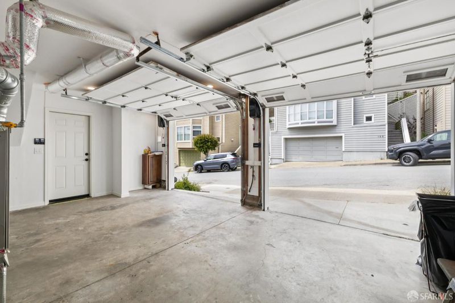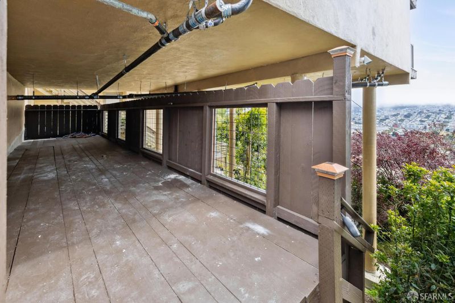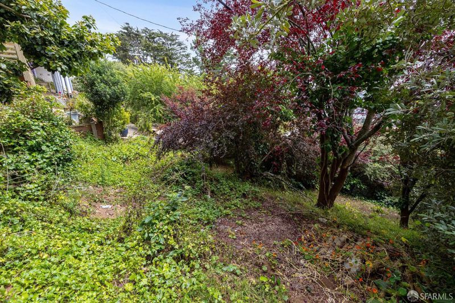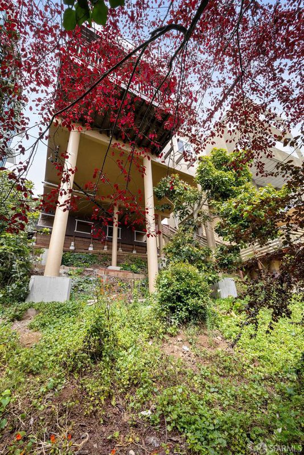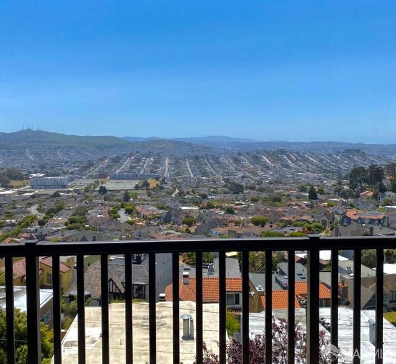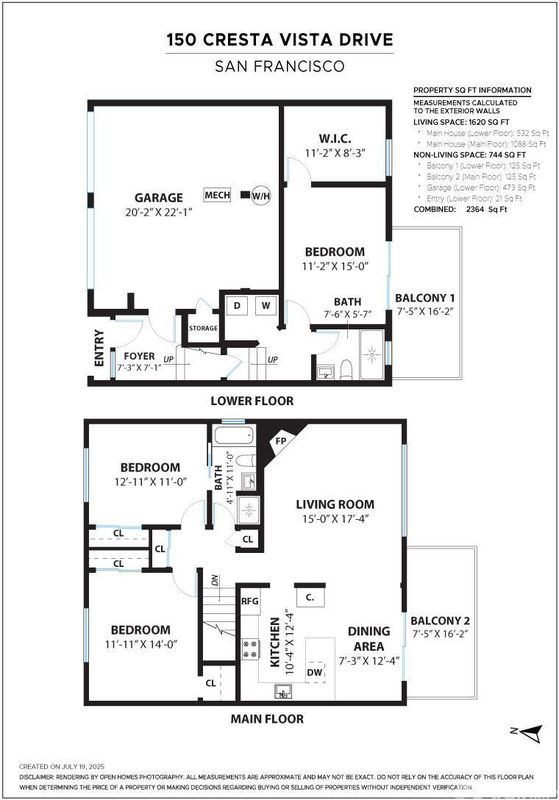
$1,598,000
1,400
SQ FT
$1,141
SQ/FT
150 Cresta Vista Drive
@ Casitas Ave. - SF District 4, San Francisco
- 3 Bed
- 2 Bath
- 4 Park
- 1,400 sqft
- San Francisco
-

-
Sat Jul 26, 2:00 pm - 4:00 pm
Retro-Modern with a Touch of California Cool—TOTALLY REMODELED! This pristine Westwood Highlands home, with sweeping San Francisco ocean, bay, and city views, has been meticulously renovated with high-end materials and expert craftsmanship. First time ever on the market, this 3BD/2BA gem blends timeless 1960s design with sleek modern upgrades. A newly built lower-level suite includes a bedroom, full bath, walk-in closet/office, and laundry. Upstairs, two bright bedrooms and a stylish bath with separate tub and shower. The sun-filled kitchen/family room features custom cabinetry, quartz counters, pantry, and new KitchenAid appliances—opening to a deck and landscaped yard. Major upgrades include a new everything! New roof, gas-assist fireplace, furnace, water heater, garage doors, QuietCool ventilation, rock wool insulation, and fresh paint inside and out. Turn-key perfection with incredible views and architectural flair in a cozy, tucked-away neighborhood close to all the action!
-
Sun Jul 27, 2:00 pm - 4:00 pm
Retro-Modern with a Touch of California Cool—TOTALLY REMODELED! This pristine Westwood Highlands home, with sweeping San Francisco ocean, bay, and city views, has been meticulously renovated with high-end materials and expert craftsmanship. First time ever on the market, this 3BD/2BA gem blends timeless 1960s design with sleek modern upgrades. A newly built lower-level suite includes a bedroom, full bath, walk-in closet/office, and laundry. Upstairs, two bright bedrooms and a stylish bath with separate tub and shower. The sun-filled kitchen/family room features custom cabinetry, quartz counters, pantry, and new KitchenAid appliances—opening to a deck and landscaped yard. Major upgrades include a new everything! New roof, gas-assist fireplace, furnace, water heater, garage doors, QuietCool ventilation, rock wool insulation, and fresh paint inside and out. Turn-key perfection with incredible views and architectural flair in a cozy, tucked-away neighborhood close to all the action!
Retro-modern with a touch of California cool-totally remodeled! This pristine Westwood Highlands home, with sweeping views of the San Francisco ocean, bay, and city, was recently, meticulously renovated with top-quality materials and expert craftsmanship. 1st time ever on the market, this 3BD/2BA blends timeless 1960s mid-century design with super modern upgrades. The flexible layout includes a newly built ground-level suite with bedroom, full bath, walk-in closet/home office, and laundry room with new washer and dryer. Upstairs offers 2 bright bedrooms and a remodeled bath with separate tub and shower. The heart of the home is a sunlit kitchen/family room with bay windows facing deck and yard...custom cabinetry, quartz countertops, pantry closet, and all-new KitchenAid appliances. Refinished hardwood floors throughout, plus new high-grade vinyl floors on lower level. Major updates: new gas-assist fireplace, new roof, new furnace, new water heater, new QuietCool ventilation system, new garage doors, top-tier PVC decking, new rock wool insulation, and fresh interior/exterior paint. Truly a rare chance to own a turn-key home with gorgeous vistas, and sleek architectural charm in this peaceful, tucked-away neighborhood. Just minutes from West Portal Village shops, cafes and Muni.
- Days on Market
- 1 day
- Current Status
- Active
- Original Price
- $1,598,000
- List Price
- $1,598,000
- On Market Date
- Jul 25, 2025
- Property Type
- Single Family Residence
- Area
- SF District 4
- Zip Code
- 94127
- MLS ID
- 425060755
- APN
- 3005C023
- Year Built
- 1964
- Stories in Building
- Unavailable
- Possession
- Close Of Escrow
- Data Source
- BAREIS
- Origin MLS System
Miraloma Elementary School
Public K-5 Elementary
Students: 391 Distance: 0.4mi
St. Brendan Elementary School
Private K-8 Elementary, Religious, Coed
Students: 311 Distance: 0.5mi
Archbishop Riordan High School
Private 9-12 Secondary, Religious, All Male
Students: 680 Distance: 0.5mi
Sunnyside Elementary School
Public K-5 Elementary, Coed
Students: 383 Distance: 0.6mi
Oaks Christian Academy
Private 3-12
Students: NA Distance: 0.6mi
St. Finn Barr
Private K-8 Elementary, Religious, Coed
Students: 235 Distance: 0.6mi
- Bed
- 3
- Bath
- 2
- Low-Flow Shower(s), Low-Flow Toilet(s), Shower Stall(s), Stone, Tub, Window
- Parking
- 4
- Attached, Enclosed, Garage Door Opener, Garage Facing Front, Side-by-Side
- SQ FT
- 1,400
- SQ FT Source
- Builder
- Lot SQ FT
- 3,358.0
- Lot Acres
- 0.0771 Acres
- Kitchen
- Breakfast Area, Island, Kitchen/Family Combo, Pantry Cabinet, Quartz Counter
- Cooling
- Central, See Remarks
- Dining Room
- Dining/Family Combo, Dining/Living Combo, Space in Kitchen
- Exterior Details
- Balcony
- Family Room
- Deck Attached, View
- Living Room
- Deck Attached, View
- Flooring
- Vinyl, Wood
- Foundation
- Concrete Perimeter
- Fire Place
- Family Room, Gas Piped, Gas Starter, Living Room
- Heating
- Central
- Laundry
- Dryer Included, Ground Floor, Inside Area, Inside Room, Washer Included
- Main Level
- Bedroom(s), Dining Room, Family Room, Full Bath(s), Kitchen, Living Room, Primary Bedroom
- Views
- Bay, City, Garden/Greenbelt, Ocean, San Francisco
- Possession
- Close Of Escrow
- Architectural Style
- Mid-Century
- Fee
- $0
MLS and other Information regarding properties for sale as shown in Theo have been obtained from various sources such as sellers, public records, agents and other third parties. This information may relate to the condition of the property, permitted or unpermitted uses, zoning, square footage, lot size/acreage or other matters affecting value or desirability. Unless otherwise indicated in writing, neither brokers, agents nor Theo have verified, or will verify, such information. If any such information is important to buyer in determining whether to buy, the price to pay or intended use of the property, buyer is urged to conduct their own investigation with qualified professionals, satisfy themselves with respect to that information, and to rely solely on the results of that investigation.
School data provided by GreatSchools. School service boundaries are intended to be used as reference only. To verify enrollment eligibility for a property, contact the school directly.
