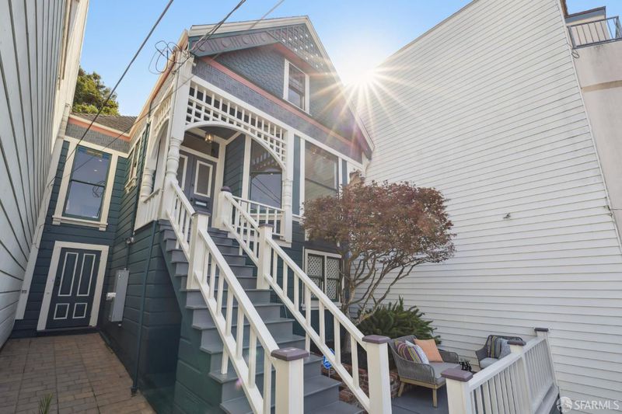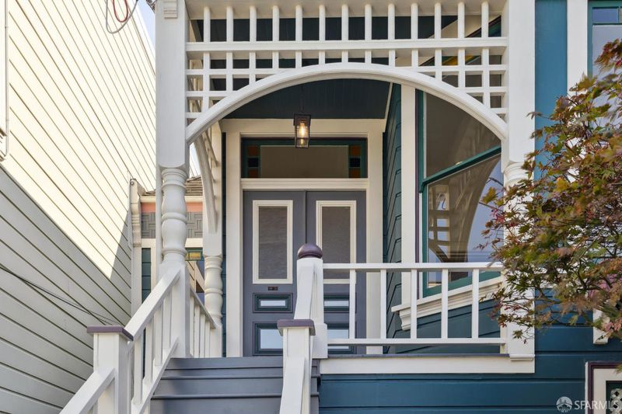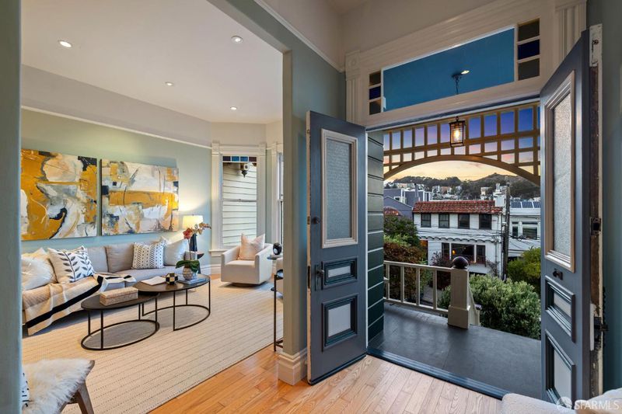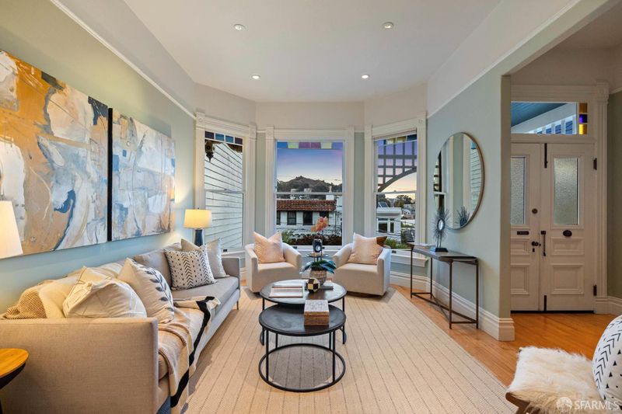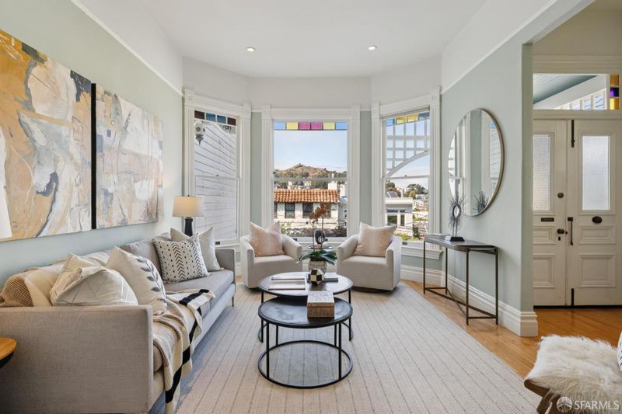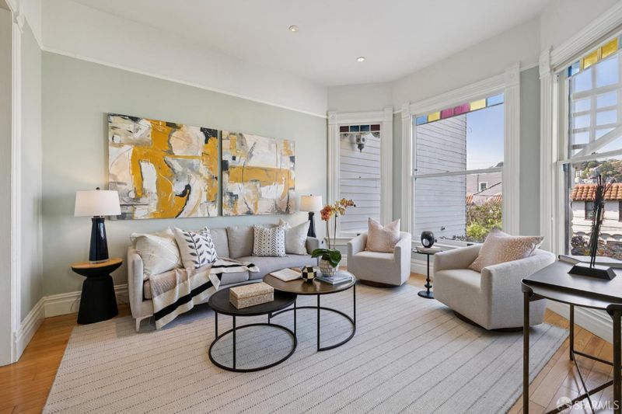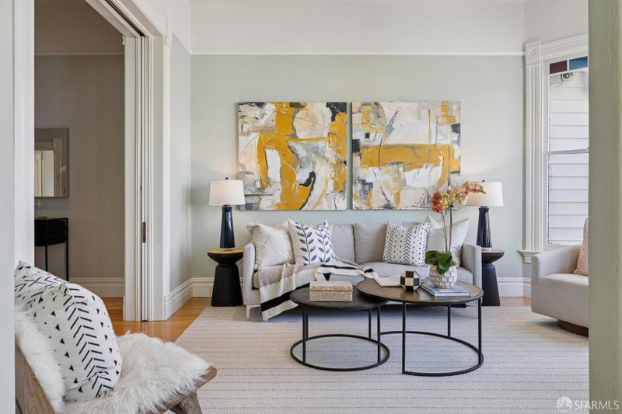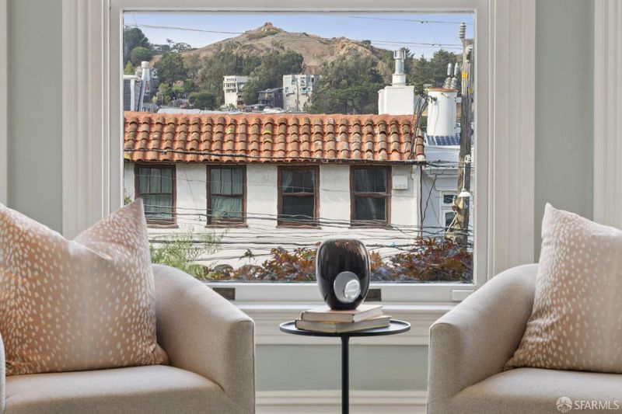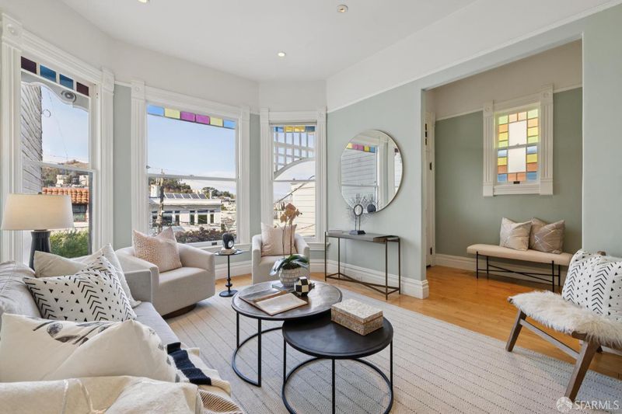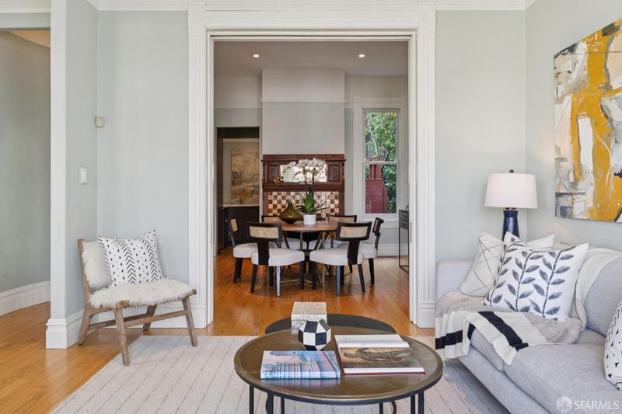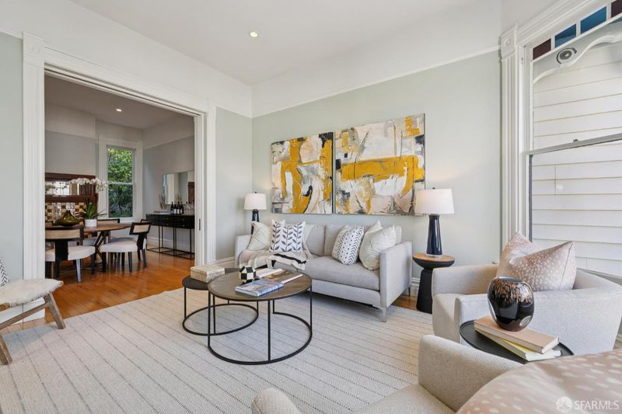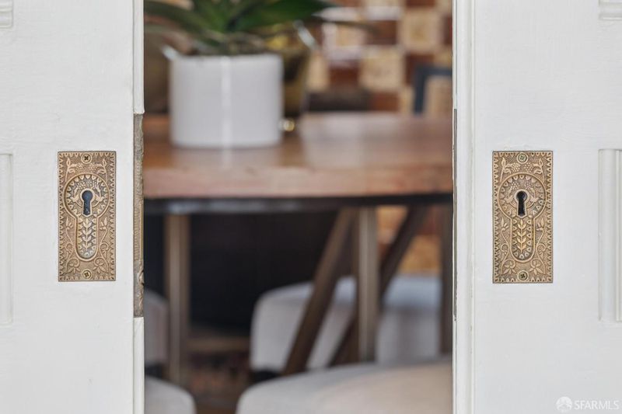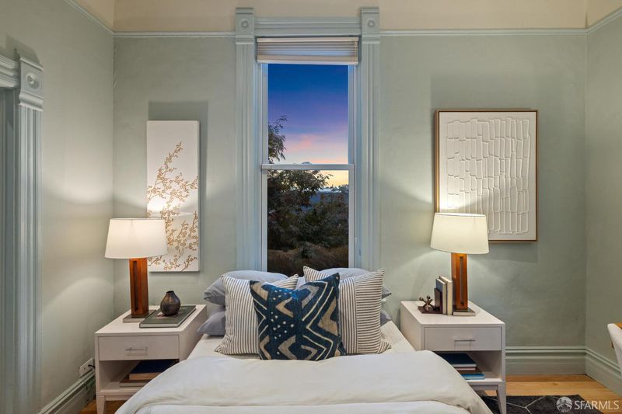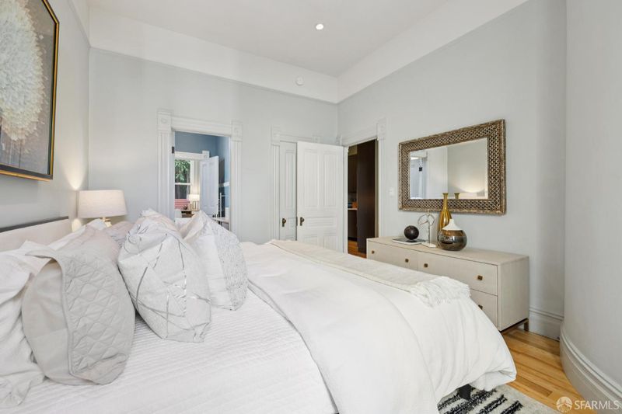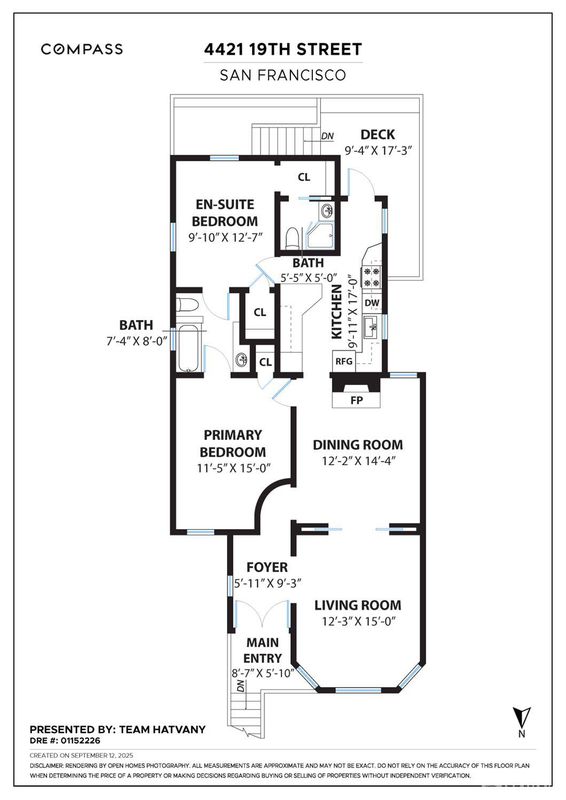
$1,395,000
1,092
SQ FT
$1,277
SQ/FT
4421 19th St
@ Eureka - 5 - Eureka Valley/Dolore, San Francisco
- 2 Bed
- 2 Bath
- 0 Park
- 1,092 sqft
- San Francisco
-

-
Thu Sep 18, 4:00 pm - 5:30 pm
Wonderful single-family Victorian in Eureka Valley! 2 bedrooms, 2 baths, formal dining room, back patio, and plenty of expansion potential in the basement and attic.
-
Sun Sep 21, 2:00 pm - 4:00 pm
Wonderful single-family Victorian in Eureka Valley! 2 bedrooms, 2 baths, formal dining room, back patio, and plenty of expansion potential in the basement and attic.
Tucked away in Eureka Valley, this wonderful single-family Victorian is a special find! Thoughtful updates include blond Canadian ash hardwood floors throughout and restored floor and door moldings. In front, a charming patio with a Japanese maple frames the striking facade, adorned with half-round shingles and decorative moldings. A formal entry leads to a light-filled living room with a bay window, moldings, and 11'+ ceilings. Through a set of hidden grand pocket doors is a dining room enhanced with a fireplace with its original wood/tile mantel. The kitchen has been beautifully designed with quartz countertops, custom cabinetry, and deluxe appliances, and directly adjacent is an intimate back patio with BBQ. The house boasts 2 generous bedrooms and 2 baths: the front bedroom features an ensuite limestone bath with a glass-enclosed shower over tub, and the back bedroom includes a 2nd closet and ensuite bath with shower. On the lower level is a small patio and a basement with endless storage space and laundry. Schematic drawings suggest a potential expansion up into the attic level and down into the basement. Located on a quiet, tree-lined street just blocks from the shops, cafes, and restaurants of the Castro, Mission, and Noe Valley, plus Market St. transit.
- Days on Market
- 2 days
- Current Status
- Active
- Original Price
- $1,395,000
- List Price
- $1,395,000
- On Market Date
- Sep 15, 2025
- Property Type
- Single Family Residence
- District
- 5 - Eureka Valley/Dolore
- Zip Code
- 94114
- MLS ID
- 425072344
- APN
- 2699-047
- Year Built
- 1900
- Stories in Building
- 0
- Possession
- Close Of Escrow
- Data Source
- SFAR
- Origin MLS System
Milk (Harvey) Civil Rights Elementary School
Public K-5 Elementary, Coed
Students: 221 Distance: 0.1mi
Spanish Infusión School
Private K-8
Students: 140 Distance: 0.1mi
Marin Preparatory School
Private K-8 Preschool Early Childhood Center, Elementary, Middle, Coed
Students: 145 Distance: 0.1mi
Eureka Learning Center
Private K Preschool Early Childhood Center, Elementary, Coed
Students: 11 Distance: 0.3mi
Alvarado Elementary School
Public K-5 Elementary
Students: 515 Distance: 0.4mi
My City School
Private 6-8 Coed
Students: 9 Distance: 0.4mi
- Bed
- 2
- Bath
- 2
- Stone, Tile, Tub w/Shower Over
- Parking
- 0
- SQ FT
- 1,092
- SQ FT Source
- Unavailable
- Lot SQ FT
- 1,875.0
- Lot Acres
- 0.043 Acres
- Kitchen
- Quartz Counter
- Living Room
- View
- Flooring
- Wood
- Foundation
- Concrete
- Heating
- Central
- Laundry
- In Basement
- Main Level
- Bedroom(s), Dining Room, Full Bath(s), Living Room, Primary Bedroom
- Views
- City, City Lights, Downtown, Garden/Greenbelt, San Francisco
- Possession
- Close Of Escrow
- Basement
- Full
- Architectural Style
- Victorian
- Special Listing Conditions
- None
- Fee
- $0
MLS and other Information regarding properties for sale as shown in Theo have been obtained from various sources such as sellers, public records, agents and other third parties. This information may relate to the condition of the property, permitted or unpermitted uses, zoning, square footage, lot size/acreage or other matters affecting value or desirability. Unless otherwise indicated in writing, neither brokers, agents nor Theo have verified, or will verify, such information. If any such information is important to buyer in determining whether to buy, the price to pay or intended use of the property, buyer is urged to conduct their own investigation with qualified professionals, satisfy themselves with respect to that information, and to rely solely on the results of that investigation.
School data provided by GreatSchools. School service boundaries are intended to be used as reference only. To verify enrollment eligibility for a property, contact the school directly.
