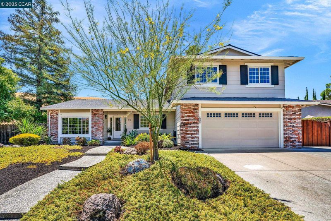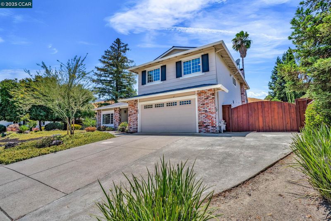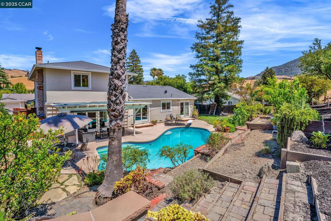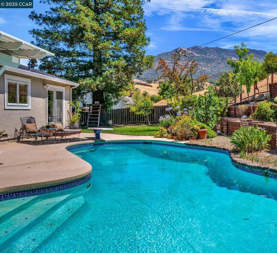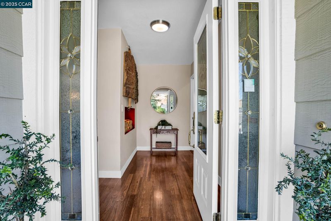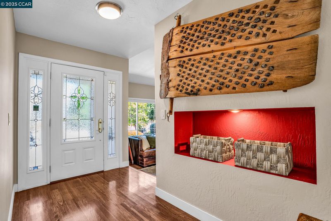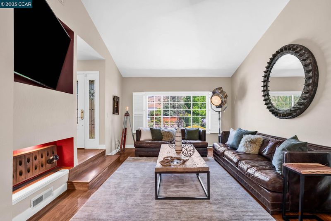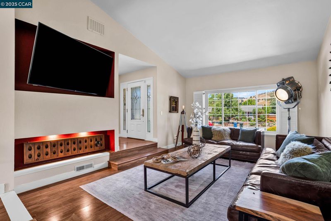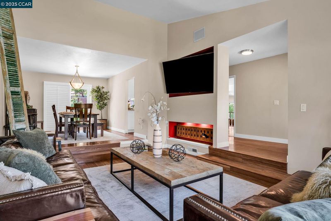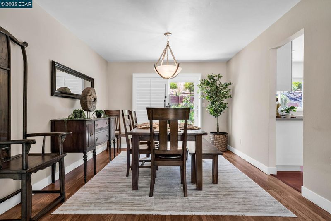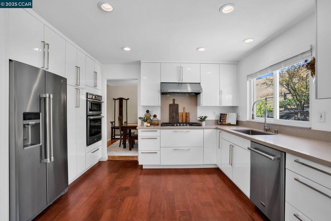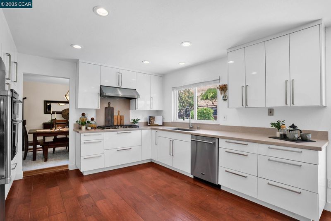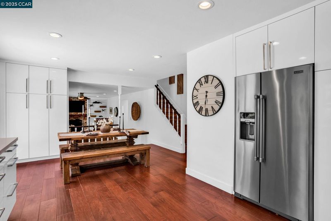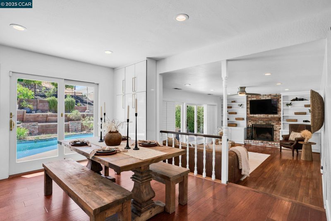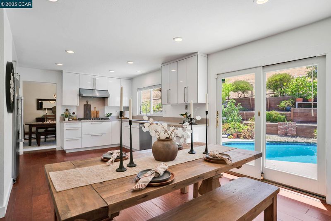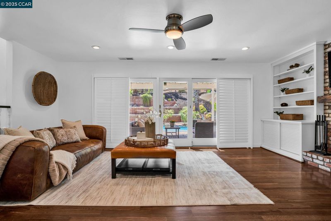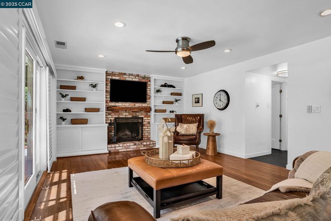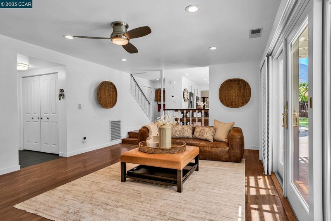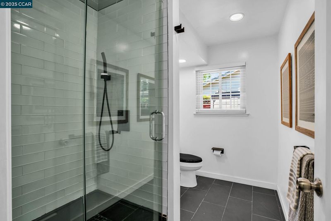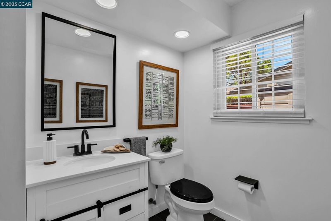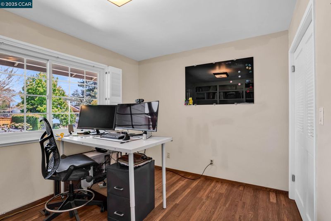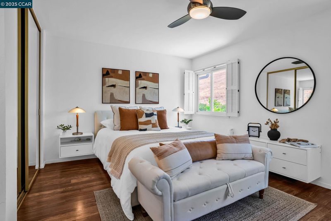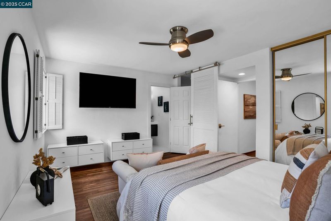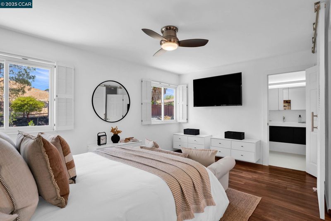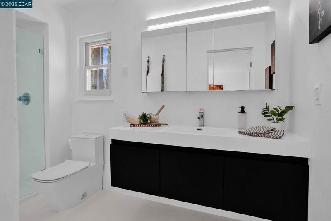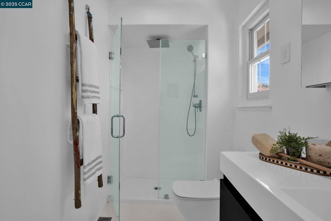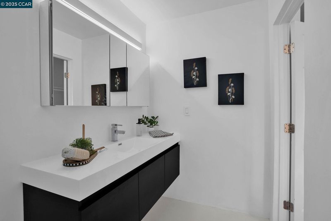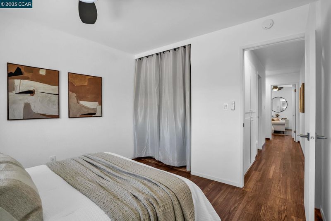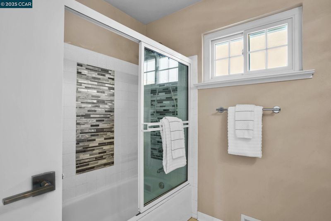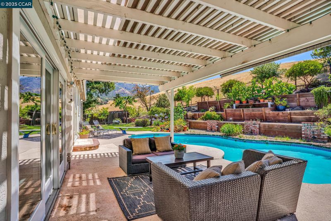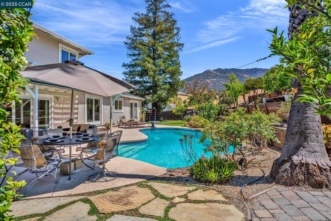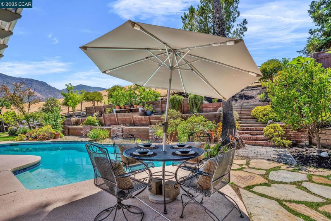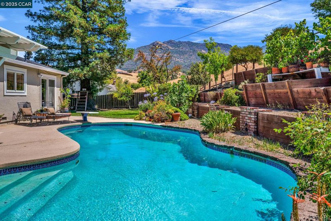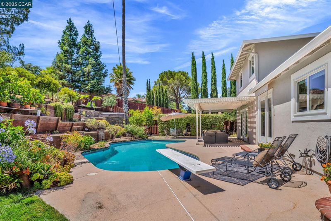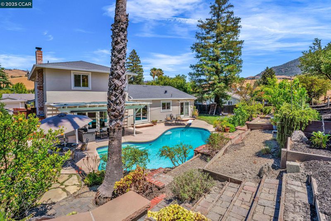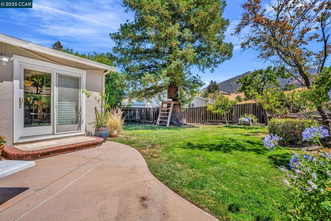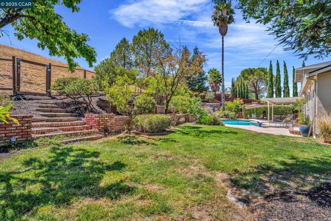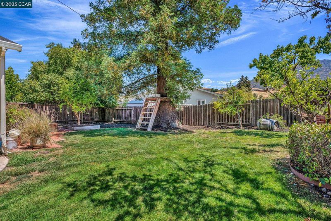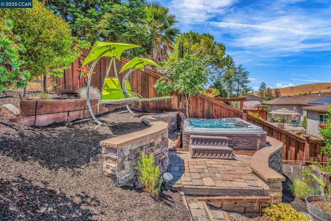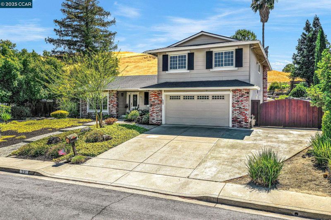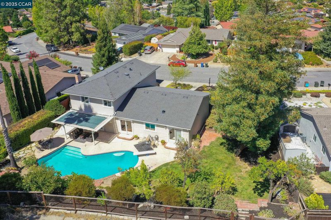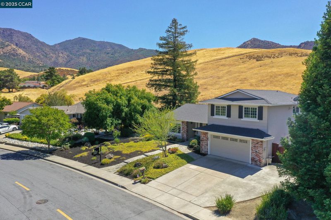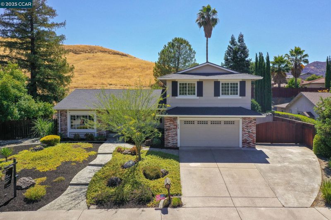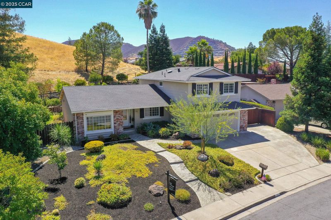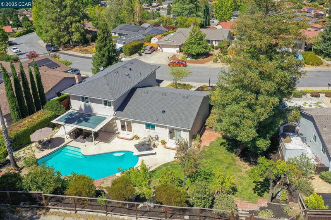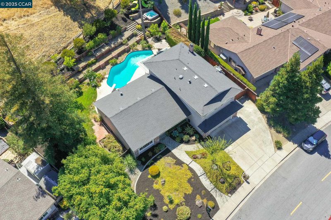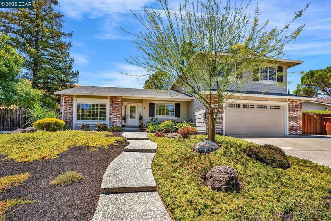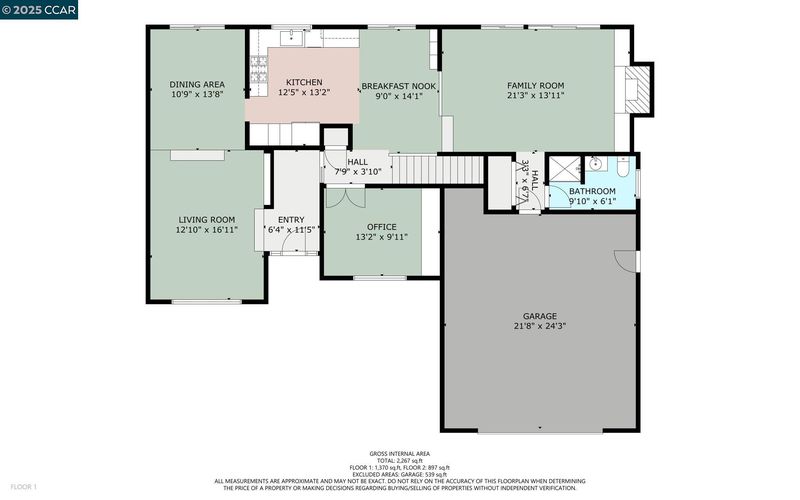
$1,250,000
2,324
SQ FT
$538
SQ/FT
33 El Molino Dr
@ London ct. - Regency Woods, Clayton
- 4 Bed
- 3 Bath
- 2 Park
- 2,324 sqft
- Clayton
-

-
Sat Jul 26, 1:00 pm - 4:00 pm
Stunning 2 story 4 bedroom, plus office on main level (or 5th bedroom) 3 full bathrooms updated home nestled in the foothills of Mt. Diablo. Large, updated chefs' kitchen. Updated bathrooms. Incredible backyard w/pool, hot tub, covered patio, large grass area, several fruit & citrus trees and side yard for your toys. Backs to open space. Close to schools, parks, trails, shopping, restaurants and more
-
Sun Jul 27, 1:00 pm - 4:00 pm
Stunning 2 story 4 bedroom, plus office on main level (or 5th bedroom) 3 full bathrooms updated home nestled in the foothills of Mt. Diablo. Large, updated chefs' kitchen. Updated bathrooms. Incredible backyard w/pool, hot tub, covered patio, large grass area, several fruit & citrus trees and side yard for your toys. Backs to open space. Close to schools, parks, trails, shopping, restaurants and more
Come fall in love with this Absolutely stunning 4 bedrooms plus main level office (or 5th bedroom), 3 full bathrooms, 2324 sq ft. home. When you enter you are greeted with the elegant formal living room w/vaulted ceiling, wine rack, entertainment center & Formal dining room. If you love to cook, you'll appreciated the updated kitchen w/ SS appliances, gas stove, extensive upscale white cabinetry, quartz counters, large informal eating area w/slider to yard. Family room with fireplace, built ins and slider that opens to the covered backyard patio area, Perfect flow for entertaining. Primary with dual closets (one is walk in) Sumptuous bathroom w/ venetian plaster by a true Italian artist. Engineered hardwood throughout most of the home. Stunning backyard with pool, hot tub, cool deck patio & pool surround, perfect to help keep it cooler during the hot summer days. Large grass area for play. Numerous citrus & fruit trees. Mature trees for shade. Front yard has drought resistant plants & trees. Both side yards are large and perfect for your toys. Storage shed currently in one side yard and still tons of room. Extra space in driveway as well. Home backs to open space. Close to Mt. Diablo trails, schools, parks, downtown, restaurants, shopping, Oakhurst CC & commuter routes.
- Current Status
- New
- Original Price
- $1,250,000
- List Price
- $1,250,000
- On Market Date
- Jul 21, 2025
- Property Type
- Detached
- D/N/S
- Regency Woods
- Zip Code
- 94517
- MLS ID
- 41105558
- APN
- 1193310057
- Year Built
- 1975
- Stories in Building
- 2
- Possession
- Close Of Escrow
- Data Source
- MAXEBRDI
- Origin MLS System
- CONTRA COSTA
Matthew Thornton Academy
Private 1-12
Students: NA Distance: 0.4mi
Diablo View Middle School
Public 6-8 Middle
Students: 688 Distance: 0.5mi
American Christian Academy - Ext
Private 1-12
Students: 15 Distance: 1.1mi
Mt. Diablo Elementary School
Public K-5 Elementary
Students: 798 Distance: 1.5mi
Pine Hollow Middle School
Public 6-8 Middle
Students: 569 Distance: 2.0mi
Highlands Elementary School
Public K-5 Elementary
Students: 542 Distance: 2.1mi
- Bed
- 4
- Bath
- 3
- Parking
- 2
- Attached, RV/Boat Parking, Side Yard Access, Electric Vehicle Charging Station(s), RV Possible
- SQ FT
- 2,324
- SQ FT Source
- Assessor Auto-Fill
- Lot SQ FT
- 11,000.0
- Lot Acres
- 0.25 Acres
- Pool Info
- Gunite, In Ground, Pool Sweep, Outdoor Pool
- Kitchen
- Dishwasher, Gas Range, Gas Water Heater, Tankless Water Heater, Breakfast Nook, Counter - Solid Surface, Eat-in Kitchen, Gas Range/Cooktop, Updated Kitchen
- Cooling
- Central Air
- Disclosures
- Nat Hazard Disclosure
- Entry Level
- Exterior Details
- Garden, Back Yard, Front Yard, Garden/Play, Side Yard, Sprinklers Automatic, Storage, Terraced Up, Landscape Back, Landscape Front
- Flooring
- Engineered Wood
- Foundation
- Fire Place
- Family Room
- Heating
- Forced Air
- Laundry
- Hookups Only, Laundry Closet, Cabinets
- Upper Level
- 4 Bedrooms, 2 Baths
- Main Level
- 1 Bath, Other
- Views
- Hills, Mt Diablo
- Possession
- Close Of Escrow
- Basement
- Crawl Space
- Architectural Style
- Traditional
- Non-Master Bathroom Includes
- Shower Over Tub, Stall Shower, Updated Baths
- Construction Status
- Existing
- Additional Miscellaneous Features
- Garden, Back Yard, Front Yard, Garden/Play, Side Yard, Sprinklers Automatic, Storage, Terraced Up, Landscape Back, Landscape Front
- Location
- Back Yard, Landscaped
- Roof
- Composition Shingles
- Water and Sewer
- Public
- Fee
- Unavailable
MLS and other Information regarding properties for sale as shown in Theo have been obtained from various sources such as sellers, public records, agents and other third parties. This information may relate to the condition of the property, permitted or unpermitted uses, zoning, square footage, lot size/acreage or other matters affecting value or desirability. Unless otherwise indicated in writing, neither brokers, agents nor Theo have verified, or will verify, such information. If any such information is important to buyer in determining whether to buy, the price to pay or intended use of the property, buyer is urged to conduct their own investigation with qualified professionals, satisfy themselves with respect to that information, and to rely solely on the results of that investigation.
School data provided by GreatSchools. School service boundaries are intended to be used as reference only. To verify enrollment eligibility for a property, contact the school directly.
