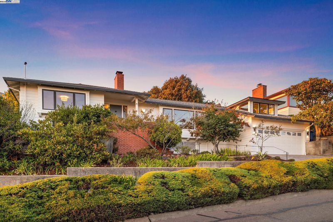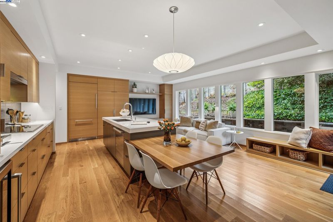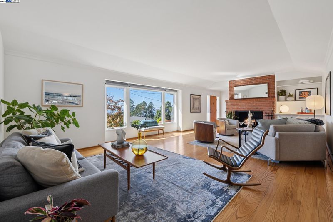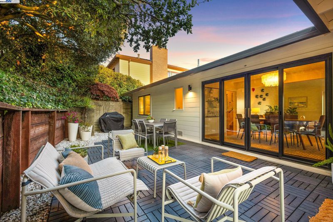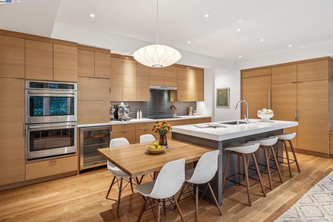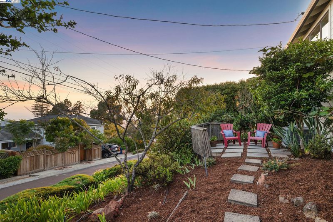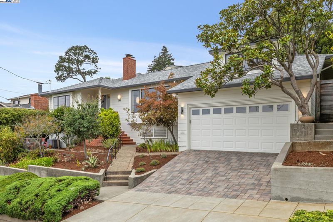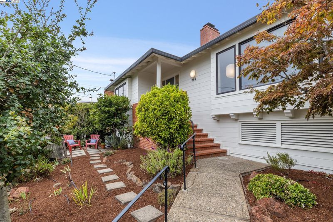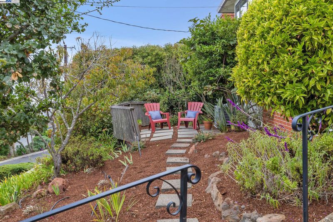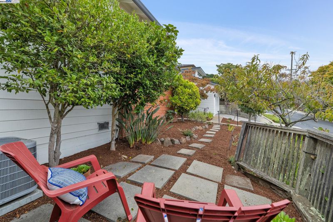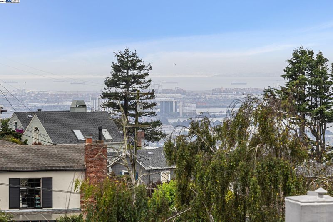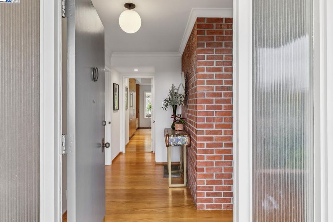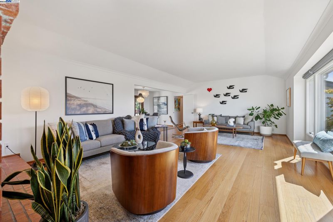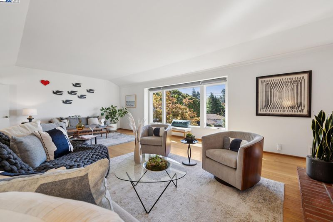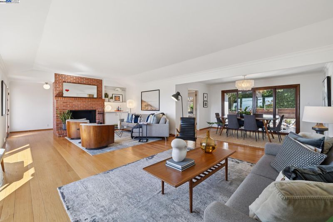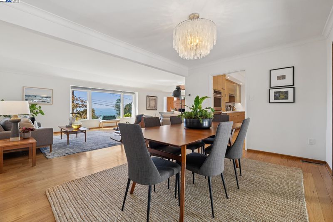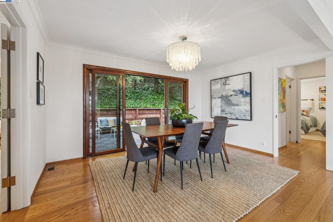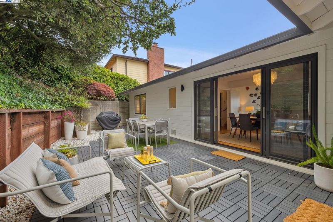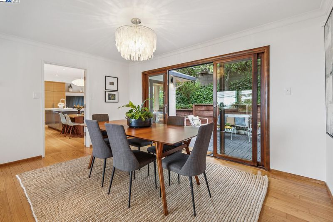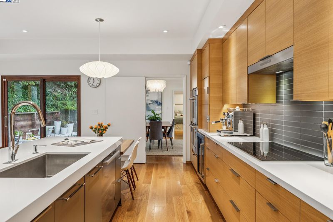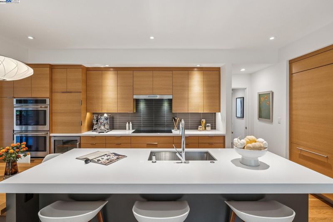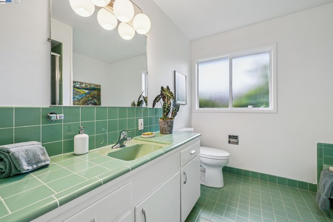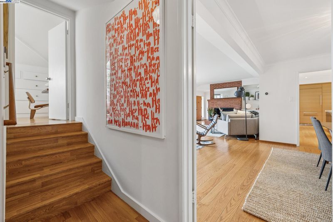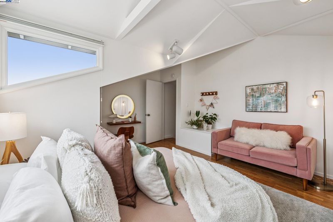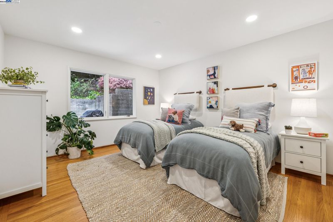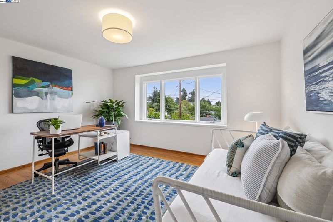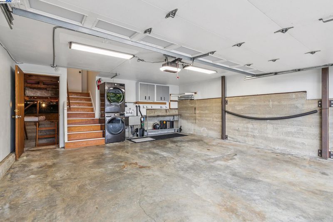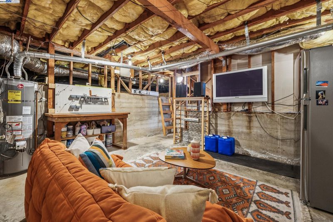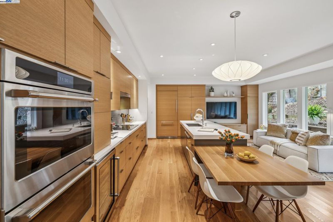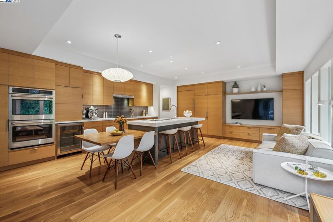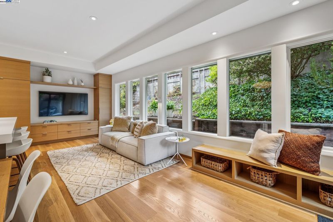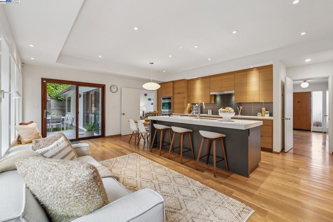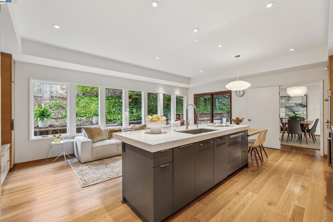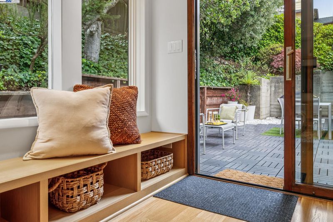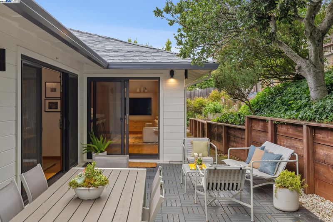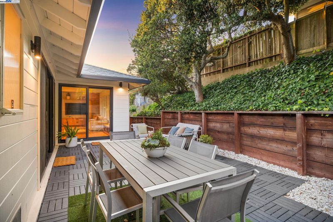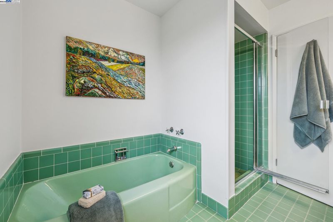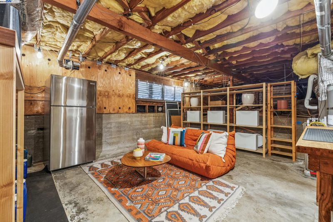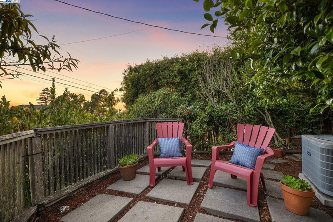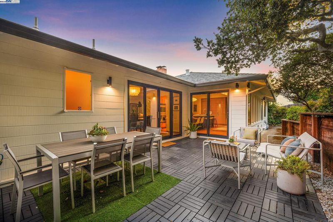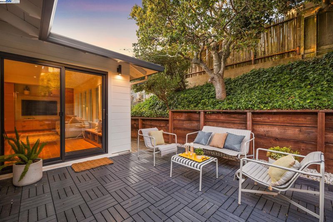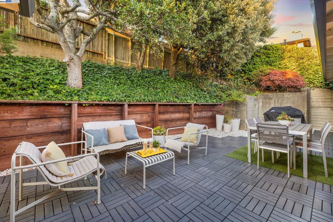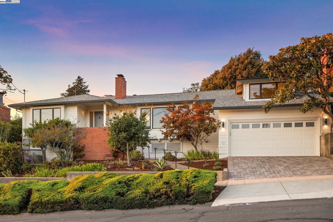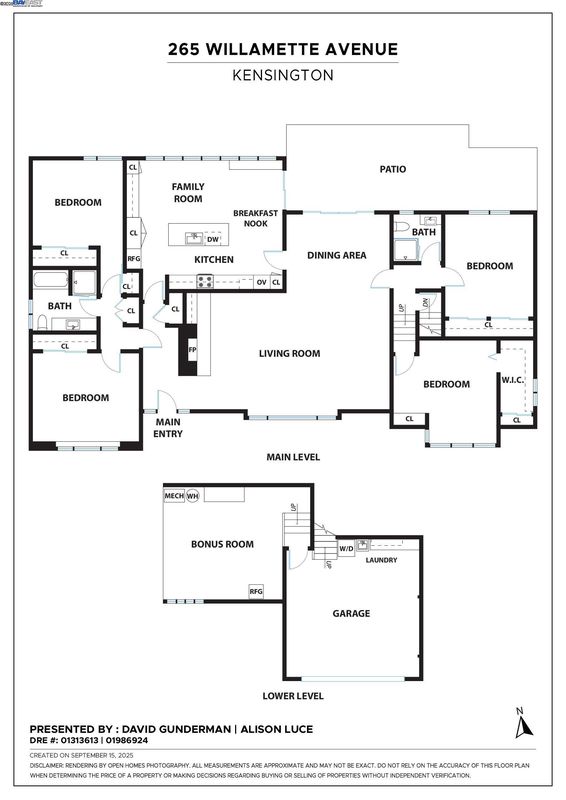
$1,695,000
2,466
SQ FT
$687
SQ/FT
265 WILLAMETTE AVE
@ Purdue - Kensington
- 4 Bed
- 2 Bath
- 2 Park
- 2,466 sqft
- Kensington
-

-
Sun Sep 21, 2:00 pm - 4:00 pm
Mid-Century in the Kensington Hills with sweeping SF Bay views. It's the perfect blend of style, comfort, and community.
Perched in the Kensington Hills, this upgraded 4BR/2BA Mid Century offers stunning SF Bay views and easy California living in a tight-knit community. The 2466sf home welcomes you with a Mediterranean garden and vistas of the Golden Gate and Bay bridges. Inside, the over-sized living room is anchored by an inviting brick fireplace coupled with picture windows offering postcard views. Beautiful plank hardwood floors span into the dining room with large french doors onto a patio to entertain, unwind, and play. The heart of the home is the exquisite chef’s kitchen with abundant space where family and friends can gather. Recently renovated with chic cabinetry, the kitchen enjoys top-of-the-line appliances including a Wolf stove and Sub-Zero beverage fridge, a large island with seating, and a wall of windows. Another sliding glass door to the patio makes for great dining al fresco. Four roomy bedrooms and two full baths tucked away for privacy; two in each wing (one side making an ideal primary suite with den/office or guest room). All bedrooms have custom closets and each room has garden or bay views. The home boasts storage galore and interior access to 2-car garage with EV charging and laundry. Out your front door, explore miles trails in the East Bay parks and Kensington village.
- Current Status
- New
- Original Price
- $1,695,000
- List Price
- $1,695,000
- On Market Date
- Sep 17, 2025
- Property Type
- Detached
- D/N/S
- Kensington
- Zip Code
- 94708
- MLS ID
- 41111798
- APN
- 5701730037
- Year Built
- 1955
- Stories in Building
- Unavailable
- Possession
- Close Of Escrow
- Data Source
- MAXEBRDI
- Origin MLS System
- BAY EAST
Kensington Elementary School
Public K-6 Elementary
Students: 475 Distance: 0.4mi
Growing Light Montessori School Of Kensington
Private K-1
Students: 18 Distance: 0.5mi
St. Jerome Catholic Elementary School
Private K-8 Elementary, Religious, Coed
Students: 137 Distance: 0.9mi
El Cerrito Senior High School
Public 9-12 Secondary
Students: 1506 Distance: 1.2mi
Thousand Oaks Elementary School
Public K-5 Elementary
Students: 441 Distance: 1.2mi
Thousand Oaks Elementary School
Public K-5 Elementary
Students: 403 Distance: 1.2mi
- Bed
- 4
- Bath
- 2
- Parking
- 2
- Attached, Off Street, Electric Vehicle Charging Station(s)
- SQ FT
- 2,466
- SQ FT Source
- Public Records
- Lot SQ FT
- 6,400.0
- Lot Acres
- 0.15 Acres
- Pool Info
- None
- Kitchen
- Dishwasher, Electric Range, Microwave, Oven, Refrigerator, Gas Water Heater, Stone Counters, Eat-in Kitchen, Electric Range/Cooktop, Disposal, Kitchen Island, Oven Built-in, Updated Kitchen
- Cooling
- Central Air
- Disclosures
- Nat Hazard Disclosure
- Entry Level
- Exterior Details
- Garden, Back Yard, Front Yard, Garden/Play, Sprinklers Automatic, Terraced Back, Terraced Down, Landscape Back, Landscape Front
- Flooring
- Hardwood, Laminate, Tile
- Foundation
- Fire Place
- Brick, Living Room, Raised Hearth, Wood Burning
- Heating
- Central, Fireplace(s)
- Laundry
- Dryer, In Garage, Washer, Washer/Dryer Stacked Incl
- Upper Level
- 1 Bedroom
- Main Level
- 3 Bedrooms, 2 Baths, Main Entry
- Views
- Bay Bridge, City Lights, Hills, Panoramic
- Possession
- Close Of Escrow
- Architectural Style
- Mid Century Modern
- Non-Master Bathroom Includes
- Shower Over Tub, Tile, Tub
- Construction Status
- Existing
- Additional Miscellaneous Features
- Garden, Back Yard, Front Yard, Garden/Play, Sprinklers Automatic, Terraced Back, Terraced Down, Landscape Back, Landscape Front
- Location
- Sloped Down, Rectangular Lot, Sloped Up, Back Yard, Front Yard, Landscaped
- Roof
- Composition Shingles
- Fee
- Unavailable
MLS and other Information regarding properties for sale as shown in Theo have been obtained from various sources such as sellers, public records, agents and other third parties. This information may relate to the condition of the property, permitted or unpermitted uses, zoning, square footage, lot size/acreage or other matters affecting value or desirability. Unless otherwise indicated in writing, neither brokers, agents nor Theo have verified, or will verify, such information. If any such information is important to buyer in determining whether to buy, the price to pay or intended use of the property, buyer is urged to conduct their own investigation with qualified professionals, satisfy themselves with respect to that information, and to rely solely on the results of that investigation.
School data provided by GreatSchools. School service boundaries are intended to be used as reference only. To verify enrollment eligibility for a property, contact the school directly.
