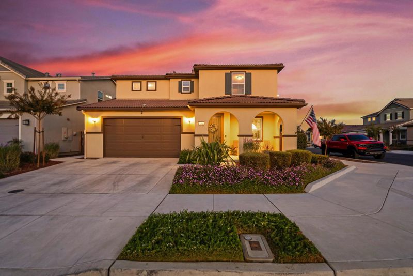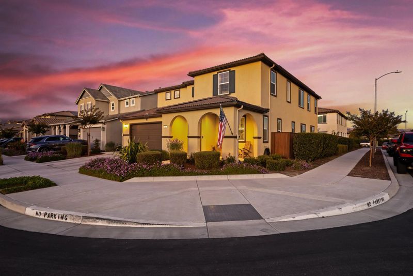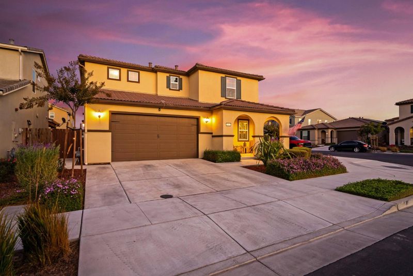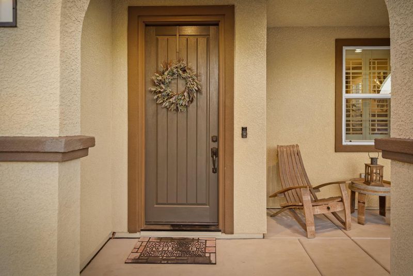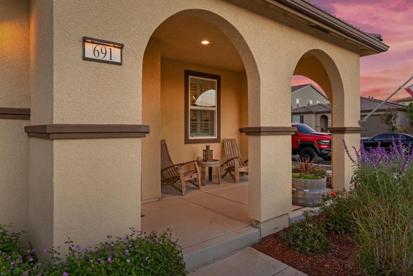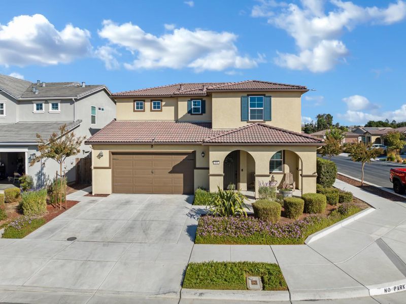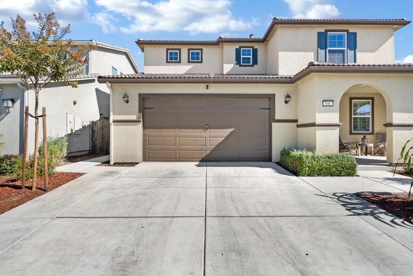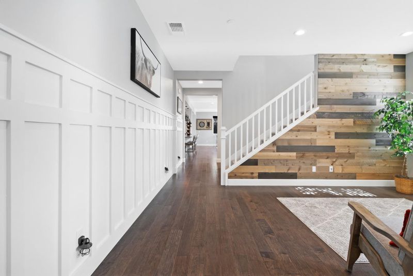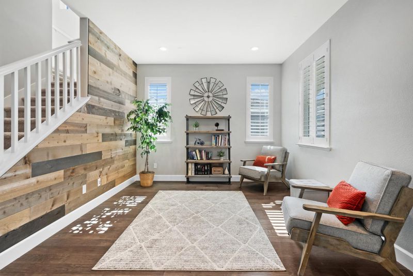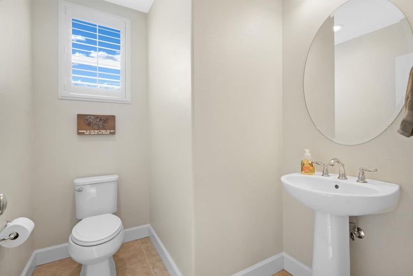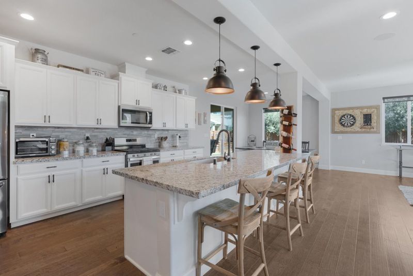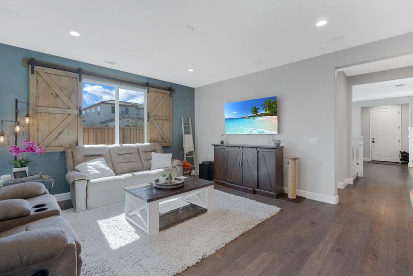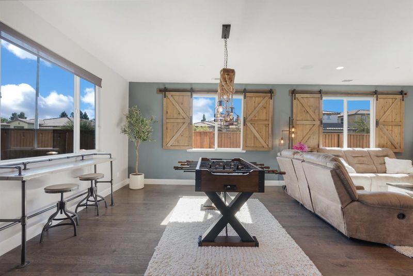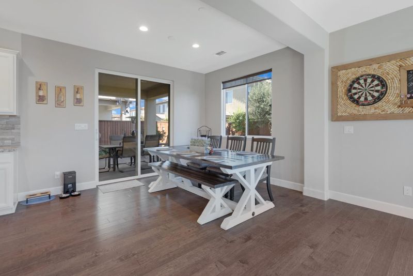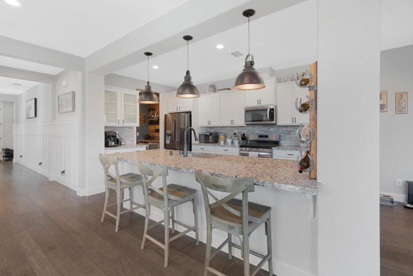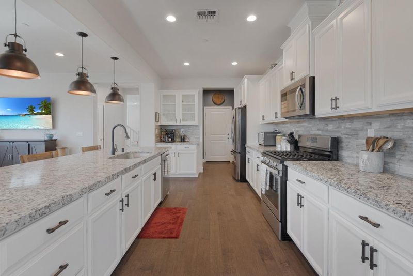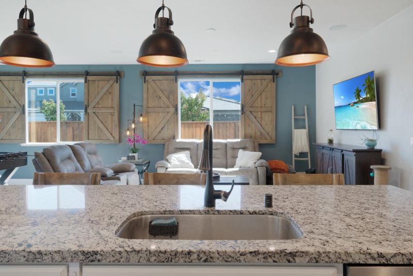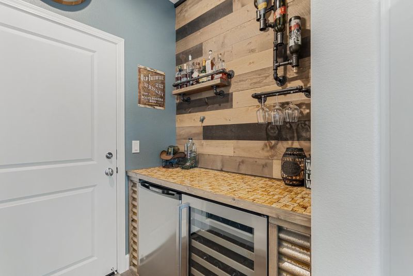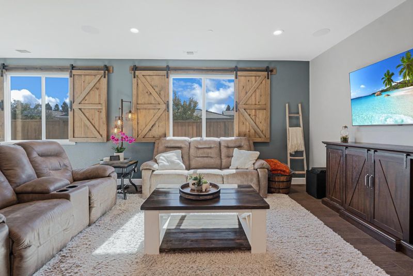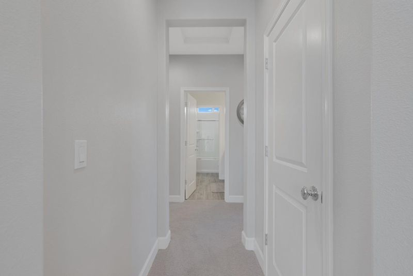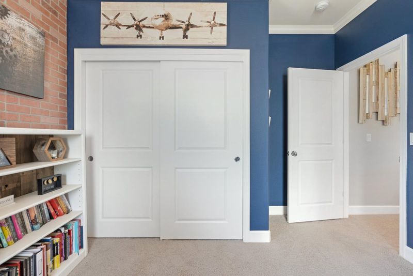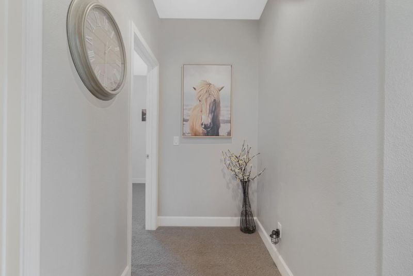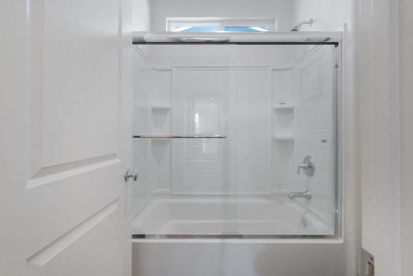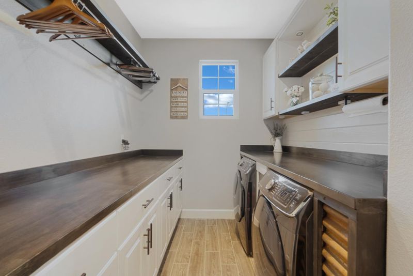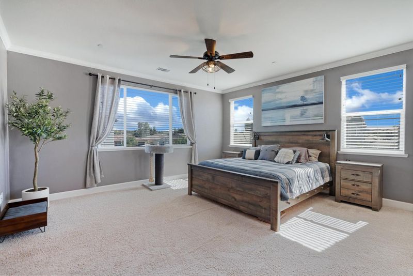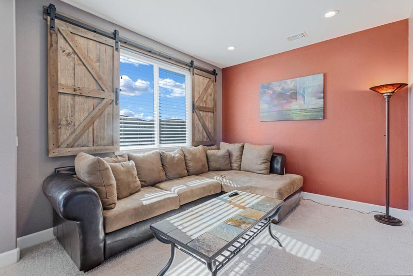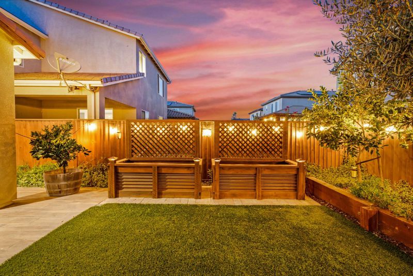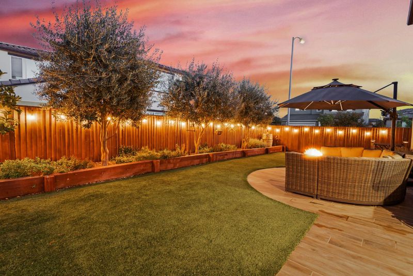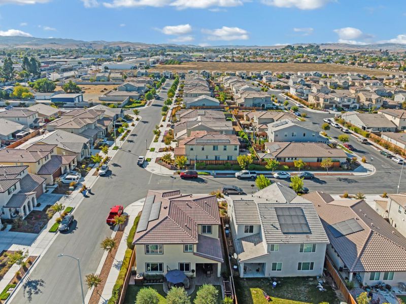
$860,000
2,866
SQ FT
$300
SQ/FT
691 Toledo Drive
@ Cerrato Way - 182 - Hollister, Hollister
- 4 Bed
- 2 Bath
- 3 Park
- 2,866 sqft
- Hollister
-

Discover this spacious 4-bedroom, 2.5-bath home in the charming city of Hollister. Boasting 2,866 sq ft of living space and situated on a minimum lot size of 5,575 sq ft, this home offers ample room for comfortable living. The kitchen is a chef's delight, featuring quartz countertops, an island with sink, dishwasher, garbage disposal, hood over range, and a pantry. Enjoy meals at the breakfast bar or in the formal dining room. The separate family room and kitchen/family room combo provide multiple spaces for relaxation and entertainment. The home's flooring combines laminate, tile, and carpet, enhancing its cozy ambiance. Stay comfortable year-round with central AC, ceiling fans, and central forced air heating. The living area is highlighted by a fireplace, perfect for cozy evenings. The upper floor houses a convenient laundry room. The property also includes a 3-car garage with an electric vehicle hookup (Level 1, 120 volts) and energy-efficient features such as solar power, Energy Star appliances, and double-pane windows. Located in the Hollister Elementary School District, this home combines functionality with modern amenities for an ideal living experience. Appliances and patio furniture included.
- Days on Market
- Not Currently On Market days
- Current Status
- Contingent
- Sold Price
- Original Price
- $940,000
- List Price
- $860,000
- On Market Date
- Apr 8, 2025
- Contract Date
- Jul 22, 2025
- Close Date
- Aug 22, 2025
- Property Type
- Single Family Home
- Area
- 182 - Hollister
- Zip Code
- 95023
- MLS ID
- ML81995929
- APN
- 054-620-106-000
- Year Built
- 2019
- Stories in Building
- 2
- Possession
- COE
- COE
- Aug 22, 2025
- Data Source
- MLSL
- Origin MLS System
- MLSListings, Inc.
Maze Middle School
Public 6-8 Middle
Students: 714 Distance: 0.2mi
Hollister Dual Language Academy
Public K-8 Elementary
Students: 784 Distance: 0.5mi
Gabilan Hills School
Public K-5 Elementary
Students: 202 Distance: 0.5mi
San Benito County Opportunity School
Public 7-9 Opportunity Community
Students: 13 Distance: 0.5mi
San Andreas Continuation High School
Public 9-12 Continuation
Students: 103 Distance: 0.5mi
Sunnyslope Elementary School
Public K-5 Elementary
Students: 572 Distance: 0.7mi
- Bed
- 4
- Bath
- 2
- Shower over Tub - 1, Updated Bath, Half on Ground Floor, Primary - Oversized Tub, Primary - Stall Shower(s)
- Parking
- 3
- Attached Garage
- SQ FT
- 2,866
- SQ FT Source
- Unavailable
- Lot SQ FT
- 5,575.0
- Lot Acres
- 0.127984 Acres
- Kitchen
- Dishwasher, Island with Sink, Garbage Disposal, Hood Over Range, Countertop - Quartz, Pantry
- Cooling
- Central AC, Ceiling Fan
- Dining Room
- Breakfast Bar, Formal Dining Room
- Disclosures
- NHDS Report
- Family Room
- Separate Family Room, Kitchen / Family Room Combo
- Flooring
- Laminate, Tile, Carpet
- Foundation
- Concrete Slab
- Heating
- Central Forced Air
- Laundry
- Upper Floor, Inside
- Possession
- COE
- * Fee
- $150
- Name
- Cerrato
- *Fee includes
- Landscaping / Gardening and Reserves
MLS and other Information regarding properties for sale as shown in Theo have been obtained from various sources such as sellers, public records, agents and other third parties. This information may relate to the condition of the property, permitted or unpermitted uses, zoning, square footage, lot size/acreage or other matters affecting value or desirability. Unless otherwise indicated in writing, neither brokers, agents nor Theo have verified, or will verify, such information. If any such information is important to buyer in determining whether to buy, the price to pay or intended use of the property, buyer is urged to conduct their own investigation with qualified professionals, satisfy themselves with respect to that information, and to rely solely on the results of that investigation.
School data provided by GreatSchools. School service boundaries are intended to be used as reference only. To verify enrollment eligibility for a property, contact the school directly.
