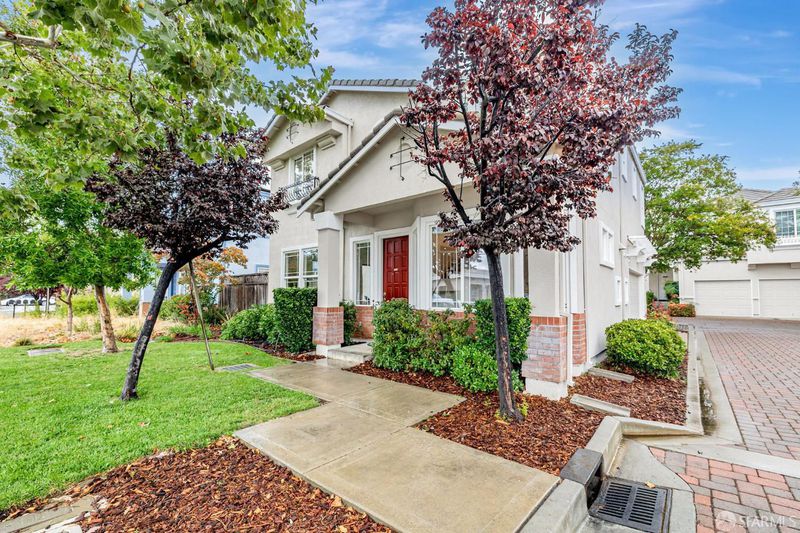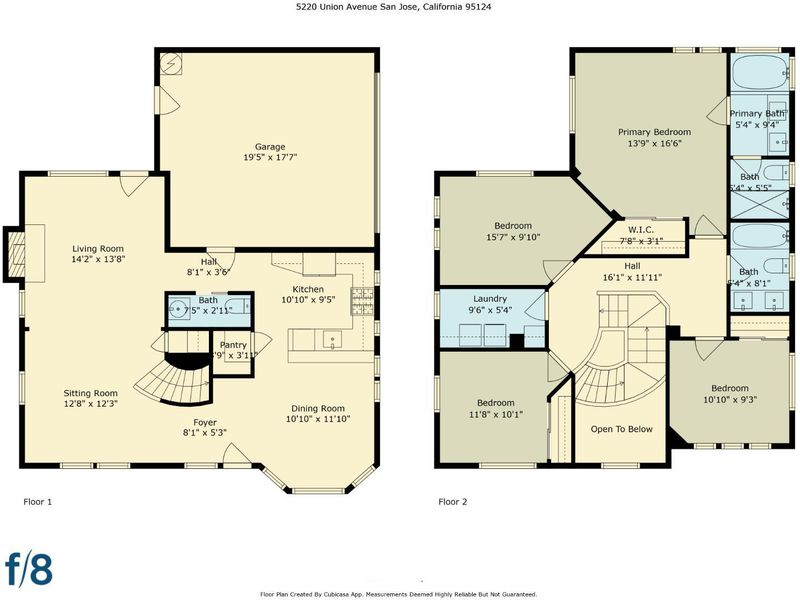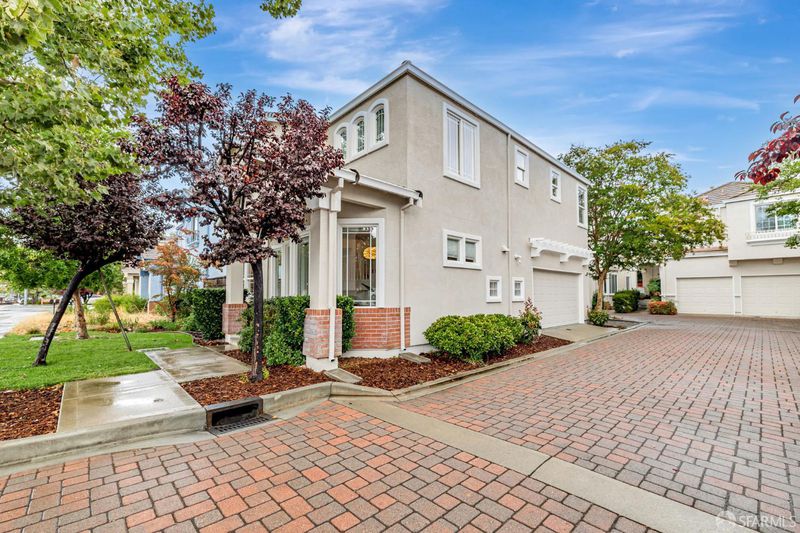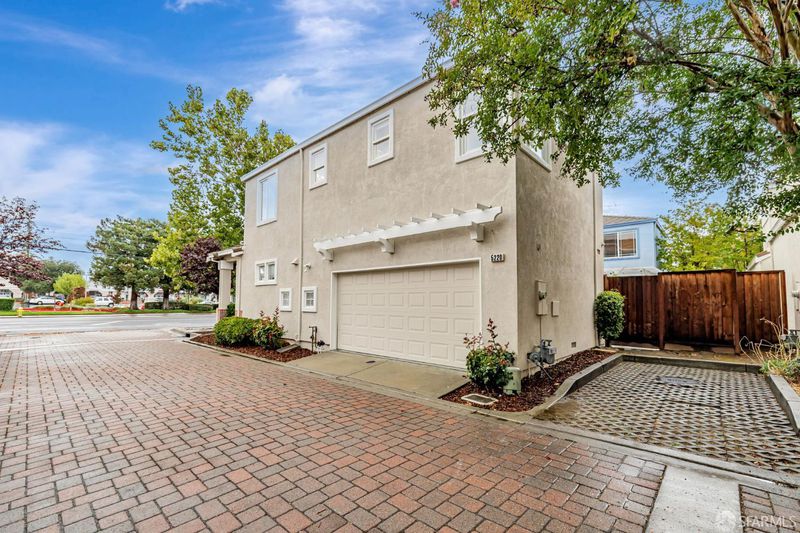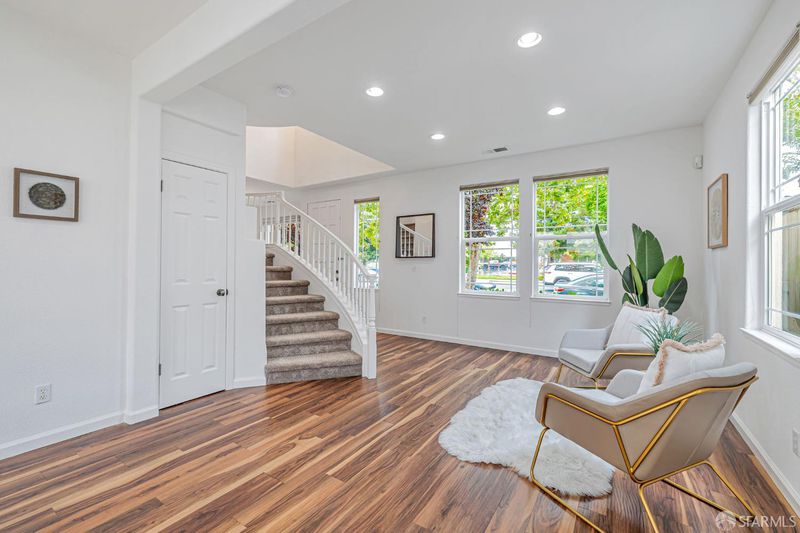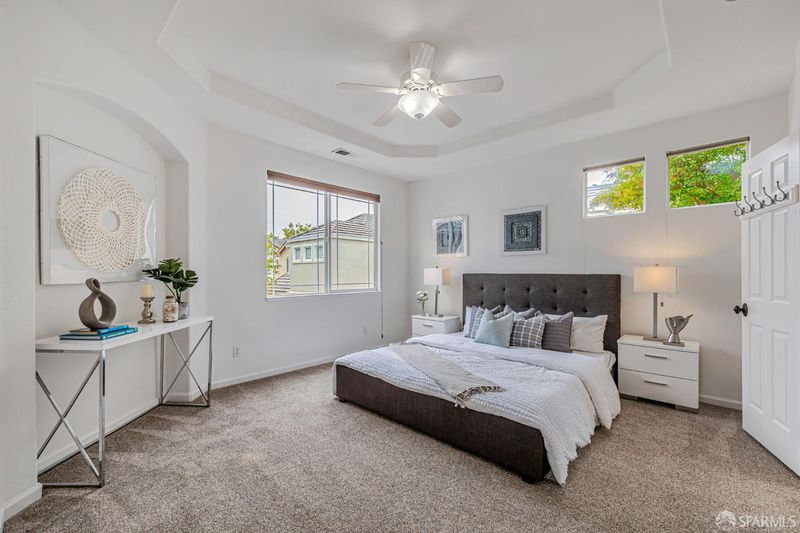
$1,695,000
1,742
SQ FT
$973
SQ/FT
5220 Union Ave
@ Los Gatos Almaden Road - 900014 - Cambrian, San Jose
- 4 Bed
- 2.5 Bath
- 2 Park
- 1,742 sqft
- San Jose
-

-
Sun Sep 14, 2:00 pm - 4:00 pm
Gorgeous, Move-In Ready 4bd/2.5ba Single Family Home in Coveted Cambrian!
Coveted Cambrian Beauty! Built in 2000, this 4 bedroom, 2.5 bathroom, move-in ready home has been lovingly cared for and impeccably maintained. Full of natural light, the main level features a bright and inviting living room with gas fireplace, updated kitchen with stainless steel appliances, open concept dining room and a powder room. The living room leads directly to a low maintenance backyard with built in BBQ, perfect for kids to play and adults to relax, garden or entertain in. Traverse the grand staircase to the upper level, where you will find four tranquil bedrooms and two full bathrooms, both with double vanity. The primary suite is a spacious oasis with a soaking tub and ample closet space. A convenient laundry room completes this floor. Two car garage with abundant storage and two additional guest parking spots, shared with the neighbors. Ideal location on the border of Los Gatos, with top rated schools and parks within walking distance and Downing Shopping Center across the way for easy access to groceries, eateries and shops. Just minutes away from Highways 280, 85 and 17, it's an easy commute to downtown San Jose, Silicon Valley or San Francisco. This gorgeous home will not last long!
- Days on Market
- 2 days
- Current Status
- Active
- Original Price
- $1,695,000
- List Price
- $1,695,000
- On Market Date
- Sep 12, 2025
- Property Type
- Single Family Residence
- District
- 900014 - Cambrian
- Zip Code
- 95124
- MLS ID
- 425073149
- APN
- 527-44-069
- Year Built
- 2000
- Stories in Building
- 2
- Possession
- Close Of Escrow
- Data Source
- SFAR
- Origin MLS System
Union Middle School
Public 6-8 Middle, Coed
Students: 1053 Distance: 0.2mi
Stratford School
Private K-5 Core Knowledge
Students: 308 Distance: 0.3mi
Leigh High School
Public 9-12 Secondary
Students: 1772 Distance: 0.5mi
Two Hearts Academy
Private K-12 Coed
Students: NA Distance: 0.6mi
Alta Vista Elementary School
Public K-5 Elementary
Students: 649 Distance: 0.6mi
South Valley Childrens Center A
Private K-5 Elementary, Coed
Students: NA Distance: 0.9mi
- Bed
- 4
- Bath
- 2.5
- Double Sinks
- Parking
- 2
- Attached, Interior Access
- SQ FT
- 1,742
- SQ FT Source
- Unavailable
- Lot SQ FT
- 3,484.0
- Lot Acres
- 0.08 Acres
- Cooling
- Ceiling Fan(s), Central
- Exterior Details
- Built-In Barbeque
- Fire Place
- Gas Starter, Living Room
- Heating
- Central
- Laundry
- Dryer Included, Upper Floor, Washer Included
- Upper Level
- Bedroom(s), Primary Bedroom
- Main Level
- Dining Room, Garage, Kitchen, Living Room, Partial Bath(s), Street Entrance
- Possession
- Close Of Escrow
- Special Listing Conditions
- None
- Fee
- $0
MLS and other Information regarding properties for sale as shown in Theo have been obtained from various sources such as sellers, public records, agents and other third parties. This information may relate to the condition of the property, permitted or unpermitted uses, zoning, square footage, lot size/acreage or other matters affecting value or desirability. Unless otherwise indicated in writing, neither brokers, agents nor Theo have verified, or will verify, such information. If any such information is important to buyer in determining whether to buy, the price to pay or intended use of the property, buyer is urged to conduct their own investigation with qualified professionals, satisfy themselves with respect to that information, and to rely solely on the results of that investigation.
School data provided by GreatSchools. School service boundaries are intended to be used as reference only. To verify enrollment eligibility for a property, contact the school directly.
