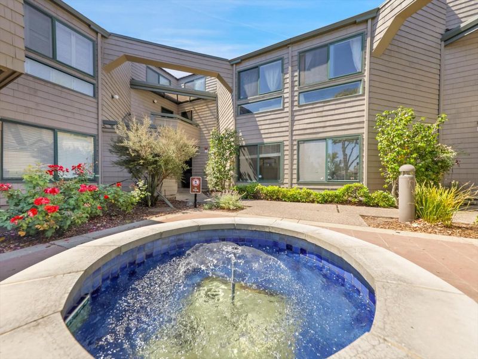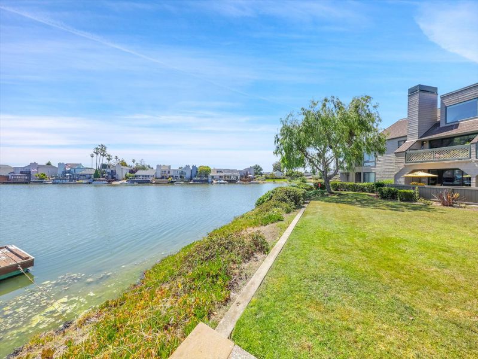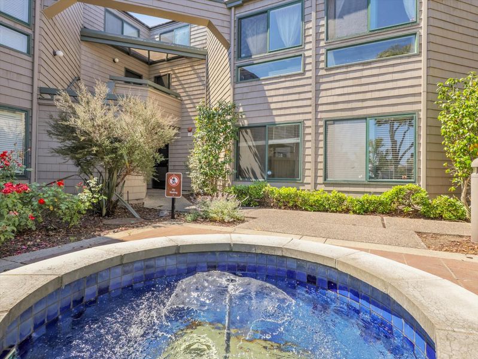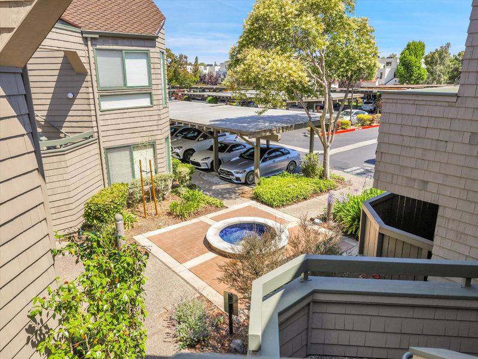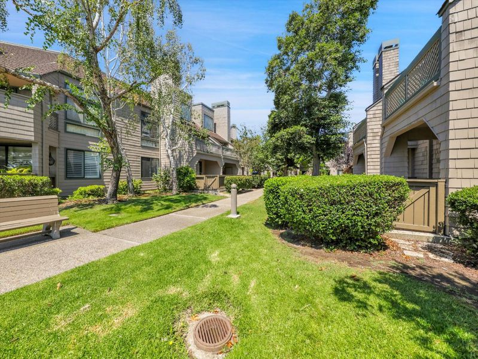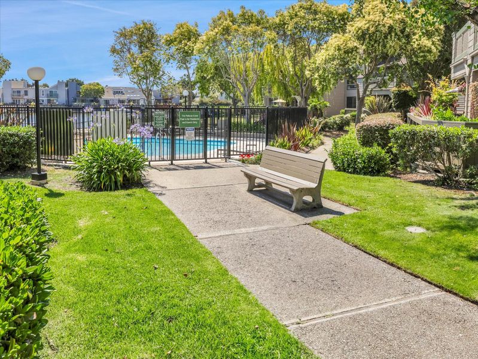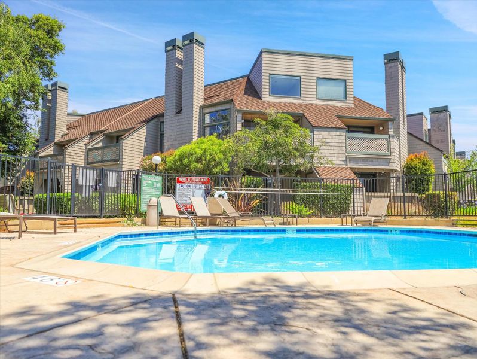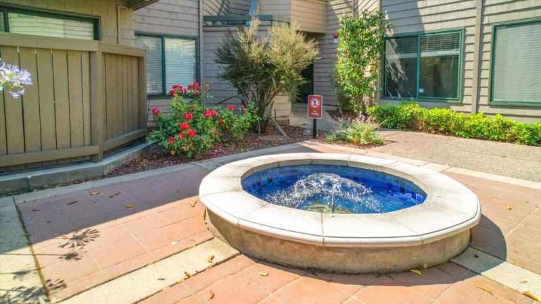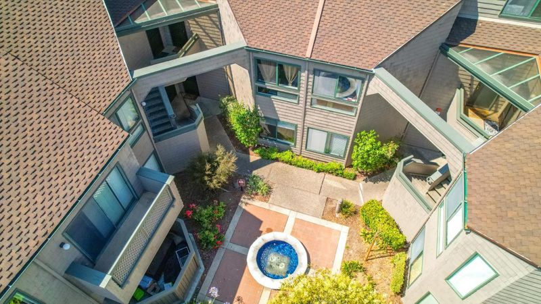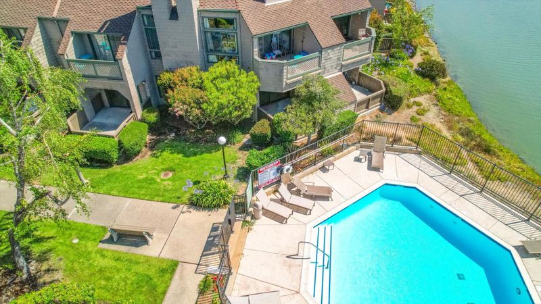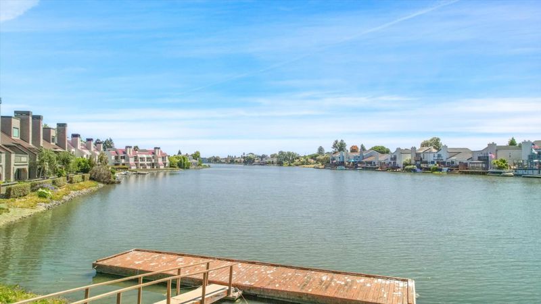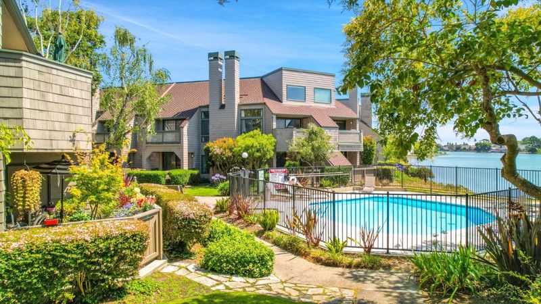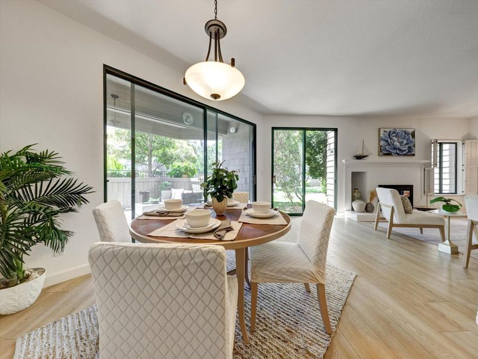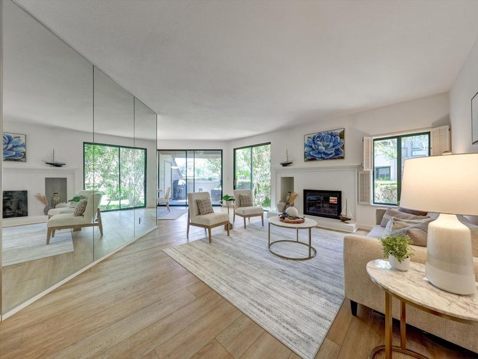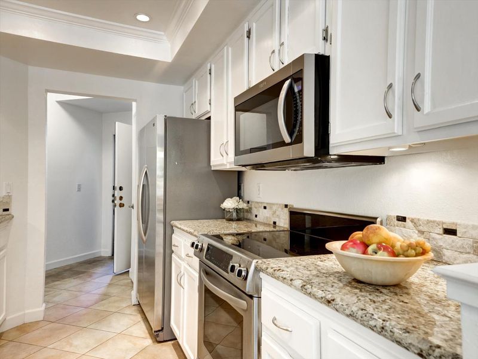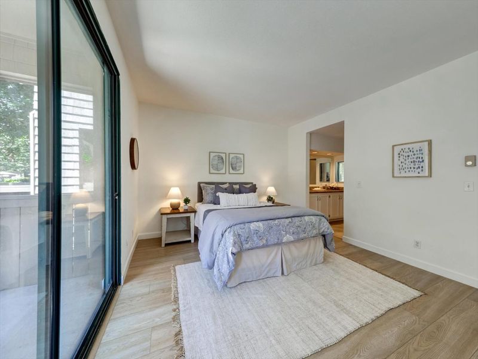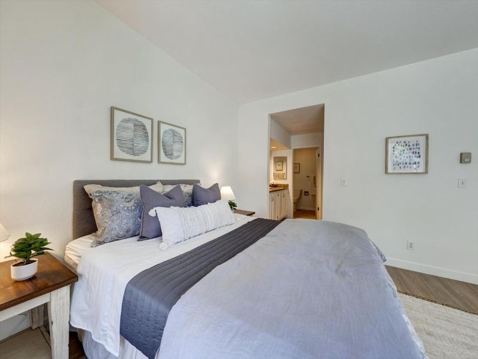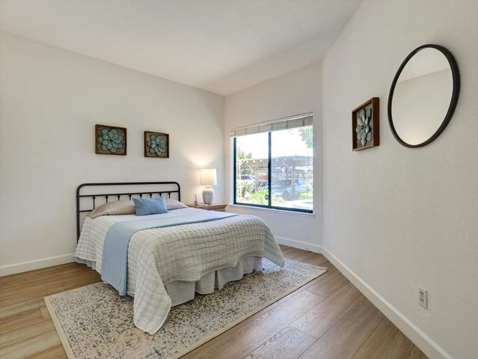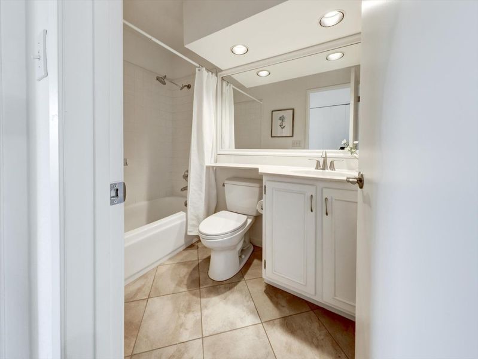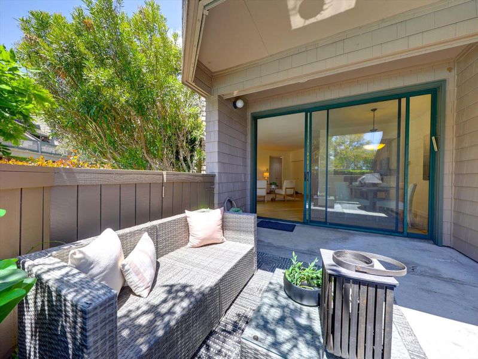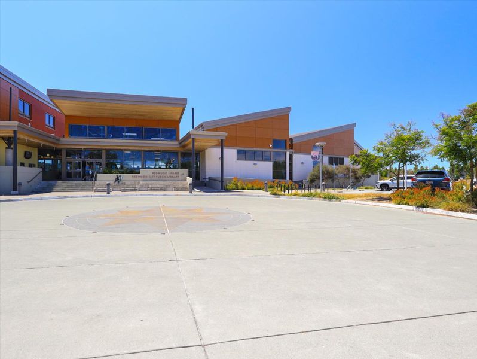
$1,099,888
1,240
SQ FT
$887
SQ/FT
59 Cove Lane
@ Marine Parkway - 373 - Pelican Cove, Redwood City
- 2 Bed
- 2 Bath
- 3 Park
- 1,240 sqft
- REDWOOD CITY
-

-
Sun Jul 27, 1:30 pm - 4:00 pm
Views! Views! Views! Located at the end of the complex with beautiful water views, corner unit. Ground floor unit. Condo is locate within walking distance to one of the sparkling pools.
Views, Views, Views! This spacious corner-unit condo is perfectly positioned at the end of the complex, offering stunning water views from multiple angles. Enjoy two private balconies that invite in natural light and showcase the serene surroundings. Located just steps from one of the communitys sparkling pools, this home offers both relaxation and convenience. Features include an in-unit washer and dryer, a generous storage closet, and a dedicated carport. A rare opportunity to enjoy comfort, space, and scenic beauty all in one place!
- Days on Market
- 1 day
- Current Status
- Active
- Original Price
- $1,099,888
- List Price
- $1,099,888
- On Market Date
- Jul 25, 2025
- Property Type
- Condominium
- Area
- 373 - Pelican Cove
- Zip Code
- 94065
- MLS ID
- ML82014499
- APN
- 111-680-070
- Year Built
- 1983
- Stories in Building
- 1
- Possession
- COE
- Data Source
- MLSL
- Origin MLS System
- MLSListings, Inc.
San Mateo County Special Education School
Public K-12 Special Education
Students: 136 Distance: 0.6mi
San Mateo County Rop School
Public 11-12
Students: NA Distance: 0.6mi
Compass High School
Private 9-10
Students: 6 Distance: 0.9mi
Hanlin Academy
Private K-8 Elementary, Middle, Coed
Students: 60 Distance: 0.9mi
Nesbit Elementary School
Public K-8 Elementary
Students: 670 Distance: 1.1mi
Redwood Shores Elementary School
Public K-5
Students: 486 Distance: 1.2mi
- Bed
- 2
- Bath
- 2
- Double Sinks
- Parking
- 3
- Carport
- SQ FT
- 1,240
- SQ FT Source
- Unavailable
- Pool Info
- Community Facility, Pool - Fenced
- Kitchen
- Dishwasher, Microwave, Oven Range - Electric, Refrigerator
- Cooling
- None
- Dining Room
- Dining "L"
- Disclosures
- Natural Hazard Disclosure
- Family Room
- No Family Room
- Flooring
- Laminate
- Foundation
- Concrete Slab
- Fire Place
- Wood Burning
- Heating
- Central Forced Air - Gas
- Laundry
- Inside, Washer / Dryer
- Views
- Water Front
- Possession
- COE
- Architectural Style
- Cape Cod
- * Fee
- $861
- Name
- Manor Association
- *Fee includes
- Decks, Hot Water, and Landscaping / Gardening
MLS and other Information regarding properties for sale as shown in Theo have been obtained from various sources such as sellers, public records, agents and other third parties. This information may relate to the condition of the property, permitted or unpermitted uses, zoning, square footage, lot size/acreage or other matters affecting value or desirability. Unless otherwise indicated in writing, neither brokers, agents nor Theo have verified, or will verify, such information. If any such information is important to buyer in determining whether to buy, the price to pay or intended use of the property, buyer is urged to conduct their own investigation with qualified professionals, satisfy themselves with respect to that information, and to rely solely on the results of that investigation.
School data provided by GreatSchools. School service boundaries are intended to be used as reference only. To verify enrollment eligibility for a property, contact the school directly.
