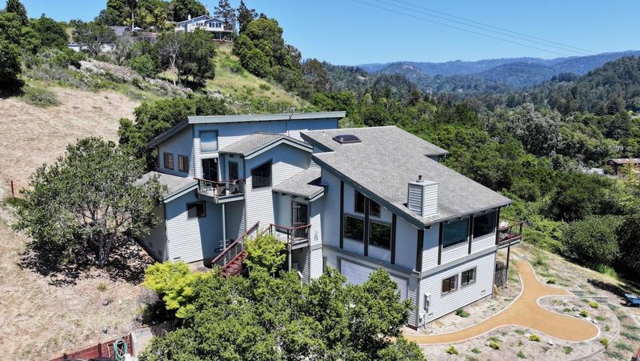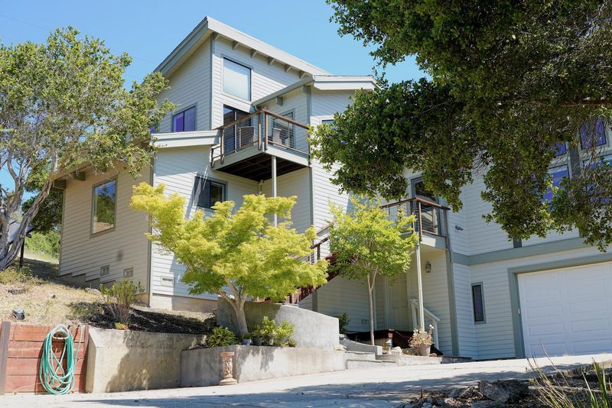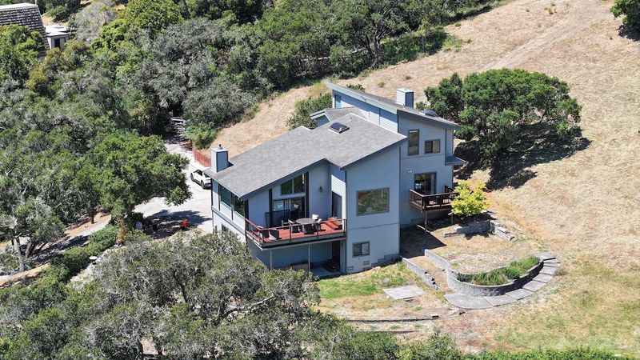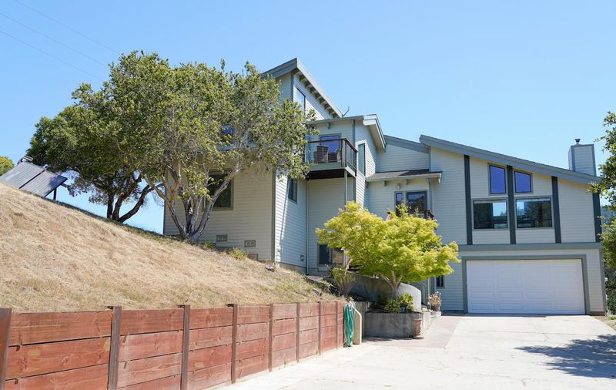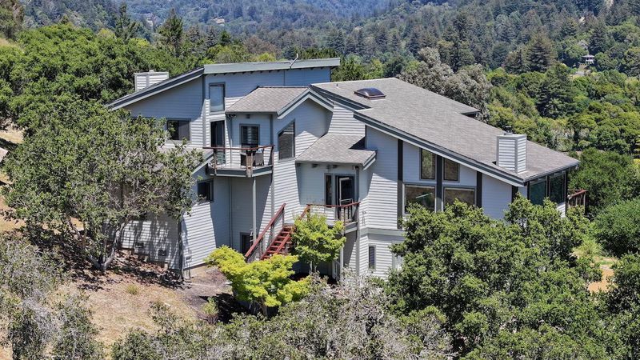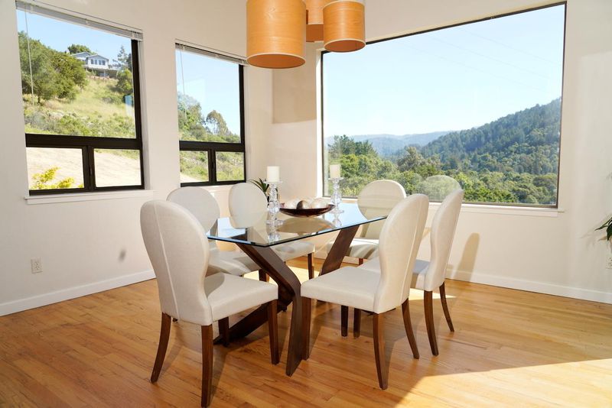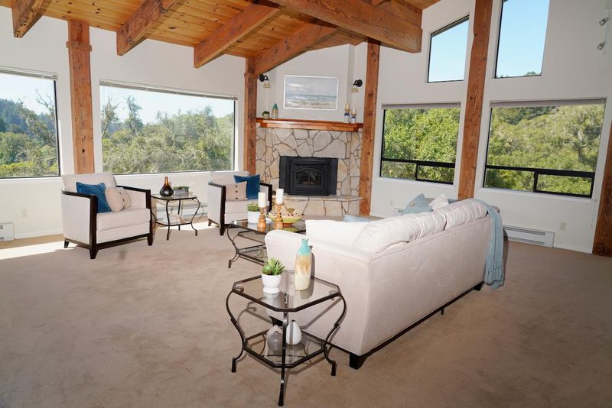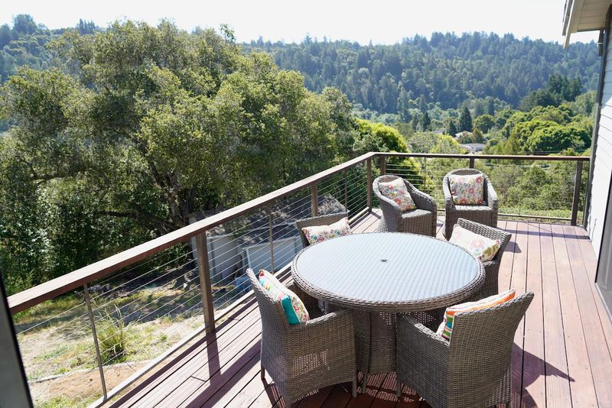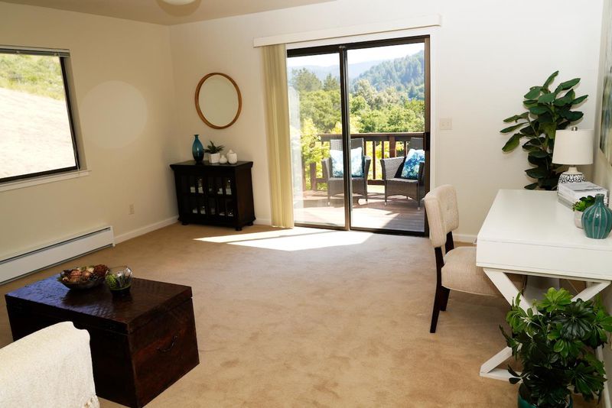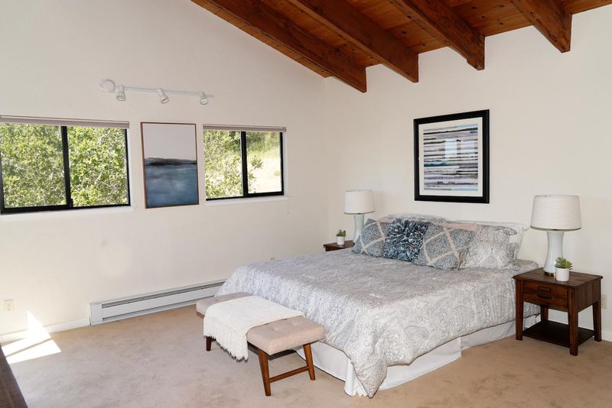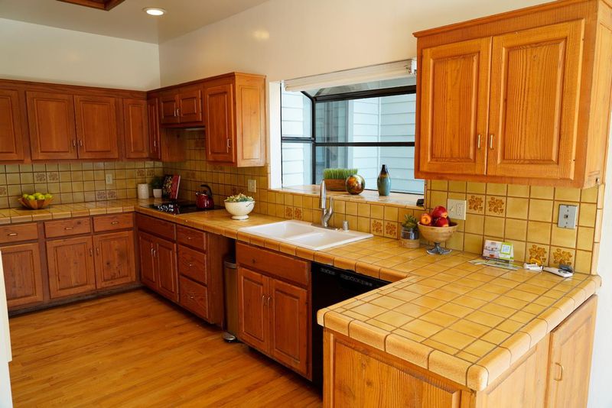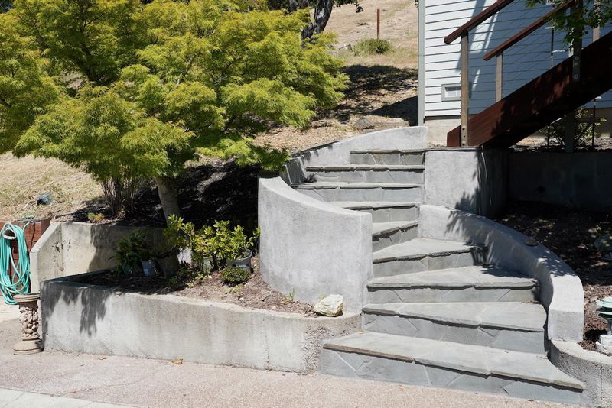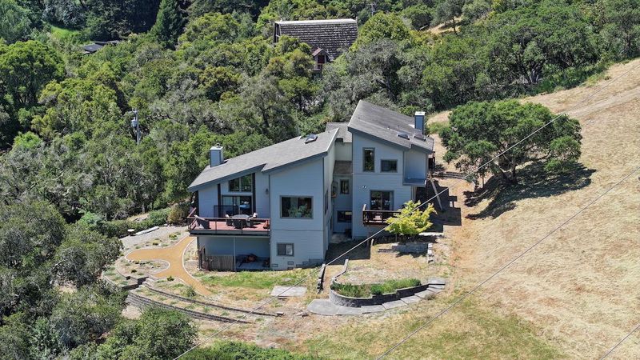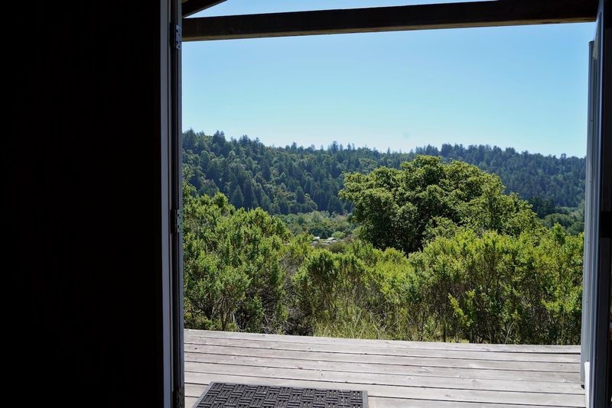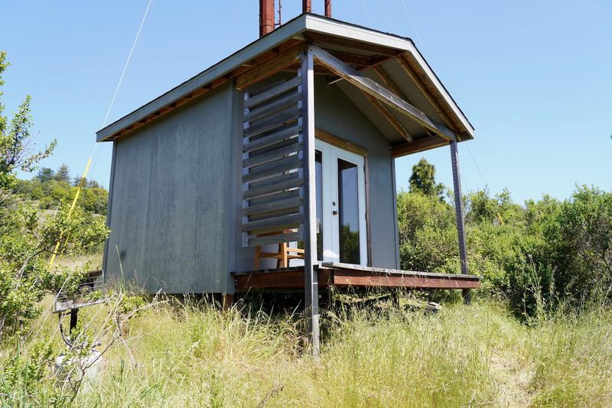
$1,495,000
2,729
SQ FT
$548
SQ/FT
2661 Old San Jose Road
@ Edison Way - 46 - Soquel, Soquel
- 3 Bed
- 3 (2/1) Bath
- 2 Park
- 2,729 sqft
- SOQUEL
-

Grand architecture evokes an impressive scale and size, as well as symmetry and proportion, and a sense of light and space. This 2729' Soquel residence is hidden above Old San Jose Road. The view from the windows frames the natural landscape. Elevated decks maximize unobstructed sightlines across the valley. Top floor primary suite, 771 sq. Ft.. New tile showers, solar-assisted hot water, open-beam ceilings, pellet stove, garden window. Oversized two-car garage with shop lighting. 400 amp electric service to handle upgrades. Abundant parking with space for an RV. Shared well and private driveway. 2.5 miles from Soquel Village. Bonus, separate 618 apartment on the first floor. 23 x 12 Storage shed. Don't miss the cabin at the top of the parcel, good exercise.
- Days on Market
- 1 day
- Current Status
- Active
- Original Price
- $1,495,000
- List Price
- $1,495,000
- On Market Date
- May 13, 2025
- Property Type
- Single Family Home
- Area
- 46 - Soquel
- Zip Code
- 95073
- MLS ID
- ML82006605
- APN
- 103-171-24-000
- Year Built
- 1982
- Stories in Building
- 3
- Possession
- COE
- Data Source
- MLSL
- Origin MLS System
- MLSListings, Inc.
Mountain Elementary School
Public K-6 Elementary
Students: 143 Distance: 0.3mi
Merit Academy
Private PK-12 Coed
Students: 24 Distance: 0.5mi
Santa Cruz Gardens Elementary School
Public K-5 Elementary, Coed
Students: 286 Distance: 1.9mi
Beach High School
Private 8-12 Alternative, Secondary, Coed
Students: 9 Distance: 2.0mi
Happy Valley Elementary School
Public K-6 Elementary
Students: 108 Distance: 2.1mi
Main Street Elementary School
Public K-5 Elementary
Students: 453 Distance: 2.1mi
- Bed
- 3
- Bath
- 3 (2/1)
- Primary - Stall Shower(s), Shower and Tub, Skylight, Tile
- Parking
- 2
- Attached Garage, Gate / Door Opener, Room for Oversized Vehicle
- SQ FT
- 2,729
- SQ FT Source
- Unavailable
- Lot SQ FT
- 189,399.0
- Lot Acres
- 4.348003 Acres
- Kitchen
- 220 Volt Outlet, Countertop - Tile, Dishwasher, Microwave, Oven - Electric, Refrigerator
- Cooling
- None
- Dining Room
- Dining Area, No Formal Dining Room
- Disclosures
- Natural Hazard Disclosure
- Family Room
- No Family Room
- Flooring
- Carpet, Hardwood, Tile, Vinyl / Linoleum
- Foundation
- Concrete Perimeter
- Heating
- Electric, Individual Room Controls, Stove - Pellet
- Laundry
- Electricity Hookup (220V), Inside, Washer / Dryer
- Views
- Hills, Mountains, Valley
- Possession
- COE
- Architectural Style
- Contemporary
- Fee
- Unavailable
MLS and other Information regarding properties for sale as shown in Theo have been obtained from various sources such as sellers, public records, agents and other third parties. This information may relate to the condition of the property, permitted or unpermitted uses, zoning, square footage, lot size/acreage or other matters affecting value or desirability. Unless otherwise indicated in writing, neither brokers, agents nor Theo have verified, or will verify, such information. If any such information is important to buyer in determining whether to buy, the price to pay or intended use of the property, buyer is urged to conduct their own investigation with qualified professionals, satisfy themselves with respect to that information, and to rely solely on the results of that investigation.
School data provided by GreatSchools. School service boundaries are intended to be used as reference only. To verify enrollment eligibility for a property, contact the school directly.
