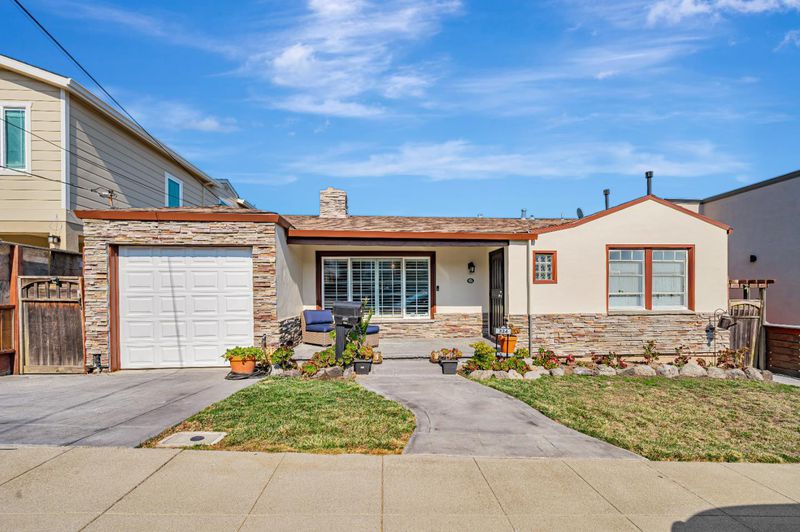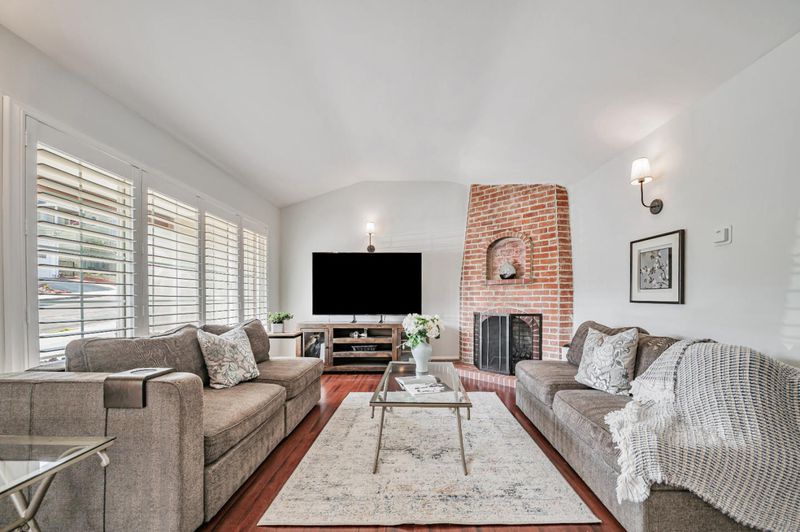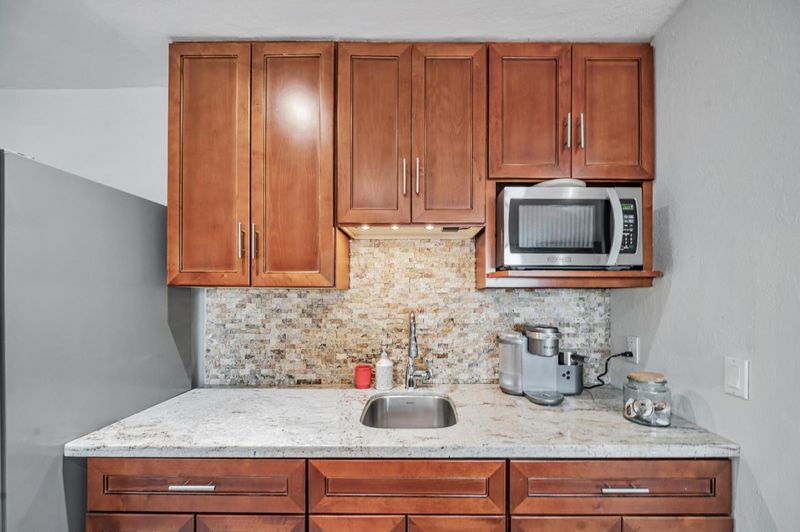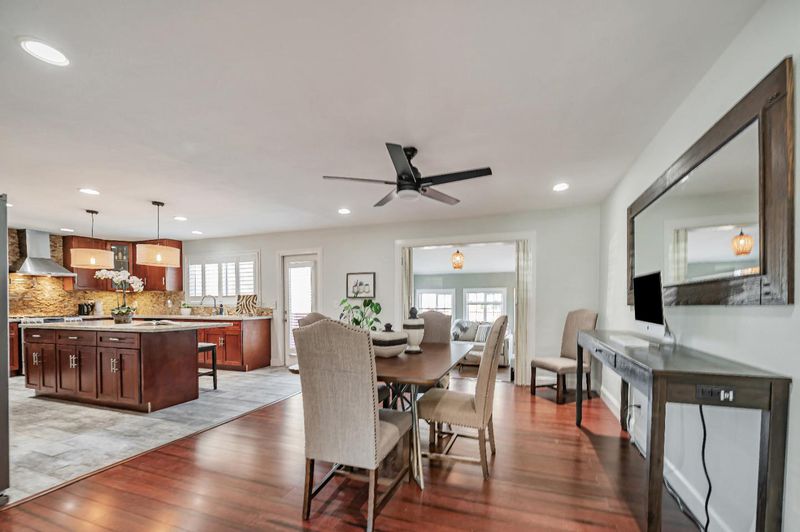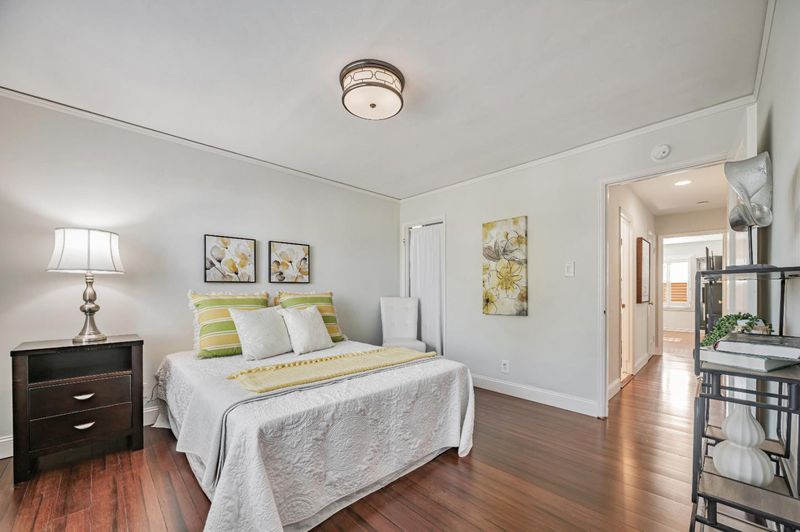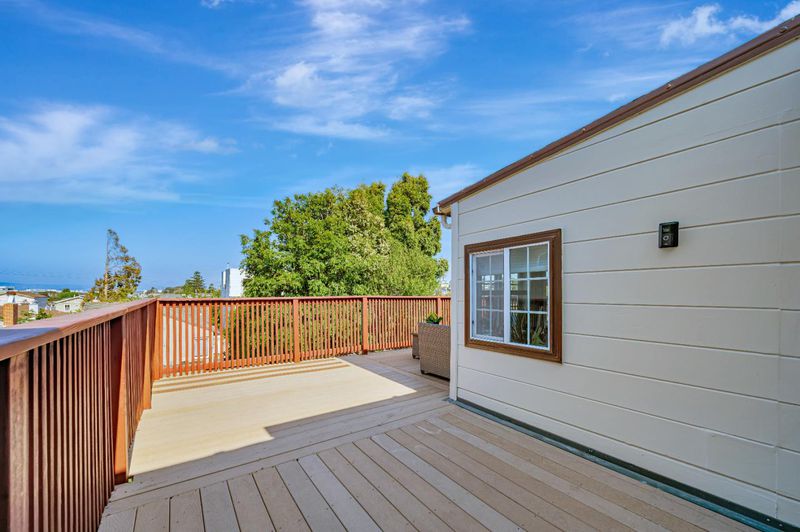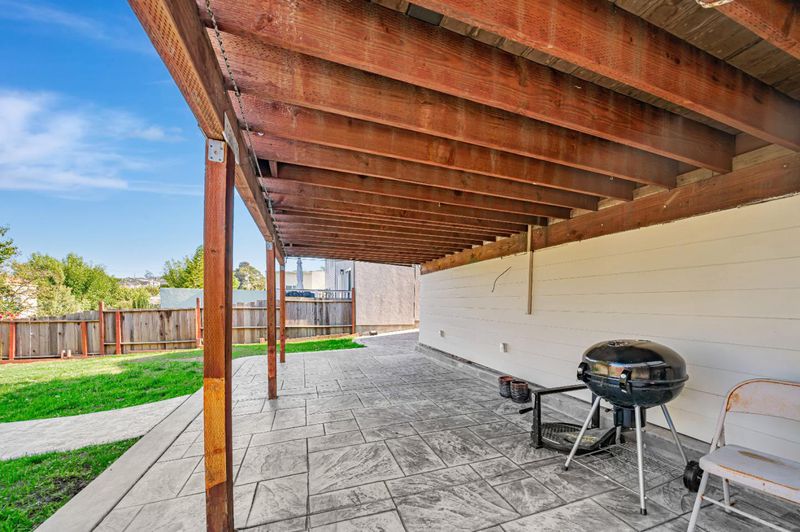
$1,225,000
1,220
SQ FT
$1,004
SQ/FT
324 Hazel Avenue
@ Crystal Springs Rd - 504 - Huntington Park, San Bruno
- 3 Bed
- 1 Bath
- 1 Park
- 1,220 sqft
- SAN BRUNO
-

This home offers the perfect blend of classic character and modern design. Enjoy relaxing in the sun-filled living room, entertaining in the dining room, and cooking your favorite meals in the beautifully remodeled gourmet kitchen complete with ample cabinetry and granite counters. Three bedrooms (3rd Bedroom currently used as a family room/office) and one full bath with large shower. Enjoy relaxing and entertaining on the large deck and expansive rear yard complete with stamped concrete, grass area and architectural ADU (2 Bedroom, 2 Bath) plans in at the city. The large basement area is the ideal spot for a workout room, extra storage, or small studio - the possibilities are endless. One car garage w/auto opener. Additional features include wood flooring, plantation shutters and new interior paint. A great location- Walking distance to San Bruno Park and close proximity to shopping, SFO, and BART and just minutes to San Francisco. An opportunity you will not want to miss!
- Days on Market
- 4 days
- Current Status
- Active
- Original Price
- $1,225,000
- List Price
- $1,225,000
- On Market Date
- Sep 13, 2025
- Property Type
- Single Family Home
- Area
- 504 - Huntington Park
- Zip Code
- 94066
- MLS ID
- ML82021511
- APN
- 020-282-260
- Year Built
- 1940
- Stories in Building
- Unavailable
- Possession
- COE
- Data Source
- MLSL
- Origin MLS System
- MLSListings, Inc.
St. Robert
Private K-8 Elementary, Religious, Coed
Students: 314 Distance: 0.1mi
El Crystal Elementary School
Public K-5 Elementary, Coed
Students: 262 Distance: 0.3mi
Parkside Intermediate School
Public 6-8 Middle
Students: 789 Distance: 0.3mi
Allen (Decima M.) Elementary School
Public K-5 Elementary
Students: 409 Distance: 0.4mi
Belle Air Elementary School
Public K-5 Elementary
Students: 264 Distance: 0.6mi
Capuchino High School
Public 9-12 Secondary
Students: 1187 Distance: 0.7mi
- Bed
- 3
- Bath
- 1
- Stall Shower, Updated Bath
- Parking
- 1
- Attached Garage
- SQ FT
- 1,220
- SQ FT Source
- Unavailable
- Lot SQ FT
- 5,000.0
- Lot Acres
- 0.114784 Acres
- Kitchen
- Countertop - Granite, Dishwasher, Garbage Disposal, Hood Over Range, Island, Oven Range - Gas
- Cooling
- None
- Dining Room
- Dining Area
- Disclosures
- Natural Hazard Disclosure
- Family Room
- No Family Room
- Foundation
- Concrete Perimeter
- Fire Place
- Living Room
- Heating
- Wall Furnace
- Laundry
- Inside
- Possession
- COE
- Architectural Style
- Ranch
- Fee
- Unavailable
MLS and other Information regarding properties for sale as shown in Theo have been obtained from various sources such as sellers, public records, agents and other third parties. This information may relate to the condition of the property, permitted or unpermitted uses, zoning, square footage, lot size/acreage or other matters affecting value or desirability. Unless otherwise indicated in writing, neither brokers, agents nor Theo have verified, or will verify, such information. If any such information is important to buyer in determining whether to buy, the price to pay or intended use of the property, buyer is urged to conduct their own investigation with qualified professionals, satisfy themselves with respect to that information, and to rely solely on the results of that investigation.
School data provided by GreatSchools. School service boundaries are intended to be used as reference only. To verify enrollment eligibility for a property, contact the school directly.
