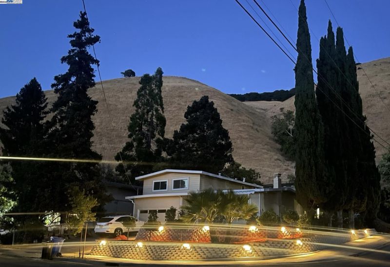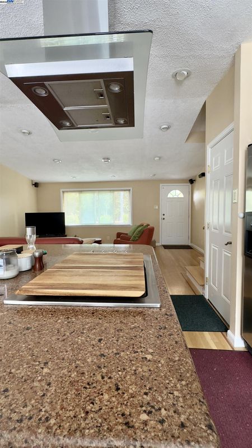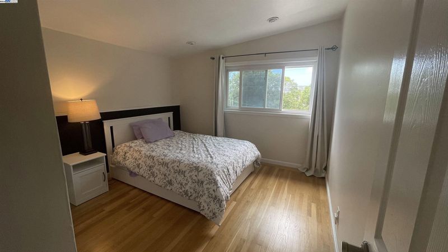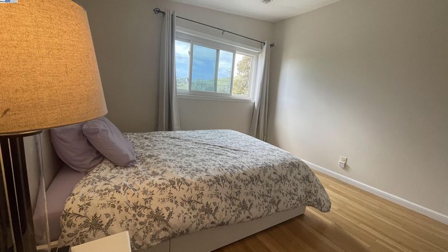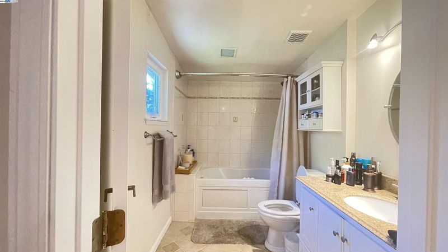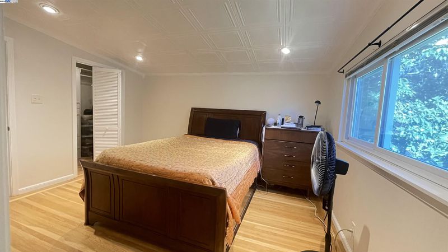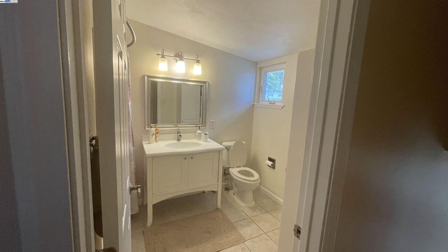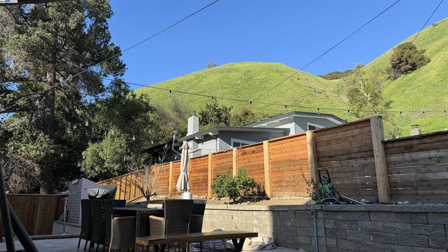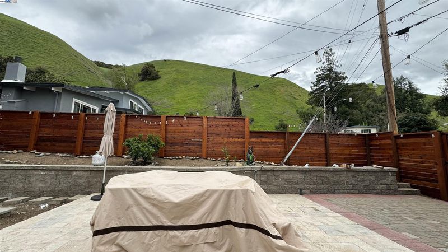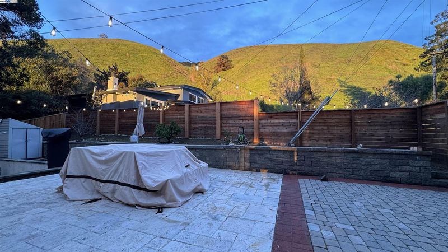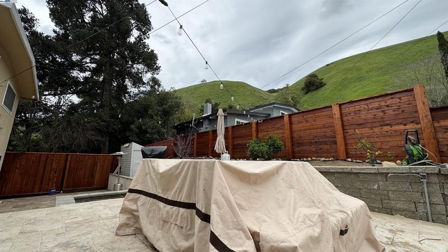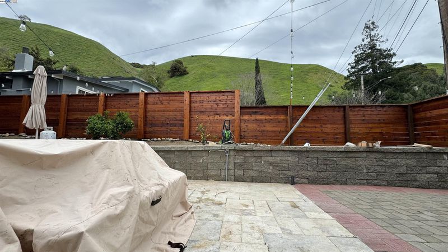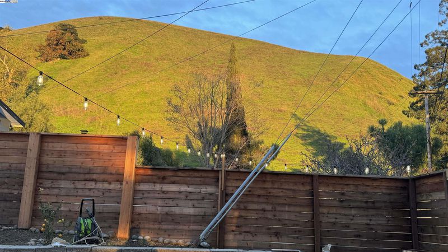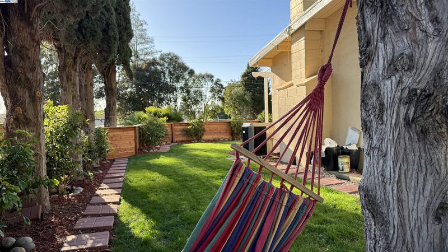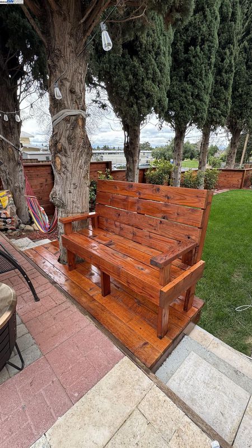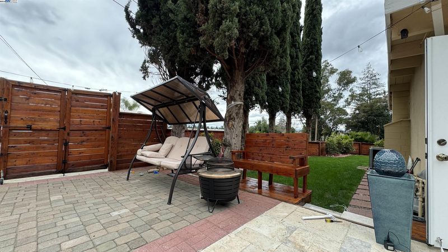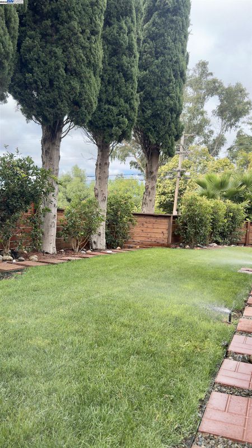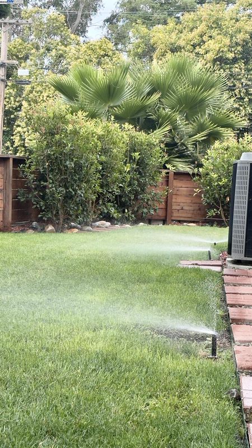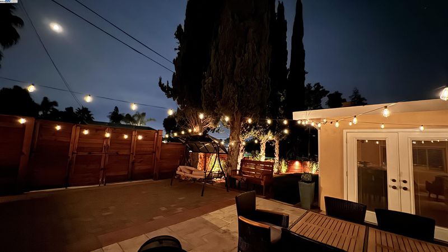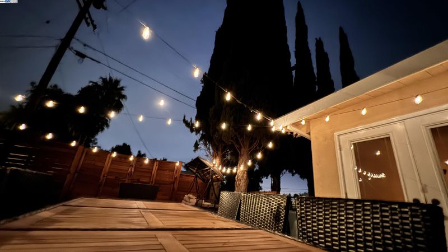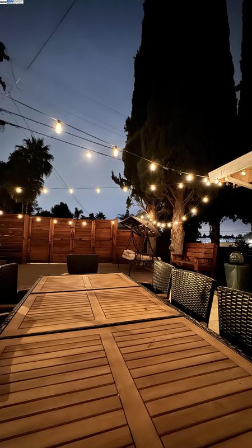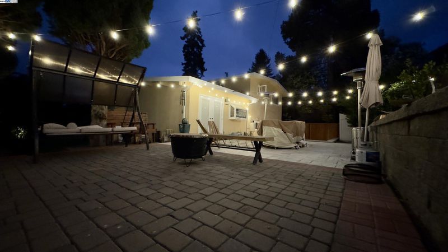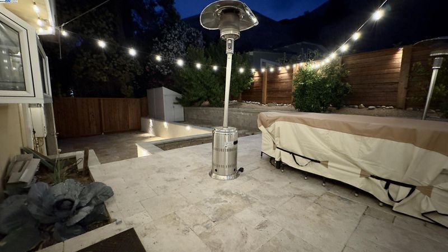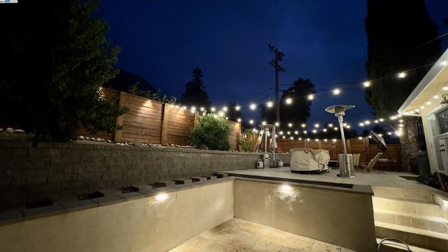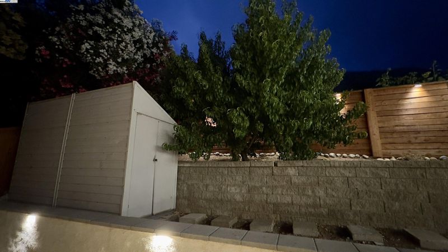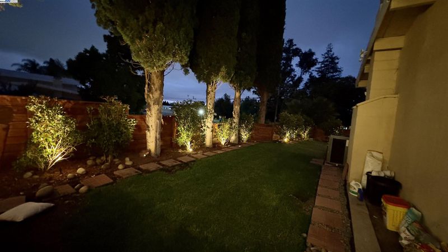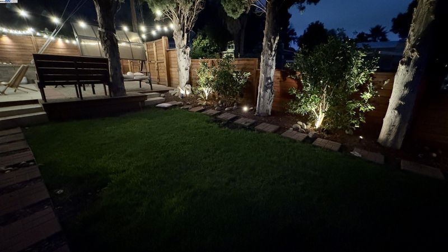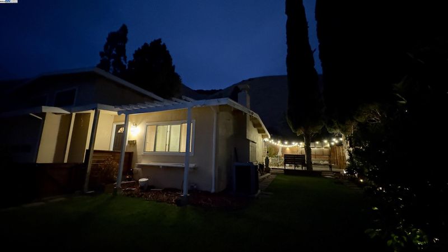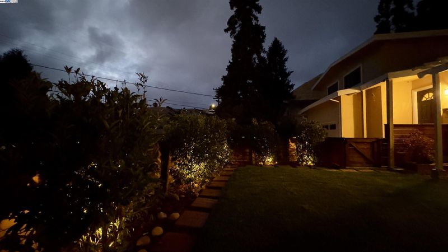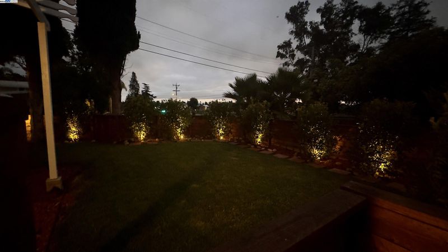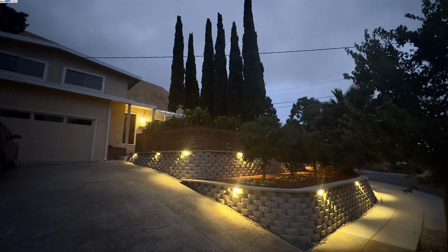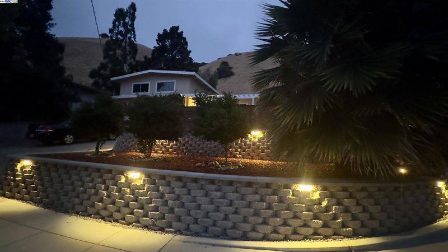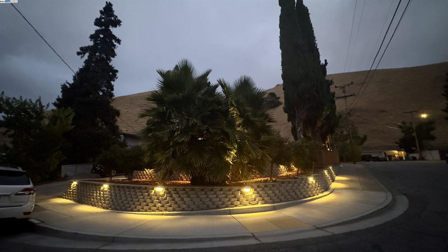
$1,548,888
1,494
SQ FT
$1,037
SQ/FT
38526 Canyon Heights Drive
@ Pickering Ave - Canyon Heights, Fremont
- 3 Bed
- 2 Bath
- 2 Park
- 1,494 sqft
- Fremont
-

Tucked away in the highly desirable Canyon Heights community, this charming corner-lot residence offers a rare blend of functionality, privacy, and versatility. Officially listed as a 3-bedroom, 2-bathroom home, this thoughtfully upgraded property also features a lower-level bonus suite complete with a closet, private entrance, and a full bath—ideal for use as a fourth bedroom, guest quarters, or income-generating rental. Step outside and discover your own outdoor oasis: recently landscaped front, side, and backyard spaces illuminated by custom lighting that creates a tranquil ambiance perfect for evening gatherings or quiet relaxation. The expansive patio, lush lawn, and string-lit entertaining area make this home an entertainer's dream. Inside, enjoy the comfort of central heat and air conditioning, dual-pane windows, and a tankless water heater. The kitchen boasts a spacious island, and stainless steel appliances including a gas cooktop. Enjoy scenic hillside views and a peaceful neighborhood feel—all just minutes from schools, BART, Highway 84/680, and the historic Niles District with shops, dining, and parks. Whether you're looking for multi-generational living, rental potential, or simply a unique home with room to grow—this Fremont gem delivers.
- Current Status
- New
- Original Price
- $1,548,888
- List Price
- $1,548,888
- On Market Date
- Jul 25, 2025
- Property Type
- Detached
- D/N/S
- Canyon Heights
- Zip Code
- 94536
- MLS ID
- 41106080
- APN
- 50750611
- Year Built
- 1956
- Stories in Building
- 2
- Possession
- Close Of Escrow
- Data Source
- MAXEBRDI
- Origin MLS System
- BAY EAST
Vallejo Mill Elementary School
Public K-6 Elementary
Students: 519 Distance: 0.1mi
California School For The Blind
Public K-12
Students: 66 Distance: 1.0mi
Kimber Hills Academy
Private K-8 Elementary, Religious, Coed
Students: 261 Distance: 1.2mi
California School For The Deaf-Fremont
Public PK-12
Students: 372 Distance: 1.2mi
Niles Elementary School
Public K-6 Elementary
Students: 588 Distance: 1.3mi
Parkmont Elementary School
Public K-6 Elementary
Students: 885 Distance: 1.7mi
- Bed
- 3
- Bath
- 2
- Parking
- 2
- Attached, On Street, Side By Side
- SQ FT
- 1,494
- SQ FT Source
- Public Records
- Lot SQ FT
- 5,469.0
- Lot Acres
- 0.13 Acres
- Pool Info
- None
- Kitchen
- Gas Range, Microwave, Oven, Refrigerator, Dryer, Washer, Tankless Water Heater, Disposal, Gas Range/Cooktop, Kitchen Island, Oven Built-in
- Cooling
- Central Air
- Disclosures
- Other - Call/See Agent
- Entry Level
- Exterior Details
- Back Yard, Front Yard, Side Yard, Other, See Remarks
- Flooring
- Hardwood
- Foundation
- Fire Place
- None
- Heating
- Forced Air
- Laundry
- Dryer, In Garage, Washer
- Main Level
- Other, Main Entry
- Possession
- Close Of Escrow
- Architectural Style
- Contemporary
- Construction Status
- Existing
- Additional Miscellaneous Features
- Back Yard, Front Yard, Side Yard, Other, See Remarks
- Location
- Corner Lot, Back Yard, Front Yard, Landscaped, See Remarks
- Roof
- Composition Shingles
- Water and Sewer
- Public
- Fee
- Unavailable
MLS and other Information regarding properties for sale as shown in Theo have been obtained from various sources such as sellers, public records, agents and other third parties. This information may relate to the condition of the property, permitted or unpermitted uses, zoning, square footage, lot size/acreage or other matters affecting value or desirability. Unless otherwise indicated in writing, neither brokers, agents nor Theo have verified, or will verify, such information. If any such information is important to buyer in determining whether to buy, the price to pay or intended use of the property, buyer is urged to conduct their own investigation with qualified professionals, satisfy themselves with respect to that information, and to rely solely on the results of that investigation.
School data provided by GreatSchools. School service boundaries are intended to be used as reference only. To verify enrollment eligibility for a property, contact the school directly.
