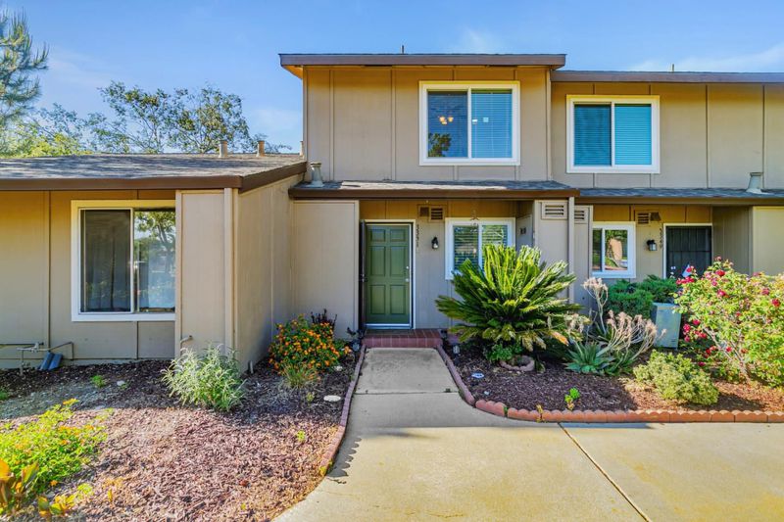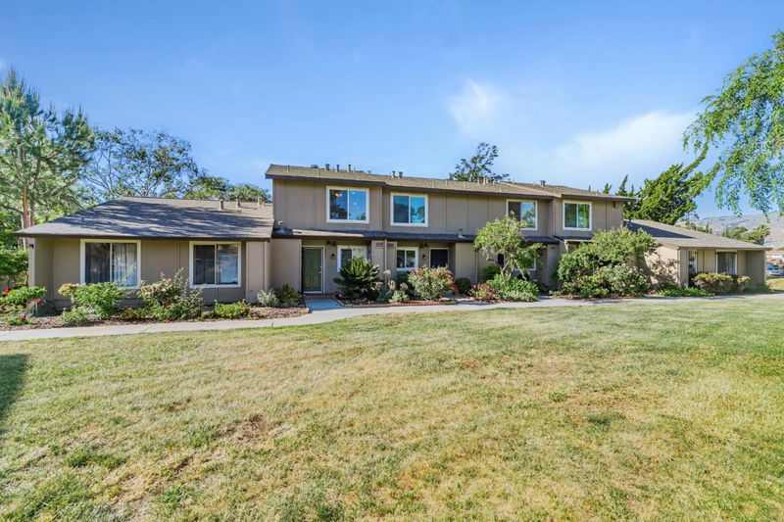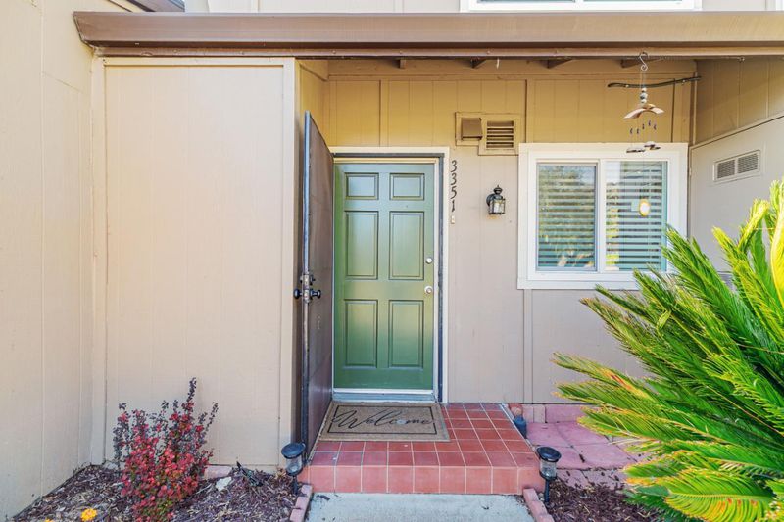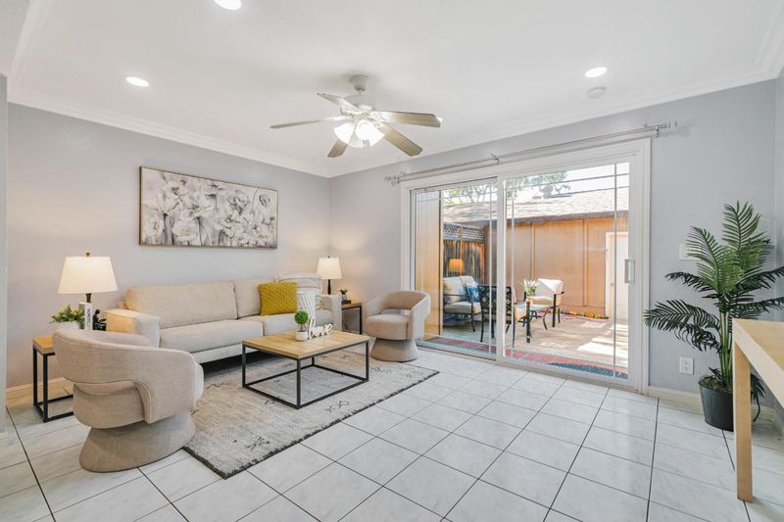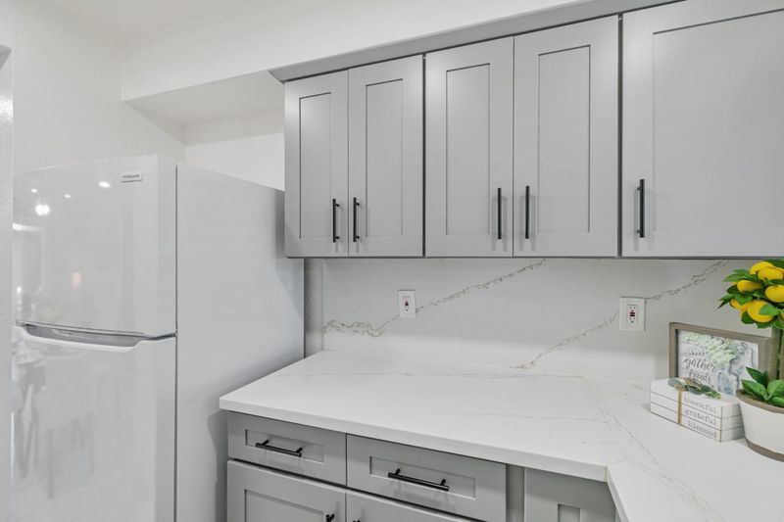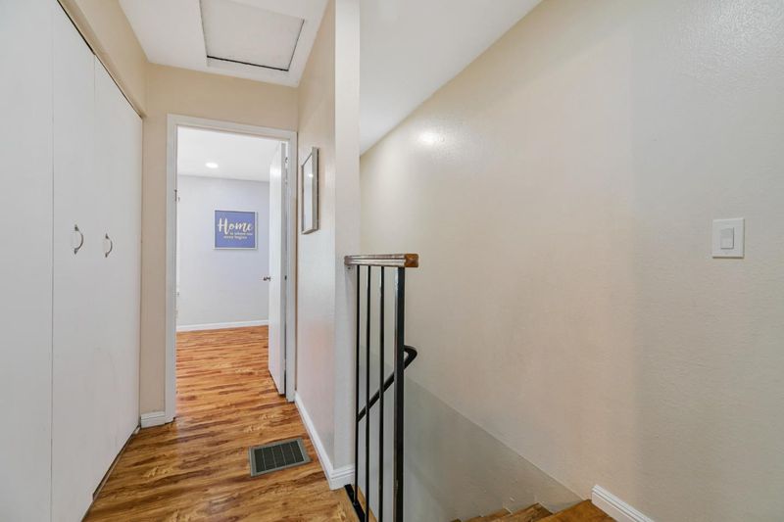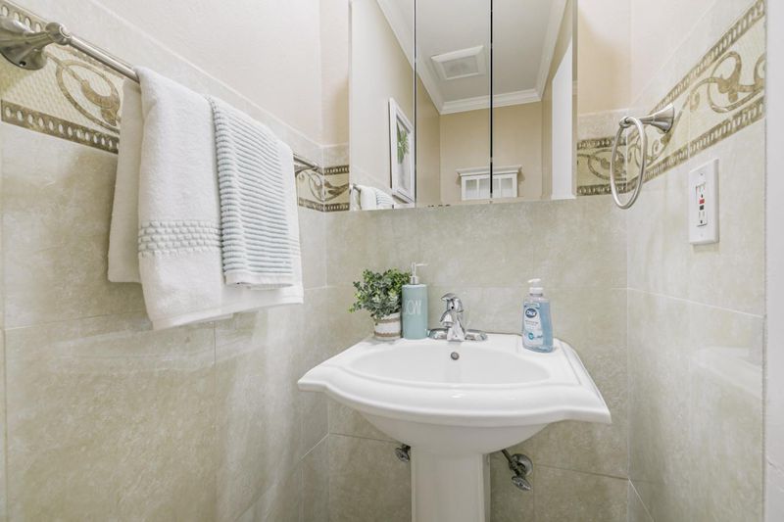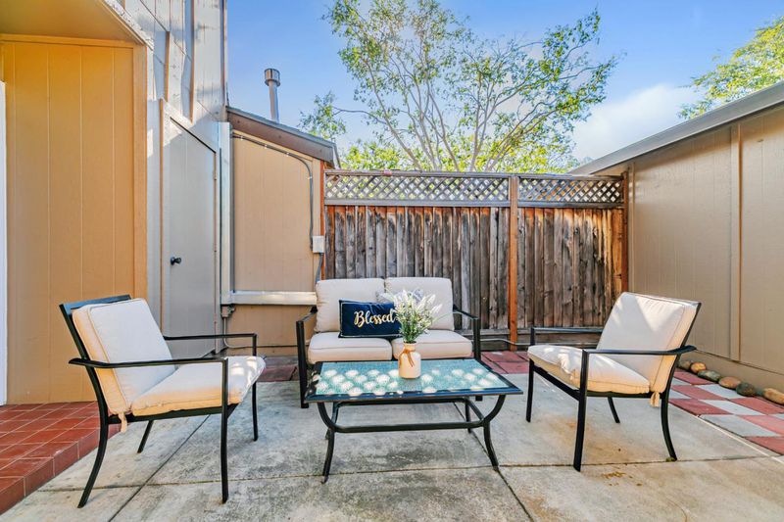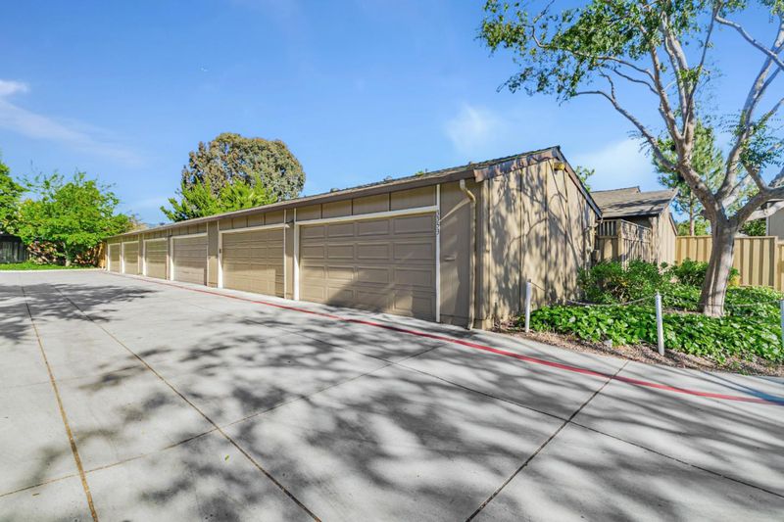
$698,000
988
SQ FT
$706
SQ/FT
3351 Methilhaven Court
@ Methilhaven Ln - 3 - Evergreen, San Jose
- 2 Bed
- 2 (1/1) Bath
- 2 Park
- 988 sqft
- SAN JOSE
-

-
Sat May 17, 12:00 pm - 3:30 pm
-
Sun May 18, 1:00 pm - 4:30 pm
WOW!! A BEAUTIFUL TOWNHOUSE! GREAT LOCATION & GREAT SCHOOLS! Welcome to this charming 2 beds, 1 1/2 baths, 988 sqft of living, this residence is nestled on lot size 1,342 square feet located in the vibrant city of San Jose. The home features over 40K renovations, including upgrade kitchen with a quartz countertop, waterproof and tile flooring, recessed lights throughout, and patio door. The property includes central AC and central forced air heating for year-round comfort. A full bathroom is adorned with custom design tiles finishes and includes nice bathtub with tile flooring. Laundry is a breeze with the washer and dryer located in the utility room. Enjoy the spacious patio as you entertain your friends and family over this summer! HOA covers the exterior, water, a community playground and pool. Conveniently located near the freeways, popular shopping and dining hubs - Safeway, Costco, Target, Starbucks, and more. Short walking distance to John Montgomery Elementary School, and minutes to Chaboya Middle School and Silver-creek High School. The home is situated within the Evergreen Elementary School District. Additional amenities include a 2-car garage, providing ample storage and parking space. This San Jose gem offers comfort and convenience in a prime location.
- Days on Market
- 1 day
- Current Status
- Active
- Original Price
- $698,000
- List Price
- $698,000
- On Market Date
- May 13, 2025
- Property Type
- Townhouse
- Area
- 3 - Evergreen
- Zip Code
- 95121
- MLS ID
- ML82006748
- APN
- 676-50-010
- Year Built
- 1976
- Stories in Building
- 2
- Possession
- Unavailable
- Data Source
- MLSL
- Origin MLS System
- MLSListings, Inc.
John J. Montgomery Elementary School
Public K-6 Elementary
Students: 423 Distance: 0.0mi
Silver Creek High School
Public 9-12 Secondary
Students: 2435 Distance: 0.5mi
Scholars Academy
Private K-4 Elementary, Coed
Students: 92 Distance: 0.5mi
Dove Hill Elementary School
Public K-6 Elementary
Students: 420 Distance: 0.7mi
Cadwallader Elementary School
Public K-6 Elementary
Students: 341 Distance: 0.7mi
Holly Oak Elementary School
Public K-6 Elementary
Students: 562 Distance: 0.7mi
- Bed
- 2
- Bath
- 2 (1/1)
- Granite, Shower and Tub, Tile
- Parking
- 2
- Detached Garage
- SQ FT
- 988
- SQ FT Source
- Unavailable
- Lot SQ FT
- 1,342.0
- Lot Acres
- 0.030808 Acres
- Kitchen
- Countertop - Quartz, Oven Range - Electric, Refrigerator
- Cooling
- Central AC
- Dining Room
- Dining Area in Living Room
- Disclosures
- Natural Hazard Disclosure
- Family Room
- No Family Room
- Flooring
- Hardwood, Tile
- Foundation
- Concrete Slab
- Heating
- Central Forced Air
- Laundry
- In Utility Room, Washer / Dryer
- * Fee
- $515
- Name
- Brigadoon Village Homeowners Association
- Phone
- (408) 559-1977
- *Fee includes
- Exterior Painting, Insurance - Structure, Landscaping / Gardening, Maintenance - Common Area, Maintenance - Exterior, Management Fee, Pool, Spa, or Tennis, Roof, and Water
MLS and other Information regarding properties for sale as shown in Theo have been obtained from various sources such as sellers, public records, agents and other third parties. This information may relate to the condition of the property, permitted or unpermitted uses, zoning, square footage, lot size/acreage or other matters affecting value or desirability. Unless otherwise indicated in writing, neither brokers, agents nor Theo have verified, or will verify, such information. If any such information is important to buyer in determining whether to buy, the price to pay or intended use of the property, buyer is urged to conduct their own investigation with qualified professionals, satisfy themselves with respect to that information, and to rely solely on the results of that investigation.
School data provided by GreatSchools. School service boundaries are intended to be used as reference only. To verify enrollment eligibility for a property, contact the school directly.
