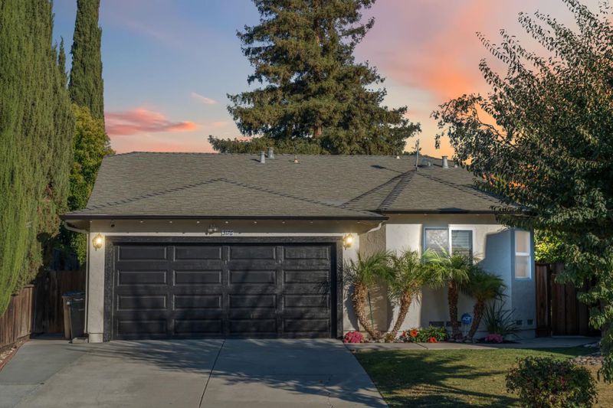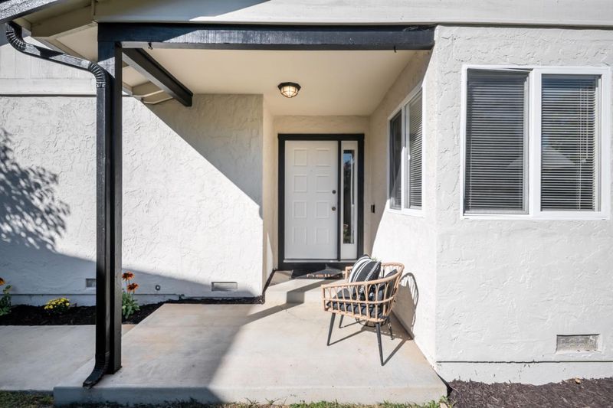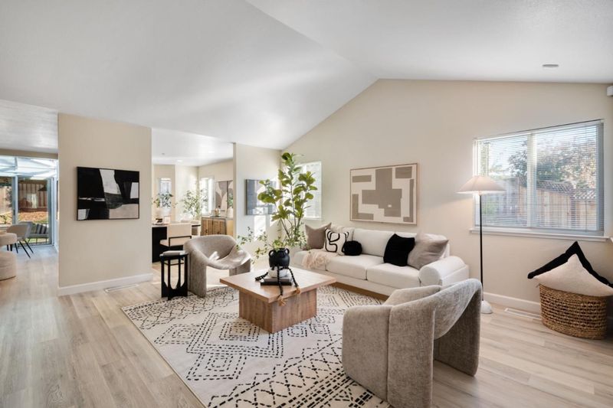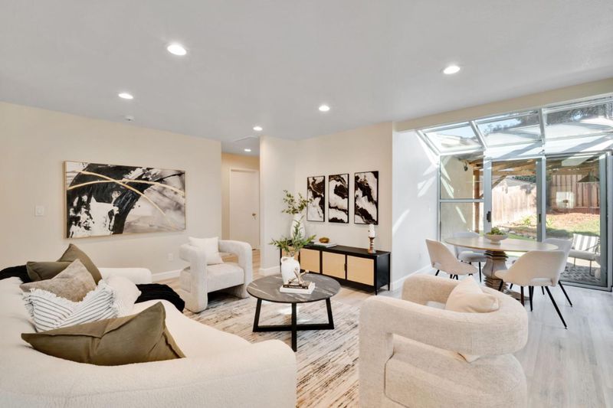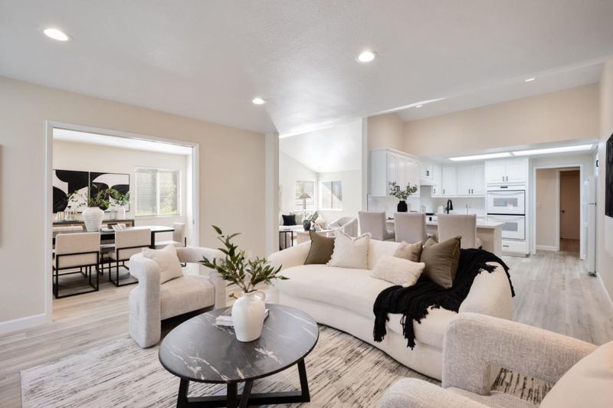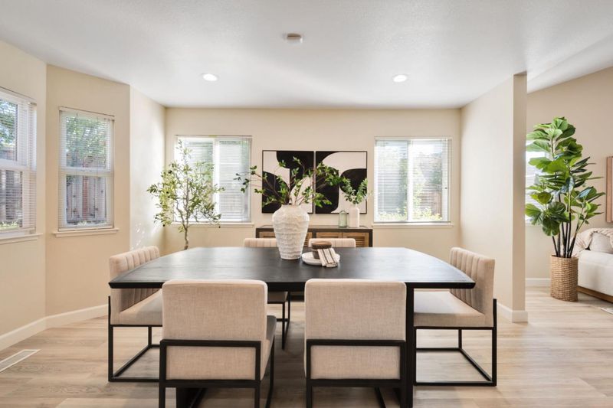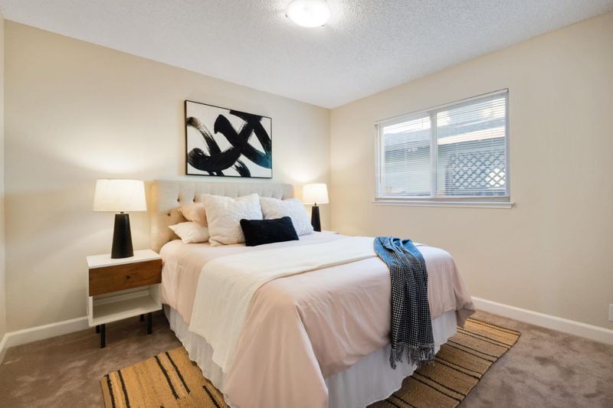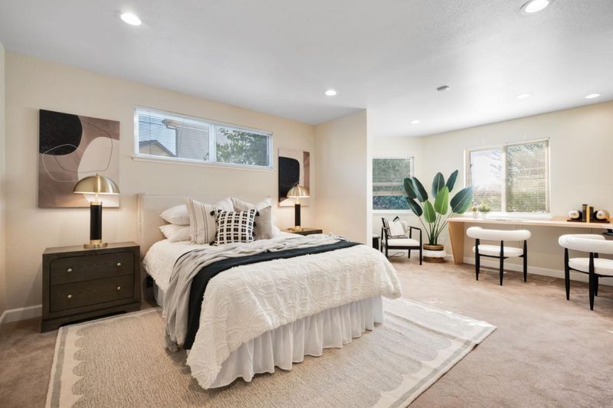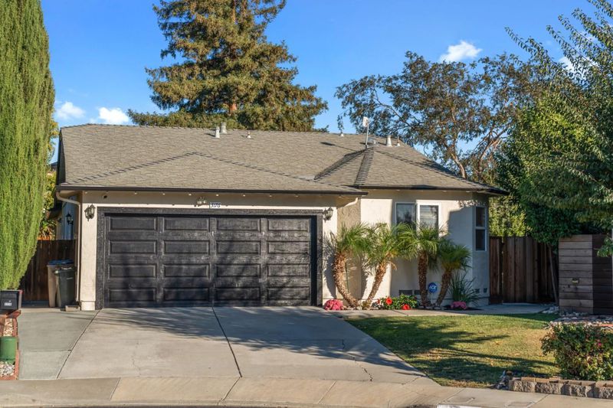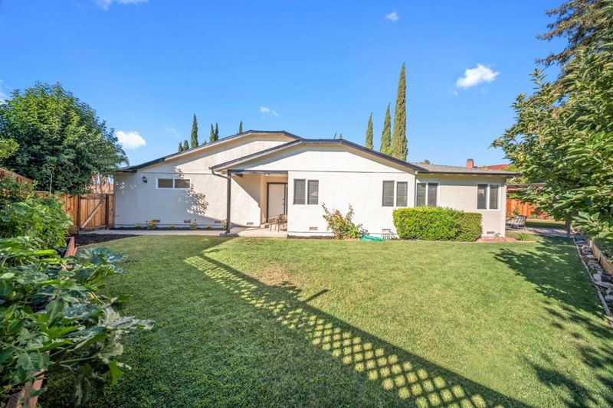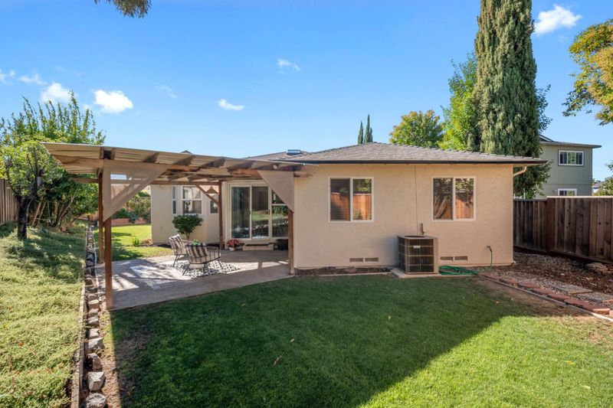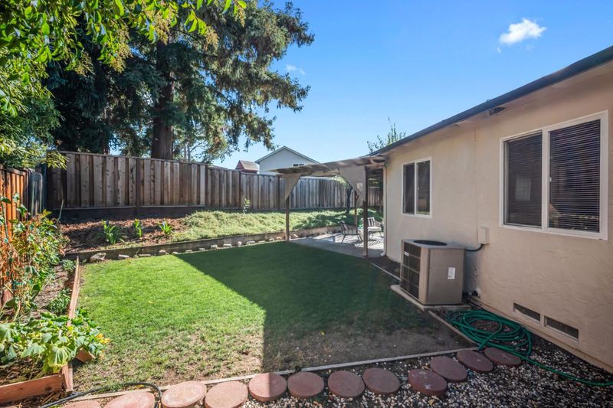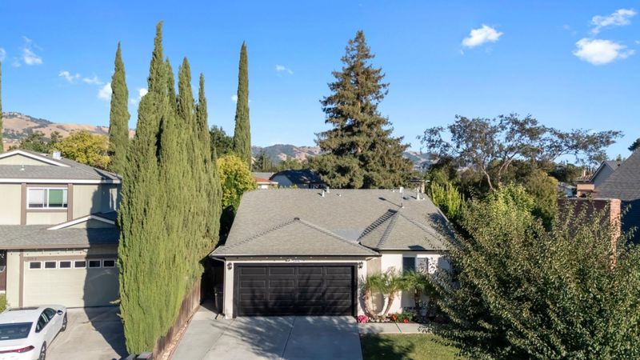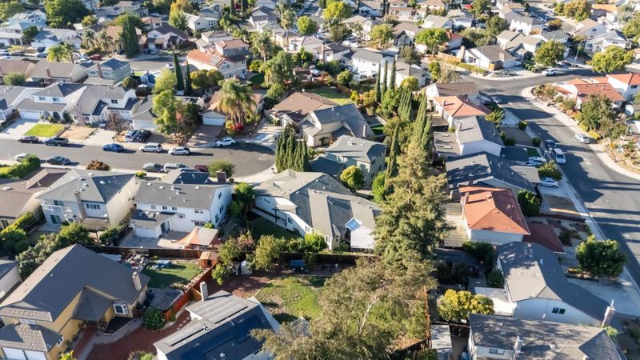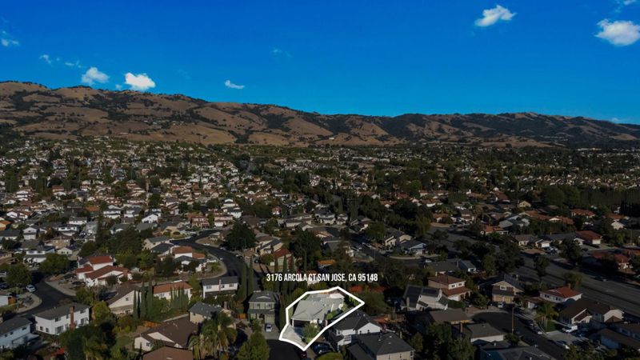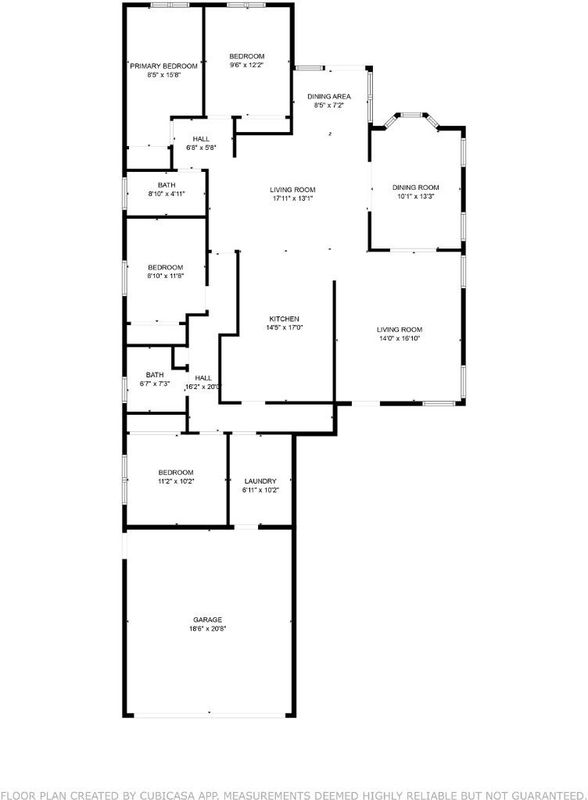
$1,999,888
2,400
SQ FT
$833
SQ/FT
3176 Arcola Court
@ Tenley - 3 - Evergreen, San Jose
- 5 Bed
- 3 Bath
- 2 Park
- 2,400 sqft
- SAN JOSE
-

-
Fri Sep 19, 5:00 pm - 7:00 pm
-
Sat Sep 20, 1:00 pm - 4:00 pm
-
Sun Sep 21, 1:00 pm - 4:00 pm
-
Mon Sep 22, 5:00 pm - 8:00 pm
Tucked away on a peaceful cul-de-sac in the heart of Evergreen, this stunning single-story home blends space, comfort, and style. Offering 5 bedrooms and 3 full bathrooms, the thoughtful floor plan includes a separate family room, living room, and formal dining area. Vaulted ceilings in the front living room and a skylight in the kitchen fill the home with light, while a breakfast nook with floor-to-ceiling glass is the perfect spot for morning coffee or cozy meals on rainy days. The updated kitchen features new countertops, backsplash, and sink, complemented by elegant hardwood floors, recessed lighting, and custom wood cabinetry throughout. The primary suite includes a custom-built desk, while upgrades like a whole-house water softener, reverse osmosis system, and raised garden beds for organic gardening add modern convenience. Outside, enjoy a landscaped backyard oasis with apple, persimmon, and lemon trees, a vegetable garden, and a covered pergola ideal for year-round entertaining. With a two-car garage and proximity to top Evergreen schools, shopping, dining, and major highways, this home offers the perfect blend of serenity and location.
- Days on Market
- 3 days
- Current Status
- Active
- Original Price
- $1,999,888
- List Price
- $1,999,888
- On Market Date
- Sep 16, 2025
- Property Type
- Single Family Home
- Area
- 3 - Evergreen
- Zip Code
- 95148
- MLS ID
- ML82021792
- APN
- 659-33-027
- Year Built
- 1983
- Stories in Building
- 1
- Possession
- Unavailable
- Data Source
- MLSL
- Origin MLS System
- MLSListings, Inc.
Millbrook Elementary School
Public K-6 Elementary
Students: 618 Distance: 0.3mi
Evergreen Elementary School
Public K-6 Elementary
Students: 738 Distance: 0.6mi
Evergreen Montessori School
Private n/a Montessori, Elementary, Coed
Students: 110 Distance: 0.6mi
Quimby Oak Middle School
Public 7-8 Middle
Students: 980 Distance: 0.6mi
Cadwallader Elementary School
Public K-6 Elementary
Students: 341 Distance: 0.6mi
Holly Oak Elementary School
Public K-6 Elementary
Students: 562 Distance: 0.7mi
- Bed
- 5
- Bath
- 3
- Showers over Tubs - 2+
- Parking
- 2
- Attached Garage
- SQ FT
- 2,400
- SQ FT Source
- Unavailable
- Lot SQ FT
- 7,700.0
- Lot Acres
- 0.176768 Acres
- Kitchen
- Dishwasher, Exhaust Fan, Garbage Disposal, Microwave, Oven Range, Refrigerator, Skylight
- Cooling
- Central AC
- Dining Room
- Breakfast Bar, Breakfast Nook, Formal Dining Room, Skylight
- Disclosures
- Natural Hazard Disclosure
- Family Room
- Separate Family Room
- Foundation
- Concrete Perimeter
- Heating
- Central Forced Air
- Laundry
- Inside
- Architectural Style
- Traditional
- Fee
- Unavailable
MLS and other Information regarding properties for sale as shown in Theo have been obtained from various sources such as sellers, public records, agents and other third parties. This information may relate to the condition of the property, permitted or unpermitted uses, zoning, square footage, lot size/acreage or other matters affecting value or desirability. Unless otherwise indicated in writing, neither brokers, agents nor Theo have verified, or will verify, such information. If any such information is important to buyer in determining whether to buy, the price to pay or intended use of the property, buyer is urged to conduct their own investigation with qualified professionals, satisfy themselves with respect to that information, and to rely solely on the results of that investigation.
School data provided by GreatSchools. School service boundaries are intended to be used as reference only. To verify enrollment eligibility for a property, contact the school directly.
