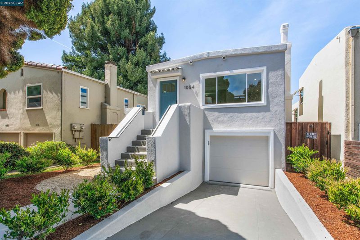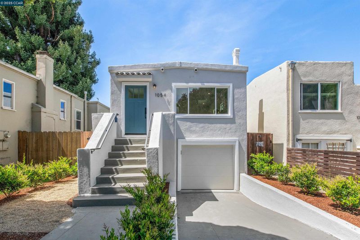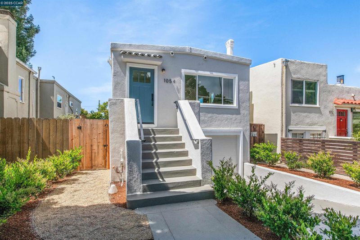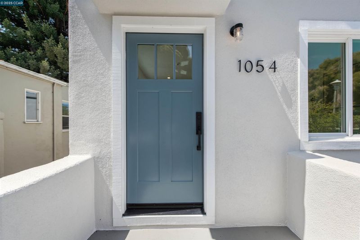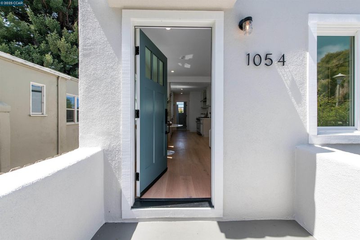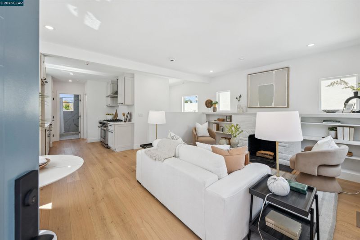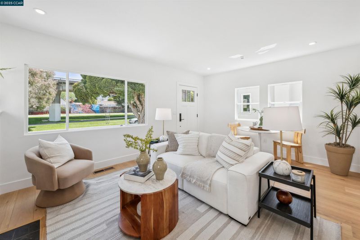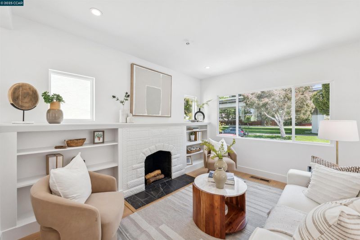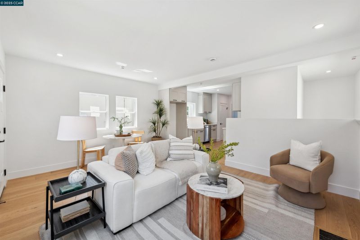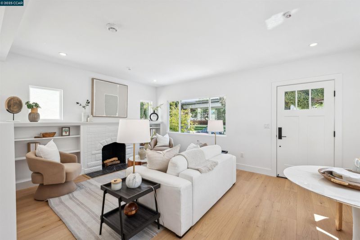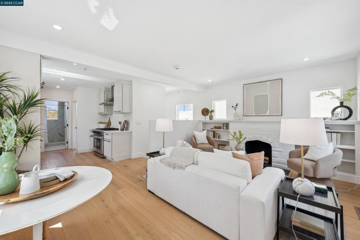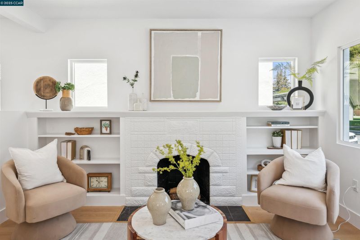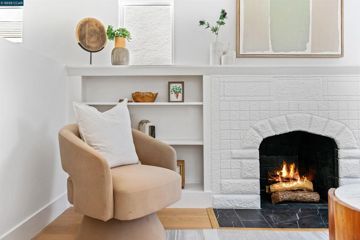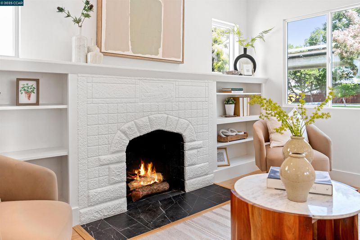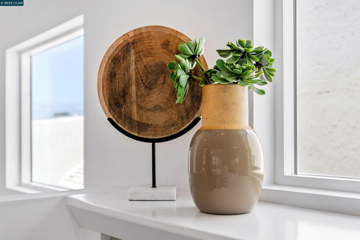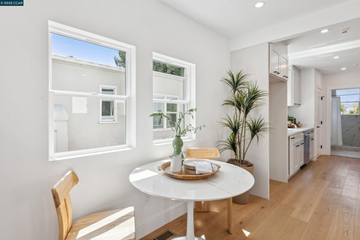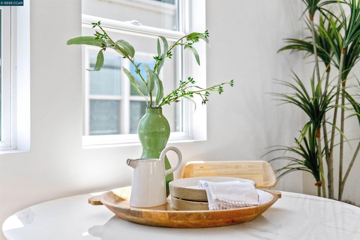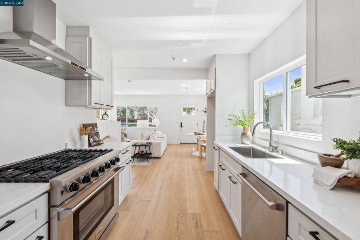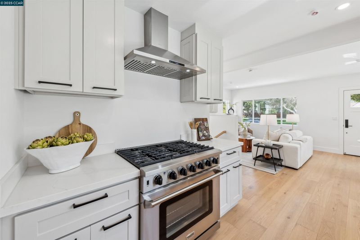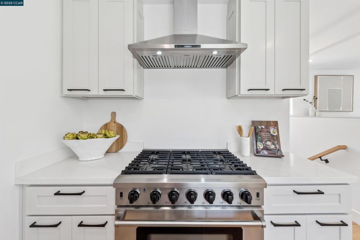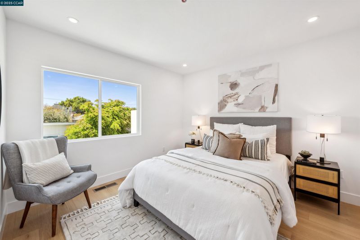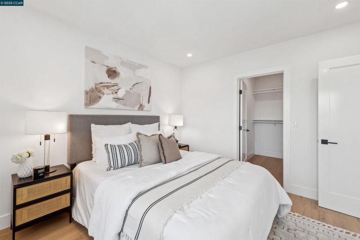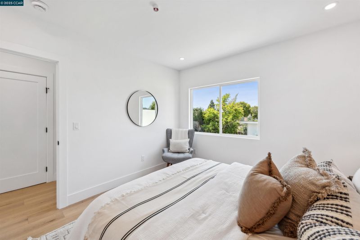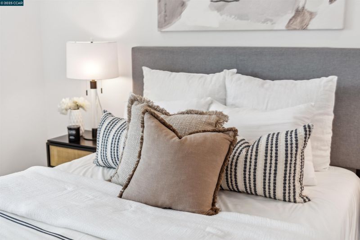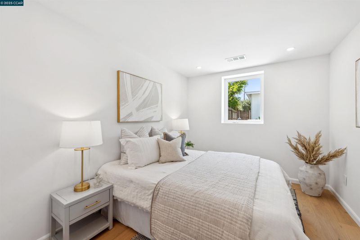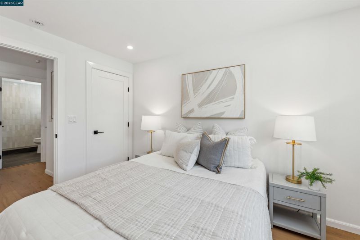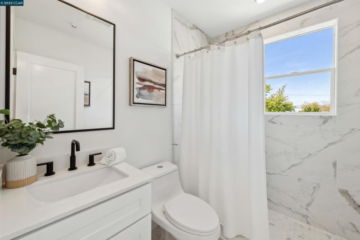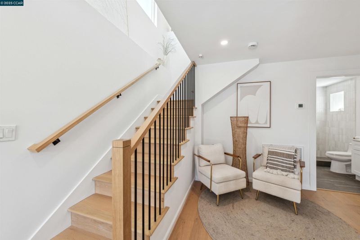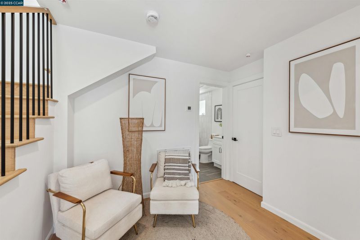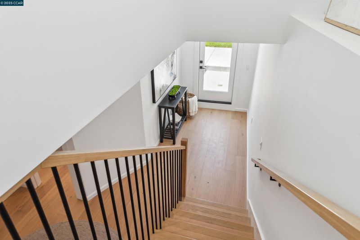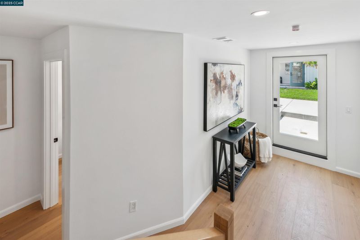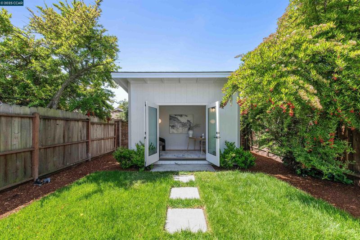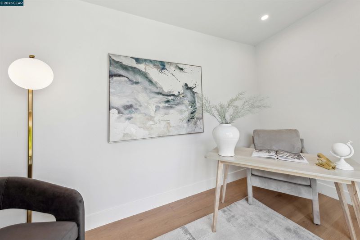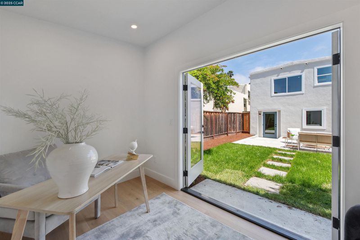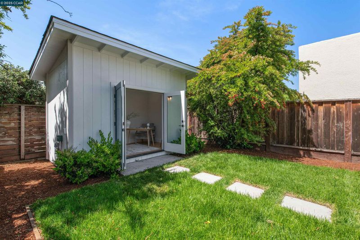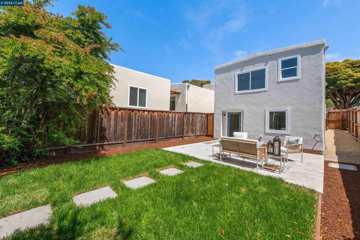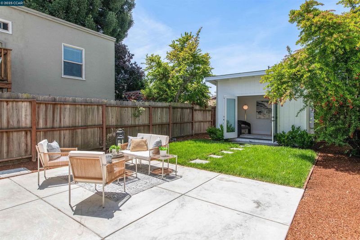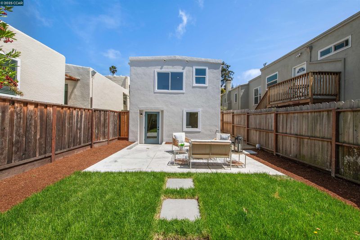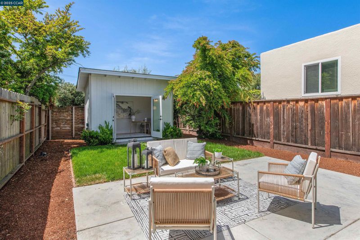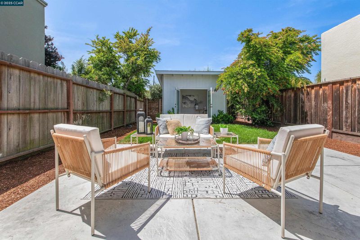
$998,000
1,166
SQ FT
$856
SQ/FT
1054 Masonic Ave
@ Marin-Dartmouth - Albany
- 2 Bed
- 2 Bath
- 1 Park
- 1,166 sqft
- Albany
-

LOCATION. CONVENIENCE. LIFESTYLE. Located across the street from the famous Ohlone greenbelt, a short stroll to Solano Ave shops, restaurants, BART, and award winning schools, sets this newly remodeled charmer. Cozy and comfortable, experience the contemporary stylish finishes this 2bd/2ba+bonus area home has to offer. Walk into a bright cohesive space joining the family room and gorgeous new kitchen and professional appliances. One bedroom, full bath upstairs. Down the stairs to the floor level showcases a den, study, or play area, 1bedroom and full bath, WD hookups and access to the backyard. Step out to the inviting patio area with more than ample space for entertaining. Follow the path to a most versatile shed showcasing as a home office but most transformative. This lovely home is truly a turnkey solution. LOCATION. CONVENIENCE. LIFESTYLE. Welcome home.
- Current Status
- New
- Original Price
- $998,000
- List Price
- $998,000
- On Market Date
- Sep 12, 2025
- Property Type
- Detached
- D/N/S
- Albany
- Zip Code
- 94706
- MLS ID
- 41111395
- APN
- Year Built
- 1927
- Stories in Building
- 2
- Possession
- Close Of Escrow
- Data Source
- MAXEBRDI
- Origin MLS System
- CONTRA COSTA
Marin Elementary School
Public K-5 Elementary
Students: 504 Distance: 0.3mi
Marin Elementary School
Public K-5 Elementary
Students: 499 Distance: 0.3mi
Cornell Elementary School
Public K-5 Elementary
Students: 562 Distance: 0.3mi
Cornell Elementary School
Public K-5 Elementary
Students: 561 Distance: 0.3mi
Tilden Preparatory School
Private 6-12 Coed
Students: 120 Distance: 0.4mi
Ocean View Elementary School
Public K-5 Elementary
Students: 573 Distance: 0.5mi
- Bed
- 2
- Bath
- 2
- Parking
- 1
- Garage, Off Street, Garage Door Opener
- SQ FT
- 1,166
- SQ FT Source
- Other
- Lot SQ FT
- 2,500.0
- Lot Acres
- 0.06 Acres
- Pool Info
- None
- Kitchen
- Dishwasher, Free-Standing Range, Tankless Water Heater, Counter - Solid Surface, Disposal, Range/Oven Free Standing, Updated Kitchen
- Cooling
- None
- Disclosures
- Owner is Lic Real Est Agt, Shopping Cntr Nearby, Restaurant Nearby, Disclosure Package Avail
- Entry Level
- Exterior Details
- Back Yard, Front Yard, Sprinklers Automatic, Other
- Flooring
- Tile, Engineered Wood
- Foundation
- Fire Place
- Brick, Living Room, Wood Burning
- Heating
- Forced Air, Natural Gas, Central
- Laundry
- 220 Volt Outlet, Hookups Only, Electric
- Main Level
- 1 Bedroom, 1 Bath
- Possession
- Close Of Escrow
- Architectural Style
- Bungalow, Craftsman, Other, Traditional
- Construction Status
- Existing
- Additional Miscellaneous Features
- Back Yard, Front Yard, Sprinklers Automatic, Other
- Location
- Level, Front Yard, Landscaped
- Roof
- Rolled/Hot Mop
- Water and Sewer
- Public
- Fee
- Unavailable
MLS and other Information regarding properties for sale as shown in Theo have been obtained from various sources such as sellers, public records, agents and other third parties. This information may relate to the condition of the property, permitted or unpermitted uses, zoning, square footage, lot size/acreage or other matters affecting value or desirability. Unless otherwise indicated in writing, neither brokers, agents nor Theo have verified, or will verify, such information. If any such information is important to buyer in determining whether to buy, the price to pay or intended use of the property, buyer is urged to conduct their own investigation with qualified professionals, satisfy themselves with respect to that information, and to rely solely on the results of that investigation.
School data provided by GreatSchools. School service boundaries are intended to be used as reference only. To verify enrollment eligibility for a property, contact the school directly.
