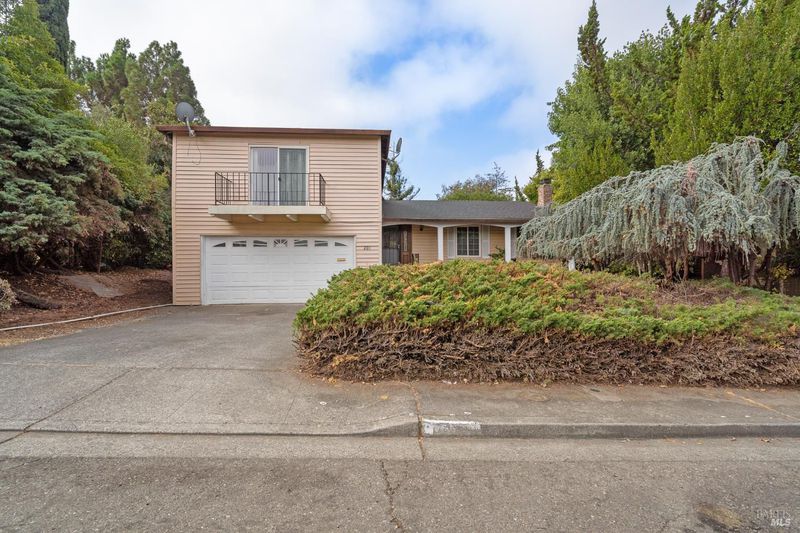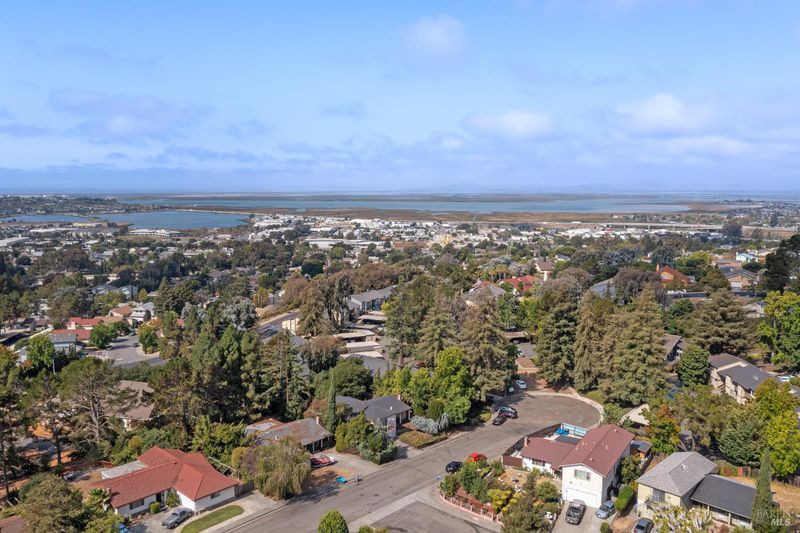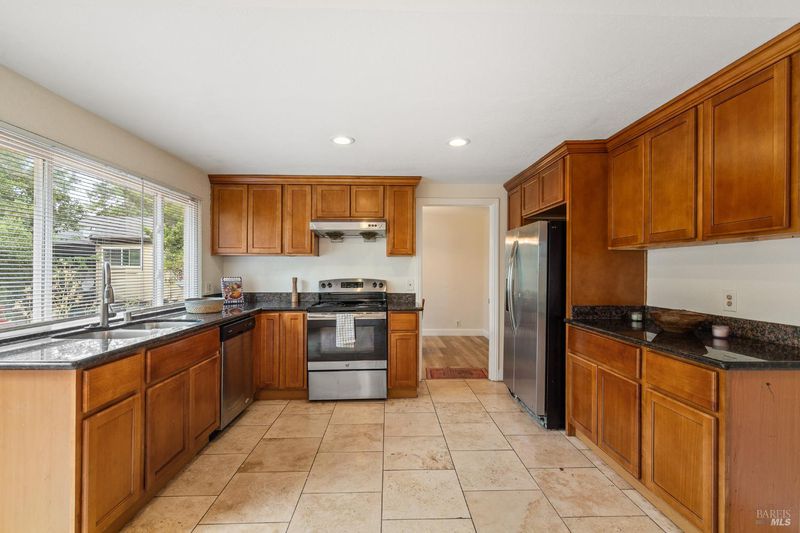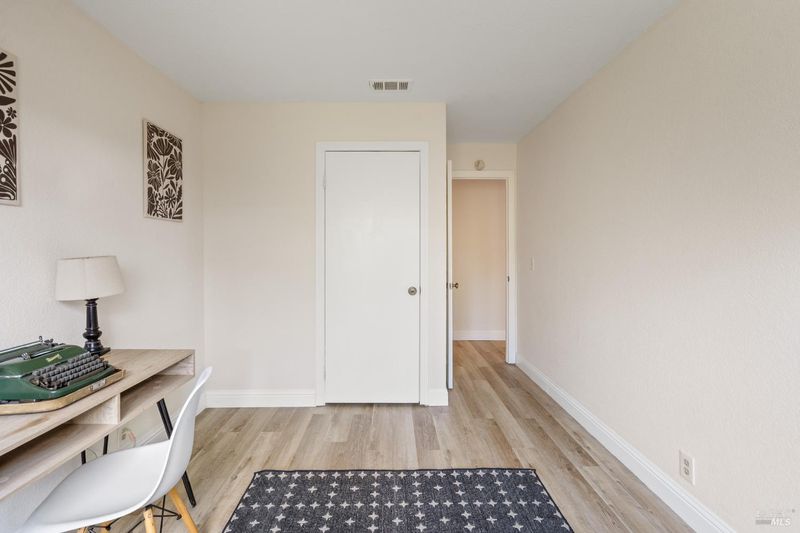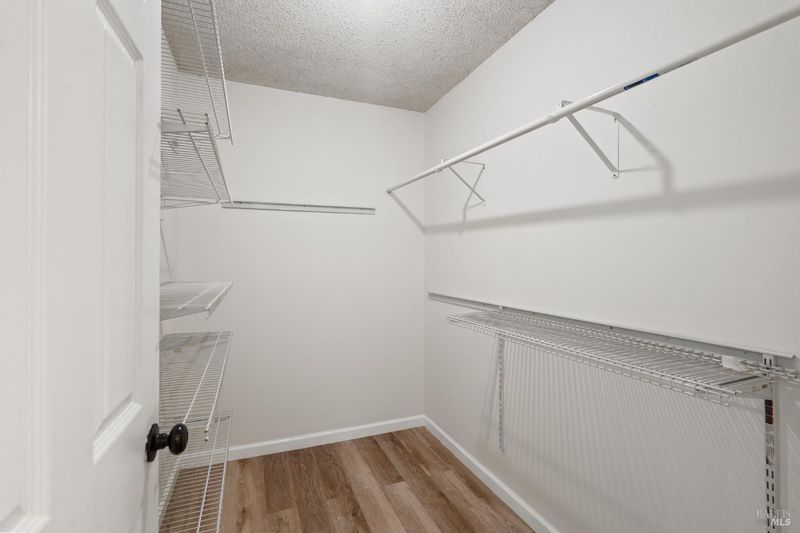
$549,999
2,048
SQ FT
$269
SQ/FT
201 Tamalpais Drive
@ Parkview Terrace - Vallejo 4, Vallejo
- 4 Bed
- 3 (2/1) Bath
- 4 Park
- 2,048 sqft
- Vallejo
-

-
Sat Sep 20, 1:00 pm - 3:00 pm
-
Sun Sep 21, 1:00 pm - 3:00 pm
Don't miss this move-in-ready home in a prime location on a cul de sac! Featuring new interior paint and luxury vinyl flooring throughout, this residence offers a well-designed and versatile floorplan perfect for comfortable living and entertaining. The main level boasts charming archways that lead to a formal living room and a formal dining room. Spacious kitchen complete with breakfast area, granite countertops, undermount sink and ample cabinetry. Just a few steps down, you'll find a cozy family room, a convenient powder room, and a laundry area for added functionality. Upstairs, the expansive primary suite features its own private balcony ideal for morning coffee or evening relaxation and huge walk in closet. Three additional bedrooms and two full bathrooms complete the upper level. Enjoy a low-maintenance, private backyard and a 2-car garage. Centrally located near the Vallejo/SF Ferry and the vibrant Mare Island area which offers a coffee shop, wine tasting, brewery, concerts, scenic trails, and seasonal events. Close to Kaiser and Sutter Solano hospitals, Richardson Park, schools, shopping, and restaurants. With convenient access to Highways 29, 37, 80 and 680-commuting to Sacramento, Napa, Marin and Contra Costa County is a breeze.
- Days on Market
- 2 days
- Current Status
- Active
- Original Price
- $549,999
- List Price
- $549,999
- On Market Date
- Sep 15, 2025
- Property Type
- Single Family Residence
- Area
- Vallejo 4
- Zip Code
- 94589
- MLS ID
- 325066937
- APN
- 0052-351-010
- Year Built
- 1971
- Stories in Building
- Unavailable
- Possession
- Close Of Escrow
- Data Source
- BAREIS
- Origin MLS System
Learning Inspiration Academy
Private 1-12
Students: NA Distance: 0.3mi
Special Touch Homeschool
Private K-3 Religious, Coed
Students: NA Distance: 0.4mi
John Finney High (Continuation) School
Public 9-12 Continuation
Students: 182 Distance: 0.4mi
Johnston Cooper Elementary School
Public K-5 Elementary
Students: 485 Distance: 0.6mi
Mosaic Christian School
Private K-12
Students: 13 Distance: 0.7mi
Starting Gate School
Private PK-12 Coed
Students: 160 Distance: 0.8mi
- Bed
- 4
- Bath
- 3 (2/1)
- Shower Stall(s), Tile
- Parking
- 4
- Attached, Interior Access, Side-by-Side
- SQ FT
- 2,048
- SQ FT Source
- Assessor Auto-Fill
- Lot SQ FT
- 8,712.0
- Lot Acres
- 0.2 Acres
- Kitchen
- Breakfast Area, Granite Counter
- Cooling
- None
- Dining Room
- Formal Area, Space in Kitchen
- Exterior Details
- Balcony
- Flooring
- Tile, Vinyl
- Fire Place
- Brick, Living Room, Wood Burning
- Heating
- Central
- Laundry
- Hookups Only, Inside Room
- Upper Level
- Bedroom(s), Full Bath(s), Primary Bedroom
- Main Level
- Dining Room, Kitchen, Living Room, Street Entrance
- Possession
- Close Of Escrow
- Fee
- $0
MLS and other Information regarding properties for sale as shown in Theo have been obtained from various sources such as sellers, public records, agents and other third parties. This information may relate to the condition of the property, permitted or unpermitted uses, zoning, square footage, lot size/acreage or other matters affecting value or desirability. Unless otherwise indicated in writing, neither brokers, agents nor Theo have verified, or will verify, such information. If any such information is important to buyer in determining whether to buy, the price to pay or intended use of the property, buyer is urged to conduct their own investigation with qualified professionals, satisfy themselves with respect to that information, and to rely solely on the results of that investigation.
School data provided by GreatSchools. School service boundaries are intended to be used as reference only. To verify enrollment eligibility for a property, contact the school directly.
