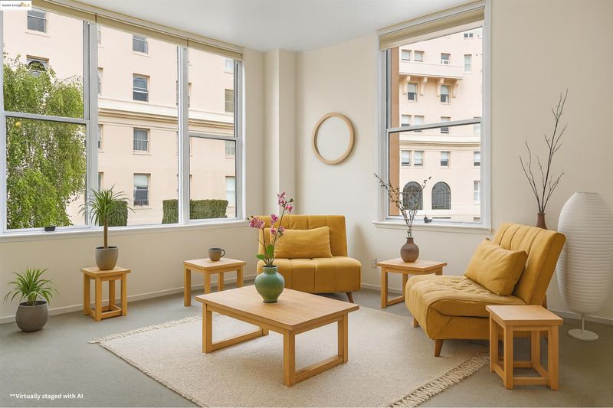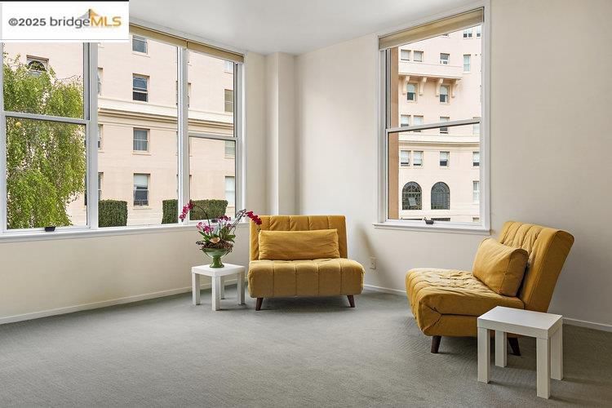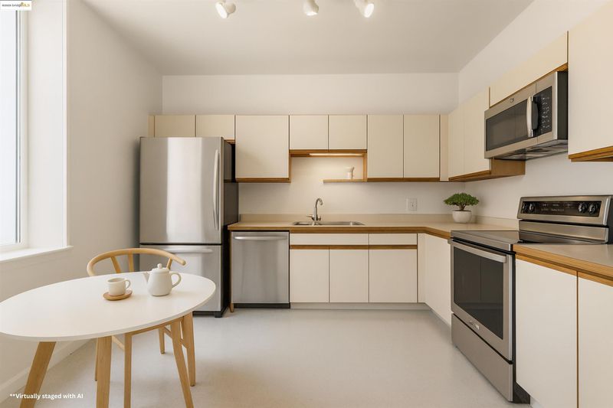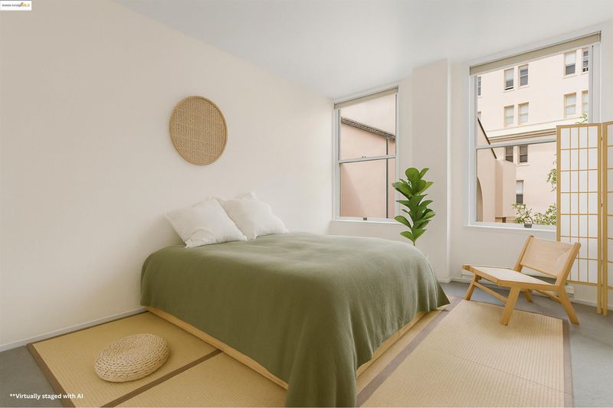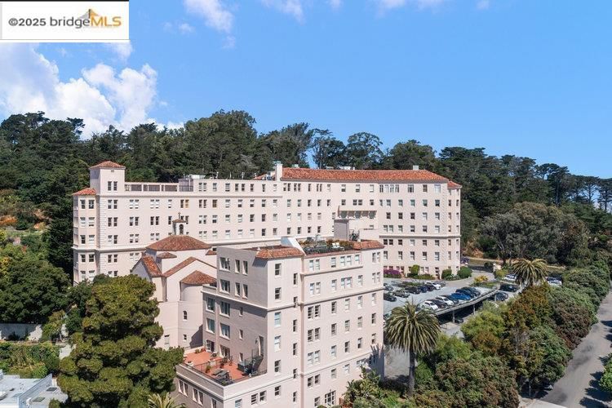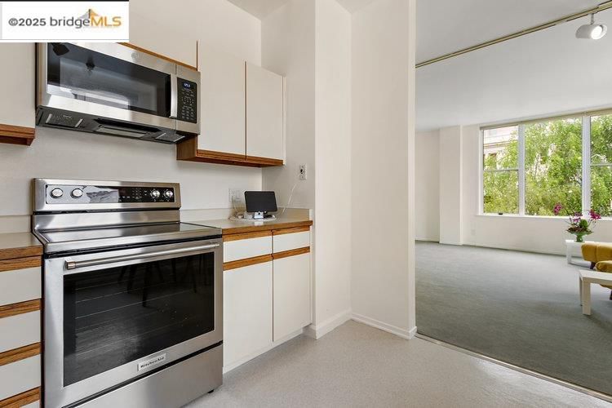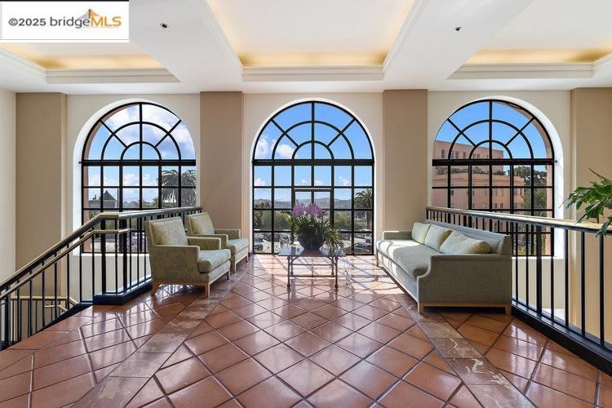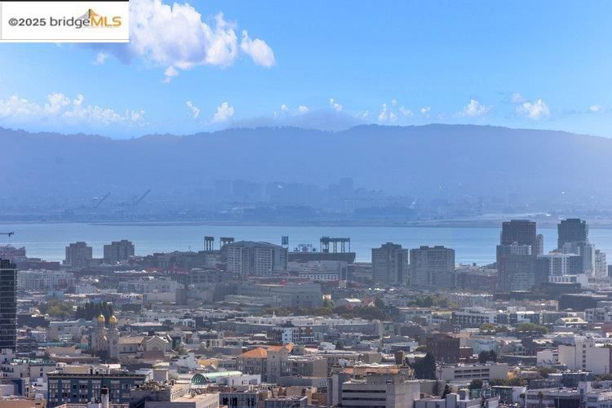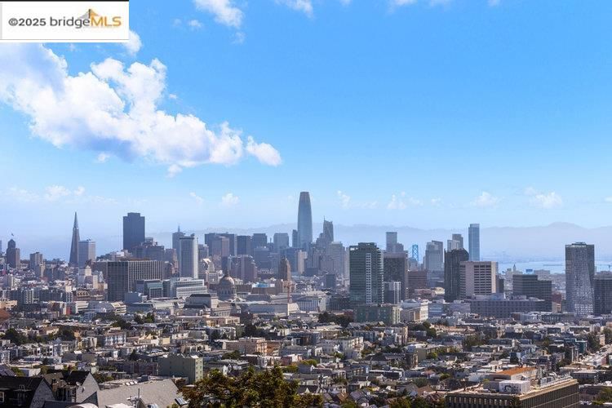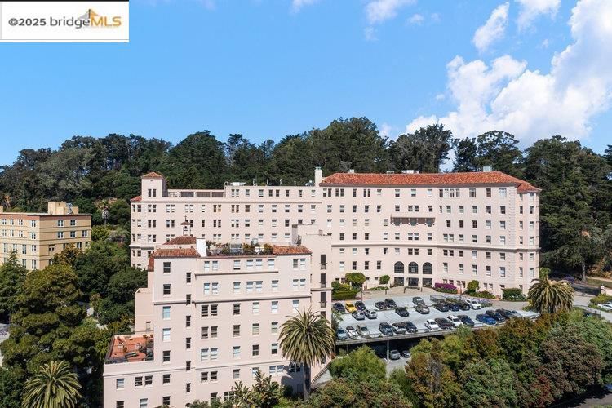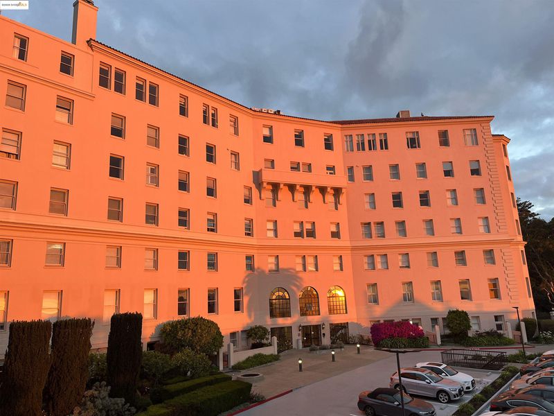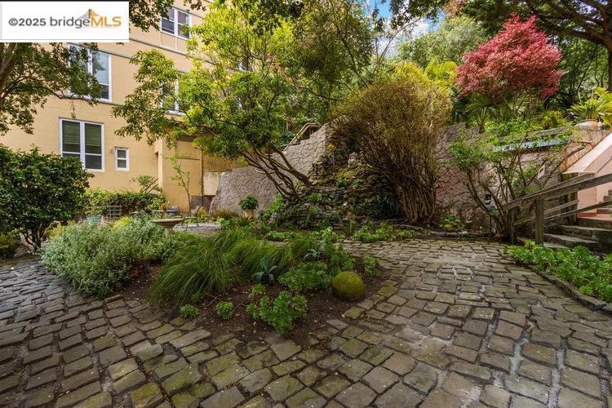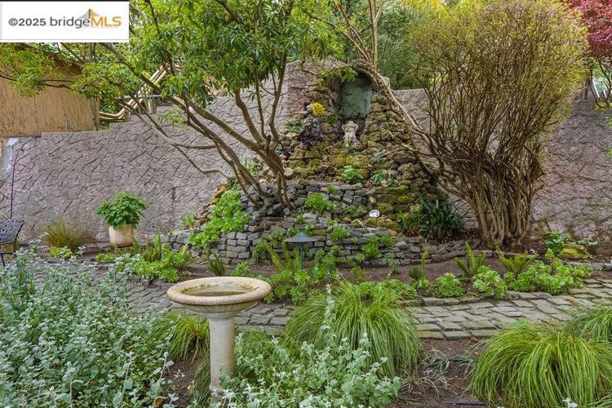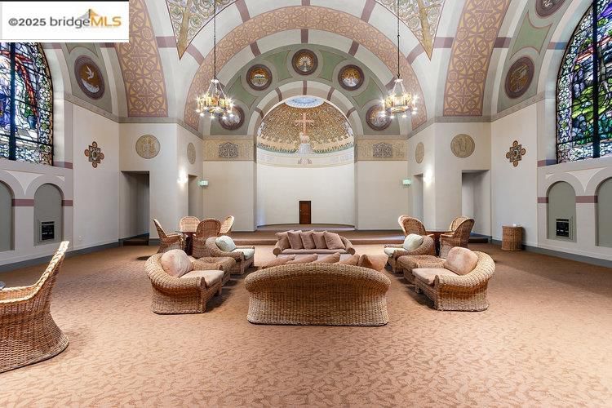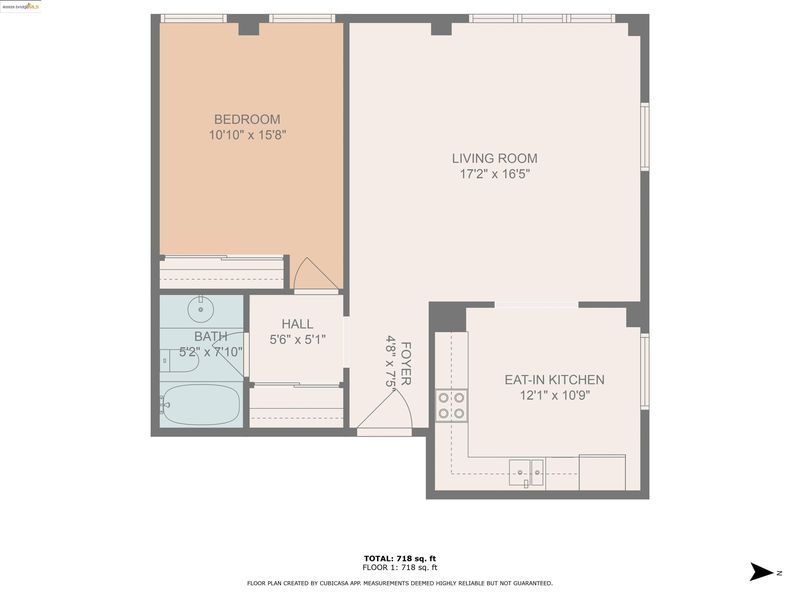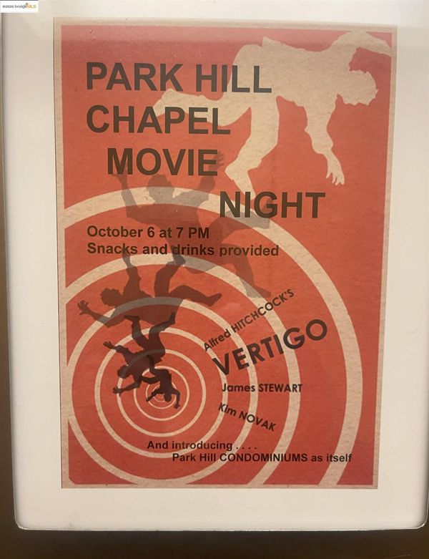
$750,000
722
SQ FT
$1,039
SQ/FT
351 Buena Vista Ave, #605E
@ Park Hill - Buena Vista, San Francisco
- 1 Bed
- 1 Bath
- 0 Park
- 722 sqft
- San Francisco
-

-
Sun Sep 21, 11:00 am - 2:00 pm
Own a piece of history in this 1926 building soon to celebrate its centiennial birthday. Newly painted exteriors. The Park Hill, once a hospital and convent, was converted to condominiums in 1986 and 1987. This end unit features 9.5 feet ceilings, double paned windows and natural light. Sitting atop the hill where one side is the Castro and the other side is Haight Ashbury. Buena Vista park is directly across the street. With easy access to public transportation there is no need for a car. Assigned off street parking comes with the unit. This is an ideal condo for a pied a terre, investment or easy living.
Own a piece of history in this 1926 building soon to celebrate its centiennial birthday. Newly painted exteriors. The Park Hill, once a hospital and convent, was converted to condominiums in 1986 and 1987. This end unit features 9.5 feet ceilings, double paned windows and natural light. Sitting atop the hill where one side is the Castro and the other side is Haight Ashbury. Buena Vista park is directly across the street. With easy access to public transportation there is no need for a car. Assigned off street parking comes with the unit. This is an ideal condo for a pied-a-terre, investment or easy living.
- Current Status
- New
- Original Price
- $750,000
- List Price
- $750,000
- On Market Date
- Sep 16, 2025
- Property Type
- Condominium
- D/N/S
- Buena Vista
- Zip Code
- 94117
- MLS ID
- 41111671
- APN
- 2607 246
- Year Built
- 1987
- Stories in Building
- 1
- Possession
- Negotiable
- Data Source
- MAXEBRDI
- Origin MLS System
- Bridge AOR
McKinley Elementary School
Public K-5 Elementary
Students: 383 Distance: 0.2mi
My City School
Private 6-8 Coed
Students: 9 Distance: 0.2mi
Chinese Immersion School At Deavila
Public K-5 Coed
Students: 387 Distance: 0.3mi
Urban School Of San Francisco
Private 9-12 Secondary, Coed
Students: 378 Distance: 0.5mi
Marin Preparatory School
Private K-8 Preschool Early Childhood Center, Elementary, Middle, Coed
Students: 145 Distance: 0.5mi
Spanish Infusión School
Private K-8
Students: 140 Distance: 0.5mi
- Bed
- 1
- Bath
- 1
- Parking
- 0
- Drive Through, Off Street, Assigned, Space Per Unit - 1, Parking Lot, Private, Restrictions, Uncovered Parking Space
- SQ FT
- 722
- SQ FT Source
- Public Records
- Pool Info
- None
- Kitchen
- Dishwasher, Electric Range, Microwave, Range, Refrigerator, Self Cleaning Oven, Laminate Counters, Eat-in Kitchen, Electric Range/Cooktop, Disposal, Range/Oven Built-in, Self-Cleaning Oven
- Cooling
- No Air Conditioning
- Disclosures
- Nat Hazard Disclosure, Rent Control, Disclosure Package Avail
- Entry Level
- 6
- Exterior Details
- Unit Faces Common Area, Lighting, Garden, Other
- Flooring
- Concrete, Linoleum, Carpet
- Foundation
- Fire Place
- None
- Heating
- Baseboard, Electric
- Laundry
- Common Area
- Main Level
- None
- Views
- City Lights, Downtown, Partial, San Francisco, Other
- Possession
- Negotiable
- Architectural Style
- Mediterranean, Art Deco
- Construction Status
- Existing
- Additional Miscellaneous Features
- Unit Faces Common Area, Lighting, Garden, Other
- Location
- Close to Clubhouse, Corner Lot, Security Gate, Street Light(s)
- Pets
- Yes, Number Limit, Other
- Roof
- Other
- Water and Sewer
- Public
- Fee
- $944
MLS and other Information regarding properties for sale as shown in Theo have been obtained from various sources such as sellers, public records, agents and other third parties. This information may relate to the condition of the property, permitted or unpermitted uses, zoning, square footage, lot size/acreage or other matters affecting value or desirability. Unless otherwise indicated in writing, neither brokers, agents nor Theo have verified, or will verify, such information. If any such information is important to buyer in determining whether to buy, the price to pay or intended use of the property, buyer is urged to conduct their own investigation with qualified professionals, satisfy themselves with respect to that information, and to rely solely on the results of that investigation.
School data provided by GreatSchools. School service boundaries are intended to be used as reference only. To verify enrollment eligibility for a property, contact the school directly.
