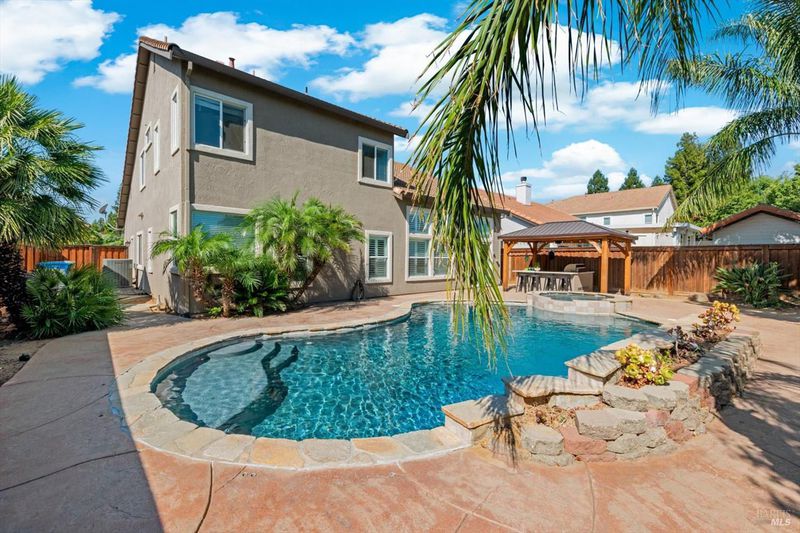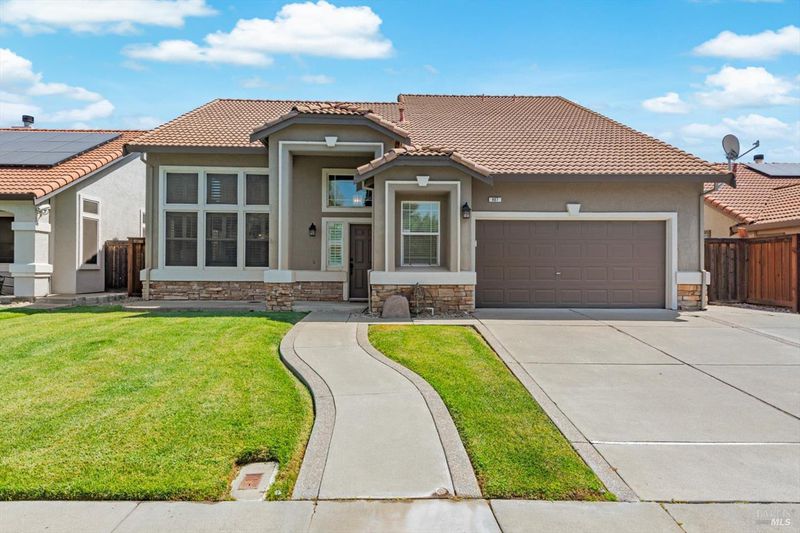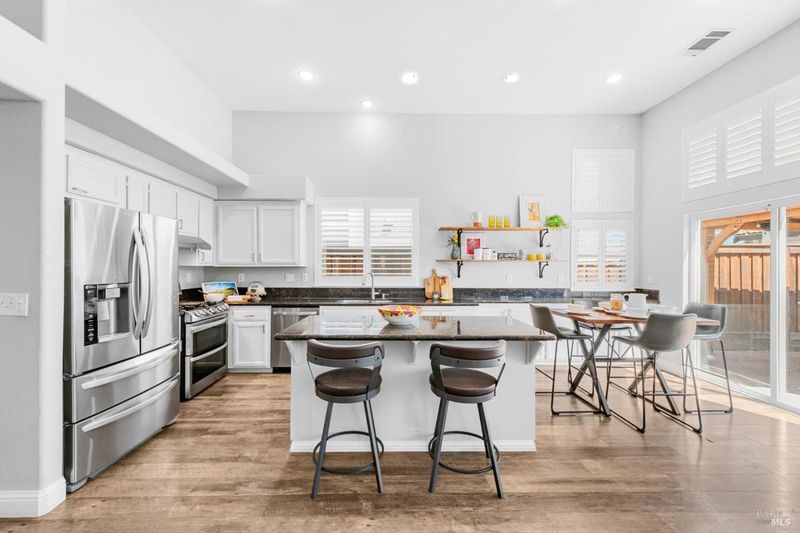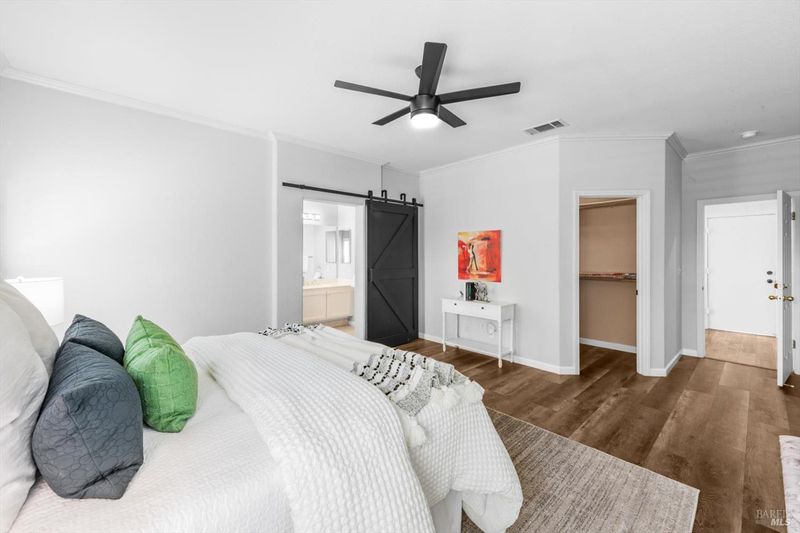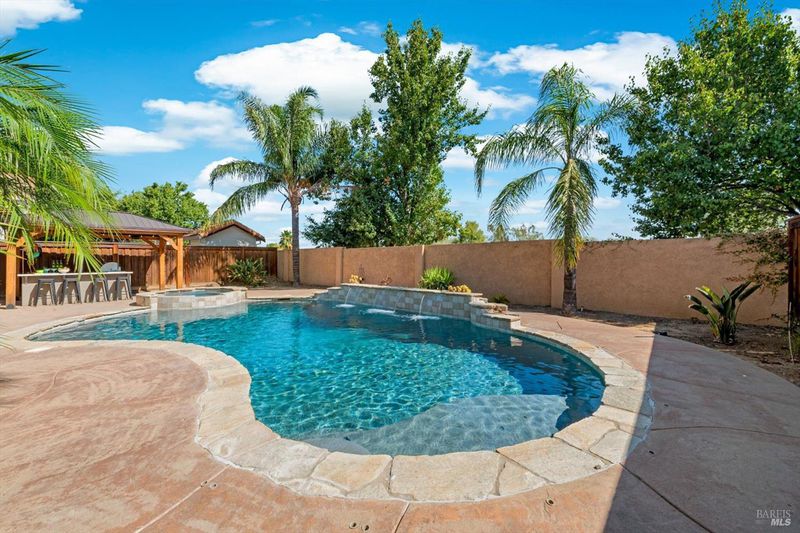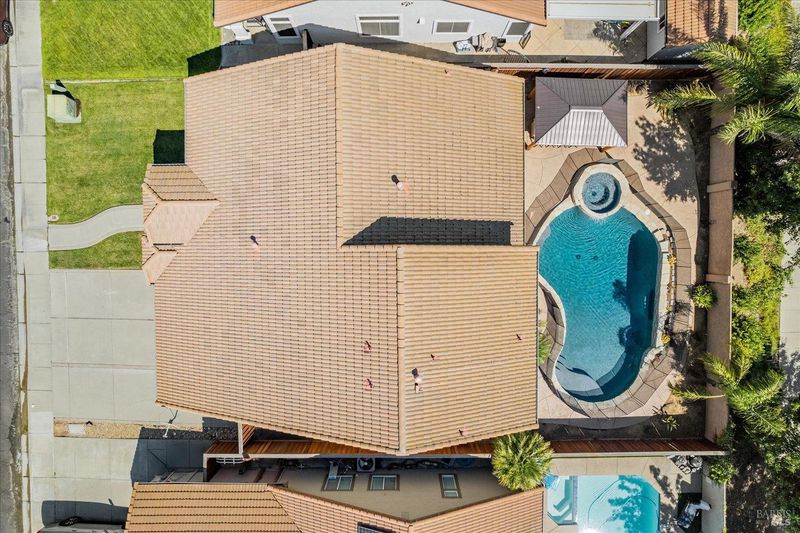
$699,000
2,299
SQ FT
$304
SQ/FT
807 Kells Circle
@ Edenderry Dr. - Vacaville 1, Vacaville
- 3 Bed
- 3 (2/1) Bath
- 3 Park
- 2,299 sqft
- Vacaville
-

🌿 Browns Valley Bliss ✨ 807 Kells Cir. Vacaville. Welcome to this beautifully maintained two-story home in the highly sought-after Browns Valley neighborhood, where peaceful countryside views meet modern comfort. With 2,299 sq ft of thoughtfully designed space, this home features a main-level primary suite with a spa-like ensuite, dual sink vanity, walk-in closet, custom barn door, and separate tub and shower. The bright, open-concept layout offers soaring ceilings, plantation shutters, laminate wood flooring, and recessed lighting. The chef's kitchen boasts granite countertops, stainless steel appliances, a large walk-in pantry, eat-in dining, and a central island flowing seamlessly into the family room with fireplace. Upstairs, a versatile loft can be a 4th bedroom, office, or playroom. Step outside to your private retreat with a sparkling pool, spa, built-in BBQ, gazebo, and no rear neighbors. Nearby you'll find Nugget Market, a juice bar, trails, and fitness amenities like yoga, tennis, and childcare. This isn't just a homeit's a lifestyle upgrade in one of Vacaville's most desirable communities! Plus no HOA and no Mello-Roos.
- Days on Market
- 63 days
- Current Status
- Contingent
- Original Price
- $775,000
- List Price
- $699,000
- On Market Date
- Jul 17, 2025
- Contingent Date
- Sep 15, 2025
- Property Type
- Single Family Residence
- Area
- Vacaville 1
- Zip Code
- 95688
- MLS ID
- 325065153
- APN
- 0133-371-020
- Year Built
- 1998
- Stories in Building
- Unavailable
- Possession
- Close Of Escrow
- Data Source
- BAREIS
- Origin MLS System
The Providence School
Private 2-8 Religious, Coed
Students: NA Distance: 0.9mi
Browns Valley Elementary School
Public K-6 Elementary, Yr Round
Students: 789 Distance: 1.1mi
Faith Academy
Private K-12
Students: 19 Distance: 1.6mi
Faith Academy
Private K-12 Religious, Nonprofit
Students: NA Distance: 1.6mi
Edwin Markham Elementary School
Public K-6 Elementary
Students: 911 Distance: 1.7mi
Orchard Elementary School
Public K-6 Elementary
Students: 393 Distance: 2.3mi
- Bed
- 3
- Bath
- 3 (2/1)
- Parking
- 3
- Attached, Garage Door Opener
- SQ FT
- 2,299
- SQ FT Source
- Assessor Auto-Fill
- Lot SQ FT
- 6,599.0
- Lot Acres
- 0.1515 Acres
- Pool Info
- Fenced
- Kitchen
- Breakfast Area, Island
- Cooling
- Central
- Dining Room
- Dining/Family Combo
- Flooring
- Laminate, Tile
- Foundation
- Slab
- Fire Place
- Gas Log
- Heating
- Central
- Laundry
- Gas Hook-Up
- Upper Level
- Bedroom(s), Loft
- Main Level
- Family Room, Full Bath(s), Garage, Kitchen, Living Room, Primary Bedroom
- Possession
- Close Of Escrow
- Fee
- $0
MLS and other Information regarding properties for sale as shown in Theo have been obtained from various sources such as sellers, public records, agents and other third parties. This information may relate to the condition of the property, permitted or unpermitted uses, zoning, square footage, lot size/acreage or other matters affecting value or desirability. Unless otherwise indicated in writing, neither brokers, agents nor Theo have verified, or will verify, such information. If any such information is important to buyer in determining whether to buy, the price to pay or intended use of the property, buyer is urged to conduct their own investigation with qualified professionals, satisfy themselves with respect to that information, and to rely solely on the results of that investigation.
School data provided by GreatSchools. School service boundaries are intended to be used as reference only. To verify enrollment eligibility for a property, contact the school directly.
