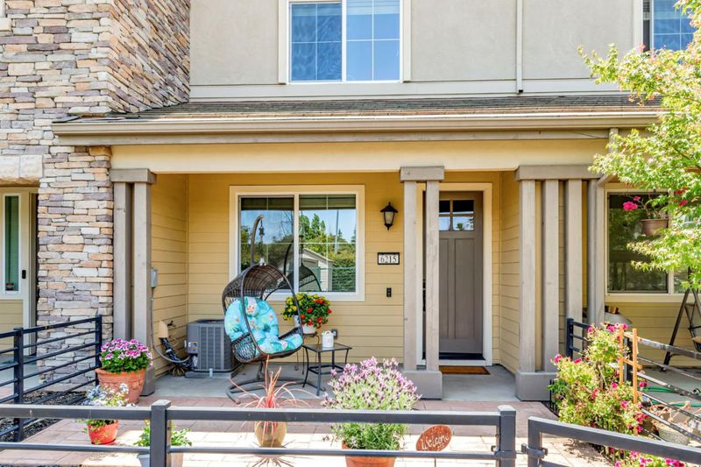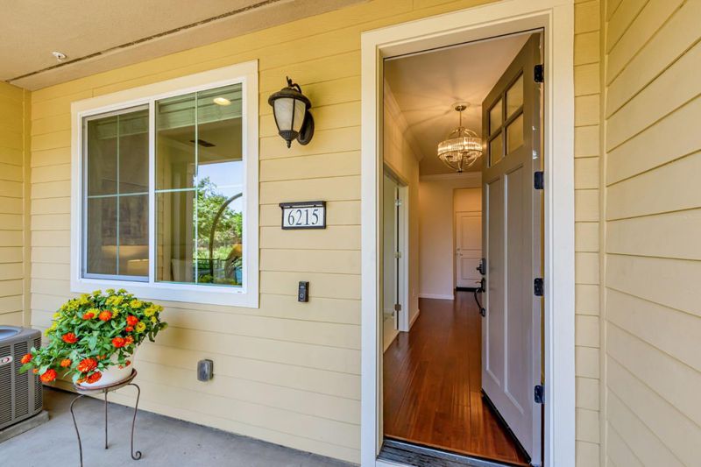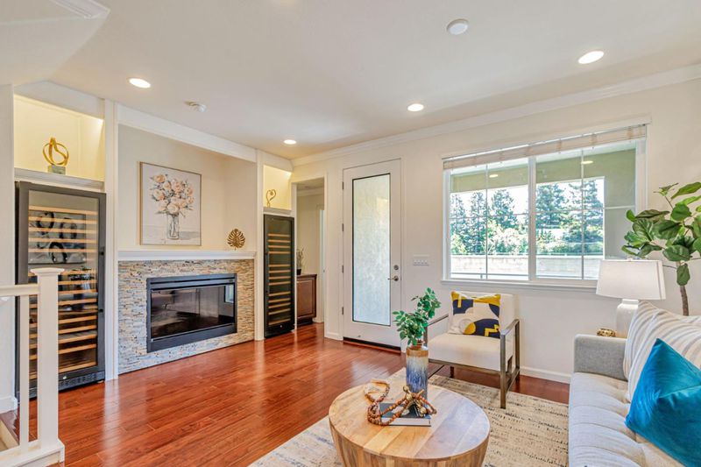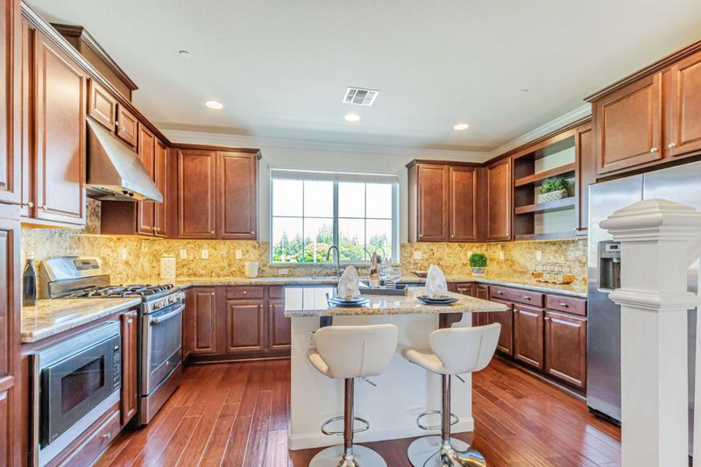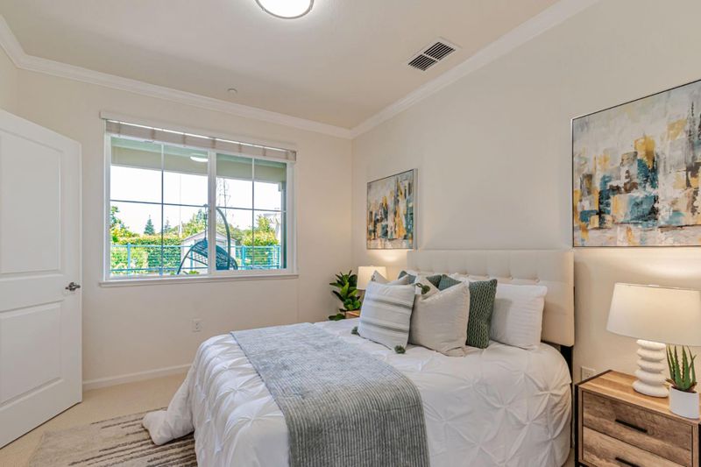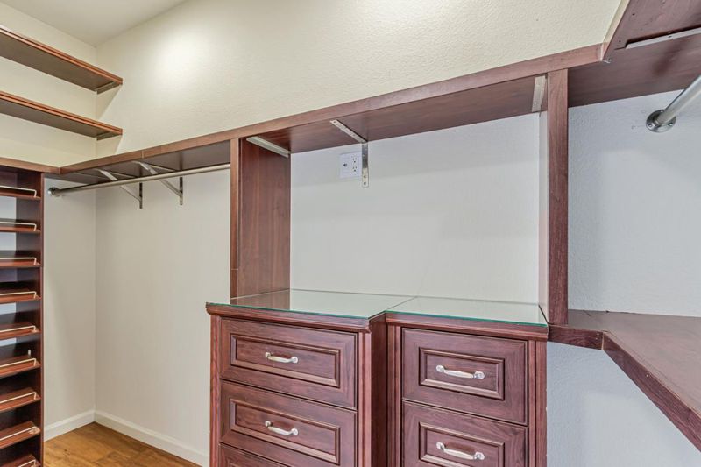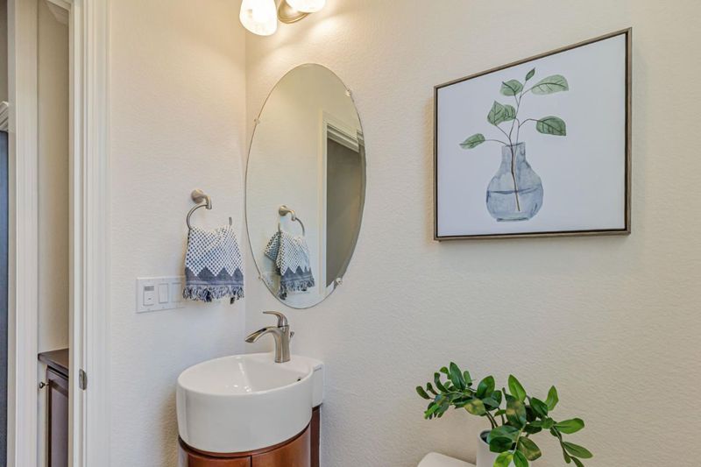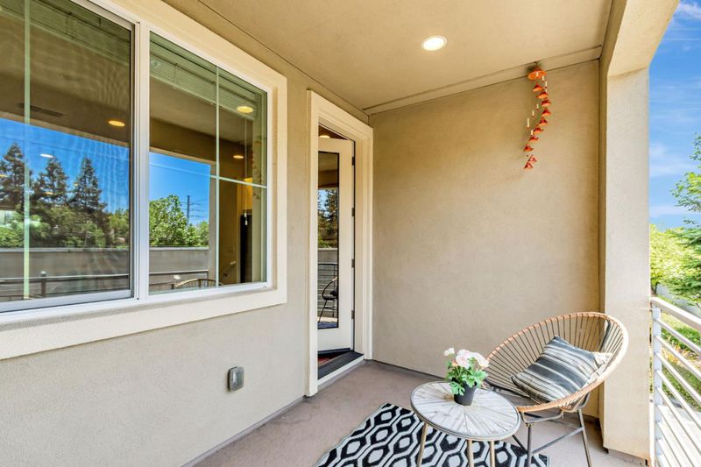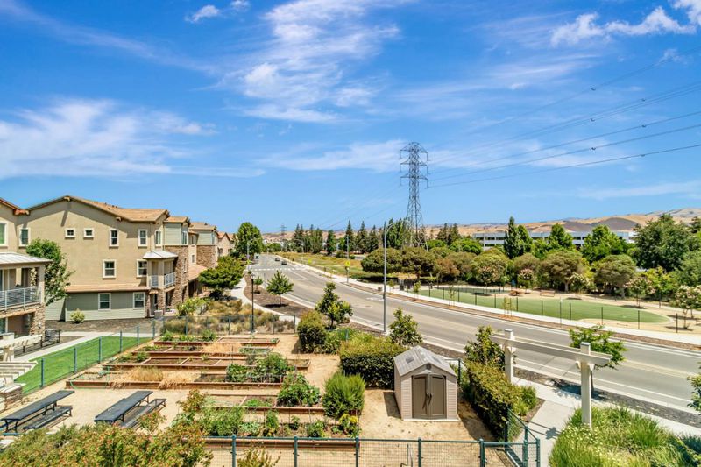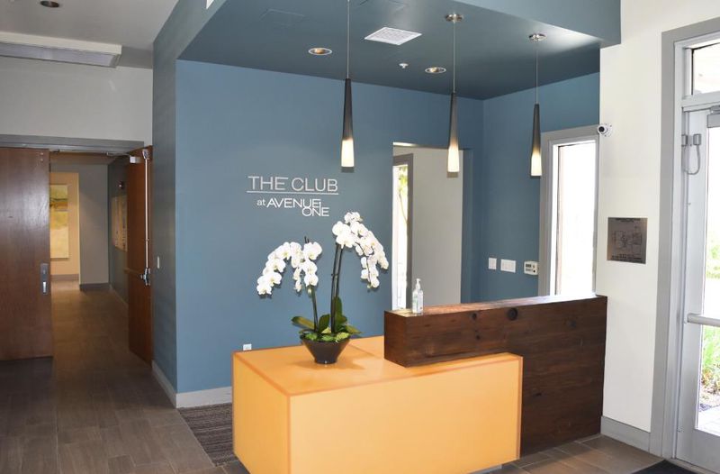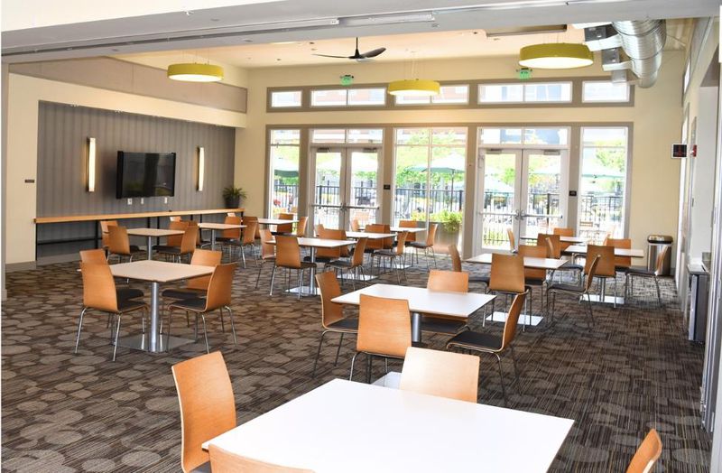
$1,185,000
1,793
SQ FT
$661
SQ/FT
6215 White Moonstone Court
@ White Moonstone Loop - 2 - Santa Teresa, San Jose
- 3 Bed
- 4 (3/1) Bath
- 2 Park
- 1,793 sqft
- SAN JOSE
-

***Avenue One Move-in-ready Townhome in prestigious Ellington Collection featuring private EV charging, 2-car garage, and wine refrigerators***In one of the most desirable communities in the area offering walkability, quick access to Silicon Valley, and amenities that rival luxury resorts***Its an ideal home base for professionals, young families, and retirees alike***Open-concept living with chef's kitchen, electric fireplace, and 3 bedrooms (2 ensuite upstairs, 1 downstairs)***Upstairs laundry and European carpeting throughout***Premium Community Amenities: 12,000 sq ft clubhouse, fitness center with yoga/spin studios, lap pool, community pool with spa, tennis/basketball courts, walking trails, BBQ areas, community garden, and top-rated dog park***Prime South Bay Location: Walking distance to dining, shopping (Village Oaks), and parks***Minutes from BART, VTA light rail, and major freeways for easy Silicon Valley commutes***Special Features: Touchless kitchen faucet, under-cabinet lighting, custom closet doors, round vessel sink, built-in storage systems, and two Allavino wine refrigerators (dual-zone capability)***Ideal for professionals, families, and retirees seeking luxury living with resort-style amenities in a walkable, well-connected community***
- Days on Market
- 34 days
- Current Status
- Contingent
- Sold Price
- Original Price
- $1,185,000
- List Price
- $1,185,000
- On Market Date
- Jun 16, 2025
- Contract Date
- Jul 20, 2025
- Close Date
- Aug 15, 2025
- Property Type
- Townhouse
- Area
- 2 - Santa Teresa
- Zip Code
- 95123
- MLS ID
- ML82000541
- APN
- 706-52-045
- Year Built
- 2014
- Stories in Building
- 3
- Possession
- COE
- COE
- Aug 15, 2025
- Data Source
- MLSL
- Origin MLS System
- MLSListings, Inc.
Santa Teresa Elementary School
Public K-6 Elementary
Students: 623 Distance: 0.4mi
Stratford School
Private K-5 Core Knowledge
Students: 301 Distance: 0.8mi
Bernal Intermediate School
Public 7-8 Middle
Students: 742 Distance: 1.0mi
Taylor (Bertha) Elementary School
Public K-6 Elementary, Coed
Students: 683 Distance: 1.0mi
Anderson (Alex) Elementary School
Public K-6 Elementary
Students: 514 Distance: 1.0mi
Legacy Christian School
Private PK-8
Students: 230 Distance: 1.3mi
- Bed
- 3
- Bath
- 4 (3/1)
- Double Sinks, Full on Ground Floor, Primary - Stall Shower(s), Shower and Tub, Solid Surface, Tile
- Parking
- 2
- Attached Garage, Electric Car Hookup, Guest / Visitor Parking, Lighted Parking Area, On Street, Parking Restrictions
- SQ FT
- 1,793
- SQ FT Source
- Unavailable
- Lot SQ FT
- 1,185.0
- Lot Acres
- 0.027204 Acres
- Pool Info
- Cabana / Dressing Room, Community Facility, Pool - Heated, Pool - In Ground, Spa - In Ground, Spa - Jetted
- Kitchen
- Cooktop - Gas, Countertop - Granite, Dishwasher, Exhaust Fan, Garbage Disposal, Hood Over Range, Ice Maker, Island, Microwave, Oven - Gas, Oven - Self Cleaning, Oven Range - Gas, Pantry, Refrigerator, Wine Refrigerator
- Cooling
- Central AC, Multi-Zone
- Dining Room
- Breakfast Bar, Dining Area, Dining Area in Living Room
- Disclosures
- NHDS Report
- Family Room
- No Family Room
- Flooring
- Carpet, Hardwood, Tile
- Foundation
- Concrete Slab
- Fire Place
- Living Room, Other
- Heating
- Central Forced Air, Central Forced Air - Gas, Heating - 2+ Zones
- Laundry
- Electricity Hookup (110V), In Utility Room, Inside, Upper Floor, Washer / Dryer
- Views
- Court, Garden / Greenbelt, Mountains, Park
- Possession
- COE
- * Fee
- $409
- Name
- Avenue One HOA
- *Fee includes
- Common Area Electricity, Common Area Gas, Exterior Painting, Fencing, Insurance - Common Area, Insurance - Earthquake, Insurance - Hazard, Insurance - Structure, Landscaping / Gardening, Maintenance - Common Area, Maintenance - Exterior, Maintenance - Road, Management Fee, Recreation Facility, Reserves, and Roof
MLS and other Information regarding properties for sale as shown in Theo have been obtained from various sources such as sellers, public records, agents and other third parties. This information may relate to the condition of the property, permitted or unpermitted uses, zoning, square footage, lot size/acreage or other matters affecting value or desirability. Unless otherwise indicated in writing, neither brokers, agents nor Theo have verified, or will verify, such information. If any such information is important to buyer in determining whether to buy, the price to pay or intended use of the property, buyer is urged to conduct their own investigation with qualified professionals, satisfy themselves with respect to that information, and to rely solely on the results of that investigation.
School data provided by GreatSchools. School service boundaries are intended to be used as reference only. To verify enrollment eligibility for a property, contact the school directly.
