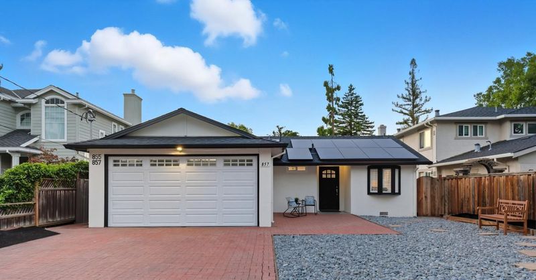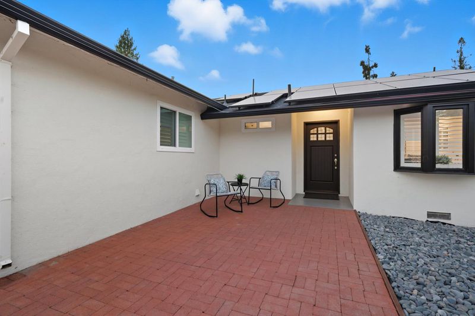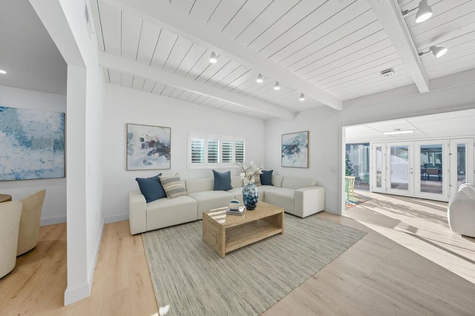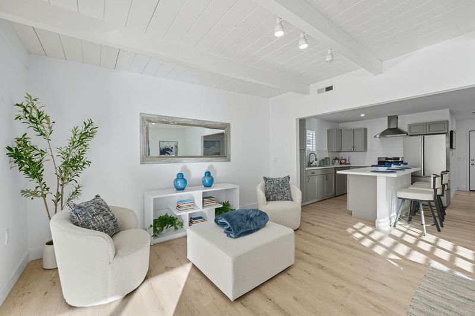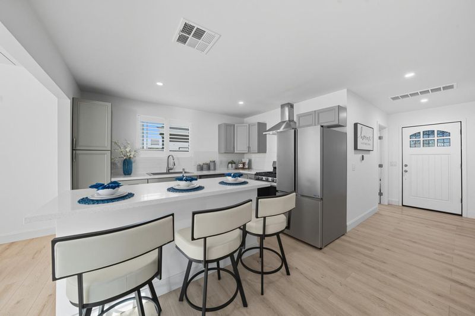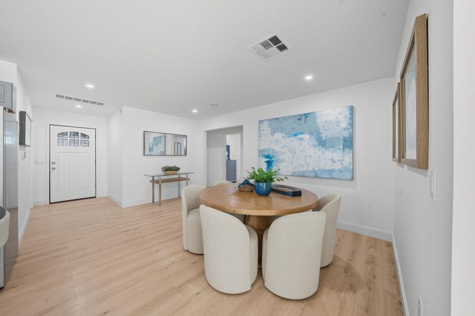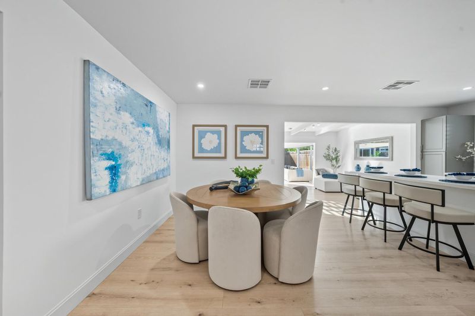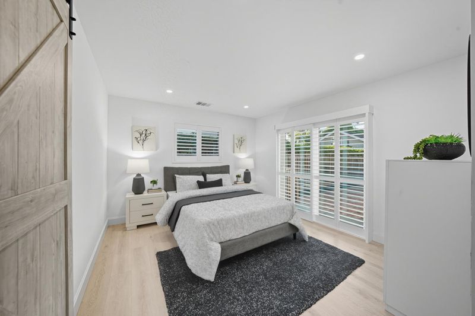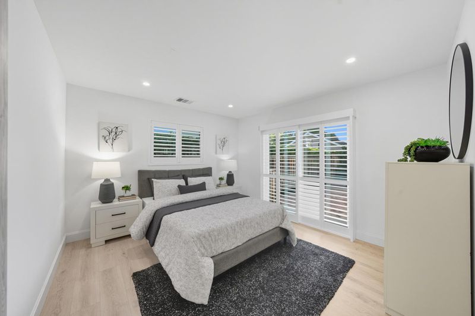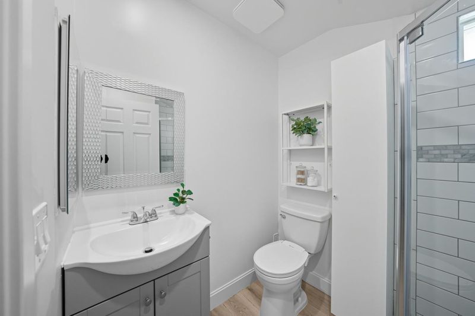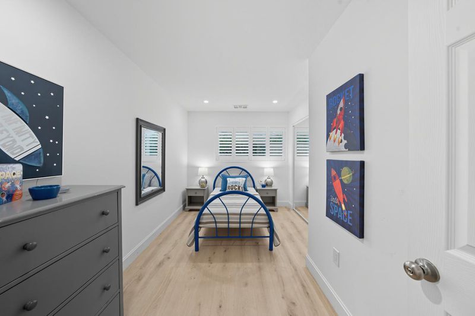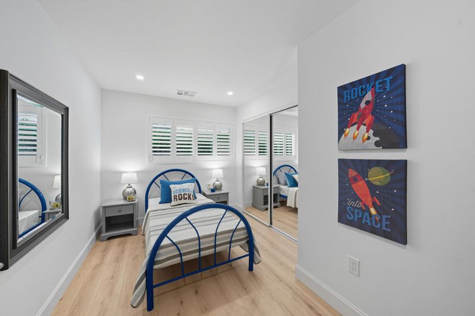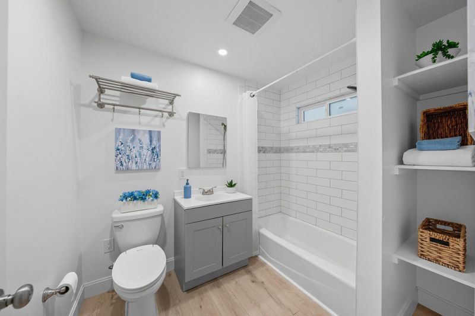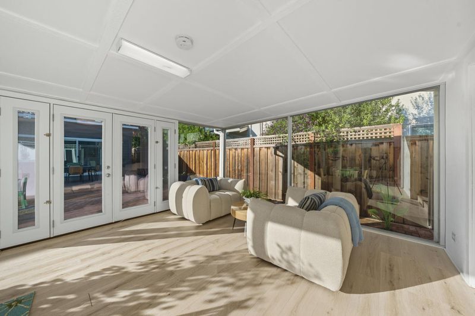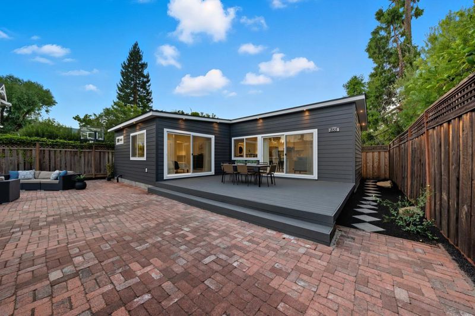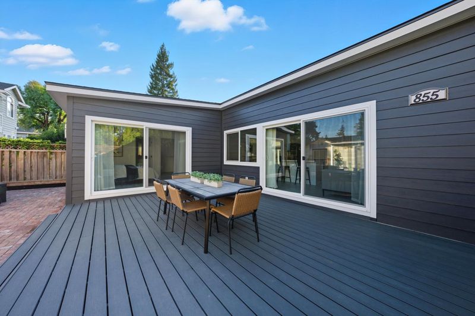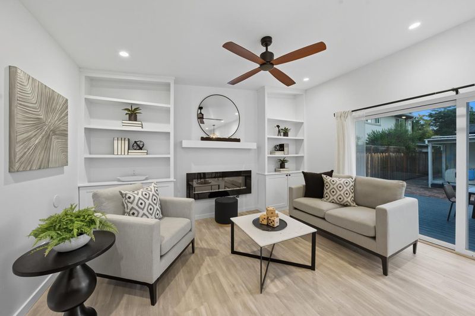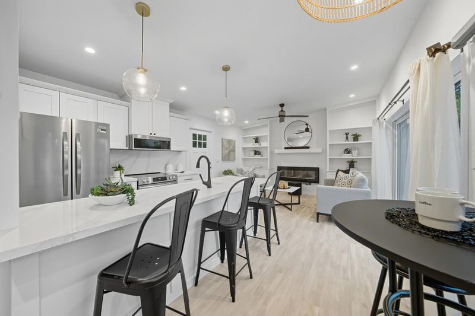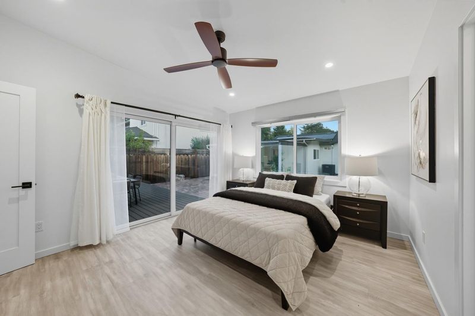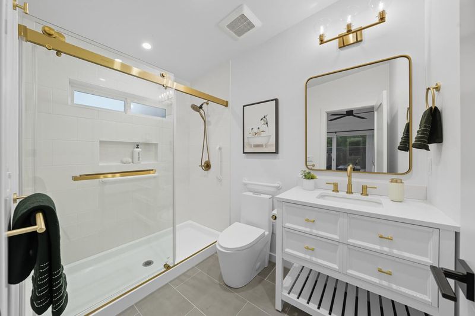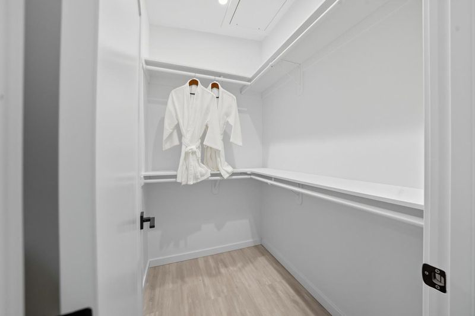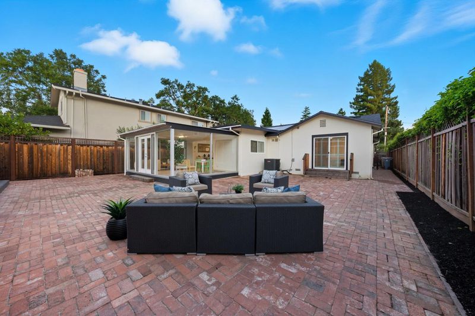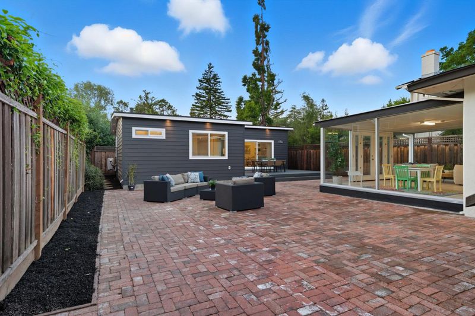
$3,795,000
1,565
SQ FT
$2,425
SQ/FT
857 Hierra Court
@ Esberg Road - 212 - Country Club, Los Altos
- 3 Bed
- 2 Bath
- 2 Park
- 1,565 sqft
- LOS ALTOS
-

-
Sun Sep 21, 1:00 pm - 4:00 pm
Located in the desirable Country Club neighborhood and situated along the Foothills of the San Antonio Open Space Preserve, this home has been beautifully updated and offers an open light and bright floorplan. An added ADU with approx. 885 sq.ft. is perfect for in-laws, house guests or an Au pair. It is conveniently located to downtown dining and shopping in Los Altos and nearby Mountain View.
Located in the desirable Country Club neighborhood and situated along the Foothills of the San Antonio Open Space Preserve, this home has been beautifully updated and offers an open light and bright floorplan. An added ADU with approx. 885 sq.ft. is perfect for in-laws, house guests or an Au pair. It is conveniently located to downtown dining and shopping in Los Altos and nearby Mountain View. Kitchen with granite countertops, stainless steel appliances, Center island with breakfast bar seating, Dining Area, Family room with wood beam ceiling, Primary bedroom and bath with tiled shower stall with glass enclosure, Laminate flooring, shutters and recessed lighting throughout, Glass enclosed Sunroom with approx. 315 sq.ft. extends to the backyard, perfect for indoor/outdoor entertainment. The ADU has 2 bedrooms and 2 baths, Living area with decorative fireplace with electric heating and recessed lighting, Kitchen with granite countertops stainless steel appliances to include a flat surface range/oven and microwave, Breakfast bar seating and Eat in kitchen dining area, Primary bedroom with walk in closet and bath with shower stall and glass enclosure and tile flooring, Stackable washer and dryer, Outdoor deck ideal for entertaining.
- Days on Market
- 5 days
- Current Status
- Active
- Original Price
- $3,795,000
- List Price
- $3,795,000
- On Market Date
- Sep 16, 2025
- Property Type
- Single Family Home
- Area
- 212 - Country Club
- Zip Code
- 94024
- MLS ID
- ML82021728
- APN
- 331-12-137
- Year Built
- 1956
- Stories in Building
- 1
- Possession
- COE
- Data Source
- MLSL
- Origin MLS System
- MLSListings, Inc.
Waldorf School Of The Peninsula
Private K-5 Combined Elementary And Secondary, Coed
Students: 331 Distance: 0.3mi
Montclaire Elementary School
Public K-5 Elementary
Students: 428 Distance: 0.6mi
St. Simon Elementary School
Private K-8 Elementary, Middle, Religious, Coed
Students: 500 Distance: 0.7mi
Loyola Elementary School
Public K-6 Elementary
Students: 404 Distance: 1.0mi
Los Altos Christian Schools
Private PK-8 Elementary, Nonprofit
Students: 174 Distance: 1.0mi
Creative Learning Center
Private K-12
Students: 26 Distance: 1.0mi
- Bed
- 3
- Bath
- 2
- Showers over Tubs - 2+, Stall Shower - 2+
- Parking
- 2
- Attached Garage
- SQ FT
- 1,565
- SQ FT Source
- Unavailable
- Lot SQ FT
- 8,350.0
- Lot Acres
- 0.19169 Acres
- Kitchen
- Countertop - Granite, Dishwasher, Hood Over Range, Microwave, Oven Range - Electric, Oven Range - Gas
- Cooling
- Ceiling Fan, Central AC, Other
- Dining Room
- Breakfast Bar, Breakfast Nook, Dining Area
- Disclosures
- Natural Hazard Disclosure
- Family Room
- Separate Family Room
- Flooring
- Laminate, Tile
- Foundation
- Concrete Perimeter
- Fire Place
- Other
- Heating
- Central Forced Air - Gas, Heat Pump
- Laundry
- In Garage, Other
- Possession
- COE
- Architectural Style
- Ranch
- Fee
- Unavailable
MLS and other Information regarding properties for sale as shown in Theo have been obtained from various sources such as sellers, public records, agents and other third parties. This information may relate to the condition of the property, permitted or unpermitted uses, zoning, square footage, lot size/acreage or other matters affecting value or desirability. Unless otherwise indicated in writing, neither brokers, agents nor Theo have verified, or will verify, such information. If any such information is important to buyer in determining whether to buy, the price to pay or intended use of the property, buyer is urged to conduct their own investigation with qualified professionals, satisfy themselves with respect to that information, and to rely solely on the results of that investigation.
School data provided by GreatSchools. School service boundaries are intended to be used as reference only. To verify enrollment eligibility for a property, contact the school directly.
