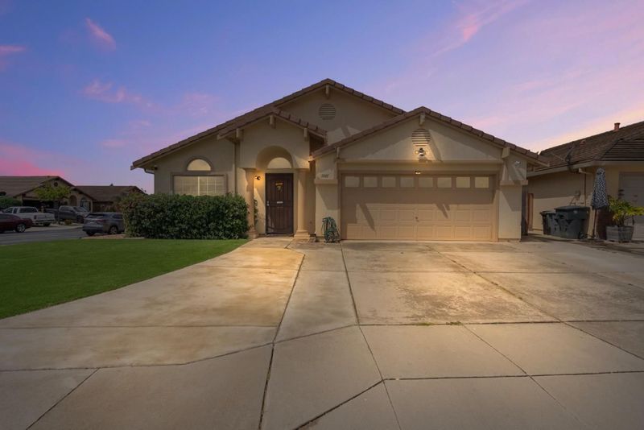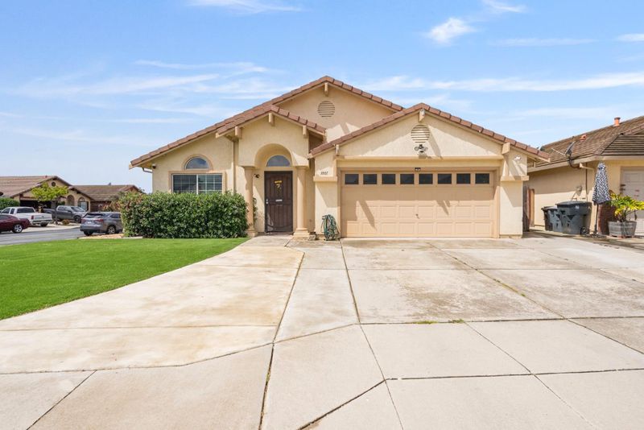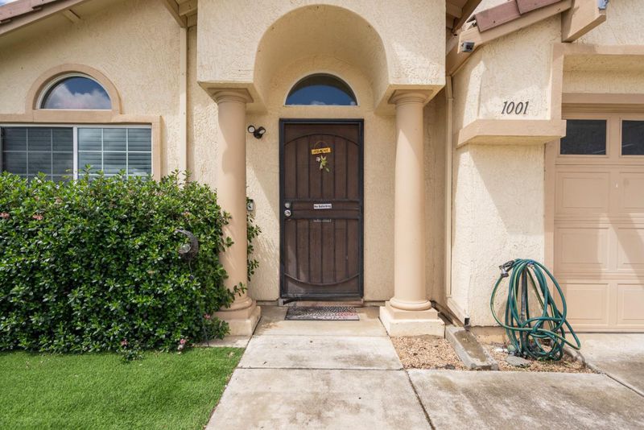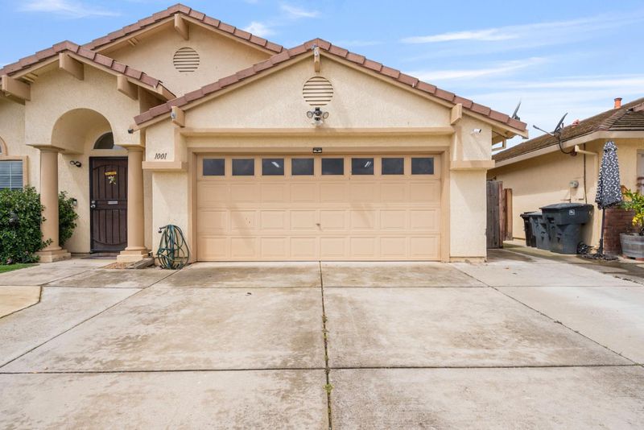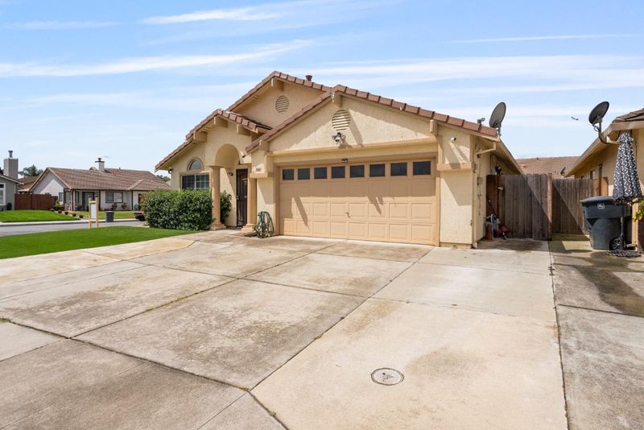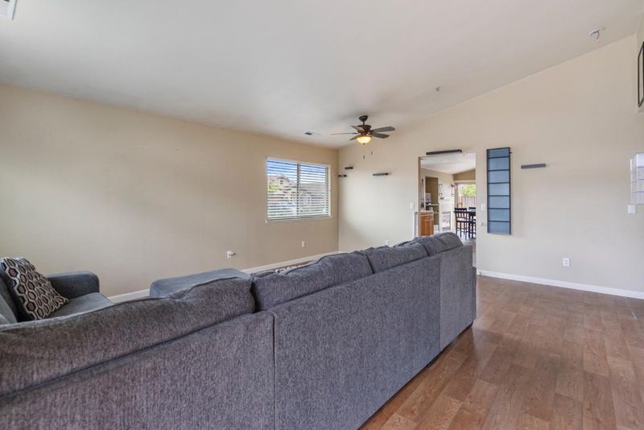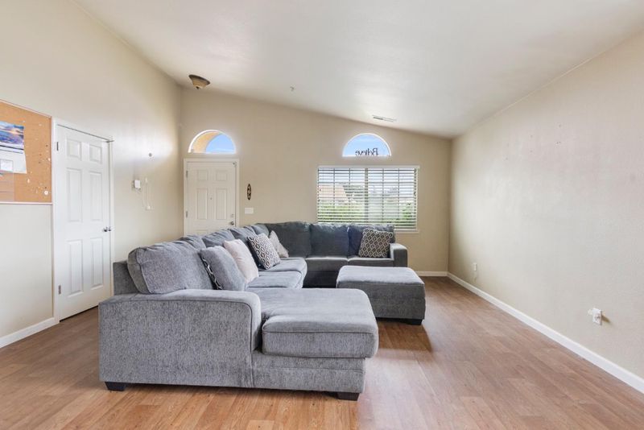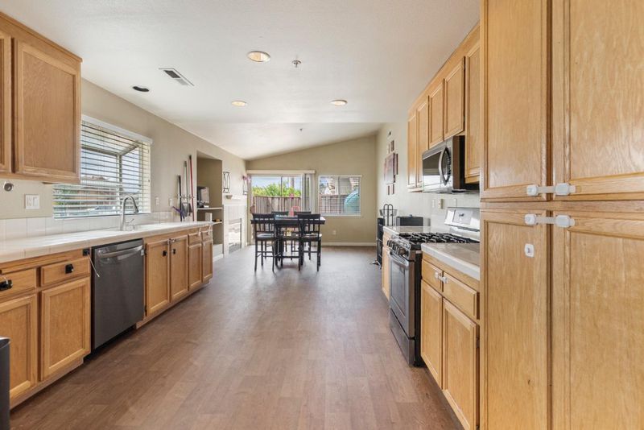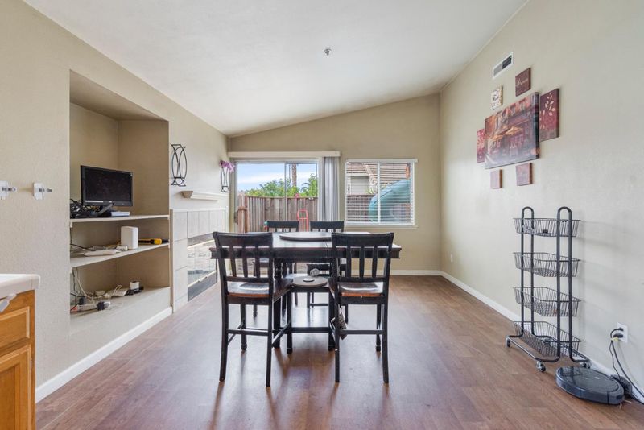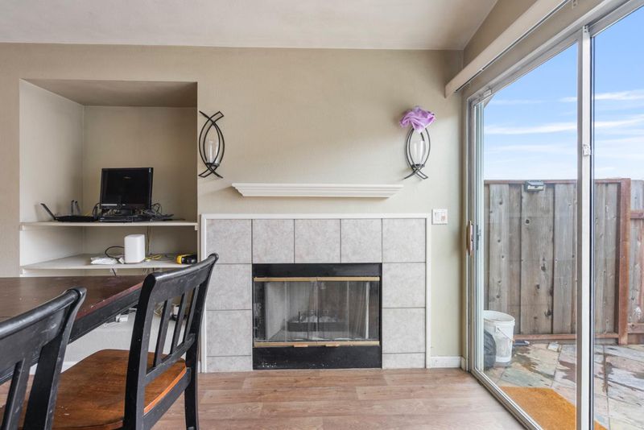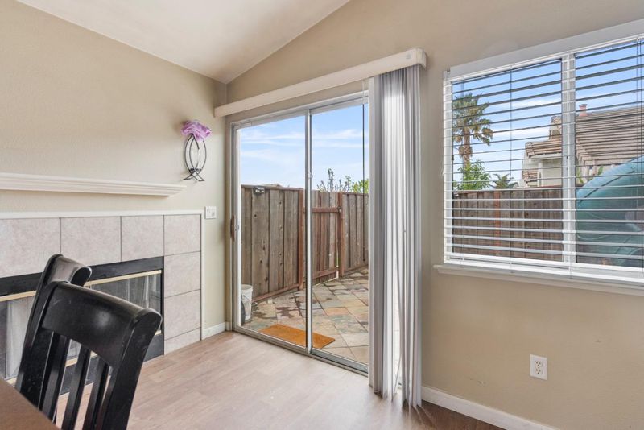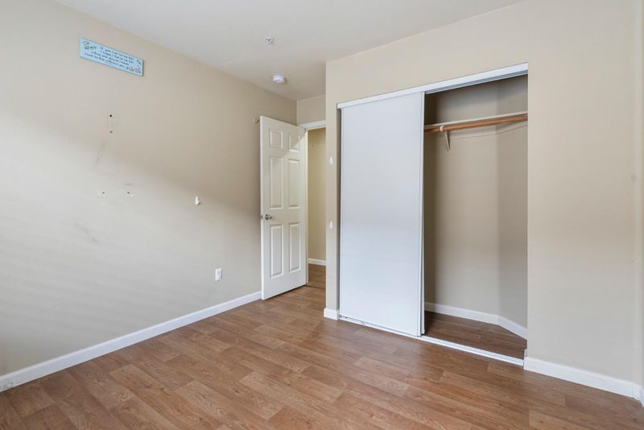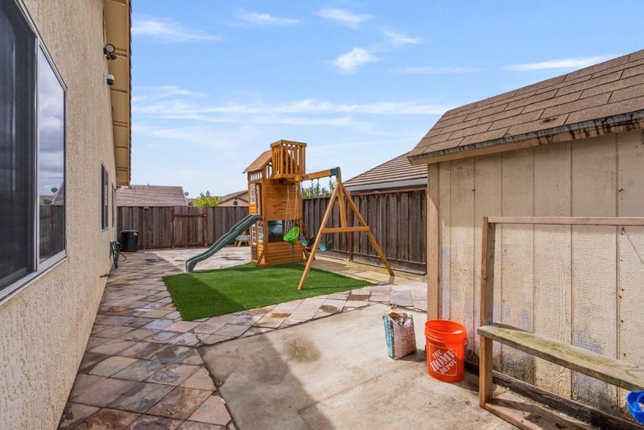
$749,000
1,549
SQ FT
$484
SQ/FT
1001 Eagle Drive
@ Bison Way - 174 - New East Salinas, Salinas
- 4 Bed
- 2 Bath
- 2 Park
- 1,549 sqft
- SALINAS
-

-
Sat May 17, 12:00 pm - 3:00 pm
-
Sun May 18, 11:00 am - 2:00 pm
Situated on a corner lot, this single level four bedroom, two bathroom home has a well thought out layout. Entering through the front door you are welcomed by a living room-dining room combo which flows into the galley style kitchen and family room combo. There are many possibilities between these spaces. All four bedrooms are located down the hallway towards the back of the home for maximum privacy. The grounds are very low maintenance consisting of artificial grass, rocks, and tile stones in the backyard. The fully fenced backyard offers a side gate with cement pathway for convenience when moving large items. There are many possibilities with this home that you dont want to miss out on.
- Days on Market
- 1 day
- Current Status
- Active
- Original Price
- $749,000
- List Price
- $749,000
- On Market Date
- May 13, 2025
- Property Type
- Single Family Home
- Area
- 174 - New East Salinas
- Zip Code
- 93905
- MLS ID
- ML82006686
- APN
- 153-492-012-000
- Year Built
- 1999
- Stories in Building
- 1
- Possession
- COE
- Data Source
- MLSL
- Origin MLS System
- MLSListings, Inc.
Oscar F. Loya Elementary School
Public K-6 Elementary
Students: 679 Distance: 0.3mi
Alisal High School
Public 9-12 Secondary
Students: 2904 Distance: 0.5mi
Cesar E. Chavez Elementary School
Public K-6 Elementary
Students: 747 Distance: 0.5mi
La Paz Middle School
Public 7-8 Middle
Students: 1201 Distance: 0.5mi
Tiburcio Vasquez Elementary
Public K-6
Students: 831 Distance: 0.7mi
Frank Paul Elementary School
Public K-6 Elementary
Students: 791 Distance: 0.7mi
- Bed
- 4
- Bath
- 2
- Double Sinks, Primary - Stall Shower(s), Stall Shower
- Parking
- 2
- Attached Garage, Off-Street Parking, On Street
- SQ FT
- 1,549
- SQ FT Source
- Unavailable
- Lot SQ FT
- 6,528.0
- Lot Acres
- 0.149862 Acres
- Kitchen
- Countertop - Tile, Dishwasher, Garbage Disposal, Hood Over Range, Refrigerator
- Cooling
- Central AC
- Dining Room
- Dining Area in Living Room
- Disclosures
- Natural Hazard Disclosure
- Family Room
- Kitchen / Family Room Combo
- Flooring
- Vinyl / Linoleum
- Foundation
- Concrete Slab
- Fire Place
- Family Room, Gas Starter
- Heating
- Forced Air
- Laundry
- In Garage, Washer / Dryer
- Possession
- COE
- Fee
- Unavailable
MLS and other Information regarding properties for sale as shown in Theo have been obtained from various sources such as sellers, public records, agents and other third parties. This information may relate to the condition of the property, permitted or unpermitted uses, zoning, square footage, lot size/acreage or other matters affecting value or desirability. Unless otherwise indicated in writing, neither brokers, agents nor Theo have verified, or will verify, such information. If any such information is important to buyer in determining whether to buy, the price to pay or intended use of the property, buyer is urged to conduct their own investigation with qualified professionals, satisfy themselves with respect to that information, and to rely solely on the results of that investigation.
School data provided by GreatSchools. School service boundaries are intended to be used as reference only. To verify enrollment eligibility for a property, contact the school directly.
