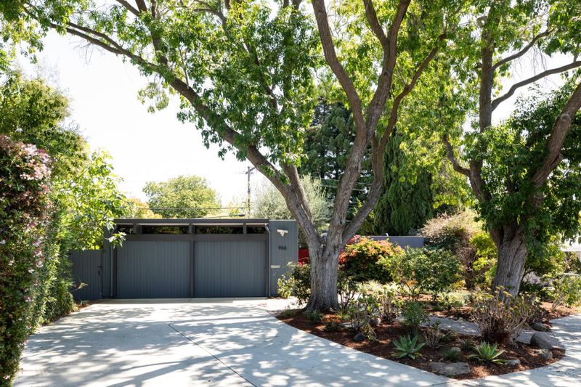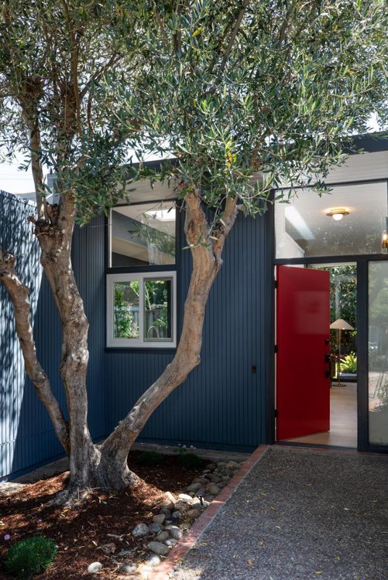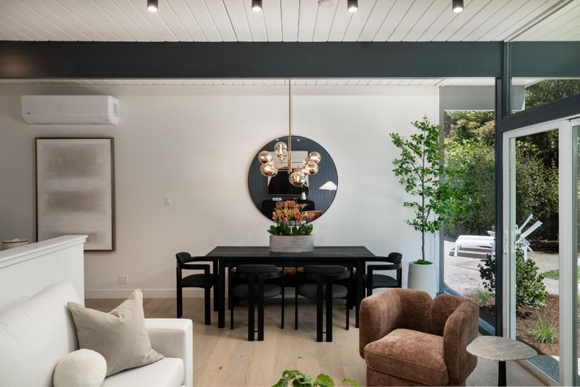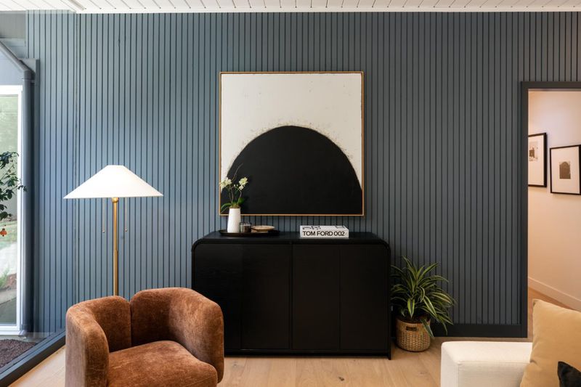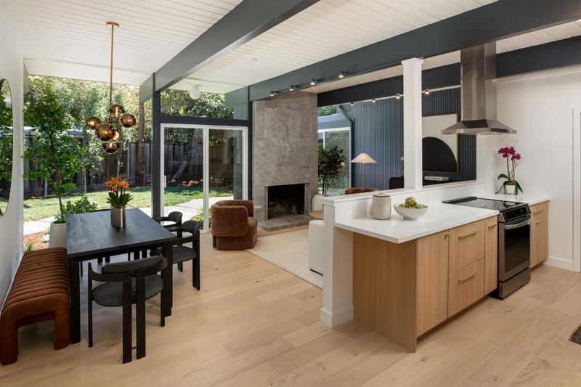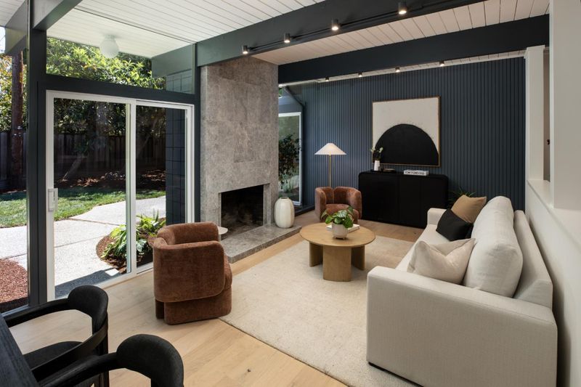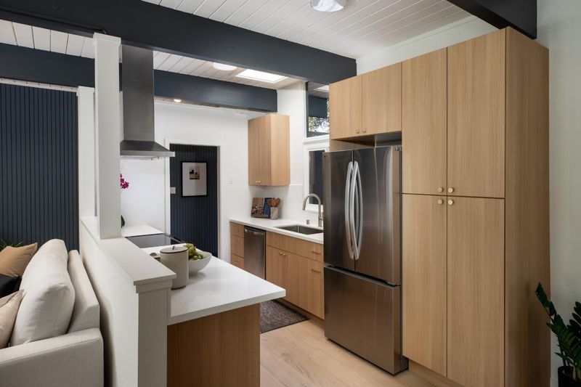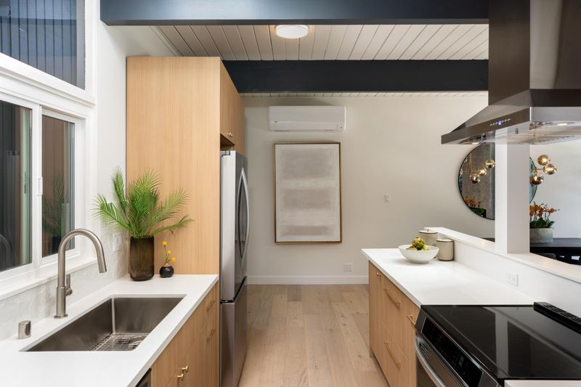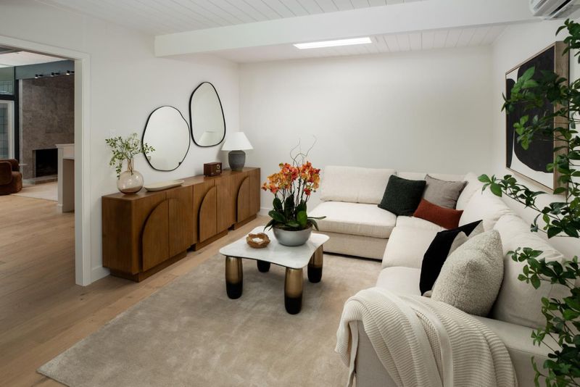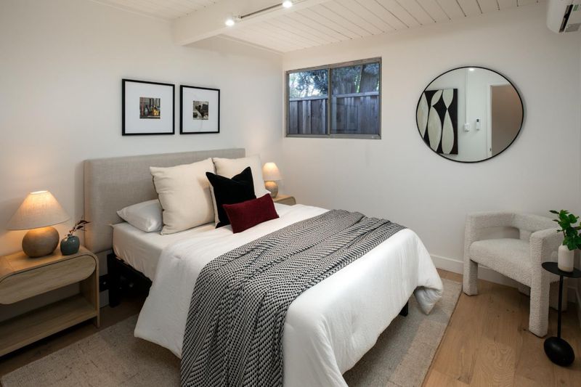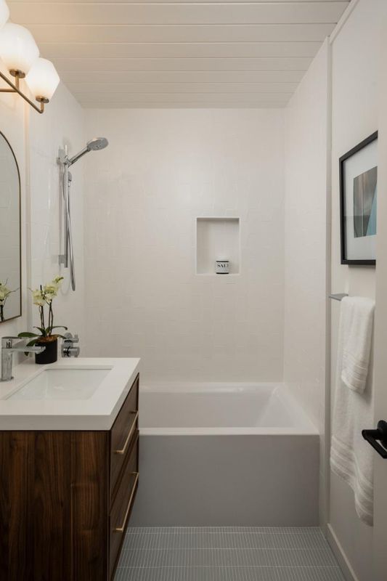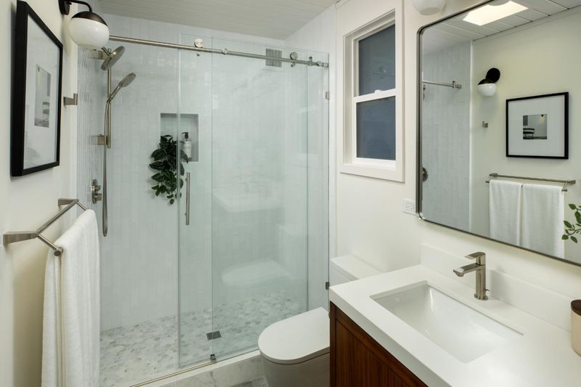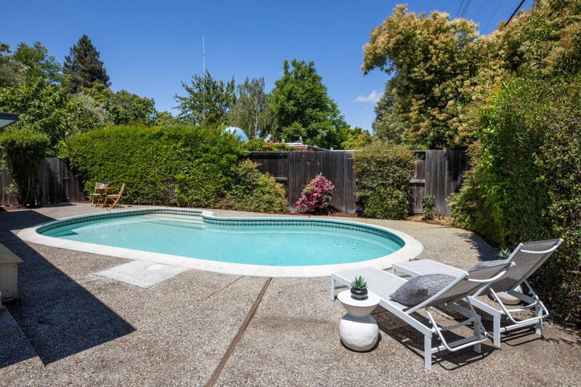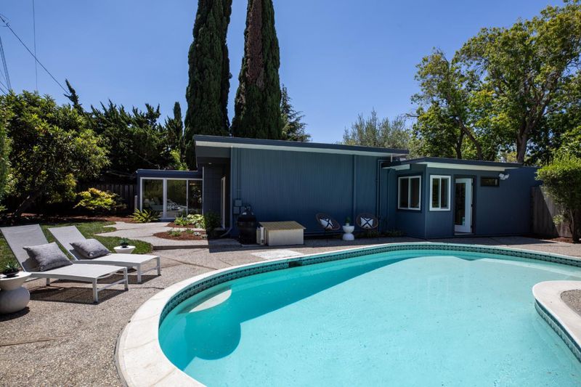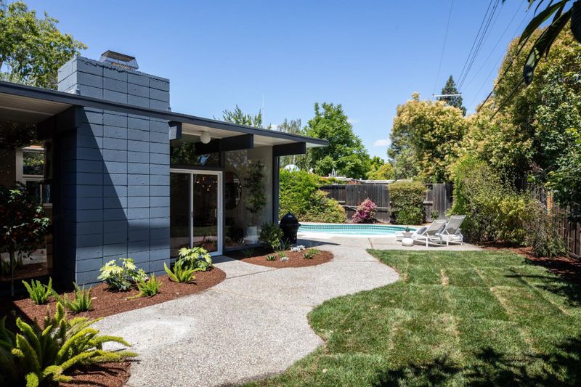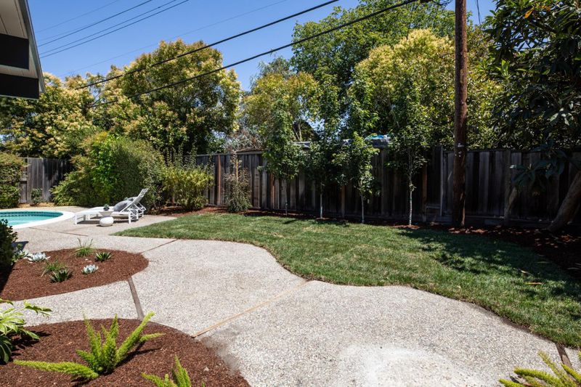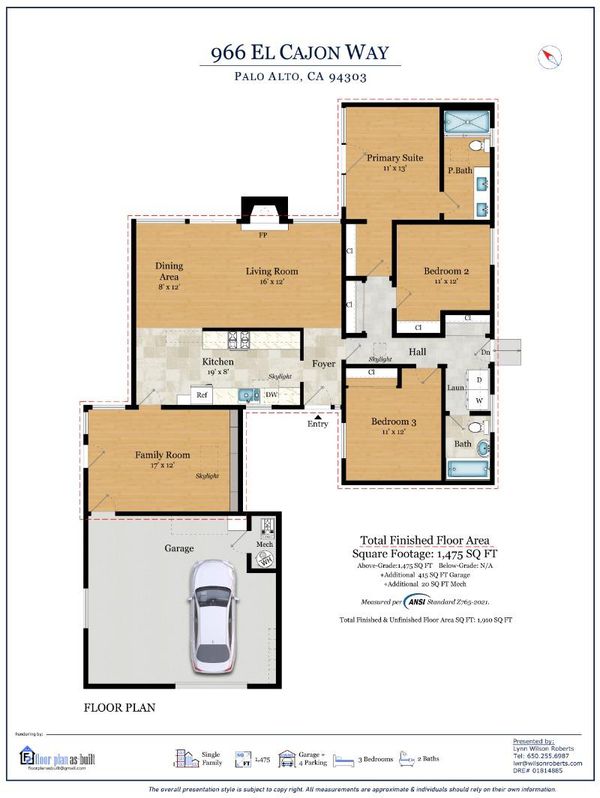
$3,198,000
1,475
SQ FT
$2,168
SQ/FT
966 El Cajon Way
@ Elsinore Drive - 238 - Green Gables, Palo Alto
- 3 Bed
- 2 Bath
- 2 Park
- 1,475 sqft
- PALO ALTO
-

-
Fri Jul 25, 9:30 am - 1:00 pm
-
Sat Jul 26, 2:00 pm - 4:00 pm
-
Sun Jul 27, 2:00 pm - 4:00 pm
A just-completed renovation has transformed this original Joseph Eichler gem while thoughtfully preserving its architectural integrity. Located in the sought-after Triple El neighborhood in Green Gables, Palo Alto, the 3-bedroom, 2-bath home with family room showcases classic Eichler design elements such as beamed and paneled ceilings and floor-to-ceiling glass. The kitchen opens onto the living and dining room, and looks out onto the sunny backyard. Updates include new white engineered oak floors throughout, beautifully refreshed bathrooms. Enhancing the homes energy efficiency are newly installed mini-split HVAC systems with individual room controls, new dual pane windows and foam roof. Refreshed landscaping and a sparkling pool complete the setting. With top-rated Palo Alto schools, including Duveneck, Greene and Paly, (buyer to verify) and a prime location just minutes from parks and shops, this home is ready for a new chapter in one of the city's most desirable neighborhoods.
- Days on Market
- 1 day
- Current Status
- Active
- Original Price
- $3,198,000
- List Price
- $3,198,000
- On Market Date
- Jul 21, 2025
- Property Type
- Single Family Home
- Area
- 238 - Green Gables
- Zip Code
- 94303
- MLS ID
- ML82015396
- APN
- 003-52-061
- Year Built
- 1955
- Stories in Building
- 1
- Possession
- COE
- Data Source
- MLSL
- Origin MLS System
- MLSListings, Inc.
Stratford School
Private K-5 Coed
Students: 202 Distance: 0.3mi
Ohlone Elementary School
Public K-5 Elementary
Students: 560 Distance: 0.3mi
David Starr Jordan Middle School
Public 6-8 Middle
Students: 1050 Distance: 0.4mi
Emerson
Private 1-5 Preschool Early Childhood Center, Montessori, Elementary, Middle, Coed
Students: 15 Distance: 0.5mi
Fusion Academy Palo Alto
Private 6-12 Coed
Students: 55 Distance: 0.6mi
Duveneck Elementary School
Public K-5 Elementary
Students: 374 Distance: 0.6mi
- Bed
- 3
- Bath
- 2
- Double Sinks, Full on Ground Floor, Primary - Stall Shower(s), Skylight, Tub, Updated Bath
- Parking
- 2
- Attached Garage
- SQ FT
- 1,475
- SQ FT Source
- Unavailable
- Lot SQ FT
- 7,396.0
- Lot Acres
- 0.169789 Acres
- Pool Info
- Pool - Heated, Pool - In Ground
- Kitchen
- Countertop - Quartz, Dishwasher, Oven Range - Electric, Pantry, Refrigerator, Skylight
- Cooling
- Other
- Dining Room
- Dining Area in Living Room
- Disclosures
- Natural Hazard Disclosure
- Family Room
- Separate Family Room
- Flooring
- Tile, Wood
- Foundation
- Concrete Slab
- Fire Place
- Living Room, Wood Burning
- Heating
- Electric, Individual Room Controls
- Laundry
- Inside
- Possession
- COE
- Fee
- Unavailable
MLS and other Information regarding properties for sale as shown in Theo have been obtained from various sources such as sellers, public records, agents and other third parties. This information may relate to the condition of the property, permitted or unpermitted uses, zoning, square footage, lot size/acreage or other matters affecting value or desirability. Unless otherwise indicated in writing, neither brokers, agents nor Theo have verified, or will verify, such information. If any such information is important to buyer in determining whether to buy, the price to pay or intended use of the property, buyer is urged to conduct their own investigation with qualified professionals, satisfy themselves with respect to that information, and to rely solely on the results of that investigation.
School data provided by GreatSchools. School service boundaries are intended to be used as reference only. To verify enrollment eligibility for a property, contact the school directly.
