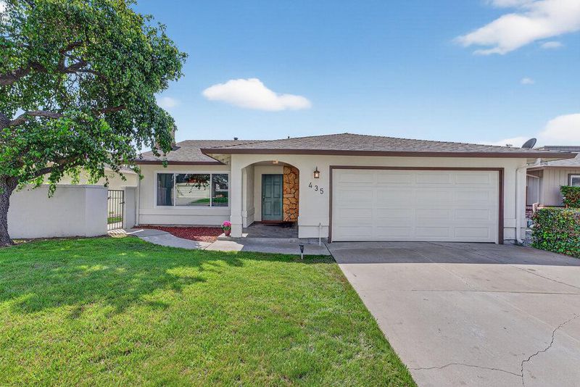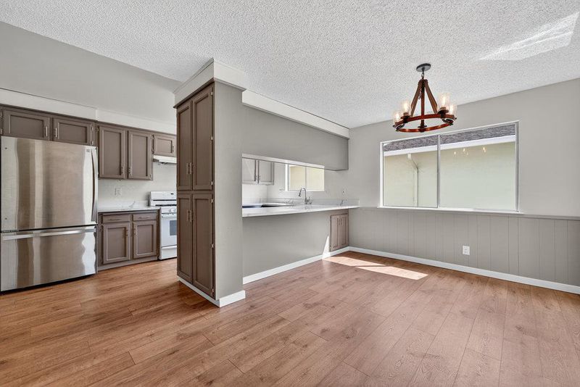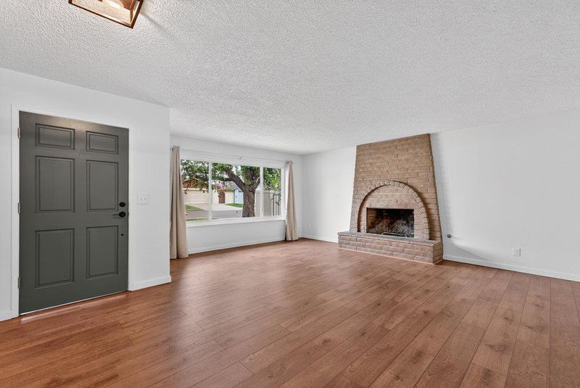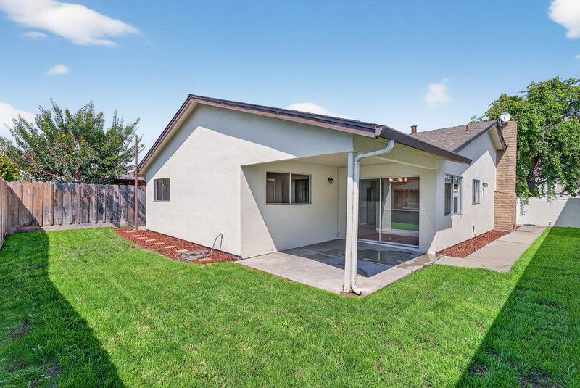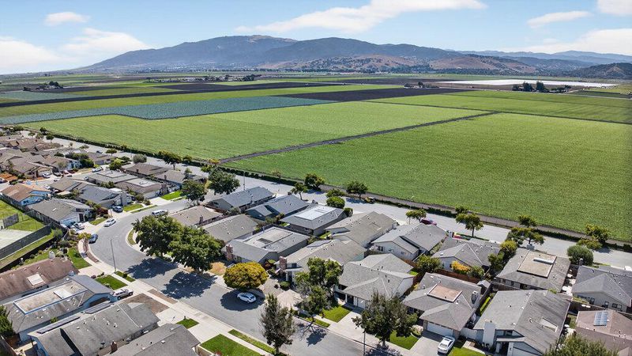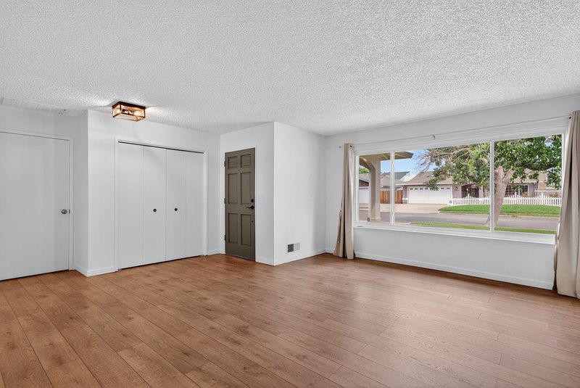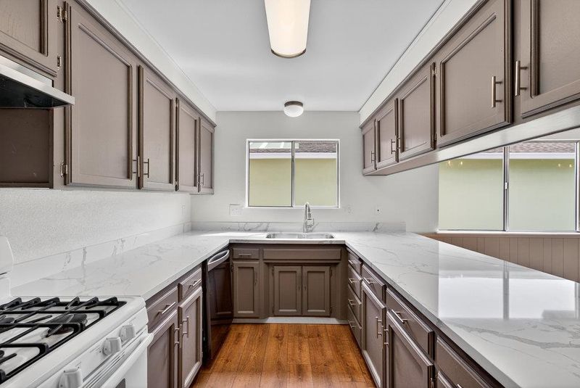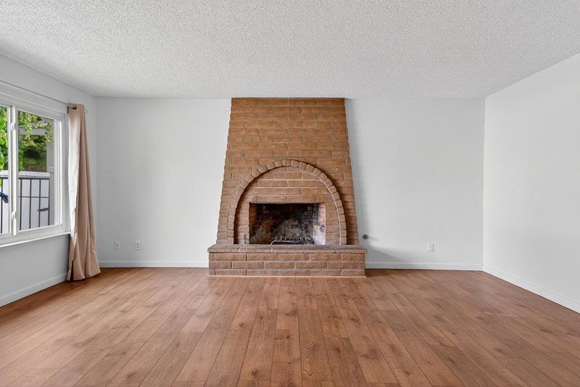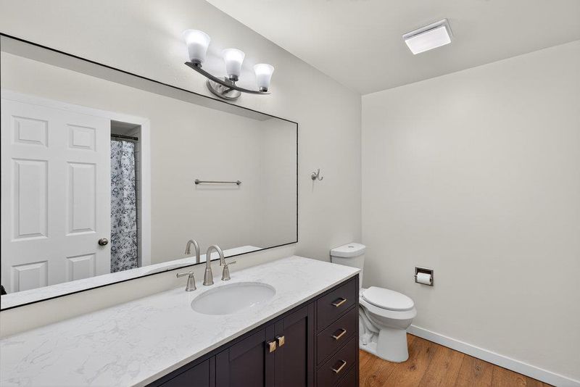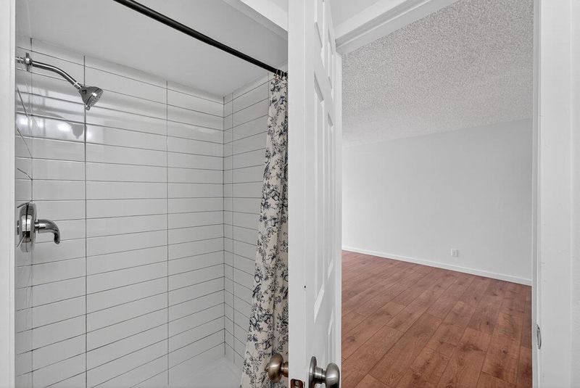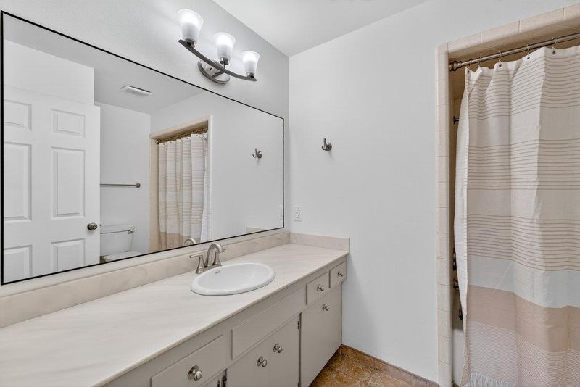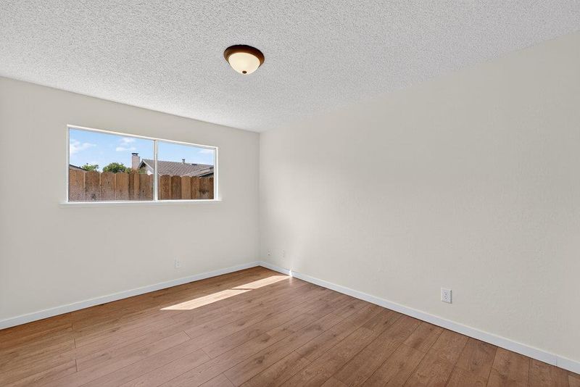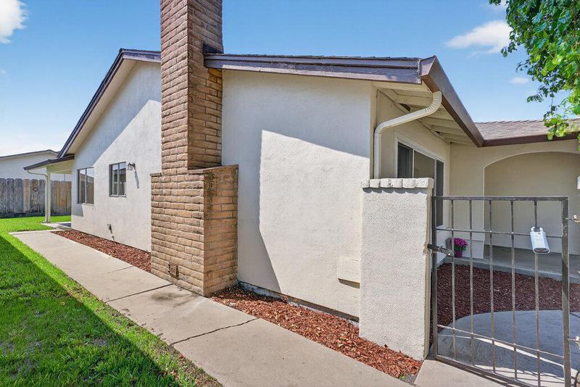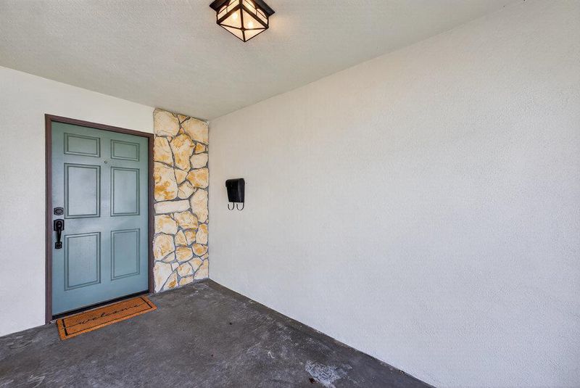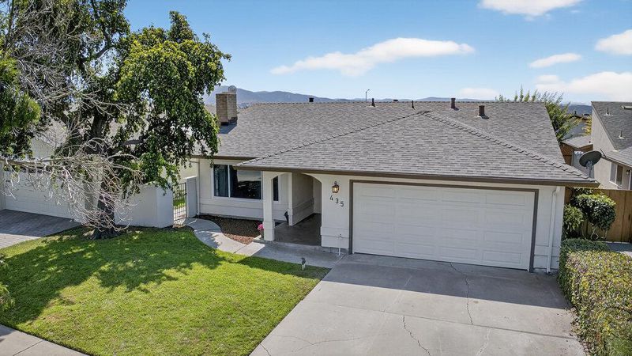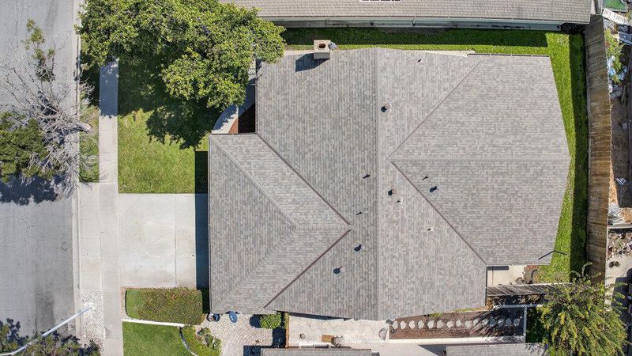
$835,000
1,507
SQ FT
$554
SQ/FT
435 Shelley Way
@ Kipling - 71 - Mission Park, Salinas
- 3 Bed
- 2 Bath
- 2 Park
- 1,507 sqft
- SALINAS
-

Updated beautiful home in coveted Los Olivos neighborhood! This single level contemporary, spacious 3 bedroom 2 bath home with attached 2 car garage is an absolute gem! Fabulous neighborhood with tons of curb appeal! Located on a quiet tree lined street in one of the most sought after neighborhoods in South Salinas. This home has been lovingly updated with new kitchen slab quartz countertops, luxury plank vinyl flooring, subway tile in the remodeled primary bathroom, new fixtures, doors, newer roof and fresh paint throughout! Ready to move in and call home. Convenient access to Hwy. 68 and Monterey/Marina. A Salinas classic that will surely not last long; so do not delay or you will miss out on the opportunity to call 435 Shelley Way home!
- Days on Market
- 7 days
- Current Status
- Active
- Original Price
- $835,000
- List Price
- $835,000
- On Market Date
- Sep 15, 2025
- Property Type
- Single Family Home
- Area
- 71 - Mission Park
- Zip Code
- 93901
- MLS ID
- ML82021653
- APN
- 207-182-005-000
- Year Built
- 1977
- Stories in Building
- 1
- Possession
- COE
- Data Source
- MLSL
- Origin MLS System
- MLSListings, Inc.
Our Savior Lutheran School
Private K-1
Students: NA Distance: 0.2mi
Notre Dame High School
Private 9-12 Secondary, Religious, All Female
Students: 200 Distance: 0.5mi
Mission Park Elementary School
Public K-6 Elementary
Students: 670 Distance: 0.7mi
Palma School
Private 7-12 Secondary, Religious, All Male
Students: 502 Distance: 0.7mi
Washington Middle School
Public 7-8 Middle
Students: 1265 Distance: 0.9mi
University Park Elementary School
Public K-6 Elementary
Students: 544 Distance: 1.0mi
- Bed
- 3
- Bath
- 2
- Primary - Stall Shower(s), Shower over Tub - 1, Tile, Updated Bath
- Parking
- 2
- Attached Garage, Off-Street Parking, On Street
- SQ FT
- 1,507
- SQ FT Source
- Unavailable
- Lot SQ FT
- 4,700.0
- Lot Acres
- 0.107897 Acres
- Kitchen
- Countertop - Quartz, Oven - Gas, Oven Range
- Cooling
- None
- Dining Room
- Dining Area
- Disclosures
- NHDS Report
- Family Room
- No Family Room
- Flooring
- Vinyl / Linoleum
- Foundation
- Concrete Slab
- Fire Place
- Living Room
- Heating
- Central Forced Air
- Laundry
- In Garage, Washer / Dryer
- Possession
- COE
- Architectural Style
- Ranch
- Fee
- Unavailable
MLS and other Information regarding properties for sale as shown in Theo have been obtained from various sources such as sellers, public records, agents and other third parties. This information may relate to the condition of the property, permitted or unpermitted uses, zoning, square footage, lot size/acreage or other matters affecting value or desirability. Unless otherwise indicated in writing, neither brokers, agents nor Theo have verified, or will verify, such information. If any such information is important to buyer in determining whether to buy, the price to pay or intended use of the property, buyer is urged to conduct their own investigation with qualified professionals, satisfy themselves with respect to that information, and to rely solely on the results of that investigation.
School data provided by GreatSchools. School service boundaries are intended to be used as reference only. To verify enrollment eligibility for a property, contact the school directly.
