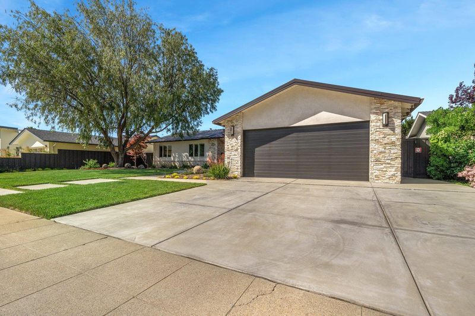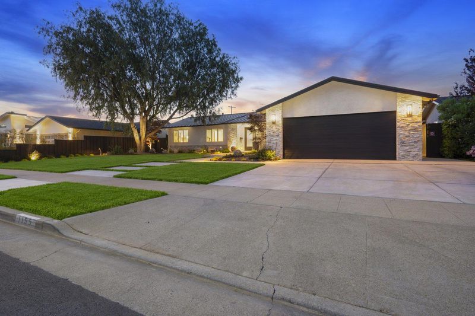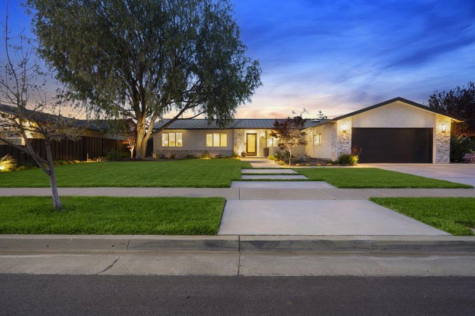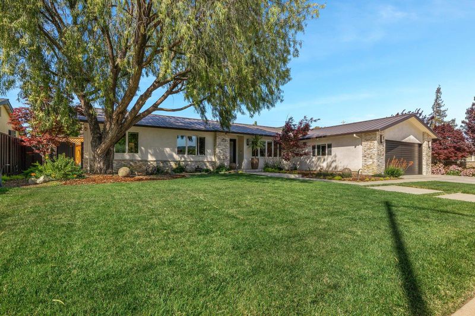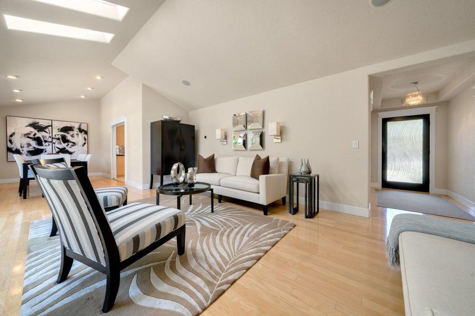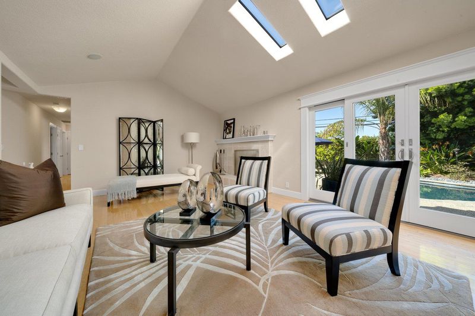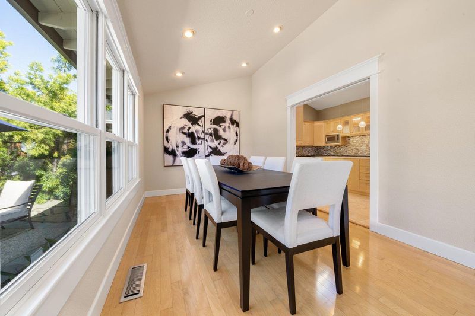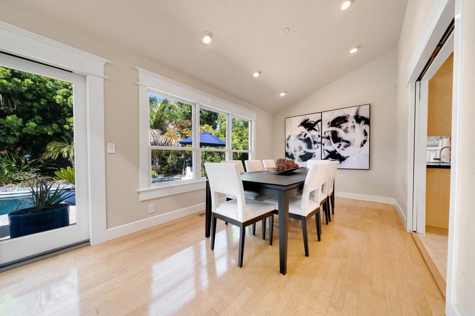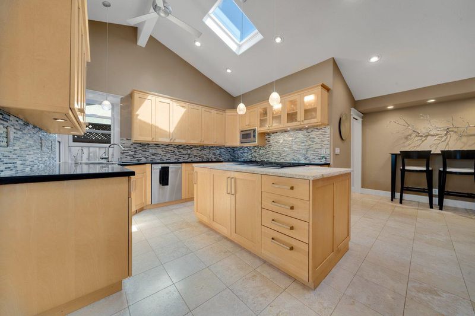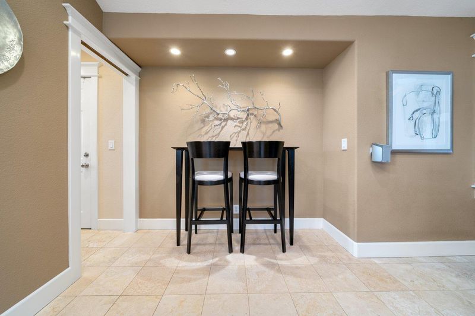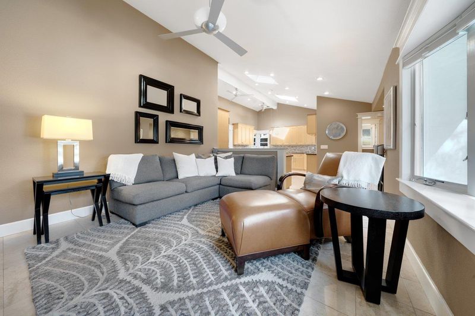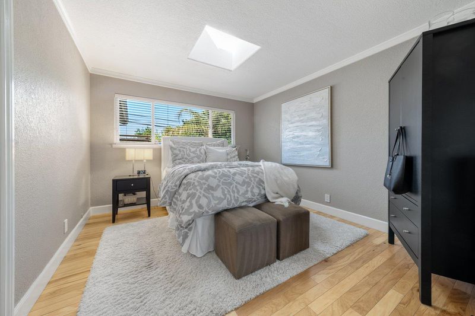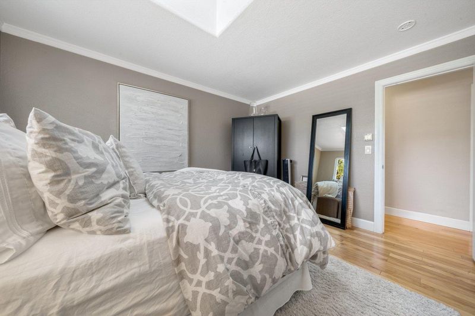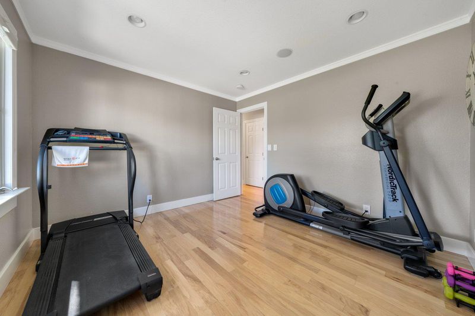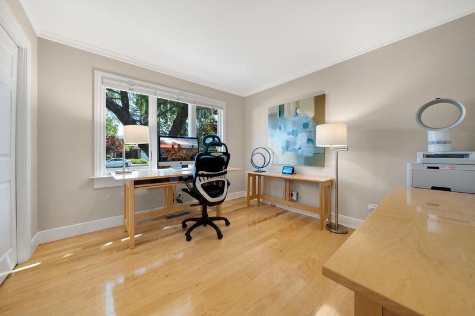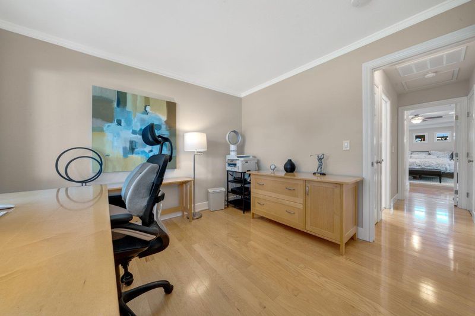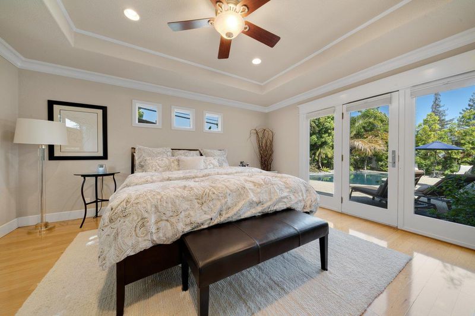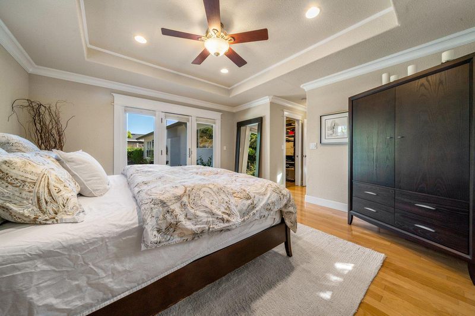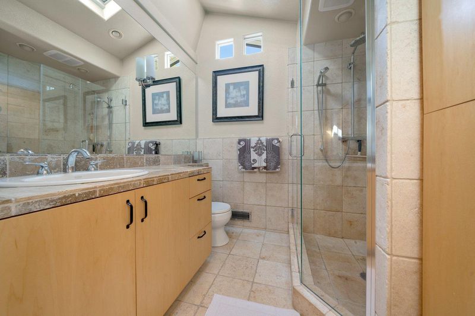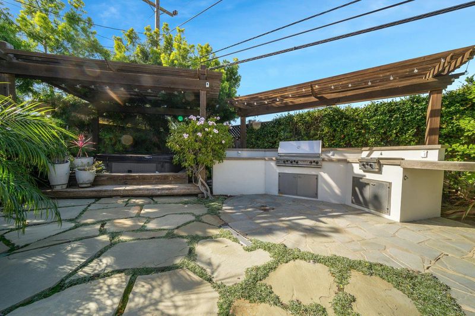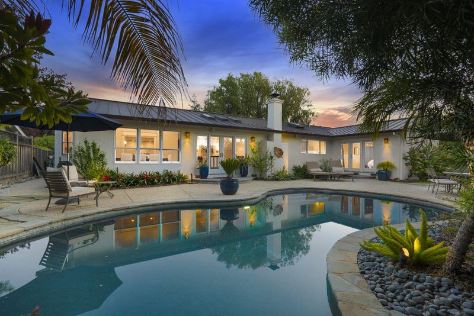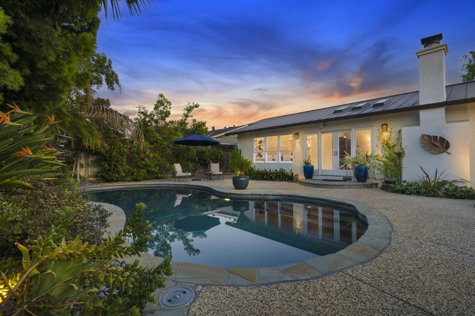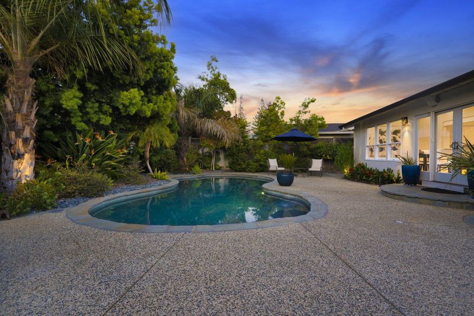
$2,498,000
2,106
SQ FT
$1,186
SQ/FT
1155 Via Jose
@ Via Amigos - 13 - Almaden Valley, San Jose
- 4 Bed
- 3 (2/1) Bath
- 2 Park
- 2,106 sqft
- SAN JOSE
-

-
Sat May 17, 1:00 pm - 4:30 pm
-
Sun May 18, 1:00 pm - 4:30 pm
Move in and enjoy this gorgeous single-story Almaden Valley home on a quiet tree-lined street. This spectacular full house remodel is sensational. Designer touches throughout. Gleaming hardwood floors. High ceilings, recessed lighting & wonderful skylights throughout. Beautiful living room with large sliding glass door. Stunning open chef's kitchen with vaulted ceiling, granite countertops, limestone island, double ovens & 6 gas burners. Open family room. 4 spacious bedrooms. Beautifully appointed bathrooms. Dream-like Primary suite with coffered ceiling, large walk-in closet, sliding glass door & wonderful on suite bathroom with heated floors. Many smart home features. 3 speed whole house fan. Attached 2 car garage with over 350 wine bottle cellar. Entertainer's dream backyard with Primera Stone salt water pool, Jacuzzi, outdoor bbq & cooktop & dining patio. Nestled on a charming street near parks, trails & shopping. Easy access to Almaden Expy, Hwy 85 & Hwy 87. Great schools. Wow.
- Days on Market
- 0 days
- Current Status
- Active
- Original Price
- $2,498,000
- List Price
- $2,498,000
- On Market Date
- May 14, 2025
- Property Type
- Single Family Home
- Area
- 13 - Almaden Valley
- Zip Code
- 95120
- MLS ID
- ML82006825
- APN
- 577-23-016
- Year Built
- 1962
- Stories in Building
- 1
- Possession
- Unavailable
- Data Source
- MLSL
- Origin MLS System
- MLSListings, Inc.
Holy Spirit
Private K-8 Elementary, Religious, Coed
Students: 480 Distance: 0.3mi
Simonds Elementary School
Public K-5 Elementary
Students: 651 Distance: 0.3mi
Almaden Hills Academy
Private 1-12
Students: 7 Distance: 0.6mi
Los Alamitos Elementary School
Public K-5 Elementary
Students: 731 Distance: 0.7mi
Castillero Middle School
Public 6-8 Middle
Students: 1133 Distance: 0.7mi
Cornerstone Kindergarten
Private K
Students: NA Distance: 0.8mi
- Bed
- 4
- Bath
- 3 (2/1)
- Marble, Shower over Tub - 1, Skylight, Stall Shower, Stone
- Parking
- 2
- Attached Garage
- SQ FT
- 2,106
- SQ FT Source
- Unavailable
- Lot SQ FT
- 9,430.0
- Lot Acres
- 0.216483 Acres
- Pool Info
- Pool - In Ground
- Kitchen
- Cooktop - Gas, Countertop - Granite, Dishwasher, Freezer, Garbage Disposal, Island, Oven - Double, Refrigerator, Skylight
- Cooling
- Ceiling Fan, Central AC, Whole House / Attic Fan
- Dining Room
- Dining Area in Living Room
- Disclosures
- Natural Hazard Disclosure
- Family Room
- Kitchen / Family Room Combo
- Flooring
- Hardwood, Tile, Vinyl / Linoleum
- Foundation
- Concrete Perimeter
- Fire Place
- Living Room
- Heating
- Central Forced Air
- Laundry
- Inside, Washer / Dryer
- Fee
- Unavailable
MLS and other Information regarding properties for sale as shown in Theo have been obtained from various sources such as sellers, public records, agents and other third parties. This information may relate to the condition of the property, permitted or unpermitted uses, zoning, square footage, lot size/acreage or other matters affecting value or desirability. Unless otherwise indicated in writing, neither brokers, agents nor Theo have verified, or will verify, such information. If any such information is important to buyer in determining whether to buy, the price to pay or intended use of the property, buyer is urged to conduct their own investigation with qualified professionals, satisfy themselves with respect to that information, and to rely solely on the results of that investigation.
School data provided by GreatSchools. School service boundaries are intended to be used as reference only. To verify enrollment eligibility for a property, contact the school directly.

