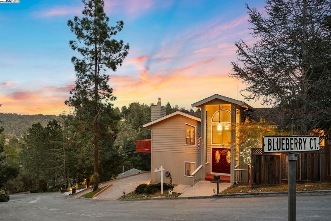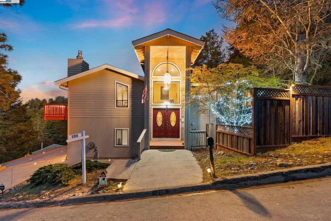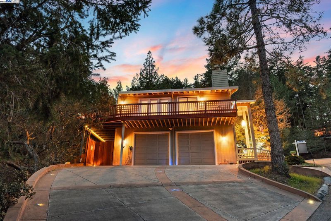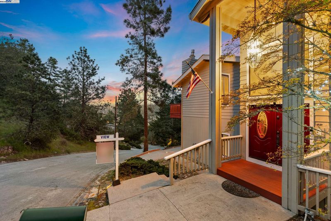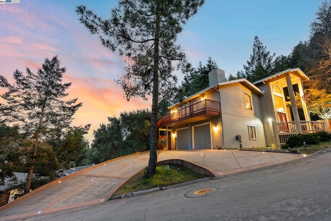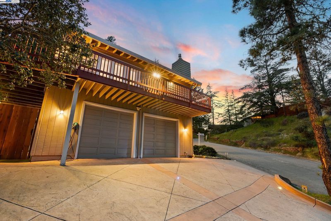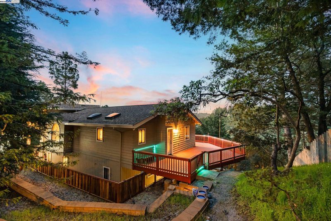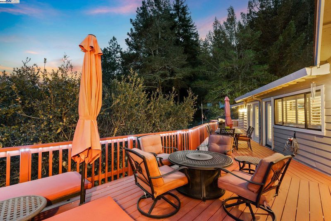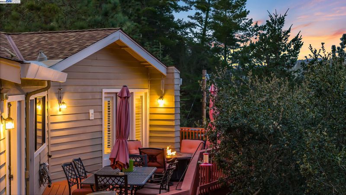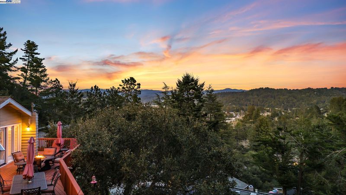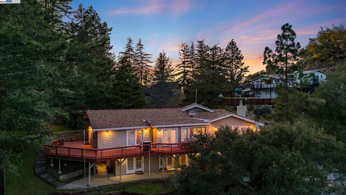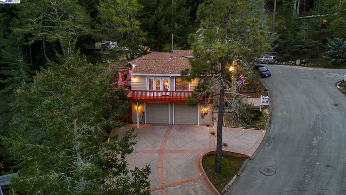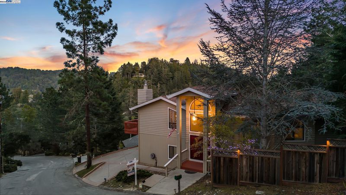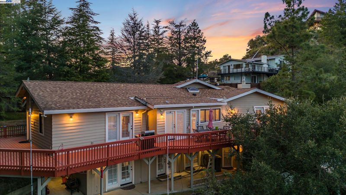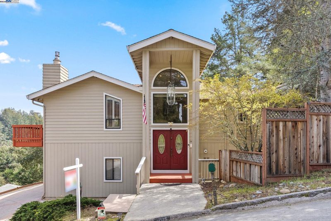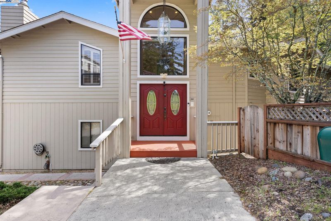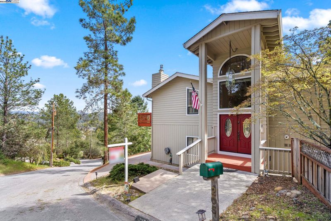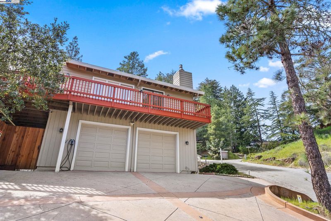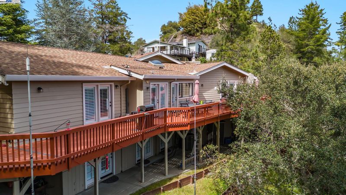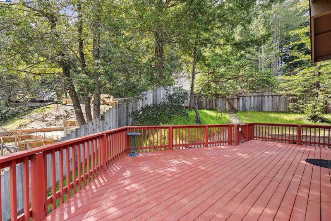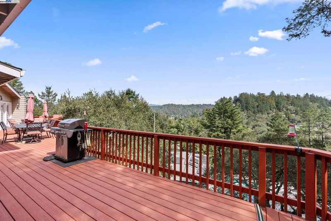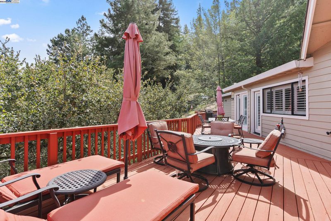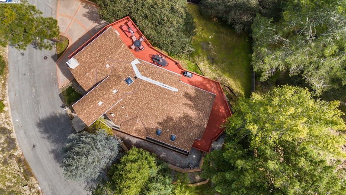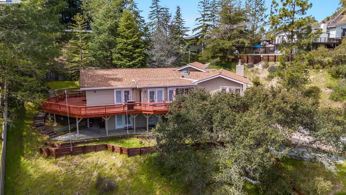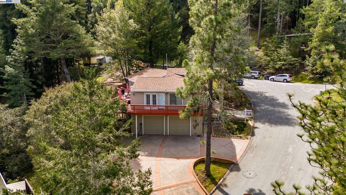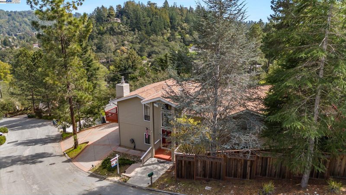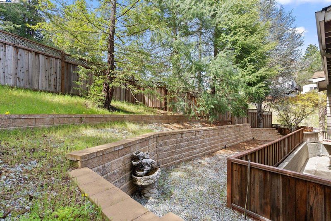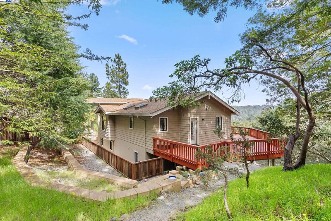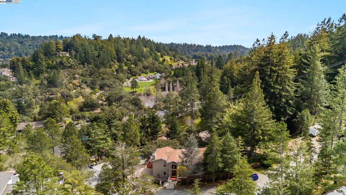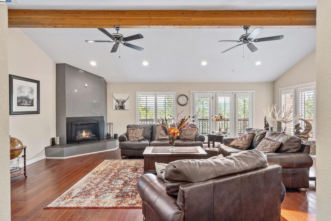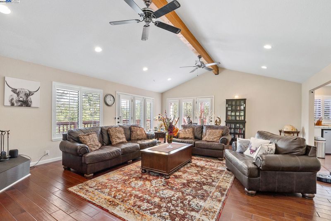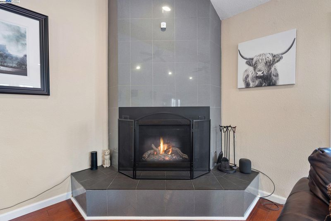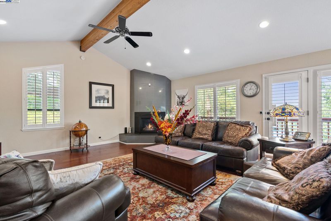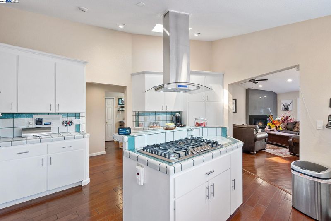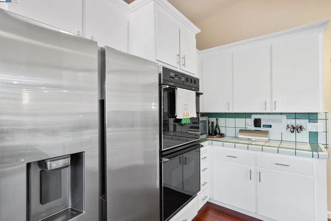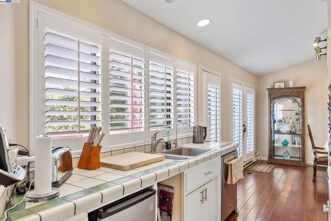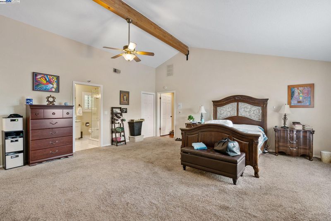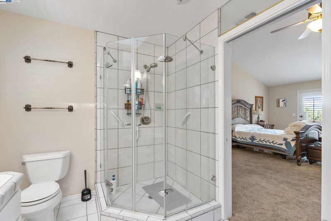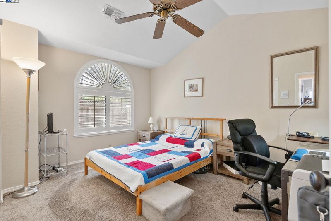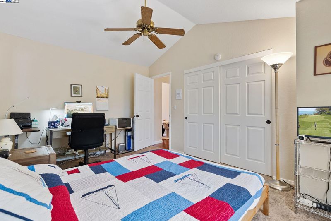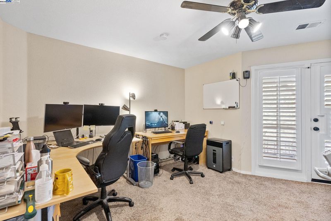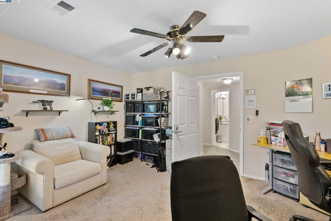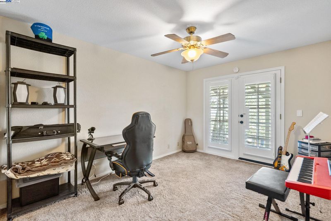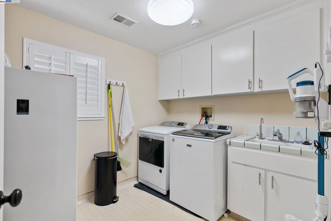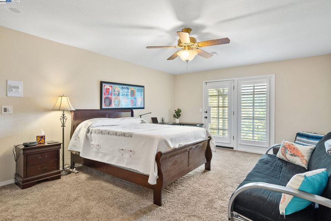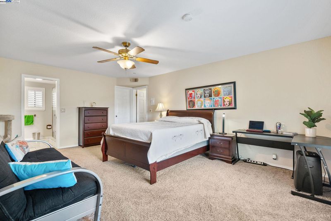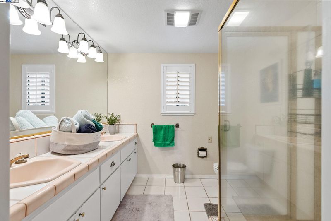
$1,699,000
3,088
SQ FT
$550
SQ/FT
205 Blueberry Dr
@ Whispering Pines - Other, Scotts Valley
- 5 Bed
- 4 Bath
- 2 Park
- 3,088 sqft
- Scotts Valley
-

-
Sat Sep 20, 1:00 pm - 3:00 pm
Hosted by the listing brokerage.
Stunning custom-built home with valley views in the highly sought-after Whispering Pines neighborhood! Beautifully updated with over $170K in upgrades, this spacious split-level gem sits on a private 12,240 sq ft corner lot with wrap-around decks showcasing treetop and valley views. Featuring two master suites—one on each level—this home offers comfort and privacy for multi-generational living or guests. Vaulted open-beam ceilings, beautiful floors, and expansive windows flood the home with natural light, creating a warm and inviting atmosphere. Enjoy the best of Scotts Valley living: short distance to Henry Cowell State Park with 30+ miles of world-class trails, minutes to the beach, and conveniently close to freeways, downtown, and top-rated Scotts Valley schools. Entertain on expansive decks with stunning sunset views, relax in the serene natural setting with minimal neighboring homes, and appreciate thoughtful designer upgrades throughout. A rare opportunity to own a spacious, beautiful, and private retreat in one of Scotts Valley’s most desirable neighborhoods!
- Current Status
- New
- Original Price
- $1,699,000
- List Price
- $1,699,000
- On Market Date
- Sep 17, 2025
- Property Type
- Detached
- D/N/S
- Other
- Zip Code
- 95066
- MLS ID
- 41111774
- APN
- 02110206
- Year Built
- 1992
- Stories in Building
- 2
- Possession
- Close Of Escrow
- Data Source
- MAXEBRDI
- Origin MLS System
- BAY EAST
Scotts Valley Middle School
Public 6-8 Middle
Students: 534 Distance: 0.7mi
Brook Knoll Elementary School
Public PK-5 Elementary
Students: 516 Distance: 1.4mi
Wilderness Skills Institute
Private K-12
Students: 7 Distance: 2.2mi
Baymonte Christian School
Private K-8 Elementary, Religious, Coed
Students: 291 Distance: 2.4mi
St. Lawrence Academy
Private K-8 Combined Elementary And Secondary, Religious, Nonprofit
Students: 43 Distance: 2.4mi
Happy Valley Elementary School
Public K-6 Elementary
Students: 108 Distance: 2.6mi
- Bed
- 5
- Bath
- 4
- Parking
- 2
- Attached, Secured, Workshop in Garage, Electric Vehicle Charging Station(s)
- SQ FT
- 3,088
- SQ FT Source
- Public Records
- Lot SQ FT
- 12,240.0
- Lot Acres
- 0.28 Acres
- Pool Info
- None
- Kitchen
- Dishwasher, Double Oven, Gas Range, Plumbed For Ice Maker, Refrigerator, Water Softener, ENERGY STAR Qualified Appliances, Insulated Water Heater, Tile Counters, Eat-in Kitchen, Disposal, Gas Range/Cooktop, Ice Maker Hookup, Kitchen Island, Skylight(s)
- Cooling
- Ceiling Fan(s), Central Air, ENERGY STAR Qualified Equipment
- Disclosures
- Nat Hazard Disclosure
- Entry Level
- Exterior Details
- Back Yard, Side Yard, Terraced Down, Low Maintenance
- Flooring
- Linoleum, Tile, Carpet, Engineered Wood
- Foundation
- Fire Place
- Gas Starter
- Heating
- Forced Air
- Laundry
- 220 Volt Outlet, Dryer, Laundry Room, Washer, Cabinets, Sink
- Upper Level
- 2 Bedrooms, 2 Baths, Primary Bedrm Suite - 1
- Main Level
- Main Entry
- Views
- Forest, Mountain(s), Valley
- Possession
- Close Of Escrow
- Architectural Style
- Custom
- Construction Status
- Existing
- Additional Miscellaneous Features
- Back Yard, Side Yard, Terraced Down, Low Maintenance
- Location
- Corner Lot, Sloped Up, Back Yard
- Roof
- Composition Shingles
- Water and Sewer
- Public
- Fee
- Unavailable
MLS and other Information regarding properties for sale as shown in Theo have been obtained from various sources such as sellers, public records, agents and other third parties. This information may relate to the condition of the property, permitted or unpermitted uses, zoning, square footage, lot size/acreage or other matters affecting value or desirability. Unless otherwise indicated in writing, neither brokers, agents nor Theo have verified, or will verify, such information. If any such information is important to buyer in determining whether to buy, the price to pay or intended use of the property, buyer is urged to conduct their own investigation with qualified professionals, satisfy themselves with respect to that information, and to rely solely on the results of that investigation.
School data provided by GreatSchools. School service boundaries are intended to be used as reference only. To verify enrollment eligibility for a property, contact the school directly.
