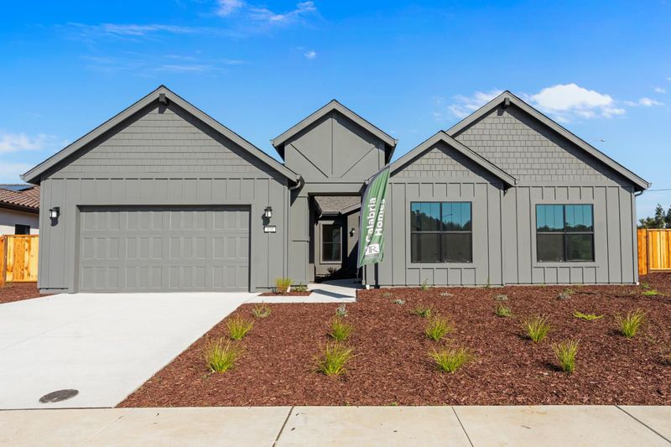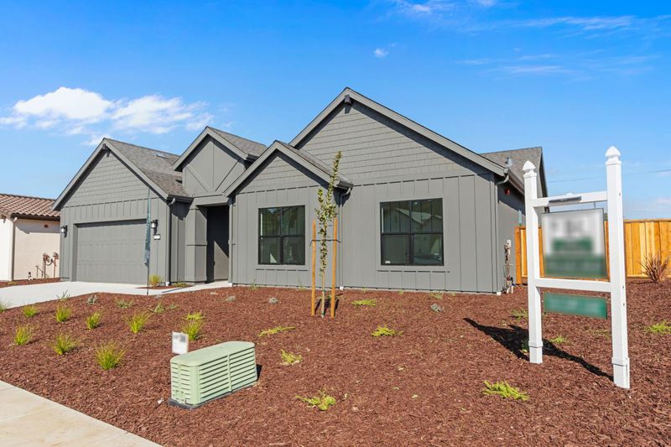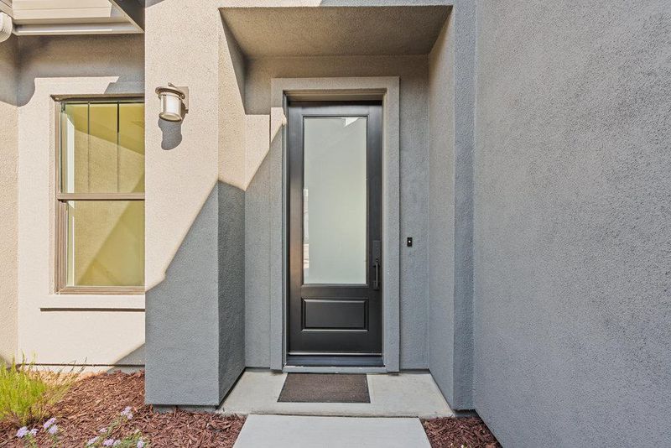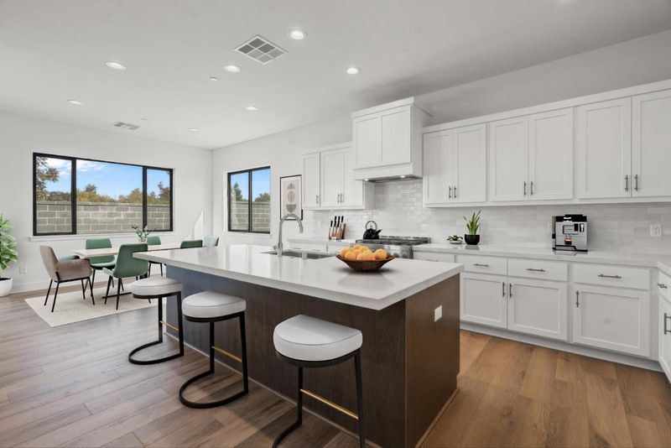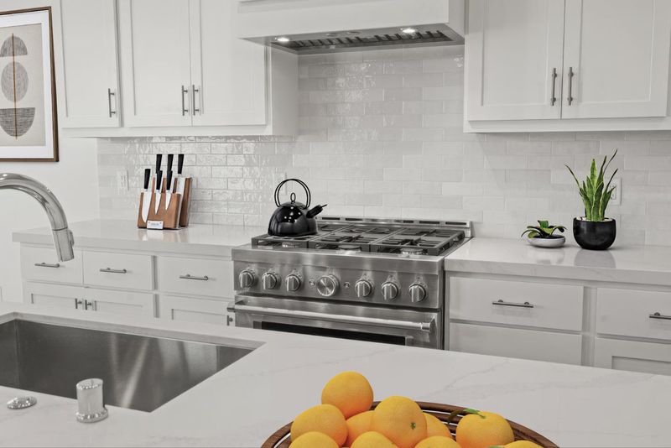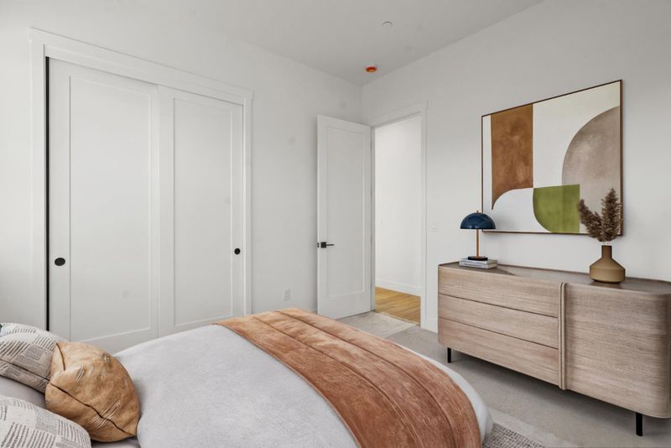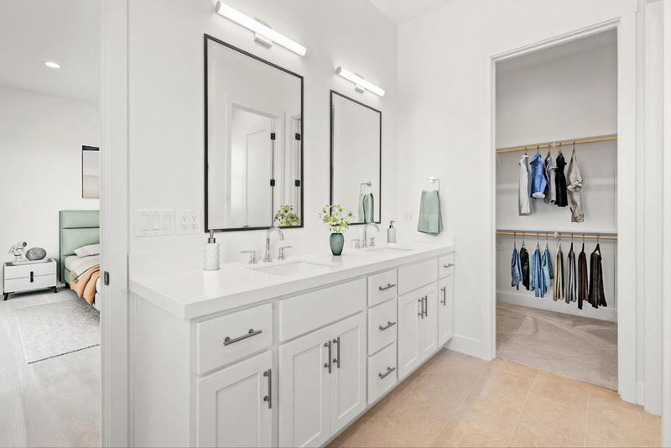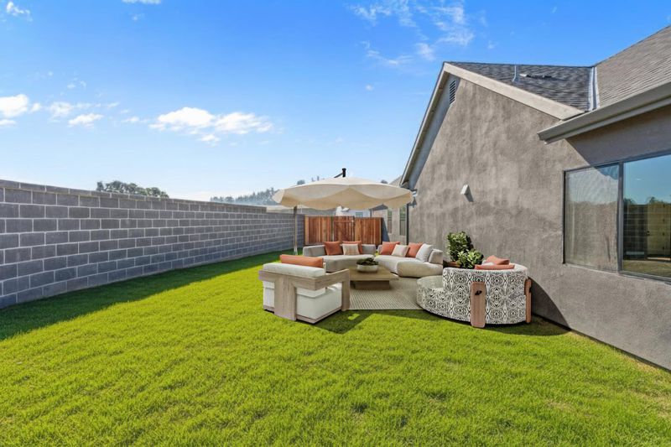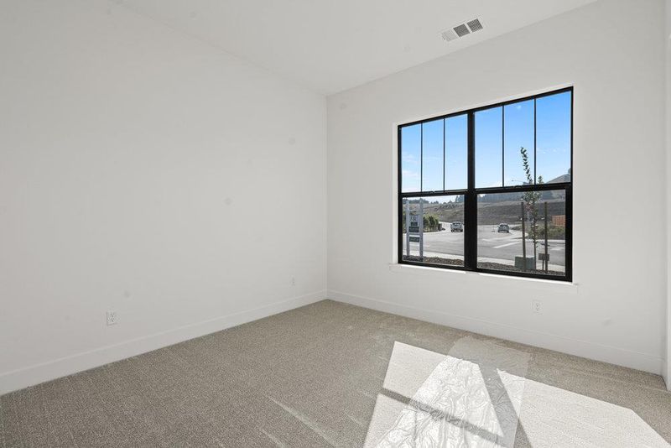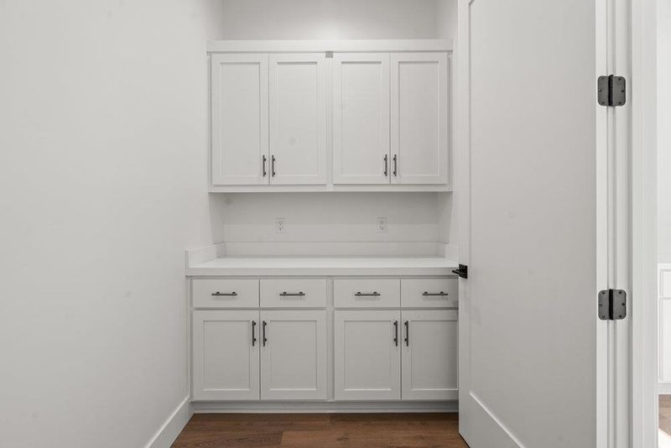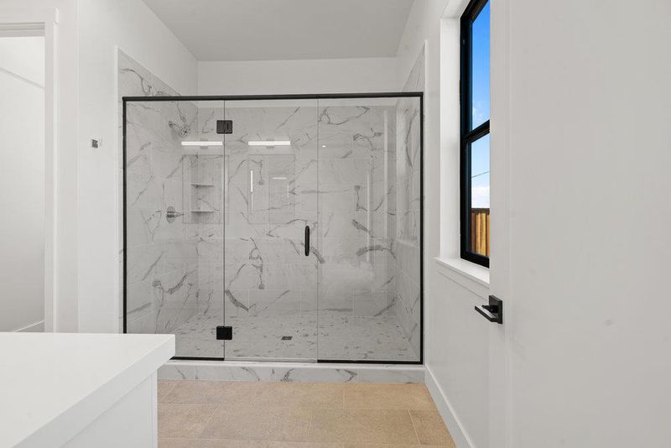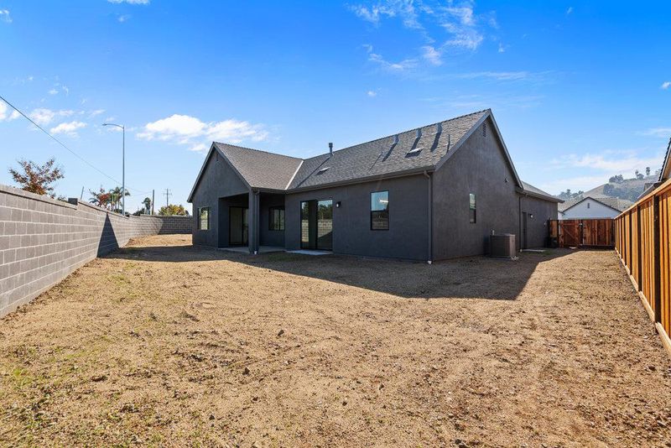
$939,000
2,171
SQ FT
$433
SQ/FT
410 Maria Drive
@ Enterprise - 182 - Hollister, Hollister
- 4 Bed
- 3 Bath
- 3 Park
- 2,171 sqft
- HOLLISTER
-

Milgard windows Old world wall texture Luxury vinyl plank flooring in living areas Nest thermostats Dual-zone HVAC on two-story homes Cabinets: Cabinet knobs/pulls included Soft-close drawers and doors Integrated trash bin Built-in range hood KitchenAid appliances Kohler sinks and toilets Cast iron Kohler tubs and shower pans Primary shower tiled shower and pan Full tile backsplash in kitchens Quartz countertop 42 inch gas fireplace Recessed LED can lighting throughout the house Ceiling fans in the primary bedroom and living room Insulated garage doors with opener included THIS IS A PREMIUM-SIZED LOT
- Days on Market
- 82 days
- Current Status
- Contingent
- Sold Price
- Original Price
- $959,000
- List Price
- $939,000
- On Market Date
- Sep 13, 2025
- Contract Date
- Dec 4, 2025
- Close Date
- Jan 19, 2026
- Property Type
- Single Family Home
- Area
- 182 - Hollister
- Zip Code
- 95023
- MLS ID
- ML82018895
- APN
- 020-290-051-000
- Year Built
- 2025
- Stories in Building
- 1
- Possession
- Upon Completion
- COE
- Jan 19, 2026
- Data Source
- MLSL
- Origin MLS System
- MLSListings, Inc.
Keith Thompson School
Private 3-8 Special Education, Combined Elementary And Secondary, Coed
Students: 10 Distance: 0.2mi
Grace Bible Christian
Private 1-12 Combined Elementary And Secondary, Religious, Coed
Students: NA Distance: 0.2mi
Hollister Montessori School
Private K-6 Montessori, Elementary, Coed
Students: 42 Distance: 0.3mi
San Andreas Continuation High School
Public 9-12 Continuation
Students: 103 Distance: 0.4mi
San Benito County Opportunity School
Public 7-9 Opportunity Community
Students: 13 Distance: 0.4mi
Sacred Heart Parish School
Private K-8 Elementary, Religious, Coed
Students: 183 Distance: 0.5mi
- Bed
- 4
- Bath
- 3
- Parking
- 3
- Attached Garage, Uncovered Parking
- SQ FT
- 2,171
- SQ FT Source
- Unavailable
- Lot SQ FT
- 11,161.0
- Lot Acres
- 0.256221 Acres
- Cooling
- Ceiling Fan, Central AC
- Dining Room
- Dining "L", Dining Bar
- Disclosures
- Natural Hazard Disclosure
- Family Room
- Kitchen / Family Room Combo
- Foundation
- Other
- Fire Place
- Family Room
- Heating
- Heat Pump
- Views
- Hills, Pasture
- Possession
- Upon Completion
- Architectural Style
- Other
- Fee
- Unavailable
MLS and other Information regarding properties for sale as shown in Theo have been obtained from various sources such as sellers, public records, agents and other third parties. This information may relate to the condition of the property, permitted or unpermitted uses, zoning, square footage, lot size/acreage or other matters affecting value or desirability. Unless otherwise indicated in writing, neither brokers, agents nor Theo have verified, or will verify, such information. If any such information is important to buyer in determining whether to buy, the price to pay or intended use of the property, buyer is urged to conduct their own investigation with qualified professionals, satisfy themselves with respect to that information, and to rely solely on the results of that investigation.
School data provided by GreatSchools. School service boundaries are intended to be used as reference only. To verify enrollment eligibility for a property, contact the school directly.
