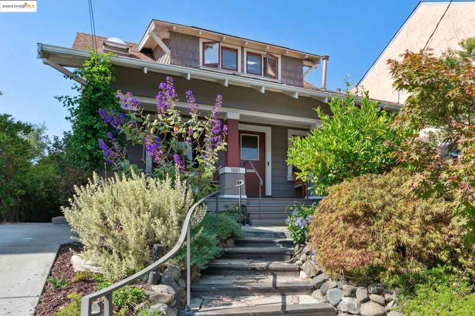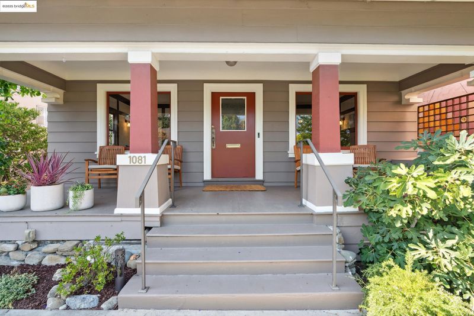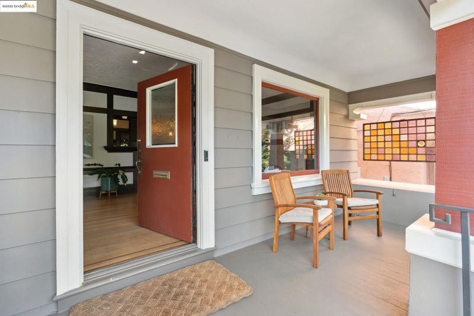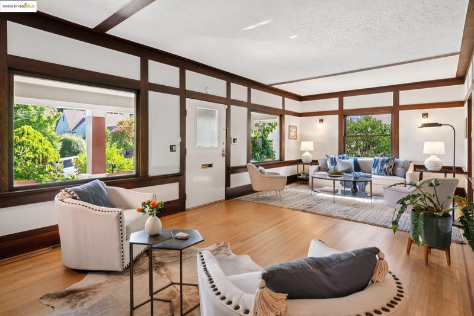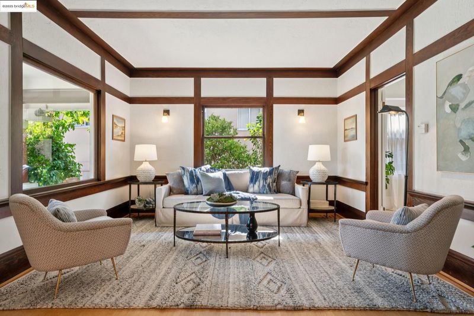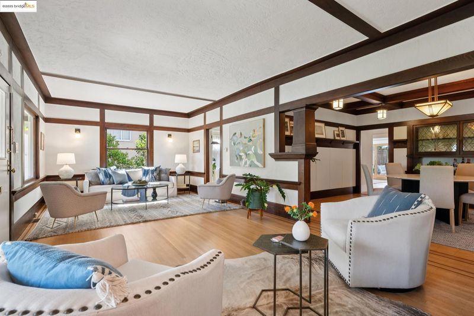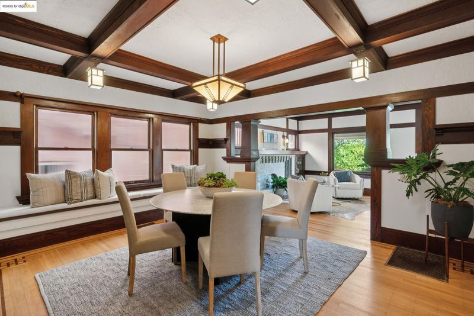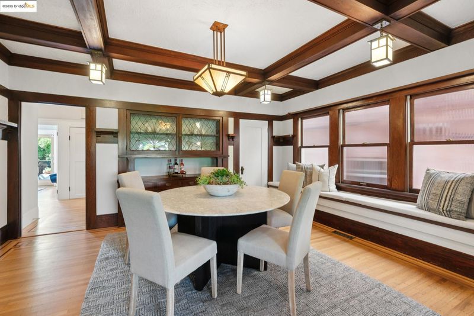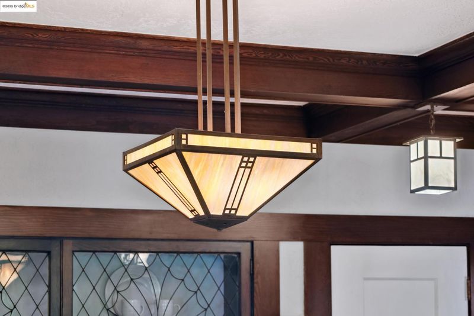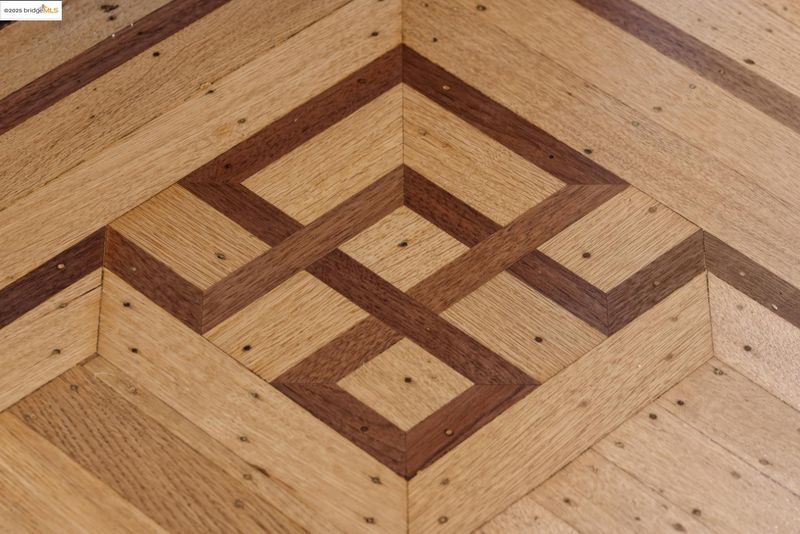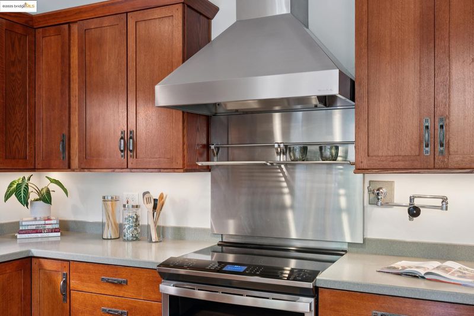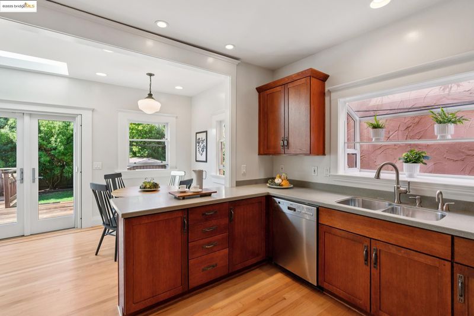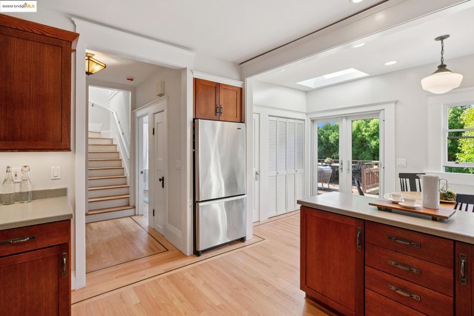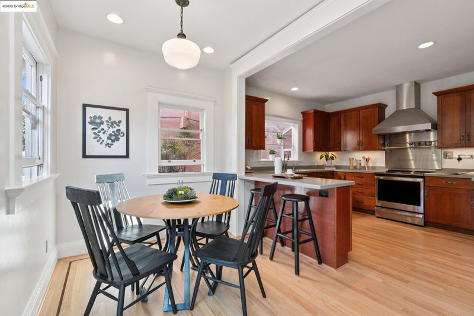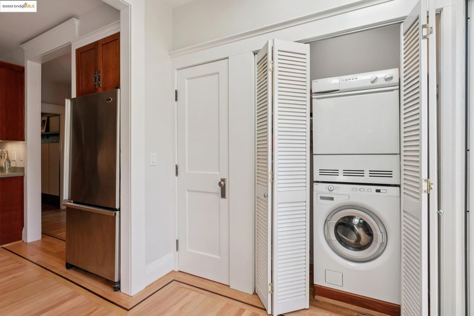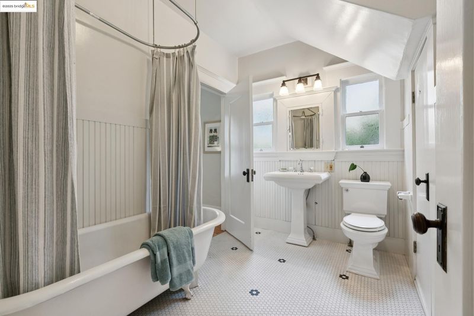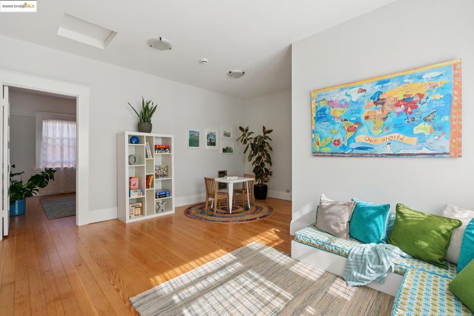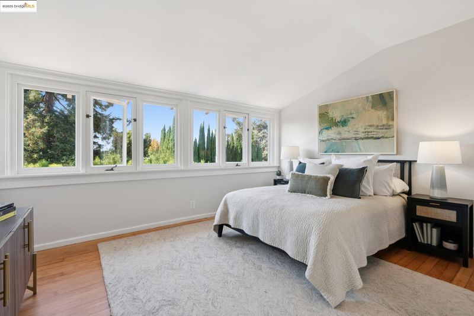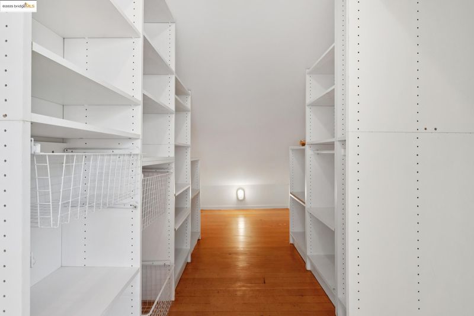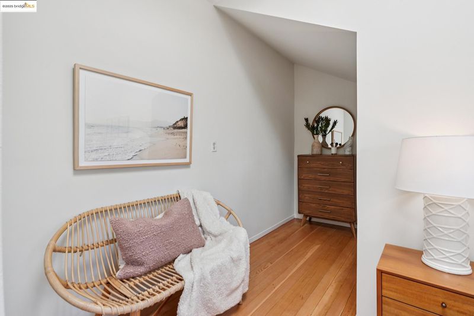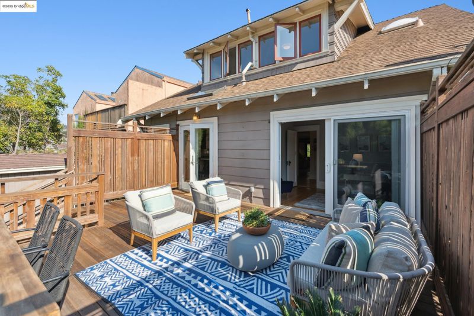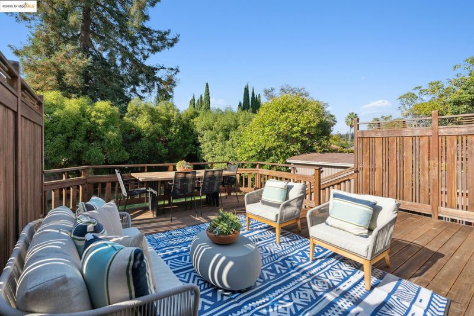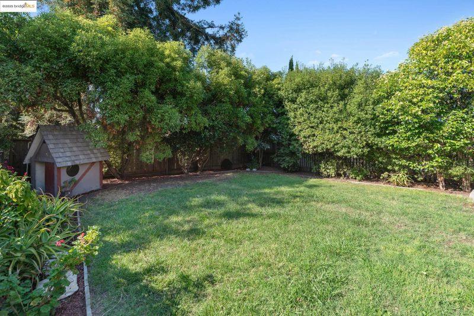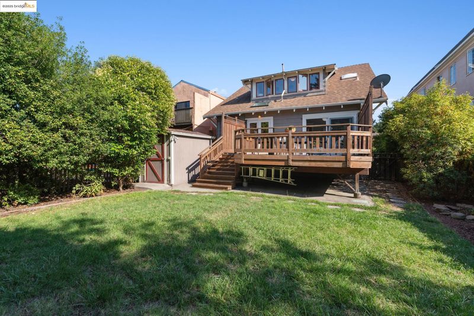
$1,350,000
2,523
SQ FT
$535
SQ/FT
1081 Warfield Ave
@ Boulevard - Grand Lake, Oakland
- 5 Bed
- 2 Bath
- 0 Park
- 2,523 sqft
- Oakland
-

-
Sat Sep 20, 1:30 pm - 4:30 pm
Stunning and spacious Craftsman style home.
-
Sun Sep 21, 1:30 pm - 4:30 pm
Stunning and spacious Craftsman style home.
A stunning Craftsman style home that maintains much of its original charm (unpainted wood trim, built ins, inlaid wood floors, box beam ceiling, gracious front porch) along with a modern color palette, and a beautifully updated period kitchen and breakfast area that opens to a large deck and backyard. Enjoy large family dinners and parties in the formal dining room and living room. In addition to the good-size bedrooms upstairs, the large landing provides extra space for kids and other uses. Piedmont schools may be an option with inter-district transfer approval from OUSD and PUSD.
- Current Status
- New
- Original Price
- $1,350,000
- List Price
- $1,350,000
- On Market Date
- Sep 13, 2025
- Property Type
- Detached
- D/N/S
- Grand Lake
- Zip Code
- 94610
- MLS ID
- 41111554
- APN
- 118563
- Year Built
- 1912
- Stories in Building
- 2
- Possession
- Close Of Escrow
- Data Source
- MAXEBRDI
- Origin MLS System
- Bridge AOR
Wildwood Elementary School
Public K-5 Elementary
Students: 296 Distance: 0.3mi
Millennium High Alternative School
Public 9-12 Continuation
Students: 65 Distance: 0.5mi
Piedmont Middle School
Public 6-8 Middle
Students: 651 Distance: 0.5mi
Beach Elementary School
Public K-5 Elementary
Students: 276 Distance: 0.5mi
Piedmont High School
Public 9-12 Secondary
Students: 855 Distance: 0.6mi
Piedmont Adult Education
Public n/a Adult Education
Students: NA Distance: 0.6mi
- Bed
- 5
- Bath
- 2
- Parking
- 0
- Off Street
- SQ FT
- 2,523
- SQ FT Source
- Measured
- Lot SQ FT
- 5,320.0
- Lot Acres
- 0.12 Acres
- Pool Info
- None
- Kitchen
- Dishwasher, Electric Range, Free-Standing Range, Refrigerator, Self Cleaning Oven, Dryer, Washer, Gas Water Heater, 220 Volt Outlet, Breakfast Bar, Counter - Solid Surface, Eat-in Kitchen, Electric Range/Cooktop, Disposal, Pantry, Range/Oven Free Standing, Self-Cleaning Oven, Updated Kitchen
- Cooling
- Ceiling Fan(s)
- Disclosures
- Easements
- Entry Level
- Exterior Details
- Back Yard, Garden/Play, Landscape Back, Landscape Front
- Flooring
- Wood
- Foundation
- Fire Place
- Decorative, Living Room
- Heating
- Wall Furnace, Central
- Laundry
- 220 Volt Outlet, Dryer, Laundry Closet, Washer, Electric, Stacked Only, Washer/Dryer Stacked Incl
- Upper Level
- 3 Bedrooms, 1 Bath
- Main Level
- 2 Bedrooms, 1 Bath, Laundry Facility, Main Entry
- Possession
- Close Of Escrow
- Architectural Style
- Craftsman
- Construction Status
- Existing
- Additional Miscellaneous Features
- Back Yard, Garden/Play, Landscape Back, Landscape Front
- Location
- Level, Sloped Up
- Roof
- Composition Shingles
- Fee
- Unavailable
MLS and other Information regarding properties for sale as shown in Theo have been obtained from various sources such as sellers, public records, agents and other third parties. This information may relate to the condition of the property, permitted or unpermitted uses, zoning, square footage, lot size/acreage or other matters affecting value or desirability. Unless otherwise indicated in writing, neither brokers, agents nor Theo have verified, or will verify, such information. If any such information is important to buyer in determining whether to buy, the price to pay or intended use of the property, buyer is urged to conduct their own investigation with qualified professionals, satisfy themselves with respect to that information, and to rely solely on the results of that investigation.
School data provided by GreatSchools. School service boundaries are intended to be used as reference only. To verify enrollment eligibility for a property, contact the school directly.
