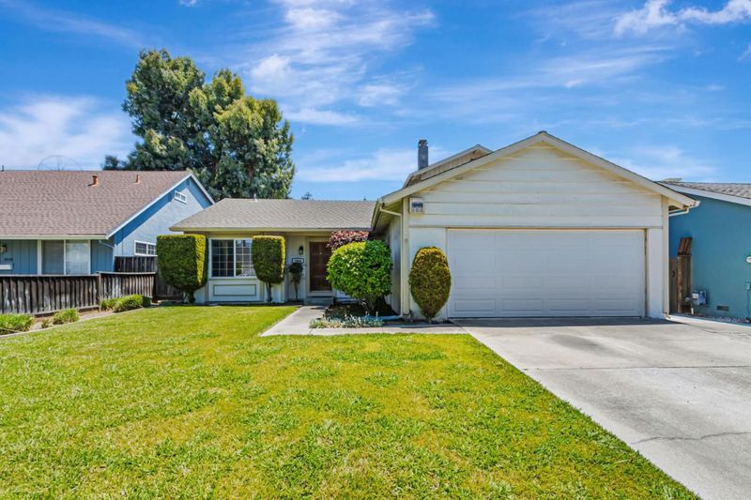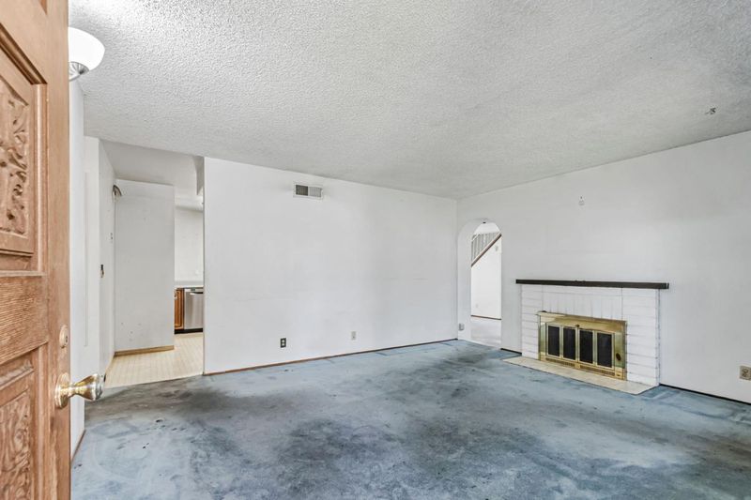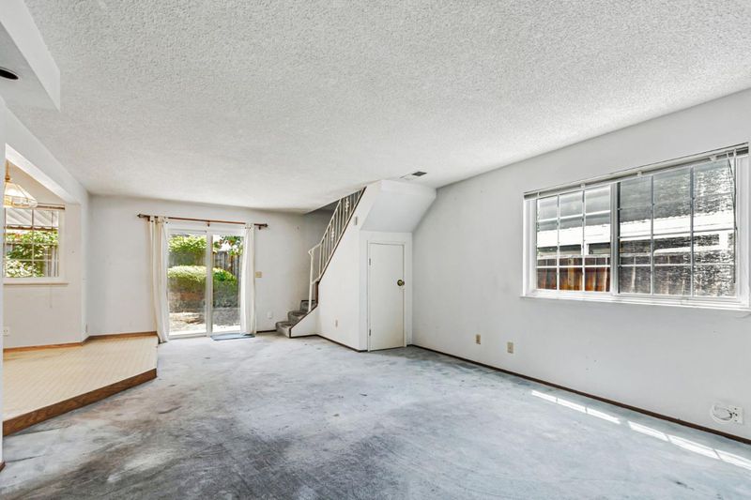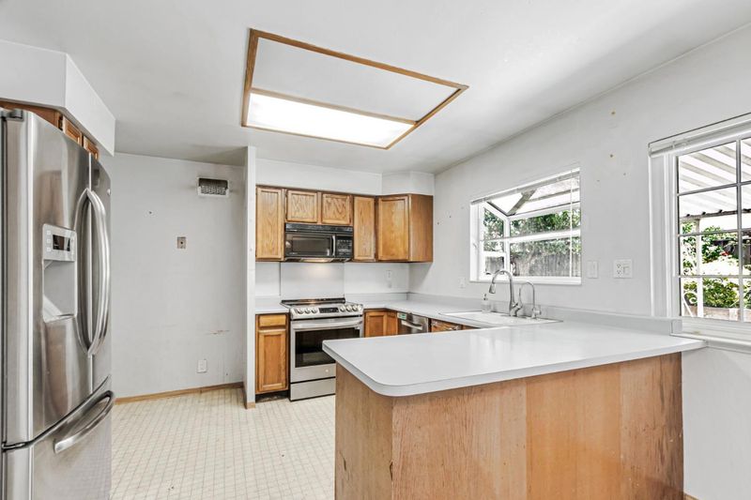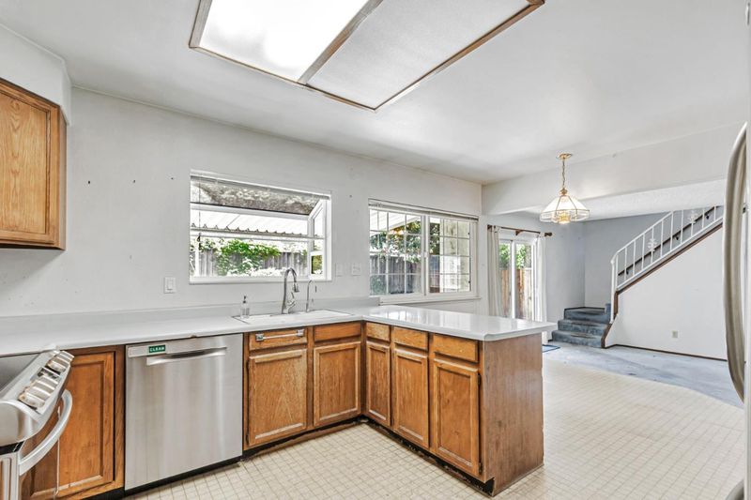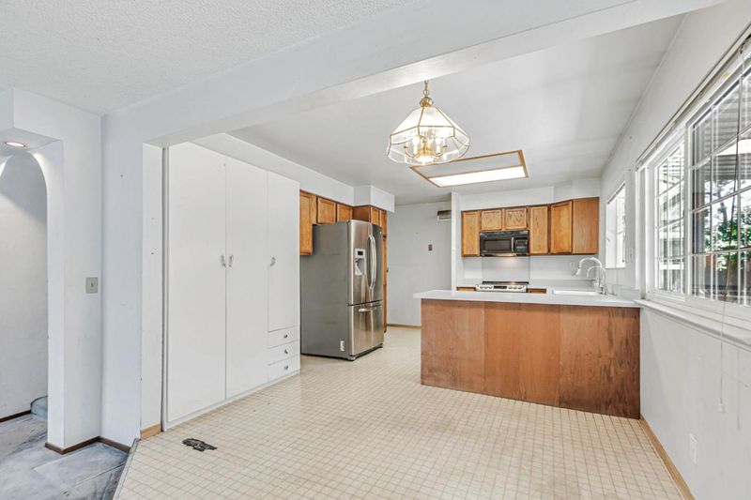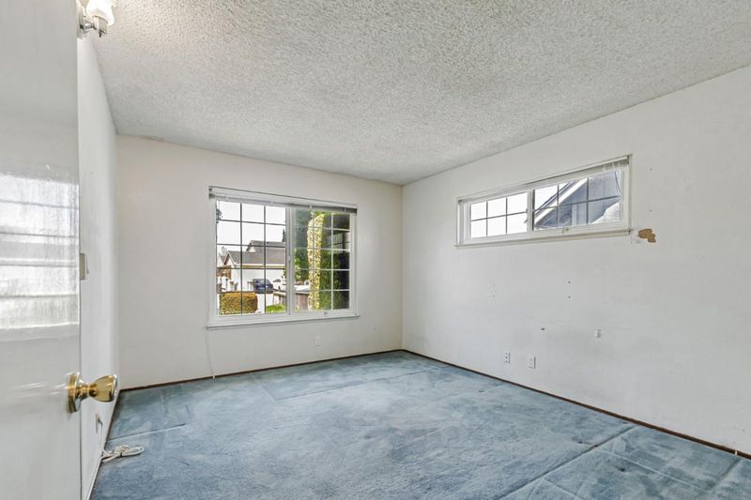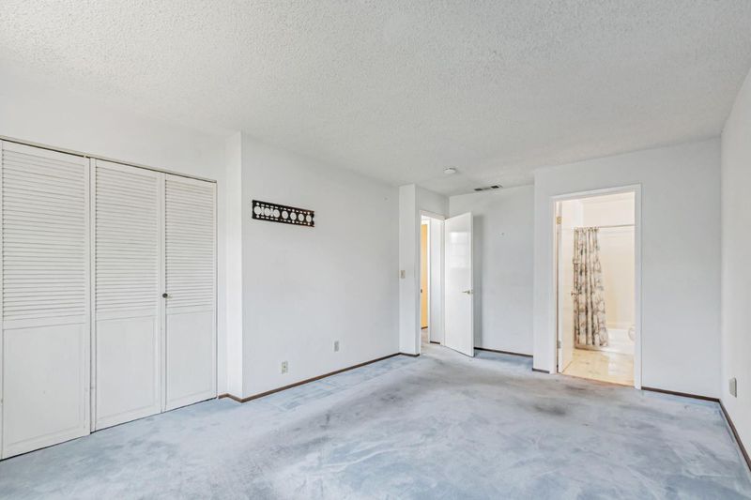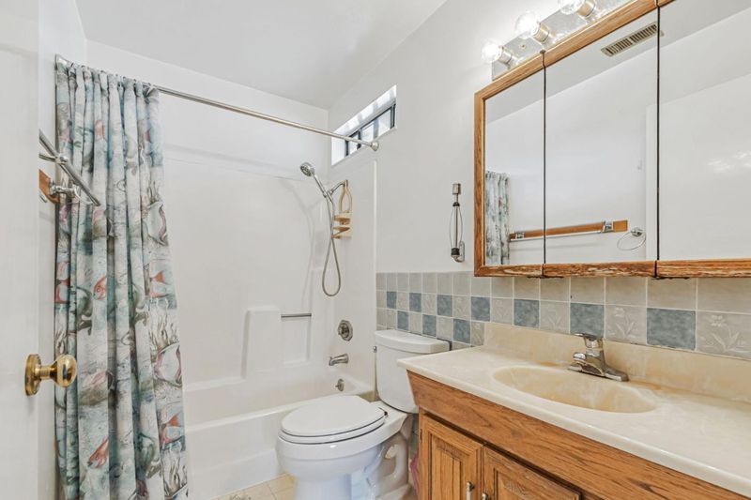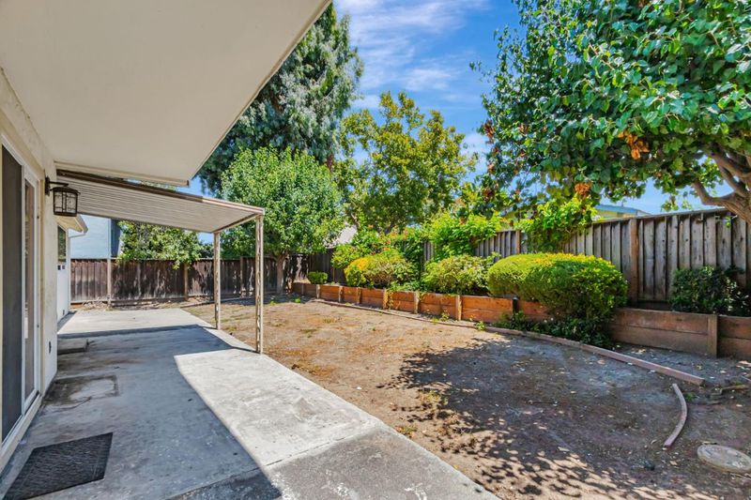
$999,999
1,686
SQ FT
$593
SQ/FT
1824 Seville Way
@ Vinci Parkway - 5 - Berryessa, San Jose
- 4 Bed
- 2 Bath
- 2 Park
- 1,686 sqft
- SAN JOSE
-

-
Sun Jul 27, 1:00 pm - 2:00 pm
1 Hour Only! Discover the potential of this spacious 1,686 square foot home at 1824 Seville Way, offering four bedrooms and ample room for a growing family.
-
Sat Aug 2, 1:00 pm - 2:00 pm
1 Hour Only! Discover the potential of this spacious 1,686 square foot home at 1824 Seville Way, offering four bedrooms and ample room for a growing family.
-
Sun Aug 3, 1:00 pm - 2:00 pm
1 Hour Only! Discover the potential of this spacious 1,686 square foot home at 1824 Seville Way, offering four bedrooms and ample room for a growing family.
Discover the potential of this spacious 1,686 square foot home at 1824 Seville Way, offering four bedrooms and ample room for a growing family. This property presents a fantastic opportunity for those looking to create their dream home from the ground up. The true value of this home extends beyond its walls, thanks to its exceptional San Jose location. You'll find yourself just moments away from everyday conveniences and family-friendly amenities. Enjoy easy access to numerous parks, perfect for outdoor activities and playtime. For all your shopping needs, popular destinations like Costco and Sprouts are close by, making errands a breeze. Additionally, the neighborhood boasts great nearby schools, adding to the appeal for families. This isn't just a house; it's a chance to build equity and design a home that perfectly fits your family's lifestyle in a highly desirable San Jose community.
- Days on Market
- 2 days
- Current Status
- Active
- Original Price
- $999,999
- List Price
- $999,999
- On Market Date
- Jul 25, 2025
- Property Type
- Single Family Home
- Area
- 5 - Berryessa
- Zip Code
- 95131
- MLS ID
- ML82015943
- APN
- 245-40-024
- Year Built
- 1971
- Stories in Building
- 2
- Possession
- COE
- Data Source
- MLSL
- Origin MLS System
- MLSListings, Inc.
Vinci Park Elementary School
Public K-5 Elementary
Students: 564 Distance: 0.0mi
Trinity Christian School
Private 1-12 Religious, Coed
Students: 27 Distance: 0.9mi
Christ The King Academy
Private 1-12 Religious, Coed
Students: 11 Distance: 0.9mi
Cherrywood Elementary School
Public PK-5 Elementary
Students: 425 Distance: 1.1mi
KIPP San Jose Collegiate
Charter 9-12 Secondary, Coed
Students: 530 Distance: 1.2mi
Independence High School
Public 9-12 Secondary
Students: 2872 Distance: 1.2mi
- Bed
- 4
- Bath
- 2
- Shower and Tub
- Parking
- 2
- Attached Garage
- SQ FT
- 1,686
- SQ FT Source
- Unavailable
- Lot SQ FT
- 6,000.0
- Lot Acres
- 0.137741 Acres
- Kitchen
- Dishwasher, Oven Range
- Cooling
- None
- Dining Room
- No Formal Dining Room
- Disclosures
- Natural Hazard Disclosure
- Family Room
- Separate Family Room
- Flooring
- Carpet, Vinyl / Linoleum
- Foundation
- Concrete Slab
- Fire Place
- Wood Burning
- Heating
- Central Forced Air - Gas
- Laundry
- In Garage
- Possession
- COE
- Fee
- Unavailable
MLS and other Information regarding properties for sale as shown in Theo have been obtained from various sources such as sellers, public records, agents and other third parties. This information may relate to the condition of the property, permitted or unpermitted uses, zoning, square footage, lot size/acreage or other matters affecting value or desirability. Unless otherwise indicated in writing, neither brokers, agents nor Theo have verified, or will verify, such information. If any such information is important to buyer in determining whether to buy, the price to pay or intended use of the property, buyer is urged to conduct their own investigation with qualified professionals, satisfy themselves with respect to that information, and to rely solely on the results of that investigation.
School data provided by GreatSchools. School service boundaries are intended to be used as reference only. To verify enrollment eligibility for a property, contact the school directly.
