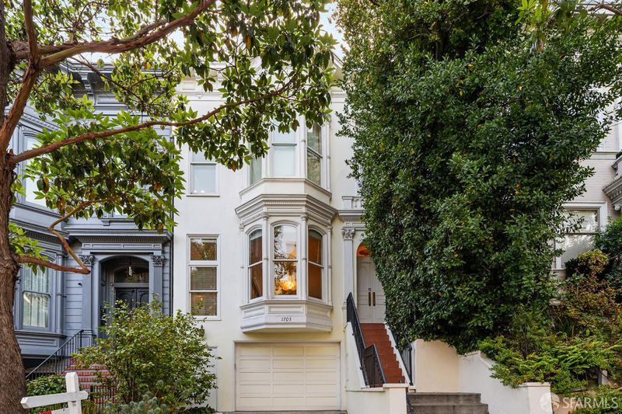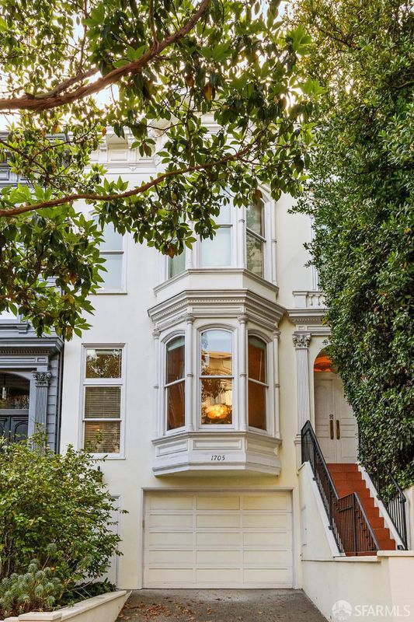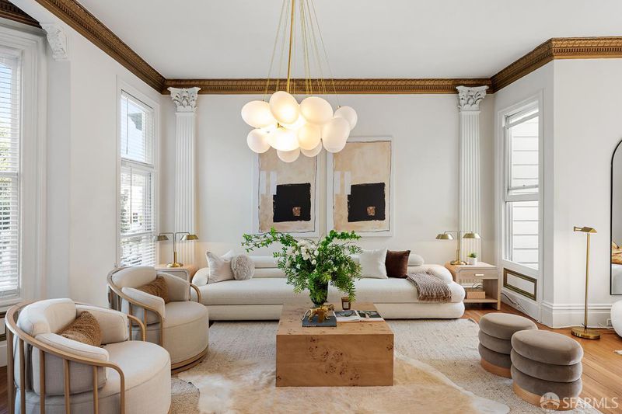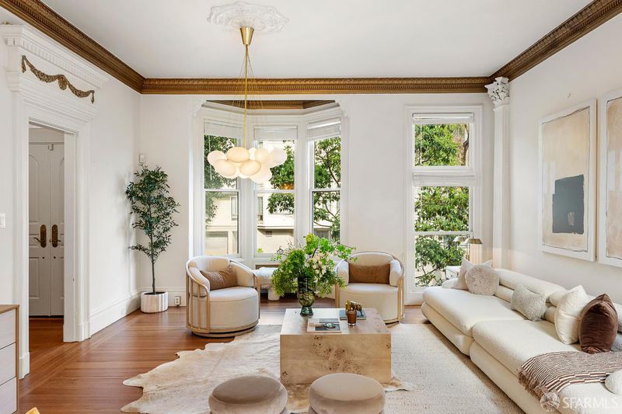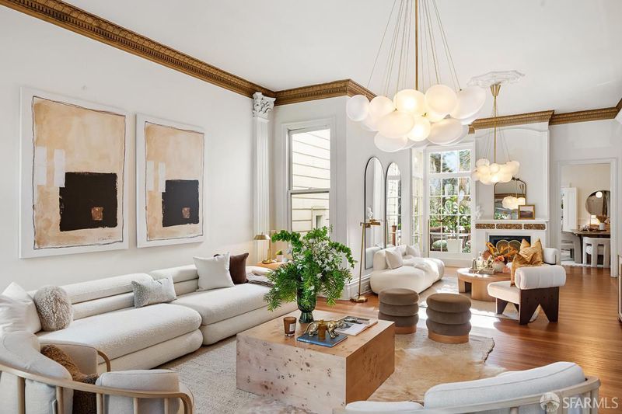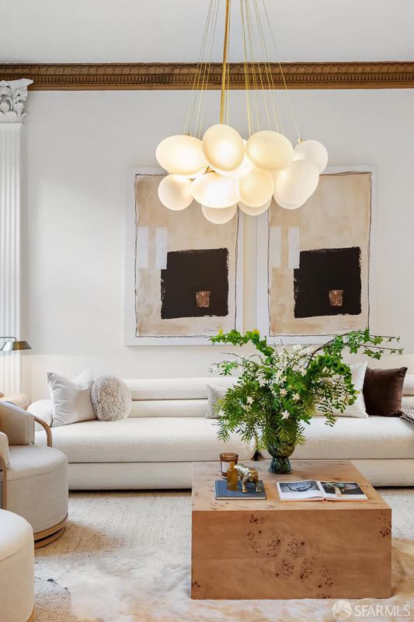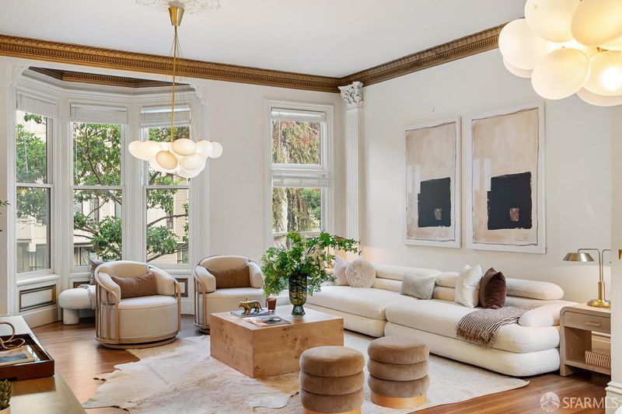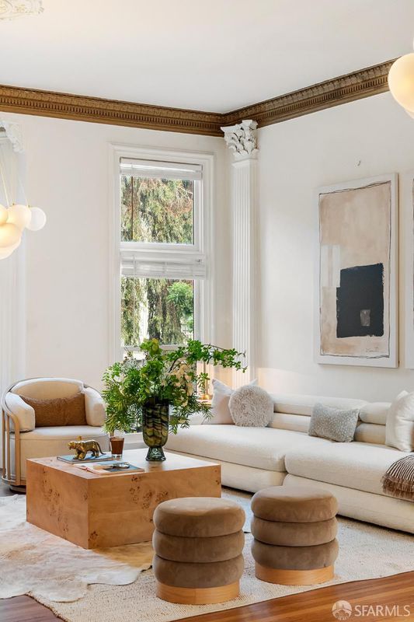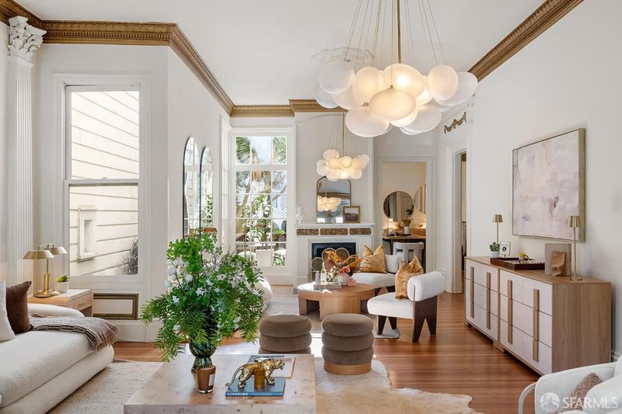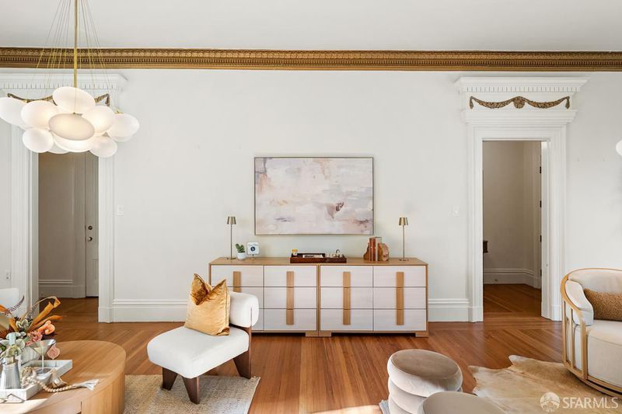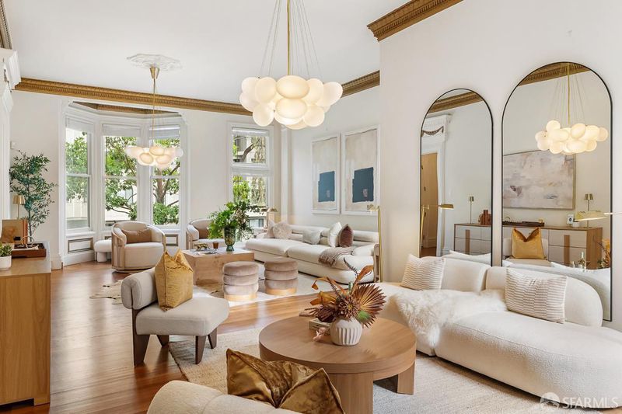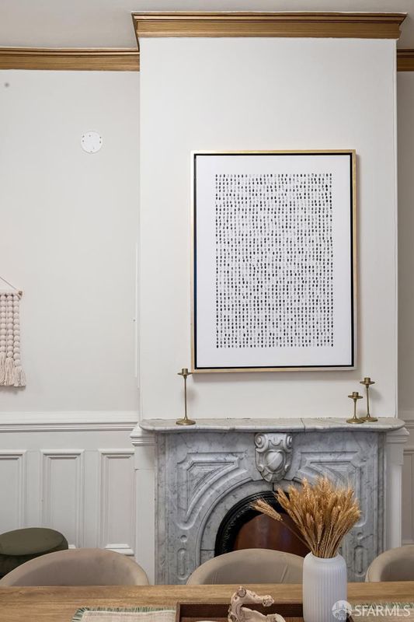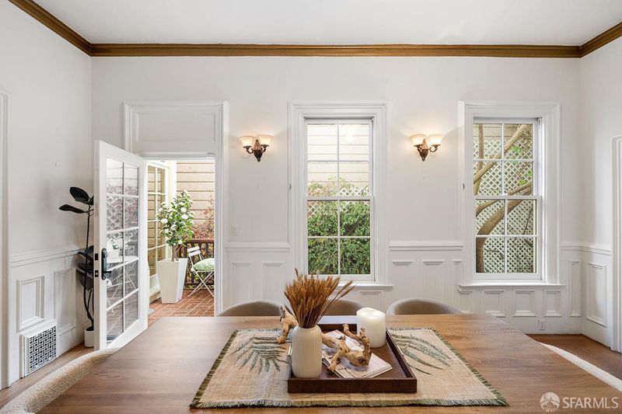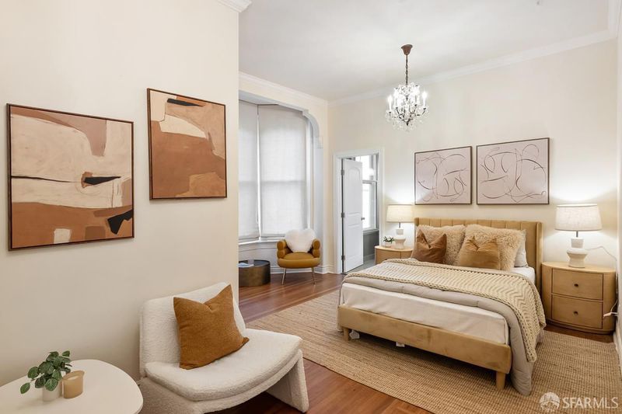 Price Reduced
Price Reduced
$3,900,000
2,747
SQ FT
$1,420
SQ/FT
1705 Gough St
@ Pine Street - 6 - Lower Pacific Height, San Francisco
- 3 Bed
- 3 Bath
- 1 Park
- 2,747 sqft
- San Francisco
-

-
Sat Sep 20, 1:00 pm - 4:00 pm
1705 Gough Street is a well-appointed home that seamlessly blends historic charm with modern refinement. Grand living spaces showcase soaring ceilings, ornate columns, crown molding, and elegant gold detailing, paired with statement bubble chandeliers and expansive windows that flood the interiors with natural light. Multiple living areas provide space to gather, from a grand living room with marble fireplaces and polished hardwood floors to tranquil garden views creating a warm and inviting atmosphere. The chef's kitchen is equipped with Viking appliances, marble countertops, a spacious island, and a breakfast area, with abundant cabinetry for entertaining or daily living. Bedrooms serve as serene retreats with crystal chandeliers, tall windows, and custom finishes, while bathrooms evoke spa-like comfort with radiant floors, marble walk-in showers, soaking tubs, and vanities. A home office adds flexibility. Outdoor spaces include two patiosone intimate, overlooking a lush garden, the other framed by mature landscaping, ideal for evening cocktails.
-
Sun Sep 21, 1:00 pm - 4:00 pm
1705 Gough Street is a well-appointed home that seamlessly blends historic charm with modern refinement. Grand living spaces showcase soaring ceilings, ornate columns, crown molding, and elegant gold detailing, paired with statement bubble chandeliers and expansive windows that flood the interiors with natural light. Multiple living areas provide space to gather, from a grand living room with marble fireplaces and polished hardwood floors to tranquil garden views creating a warm and inviting atmosphere. The chef's kitchen is equipped with Viking appliances, marble countertops, a spacious island, and a breakfast area, with abundant cabinetry for entertaining or daily living. Bedrooms serve as serene retreats with crystal chandeliers, tall windows, and custom finishes, while bathrooms evoke spa-like comfort with radiant floors, marble walk-in showers, soaking tubs, and vanities. A home office adds flexibility. Outdoor spaces include two patiosone intimate, overlooking a lush garden, the other framed by mature landscaping, ideal for evening cocktails.
1705 Gough Street is a well-appointed home that seamlessly blends historic charm with modern refinement. Grand living spaces showcase soaring ceilings, ornate columns, crown molding, and elegant gold detailing, paired with statement bubble chandeliers and expansive windows that flood the interiors with natural light. Multiple living areas provide space to gather, from a grand living room with marble fireplaces and polished hardwood floors to tranquil garden views creating a warm and inviting atmosphere. The chef's kitchen is equipped with Viking appliances, marble countertops, a spacious island, and a breakfast area, with abundant cabinetry for entertaining or daily living. Bedrooms serve as serene retreats with crystal chandeliers, tall windows, and custom finishes, while bathrooms evoke spa-like comfort with radiant floors, marble walk-in showers, soaking tubs, and vanities. A home office adds flexibility. Outdoor spaces include two patiosone intimate, overlooking a lush garden, the other framed by mature landscaping, ideal for evening cocktails. Perfectly located in coveted Pacific Heights, near Lafayette Park, Fillmore Street, top schools, and San Francisco's finest dining and cultural venues, this sophisticated residence balances history, style, and comfort.
- Days on Market
- 3 days
- Current Status
- Active
- Original Price
- $3,500,000
- List Price
- $3,900,000
- On Market Date
- May 31, 2025
- Property Type
- Single Family Residence
- District
- 6 - Lower Pacific Height
- Zip Code
- 94109
- MLS ID
- 425018647
- APN
- 0649-004
- Year Built
- 1900
- Stories in Building
- 0
- Possession
- Close Of Escrow
- Data Source
- SFAR
- Origin MLS System
Stuart Hall High School
Private 9-12 Secondary, Religious, All Male
Students: 203 Distance: 0.1mi
Montessori House of Children School
Private K-1 Montessori, Elementary, Coed
Students: 110 Distance: 0.3mi
Redding Elementary School
Public K-5 Elementary
Students: 240 Distance: 0.4mi
St. Brigid School
Private K-8 Elementary, Religious, Coed
Students: 255 Distance: 0.4mi
Sacred Heart Cathedral Preparatory
Private 9-12 Secondary, Religious, Nonprofit
Students: 1340 Distance: 0.4mi
Parks (Rosa) Elementary School
Public K-5 Elementary
Students: 476 Distance: 0.4mi
- Bed
- 3
- Bath
- 3
- Parking
- 1
- Attached, Enclosed, Garage Door Opener
- SQ FT
- 2,747
- SQ FT Source
- Unavailable
- Lot SQ FT
- 2,748.0
- Lot Acres
- 0.0631 Acres
- Kitchen
- Island, Stone Counter
- Flooring
- Tile, Wood
- Heating
- Gas
- Possession
- Close Of Escrow
- Special Listing Conditions
- None
- Fee
- $0
MLS and other Information regarding properties for sale as shown in Theo have been obtained from various sources such as sellers, public records, agents and other third parties. This information may relate to the condition of the property, permitted or unpermitted uses, zoning, square footage, lot size/acreage or other matters affecting value or desirability. Unless otherwise indicated in writing, neither brokers, agents nor Theo have verified, or will verify, such information. If any such information is important to buyer in determining whether to buy, the price to pay or intended use of the property, buyer is urged to conduct their own investigation with qualified professionals, satisfy themselves with respect to that information, and to rely solely on the results of that investigation.
School data provided by GreatSchools. School service boundaries are intended to be used as reference only. To verify enrollment eligibility for a property, contact the school directly.
